Gray Tile and Stone Tile Bath with an Undermount Tub Ideas
Refine by:
Budget
Sort by:Popular Today
1 - 20 of 439 photos
Item 1 of 4

Wet room - mid-sized contemporary master beige tile, gray tile and stone tile light wood floor wet room idea in Columbus with flat-panel cabinets, medium tone wood cabinets, an undermount tub, a two-piece toilet, white walls, a pedestal sink and granite countertops

Scott Zimmerman, Mountain contemporary bathroom with gray stone floors, dark walnut cabinets and quartz counter tops.
Inspiration for a mid-sized contemporary master gray tile and stone tile limestone floor bathroom remodel in Salt Lake City with an undermount sink, flat-panel cabinets, dark wood cabinets, an undermount tub, quartzite countertops and gray walls
Inspiration for a mid-sized contemporary master gray tile and stone tile limestone floor bathroom remodel in Salt Lake City with an undermount sink, flat-panel cabinets, dark wood cabinets, an undermount tub, quartzite countertops and gray walls

Photos by Whit Preston
Architect: Cindy Black, Hello Kitchen
Inspiration for a timeless gray tile and stone tile tub/shower combo remodel in Austin with an undermount sink, white cabinets, an undermount tub and flat-panel cabinets
Inspiration for a timeless gray tile and stone tile tub/shower combo remodel in Austin with an undermount sink, white cabinets, an undermount tub and flat-panel cabinets

Yankee Barn Homes - The use of bright whites and soft grays, combined with carrera marble accents, makes for one spectacular post and beam master bath. Note the coffered ceiling over the soak tub.
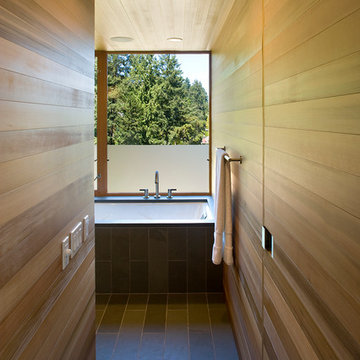
Lara Swimmer
Example of a large trendy master gray tile and stone tile slate floor bathroom design in Seattle with an undermount tub
Example of a large trendy master gray tile and stone tile slate floor bathroom design in Seattle with an undermount tub
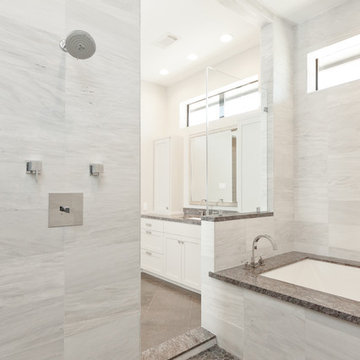
Mirador Builders
Minimalist master gray tile and stone tile limestone floor doorless shower photo in Houston with an undermount sink, shaker cabinets, gray cabinets, granite countertops, an undermount tub, a two-piece toilet and gray walls
Minimalist master gray tile and stone tile limestone floor doorless shower photo in Houston with an undermount sink, shaker cabinets, gray cabinets, granite countertops, an undermount tub, a two-piece toilet and gray walls
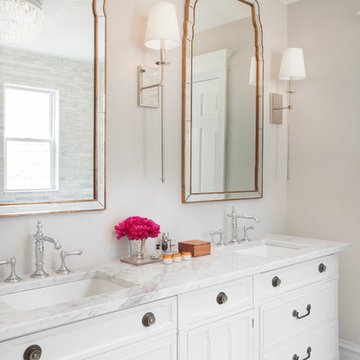
We turned an awkward pair of closets into this en suite master bathroom. They wanted a classic simple bathroom with some traditional details. My favorite element is the vanity which was a dresser in it's former life.
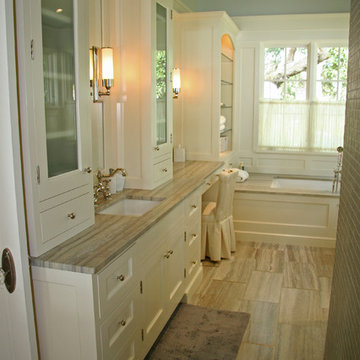
Example of an eclectic gray tile and stone tile bathroom design in Atlanta with an undermount sink, white cabinets and an undermount tub
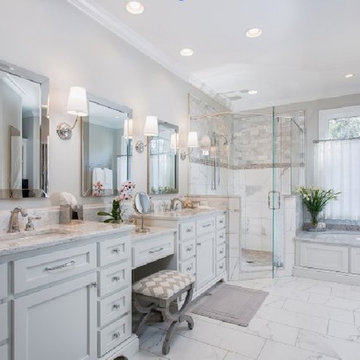
This Master Bath remodel gleams with help from the new sconces & recessed lights.
http://elliottelectricservices.com/
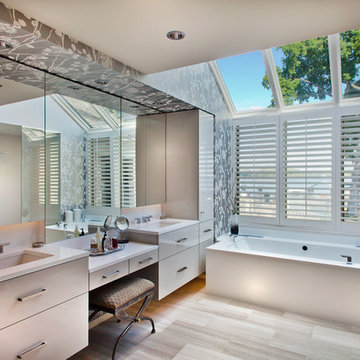
Gilbertson Photography
Poggenpohl
Fantasia Showroom Minneapolis
Kohler
Toto
Cambria
Walk-in shower - large contemporary master gray tile and stone tile limestone floor walk-in shower idea in Minneapolis with an undermount sink, flat-panel cabinets, gray cabinets, quartz countertops, an undermount tub and a one-piece toilet
Walk-in shower - large contemporary master gray tile and stone tile limestone floor walk-in shower idea in Minneapolis with an undermount sink, flat-panel cabinets, gray cabinets, quartz countertops, an undermount tub and a one-piece toilet
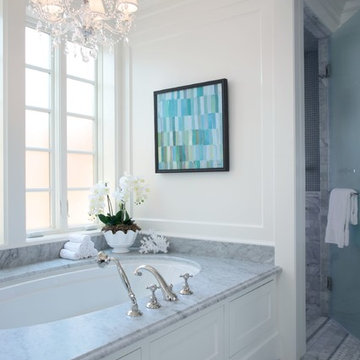
This gracious property in the award-winning Blaine school district - and just off the Southport Corridor - marries an old world European design sensibility with contemporary technologies and unique artisan details. With more than 5,200 square feet, the home has four bedrooms and three bathrooms on the second floor, including a luxurious master suite with a private terrace.
The house also boasts a distinct foyer; formal living and dining rooms designed in an open-plan concept; an expansive, eat-in, gourmet kitchen which is open to the first floor great room; lower-level family room; an attached, heated, 2-½ car garage with roof deck; a penthouse den and roof deck; and two additional rooms on the lower level which could be used as bedrooms, home offices or exercise rooms. The home, designed with an extra-wide floorplan, achieved through side yard relief, also has considerable, professionally-landscaped outdoor living spaces.
This brick and limestone residence has been designed with family-functional experiences and classically proportioned spaces in mind. Highly-efficient environmental technologies have been integrated into the design and construction and the plan also takes into consideration the incorporation of all types of advanced communications systems.
The home went under contract in less than 45 days in 2011.
Jim Yochum
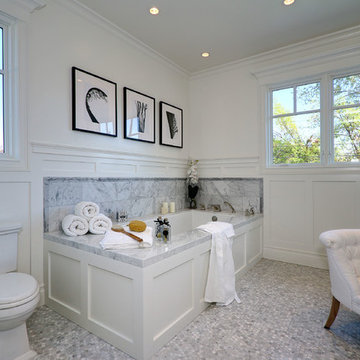
Inspiration for a large mediterranean gray tile and stone tile marble floor bathroom remodel in Los Angeles with white cabinets, marble countertops, an undermount tub, a one-piece toilet and white walls
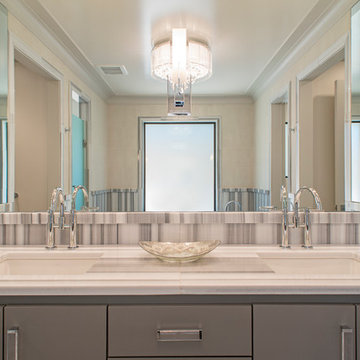
Master Bath gets a modern look with Marmara marble paired with Ralph Lauren Pearl Ray Shagreen Wallpaper and Satin Glass. Faucets are Concord by Kingston in Polished Chrome. Sinks and tub by Kohler, Positano by Schaub hardware in lucite and polished chrome. Possini Tuning Fork sconces also in polished chrome. Cabinet paint color Sherwin Williams Gauntlet Gray.
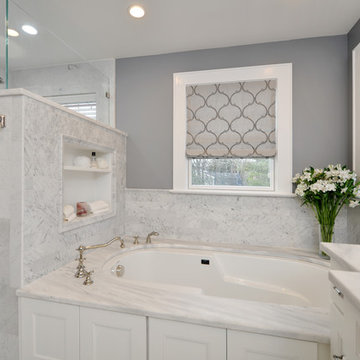
Corner shower - large contemporary master gray tile and stone tile light wood floor and brown floor corner shower idea in New York with recessed-panel cabinets, white cabinets, an undermount tub, gray walls, an undermount sink, marble countertops and a hinged shower door
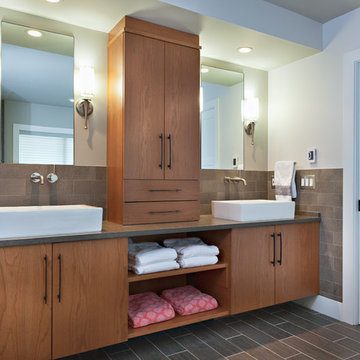
Again, a modern mix of cherry cabinetry in a european style, along with the classic, yet contemporary limestone tiles create an eclectic design. The wood look porcelain tiles on the floor with lighter grout set off the pattern.
Angela Brown www.angelabrownphotography.com
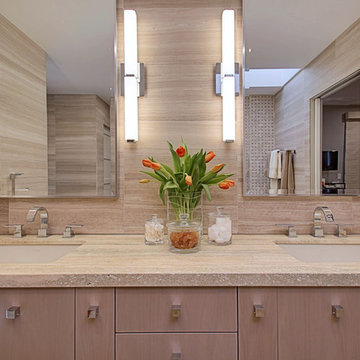
Peak Photography
Example of a mid-sized transitional master gray tile and stone tile porcelain tile walk-in shower design in Other with an undermount sink, flat-panel cabinets, light wood cabinets, limestone countertops, an undermount tub, a one-piece toilet and gray walls
Example of a mid-sized transitional master gray tile and stone tile porcelain tile walk-in shower design in Other with an undermount sink, flat-panel cabinets, light wood cabinets, limestone countertops, an undermount tub, a one-piece toilet and gray walls
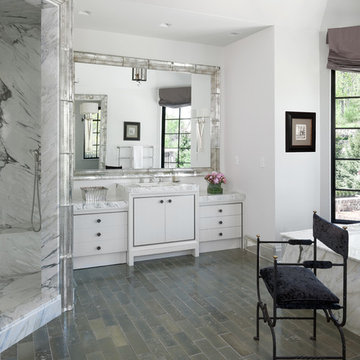
Corner shower - traditional stone tile and gray tile corner shower idea in Detroit with flat-panel cabinets, white cabinets, marble countertops, an undermount tub and white walls
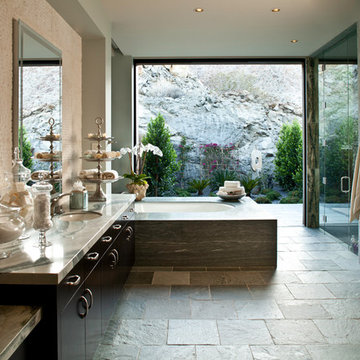
Example of a large trendy master gray tile and stone tile slate floor and gray floor alcove shower design in San Diego with flat-panel cabinets, marble countertops, an undermount tub, dark wood cabinets, gray walls, an undermount sink and a hinged shower door
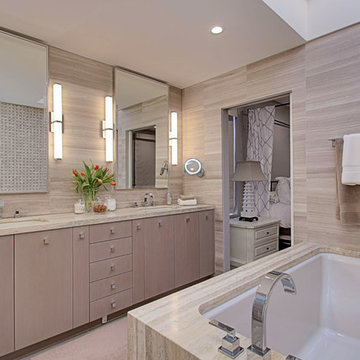
Peak Photography
Example of a mid-sized transitional master gray tile and stone tile porcelain tile walk-in shower design in Other with an undermount sink, flat-panel cabinets, light wood cabinets, limestone countertops, an undermount tub, a one-piece toilet and gray walls
Example of a mid-sized transitional master gray tile and stone tile porcelain tile walk-in shower design in Other with an undermount sink, flat-panel cabinets, light wood cabinets, limestone countertops, an undermount tub, a one-piece toilet and gray walls
Gray Tile and Stone Tile Bath with an Undermount Tub Ideas
Master Bath with walls wrapped in 12x20 Carrara marble
Diane Anton Photography
Inspiration for a large transitional master gray tile, white tile and stone tile mosaic tile floor corner shower remodel in Boston with shaker cabinets, white cabinets, an undermount tub, an undermount sink and marble countertops
Inspiration for a large transitional master gray tile, white tile and stone tile mosaic tile floor corner shower remodel in Boston with shaker cabinets, white cabinets, an undermount tub, an undermount sink and marble countertops
1







