Master Beige Tile Bath with Recessed-Panel Cabinets Ideas
Refine by:
Budget
Sort by:Popular Today
1 - 20 of 11,674 photos
Item 1 of 4
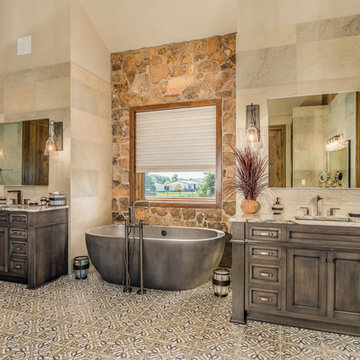
Example of a mountain style master beige tile multicolored floor freestanding bathtub design in Chicago with recessed-panel cabinets, dark wood cabinets, an undermount sink and beige countertops

Inspiration for a large mediterranean master beige tile and travertine tile travertine floor and beige floor bathroom remodel in San Francisco with recessed-panel cabinets, white cabinets, an undermount tub, beige walls, an undermount sink, quartzite countertops and beige countertops
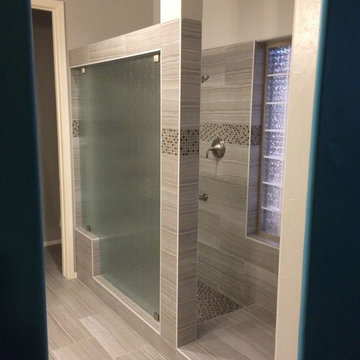
Bathroom remodel includes a spacious walk-in shower and vanity with all of the features you want and need for your home. Featuring beautiful neutral porcelain tile, a convenient bench seat, grab bars and quality vanity from Wellborn Cabinetry.

Example of a large transitional master beige tile and porcelain tile porcelain tile and beige floor bathroom design in Omaha with recessed-panel cabinets, white cabinets, a two-piece toilet, beige walls, an undermount sink, quartz countertops and beige countertops
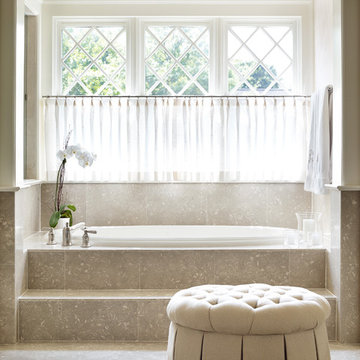
Emily Followill
Mid-sized elegant master beige tile and limestone tile limestone floor bathroom photo in Charlotte with beige walls and recessed-panel cabinets
Mid-sized elegant master beige tile and limestone tile limestone floor bathroom photo in Charlotte with beige walls and recessed-panel cabinets
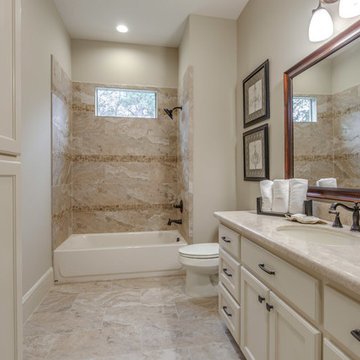
Mid-sized tuscan master beige tile and ceramic tile ceramic tile and beige floor bathroom photo in Houston with recessed-panel cabinets, white cabinets, a one-piece toilet, beige walls and an undermount sink
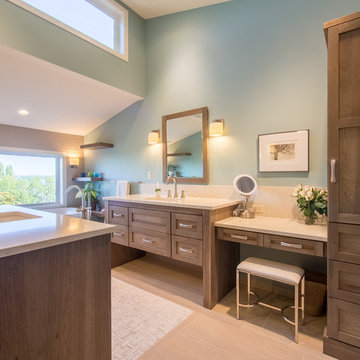
A beautiful location is worthy of a beautiful bath. With a water and moutain view just beyond, it was decided that the soaking tub was to be placed under the window for maximum enjoyment of the water/mountain view by day and the twinkle of city lights by night. However, the view is equally captured by the shower at the opposite end of the room. The homeowners requested two vanity sinks, linen storage, a make-up vanity and clutter free counters.
All of this was achieved and more! The linen tower stores a compliment of towels and toiletries while housing a concealed outlet for charging personal grooming appliances (hence the clutter free counters!). The floating shelves on either end of the tub do dual duty of providing a landing space for wine glasses as well as offering the homeowners a place for decorative self expression. One feature not captured in the photos is the fact that the beatiful tumbled beach glass vertical deco tiles in the shower are reflected in each mirror and from the moment you first step into the room.
Photos by A Kitchen That Works LLC

Remodeler: Michels Homes
Interior Design: Jami Ludens, Studio M Interiors
Cabinetry Design: Megan Dent, Studio M Kitchen and Bath
Photography: Scott Amundson Photography

This beautiful French Provincial home is set on 10 acres, nestled perfectly in the oak trees. The original home was built in 1974 and had two large additions added; a great room in 1990 and a main floor master suite in 2001. This was my dream project: a full gut renovation of the entire 4,300 square foot home! I contracted the project myself, and we finished the interior remodel in just six months. The exterior received complete attention as well. The 1970s mottled brown brick went white to completely transform the look from dated to classic French. Inside, walls were removed and doorways widened to create an open floor plan that functions so well for everyday living as well as entertaining. The white walls and white trim make everything new, fresh and bright. It is so rewarding to see something old transformed into something new, more beautiful and more functional.

A fun and colorful bathroom with plenty of space. The blue stained vanity shows the variation in color as the wood grain pattern peeks through. Marble countertop with soft and subtle veining combined with textured glass sconces wrapped in metal is the right balance of soft and rustic.

Huge elegant master beige tile and stone tile travertine floor alcove shower photo in Los Angeles with recessed-panel cabinets, distressed cabinets, a hot tub, beige walls, an undermount sink and onyx countertops

Example of a mid-sized classic master beige tile and porcelain tile porcelain tile and gray floor walk-in shower design in Columbus with recessed-panel cabinets, distressed cabinets, gray walls, an undermount sink, quartz countertops, a hinged shower door, multicolored countertops and a two-piece toilet

This Chula Vista master bathroom was transformed into an elegant luxury hotel design with this Ariel Cambridge Midnight blue vanity with marble countertops. The gold frame mirror adds a touch of elegance to match the rest of the champagne bronze fixtures and hardware.
Photo credit: Nader Essa Photography

Renovation of a master bath suite, dressing room and laundry room in a log cabin farm house. Project involved expanding the space to almost three times the original square footage, which resulted in the attractive exterior rock wall becoming a feature interior wall in the bathroom, accenting the stunning copper soaking bathtub.
A two tone brick floor in a herringbone pattern compliments the variations of color on the interior rock and log walls. A large picture window near the copper bathtub allows for an unrestricted view to the farmland. The walk in shower walls are porcelain tiles and the floor and seat in the shower are finished with tumbled glass mosaic penny tile. His and hers vanities feature soapstone counters and open shelving for storage.
Concrete framed mirrors are set above each vanity and the hand blown glass and concrete pendants compliment one another.
Interior Design & Photo ©Suzanne MacCrone Rogers
Architectural Design - Robert C. Beeland, AIA, NCARB

Example of a transitional master beige tile and white tile beige floor and double-sink alcove shower design in Oklahoma City with recessed-panel cabinets, beige cabinets, white walls, an undermount sink, marble countertops, a hinged shower door, gray countertops and a built-in vanity

Felix Sanchez (www.felixsanchez.com)
Inspiration for a huge timeless master mosaic tile, beige tile and gray tile dark wood floor, brown floor and double-sink claw-foot bathtub remodel in Houston with an undermount sink, white cabinets, blue walls, marble countertops, white countertops, recessed-panel cabinets and a built-in vanity
Inspiration for a huge timeless master mosaic tile, beige tile and gray tile dark wood floor, brown floor and double-sink claw-foot bathtub remodel in Houston with an undermount sink, white cabinets, blue walls, marble countertops, white countertops, recessed-panel cabinets and a built-in vanity

Photography: Jason Stemple
Walk-in shower - large transitional master beige tile and ceramic tile ceramic tile walk-in shower idea in Charleston with recessed-panel cabinets, white cabinets, blue walls, an undermount sink and quartzite countertops
Walk-in shower - large transitional master beige tile and ceramic tile ceramic tile walk-in shower idea in Charleston with recessed-panel cabinets, white cabinets, blue walls, an undermount sink and quartzite countertops

Bathroom - mid-sized rustic master beige tile and porcelain tile light wood floor and beige floor bathroom idea in Chicago with recessed-panel cabinets, dark wood cabinets, a one-piece toilet, beige walls, a console sink and granite countertops
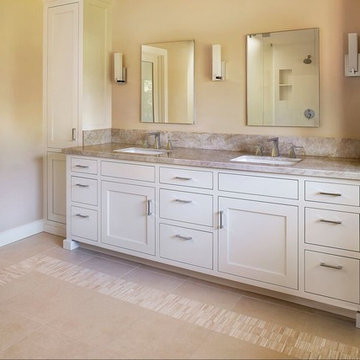
master bathroom with Taj mahal quarzite
Mattingly Thaler Architecture
Peter Medilek Photographer
Inspiration for a large contemporary master beige tile and porcelain tile porcelain tile bathroom remodel in San Francisco with recessed-panel cabinets, white cabinets, beige walls, an undermount sink and quartzite countertops
Inspiration for a large contemporary master beige tile and porcelain tile porcelain tile bathroom remodel in San Francisco with recessed-panel cabinets, white cabinets, beige walls, an undermount sink and quartzite countertops
Master Beige Tile Bath with Recessed-Panel Cabinets Ideas
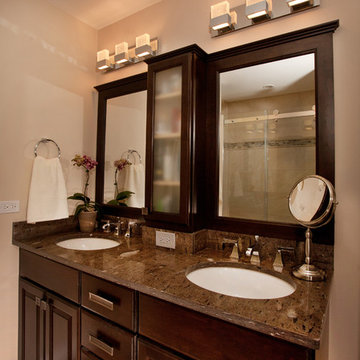
Brad Baskin Photography
Inspiration for a mid-sized transitional master beige tile and porcelain tile porcelain tile alcove shower remodel in Chicago with an undermount sink, recessed-panel cabinets, dark wood cabinets, granite countertops, a two-piece toilet and beige walls
Inspiration for a mid-sized transitional master beige tile and porcelain tile porcelain tile alcove shower remodel in Chicago with an undermount sink, recessed-panel cabinets, dark wood cabinets, granite countertops, a two-piece toilet and beige walls
1







