Bathroom with a Bidet Ideas
Refine by:
Budget
Sort by:Popular Today
41 - 60 of 9,571 photos
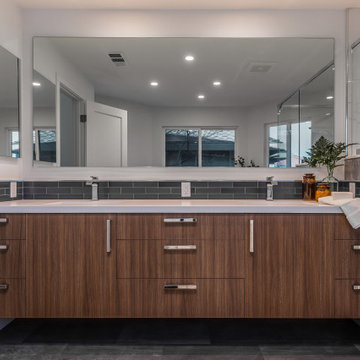
Example of a mid-sized transitional master white tile and porcelain tile vinyl floor, brown floor, double-sink and vaulted ceiling bathroom design in San Francisco with shaker cabinets, brown cabinets, a bidet, white walls, an undermount sink, quartzite countertops, a hinged shower door, white countertops, a niche and a built-in vanity
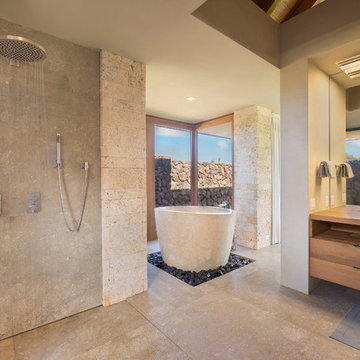
Architectural & Interior Design by Design Concepts Hawaii
Photographer, Damon Moss
Inspiration for a tropical master limestone floor and gray floor bathroom remodel in Hawaii with medium tone wood cabinets, a bidet, gray walls, a vessel sink and wood countertops
Inspiration for a tropical master limestone floor and gray floor bathroom remodel in Hawaii with medium tone wood cabinets, a bidet, gray walls, a vessel sink and wood countertops
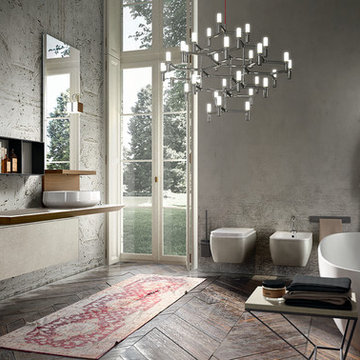
Inspiration for a large modern master porcelain tile freestanding bathtub remodel in New York with a vessel sink, furniture-like cabinets, beige cabinets, wood countertops and a bidet
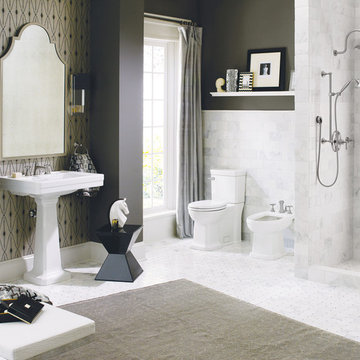
Example of a trendy master gray tile and stone tile marble floor alcove shower design in Orange County with a bidet, gray walls and a pedestal sink
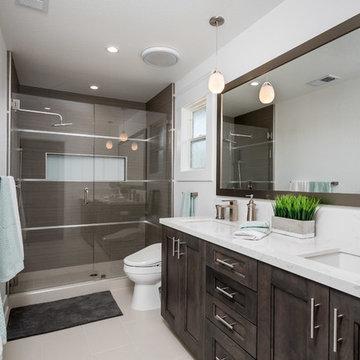
photo by Ian Coleman
Mid-sized minimalist master brown tile and ceramic tile ceramic tile and beige floor alcove shower photo in San Francisco with shaker cabinets, brown cabinets, a bidet, white walls, an undermount sink, quartz countertops and a hinged shower door
Mid-sized minimalist master brown tile and ceramic tile ceramic tile and beige floor alcove shower photo in San Francisco with shaker cabinets, brown cabinets, a bidet, white walls, an undermount sink, quartz countertops and a hinged shower door

Example of a large beach style master white tile and marble tile marble floor, white floor and double-sink bathroom design in Los Angeles with recessed-panel cabinets, white cabinets, a bidet, gray walls, an undermount sink, quartz countertops, a hinged shower door, white countertops and a built-in vanity
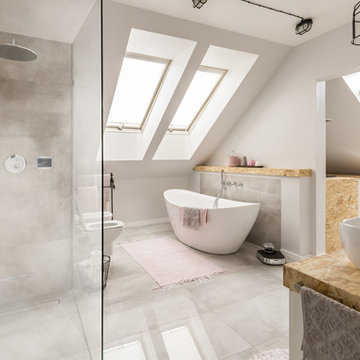
Example of a trendy master gray floor bathroom design in New York with white walls, a vessel sink, beige countertops and a bidet
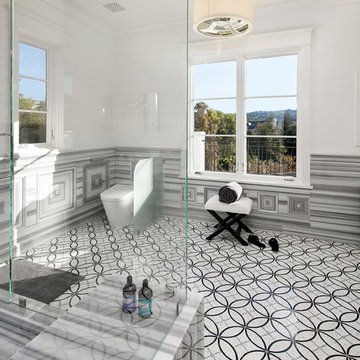
Corner shower - large transitional 3/4 multicolored floor corner shower idea in Los Angeles with flat-panel cabinets, gray cabinets, a bidet, white walls, an undermount sink, a hinged shower door and gray countertops
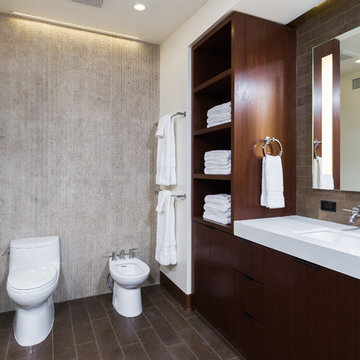
Ulimited Style Photography
Walk-in shower - mid-sized modern master brown tile and stone tile limestone floor walk-in shower idea in Los Angeles with an undermount sink, flat-panel cabinets, dark wood cabinets, quartzite countertops, a bidet and white walls
Walk-in shower - mid-sized modern master brown tile and stone tile limestone floor walk-in shower idea in Los Angeles with an undermount sink, flat-panel cabinets, dark wood cabinets, quartzite countertops, a bidet and white walls
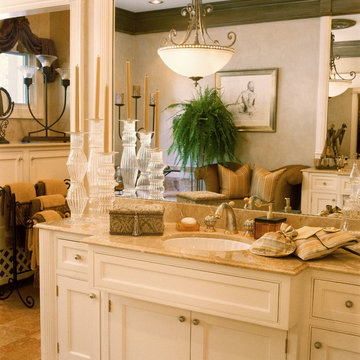
Classic-Transitional Style Master Bath with large windows and mirror, giving the room a bright and spacious feel. Green leafy plants added to freshen up the atmosphere.
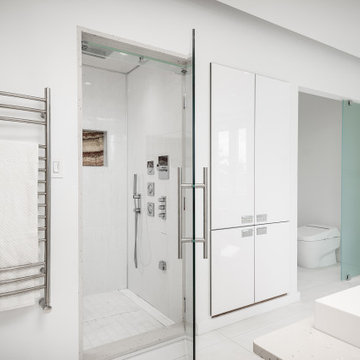
This amazing custom master bath shows of the ultimate in luxury. It has a built in custom cabinets, custom designed tub area to house amazing plants and beautiful red onyx for a splash of color. This bathroom is part of the custom built and designed home which is currently being offer for sale by Sotheby's realty by RealtorJK.com
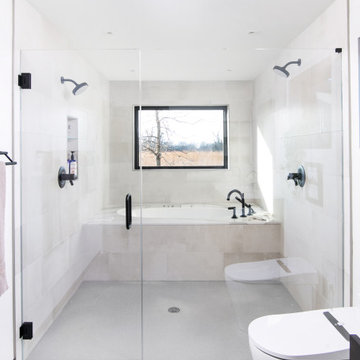
Tub/shower combo - mid-sized modern master multicolored tile and glass tile concrete floor tub/shower combo idea in Detroit with an undermount tub, a bidet, white walls and a hinged shower door

One of Melrose Partners Designs' most notable rooms, the woman’s sanctuary, also known as the primary bathroom, features a juxtaposition of Restoration Hardware’s masculine tones and an elegant yet thoughtful interior layout. An expansive closet, vast stand-in shower, nickel stand-alone tub, and vanity with black and white polished nickel plumbing fixtures, all encompass this opulent interior space.
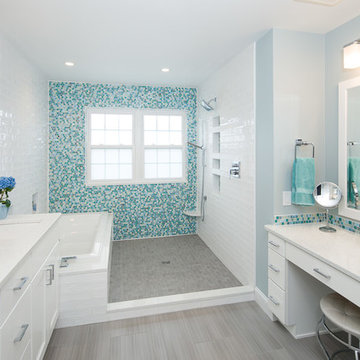
Jollay Photography
Large beach style blue tile and mosaic tile porcelain tile and gray floor bathroom photo in Philadelphia with flat-panel cabinets, white cabinets, a bidet, blue walls, an undermount sink, quartz countertops and white countertops
Large beach style blue tile and mosaic tile porcelain tile and gray floor bathroom photo in Philadelphia with flat-panel cabinets, white cabinets, a bidet, blue walls, an undermount sink, quartz countertops and white countertops
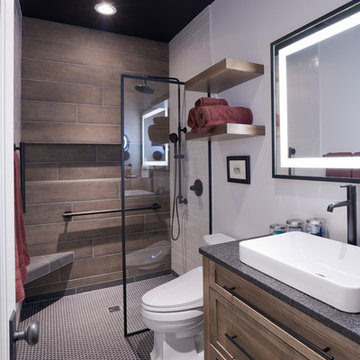
This award-winning whole house renovation of a circa 1875 single family home in the historic Capitol Hill neighborhood of Washington DC provides the client with an open and more functional layout without requiring an addition. After major structural repairs and creating one uniform floor level and ceiling height, we were able to make a truly open concept main living level, achieving the main goal of the client. The large kitchen was designed for two busy home cooks who like to entertain, complete with a built-in mud bench. The water heater and air handler are hidden inside full height cabinetry. A new gas fireplace clad with reclaimed vintage bricks graces the dining room. A new hand-built staircase harkens to the home's historic past. The laundry was relocated to the second floor vestibule. The three upstairs bathrooms were fully updated as well. Final touches include new hardwood floor and color scheme throughout the home.
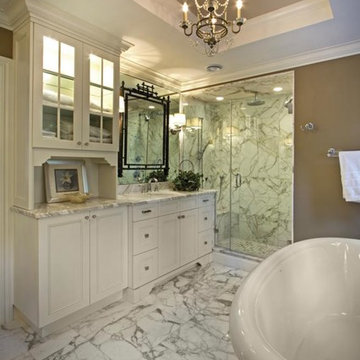
Silver leaf mini chandelier
Inspiration for a large timeless master multicolored tile and stone tile marble floor bathroom remodel in New York with a drop-in sink, shaker cabinets, white cabinets, granite countertops, a bidet and beige walls
Inspiration for a large timeless master multicolored tile and stone tile marble floor bathroom remodel in New York with a drop-in sink, shaker cabinets, white cabinets, granite countertops, a bidet and beige walls
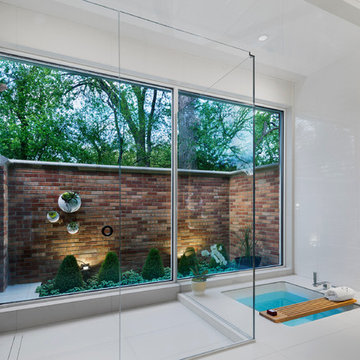
On the exterior, the desire was to weave the home into the fabric of the community, all while paying special attention to meld the footprint of the house into a workable clean, open, and spacious interior free of clutter and saturated in natural light to meet the owner’s simple but yet tasteful lifestyle. The utilization of natural light all while bringing nature’s canvas into the spaces provides a sense of harmony.
Light, shadow and texture bathe each space creating atmosphere, always changing, and blurring the boundaries between the indoor and outdoor space. Color abounds as nature paints the walls. Though they are all white hues of the spectrum, the natural light saturates and glows, all while being reflected off of the beautiful forms and surfaces. Total emersion of the senses engulf the user, greeting them with an ever changing environment.
Style gives way to natural beauty and the home is neither of the past or future, rather it lives in the moment. Stable, grounded and unpretentious the home is understated yet powerful. The environment encourages exploration and an awakening of inner being dispelling convention and accepted norms.
The home encourages mediation embracing principals associated with silent illumination.
If there was one factor above all that guided the design it would be found in a word, truth.
Experience the delight of the creator and enjoy these photos.
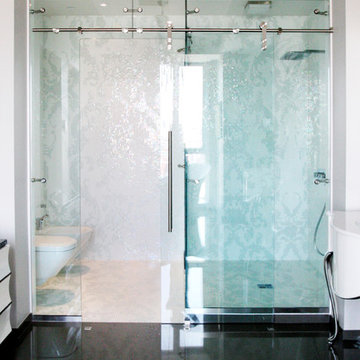
Glass shower has a European sliding door hardware. Sliding glass door also separates the bidet/toilet area from the shower. Mosaic walls drape to shower floor with a continuous pattern.
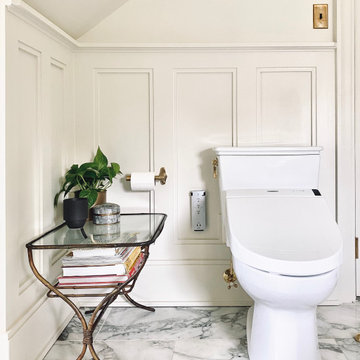
Bathroom - mid-sized transitional multicolored tile and marble tile marble floor, single-sink and wainscoting bathroom idea in Philadelphia with a bidet, beige walls, a console sink and marble countertops
Bathroom with a Bidet Ideas
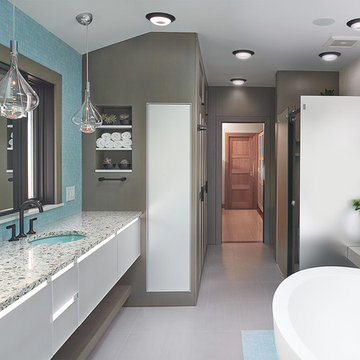
Pillar 3 Designed this bathroom for a high powered Lexington couple with a keen eye for design. They wanted a sanctuary where they could unwind. Now they can enjoy a glass of wine in the soaking tub and release the stresses of the day in their new steam shower. The steam shower features aromatherapy, and chroma (light) therapy. Radiant heat in the floor ensures that toes stay toasty, and new skylights bring in natural light.
Design by Pillar 3 Design Group.
General Contractor Kirby Geiger.
Project management by Pillar 3 and Kirby Geiger.
Photo by Brian Wilson
3





