Small Bathroom with a Bidet Ideas
Refine by:
Budget
Sort by:Popular Today
1 - 20 of 1,149 photos
Item 1 of 3

Hip guest bath with custom open vanity, unique wall sconces, slate counter top, and Toto toilet.
Small trendy white tile and ceramic tile porcelain tile, white floor and single-sink double shower photo in Philadelphia with light wood cabinets, a bidet, gray walls, an undermount sink, soapstone countertops, a hinged shower door, gray countertops, a niche and a built-in vanity
Small trendy white tile and ceramic tile porcelain tile, white floor and single-sink double shower photo in Philadelphia with light wood cabinets, a bidet, gray walls, an undermount sink, soapstone countertops, a hinged shower door, gray countertops, a niche and a built-in vanity

Inspiration for a small modern 3/4 black and white tile, multicolored tile and matchstick tile porcelain tile and gray floor bathroom remodel in New York with flat-panel cabinets, white cabinets, a bidet, multicolored walls, an integrated sink, solid surface countertops and white countertops

The master bathroom features a custom flat panel vanity with Caesarstone countertop, onyx look porcelain wall tiles, patterned cement floor tiles and a metallic look accent tile around the mirror, over the toilet and on the shampoo niche.

Condo Bath Remodel
Example of a small trendy master white tile and glass tile porcelain tile, gray floor, single-sink and wallpaper walk-in shower design in Portland with gray cabinets, a bidet, white walls, a vessel sink, quartz countertops, a hinged shower door, white countertops, a niche, a floating vanity and flat-panel cabinets
Example of a small trendy master white tile and glass tile porcelain tile, gray floor, single-sink and wallpaper walk-in shower design in Portland with gray cabinets, a bidet, white walls, a vessel sink, quartz countertops, a hinged shower door, white countertops, a niche, a floating vanity and flat-panel cabinets
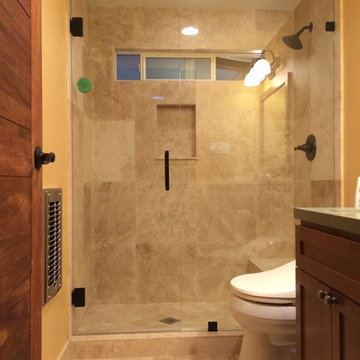
Simple bathroom remodel, travertine floor/wall tile, oil rubbed bronze hardware, frameless hsower enclosure, recessed lights
Inspiration for a small timeless 3/4 travertine floor alcove shower remodel in Los Angeles with an undermount sink, recessed-panel cabinets, medium tone wood cabinets, a bidet and yellow walls
Inspiration for a small timeless 3/4 travertine floor alcove shower remodel in Los Angeles with an undermount sink, recessed-panel cabinets, medium tone wood cabinets, a bidet and yellow walls
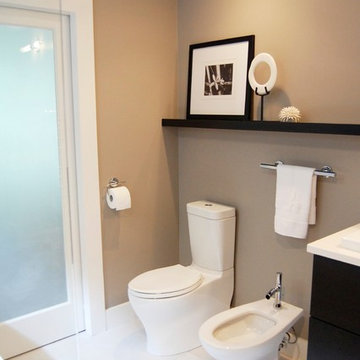
Angela Schlentz
Inspiration for a small contemporary master gray tile and porcelain tile ceramic tile walk-in shower remodel in Charlotte with a console sink, flat-panel cabinets, dark wood cabinets, quartz countertops, an undermount tub, a bidet and gray walls
Inspiration for a small contemporary master gray tile and porcelain tile ceramic tile walk-in shower remodel in Charlotte with a console sink, flat-panel cabinets, dark wood cabinets, quartz countertops, an undermount tub, a bidet and gray walls
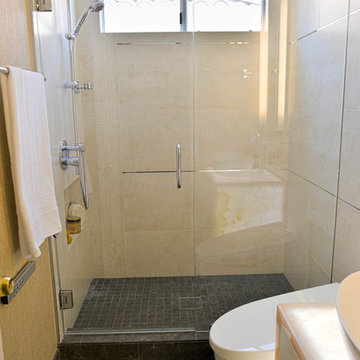
The shower walls were done a subtle pattern accented with schluter strips vertically and horizontally.
My job was to pair their finish desires with a modern influence that would be both beautiful and elegant. We made use of a softer palette, opting for whites, creams, and beige in the powder bathroom.
Interior finishes: Bonnie Bagley Catlin
Cabinetry: Dura Supreme
Floors: Porcelain Tile
Countertops: Pink Onyx
Handles Glass
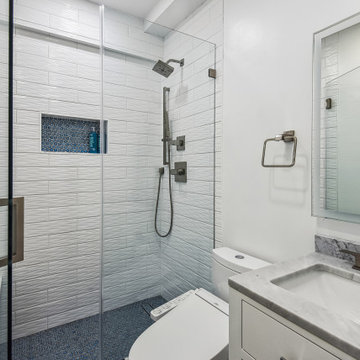
Inspiration for a small transitional 3/4 white tile and ceramic tile ceramic tile and single-sink bathroom remodel in DC Metro with white cabinets, a bidet, white walls, an undermount sink, quartz countertops, a hinged shower door, gray countertops, a floating vanity and recessed-panel cabinets

This basement renovation received a major facelift and now it’s everyone’s favorite spot in the house! There is now a theater room, exercise space, and high-end bathroom with Art Deco tropical details throughout. A custom sectional can turn into a full bed when the ottomans are nestled into the corner, the custom wall of mirrors in the exercise room gives a grand appeal, while the bathroom in itself is a spa retreat.
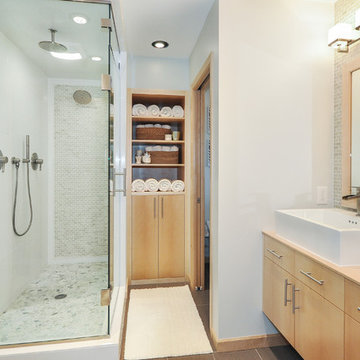
Katie Mueller Photography
Example of a small trendy master gray tile ceramic tile double shower design in Minneapolis with a vessel sink, flat-panel cabinets, light wood cabinets, wood countertops, a bidet and gray walls
Example of a small trendy master gray tile ceramic tile double shower design in Minneapolis with a vessel sink, flat-panel cabinets, light wood cabinets, wood countertops, a bidet and gray walls
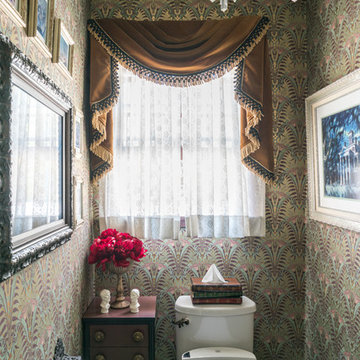
We turned our other bathroom into a replica of the foyer of Disneyland’s Haunted Mansion—or at least what the powder room off that foyer would look like if there were one! It was featured on Houzz here: https://www.houzz.com/ideabooks/92783702/list/an-ornate-bathroom-raises-the-specter-of-disneys-haunted-mansion
Photo © Bethany Nauert
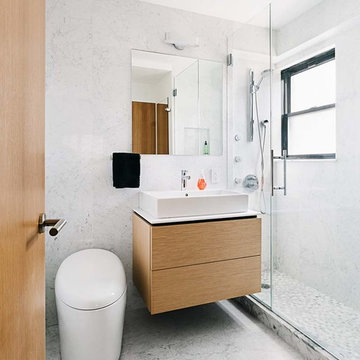
Inspiration for a small modern master gray tile and marble tile marble floor alcove shower remodel in New York with furniture-like cabinets, light wood cabinets, a bidet, a vessel sink, solid surface countertops, a hinged shower door and white countertops
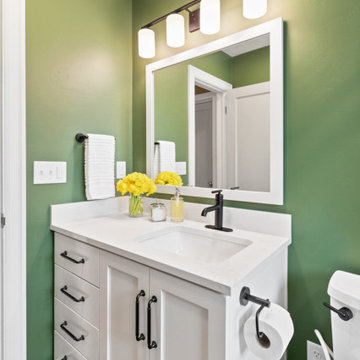
Bathroom - small white tile and ceramic tile slate floor, gray floor and single-sink bathroom idea in Other with white cabinets, a bidet, green walls, an undermount sink, quartz countertops, white countertops and a built-in vanity

Software(s) Used: Revit 2017
Small minimalist 3/4 multicolored tile and mosaic tile light wood floor and brown floor walk-in shower photo in Austin with furniture-like cabinets, light wood cabinets, a bidet, white walls, a drop-in sink, laminate countertops, a hinged shower door and white countertops
Small minimalist 3/4 multicolored tile and mosaic tile light wood floor and brown floor walk-in shower photo in Austin with furniture-like cabinets, light wood cabinets, a bidet, white walls, a drop-in sink, laminate countertops, a hinged shower door and white countertops
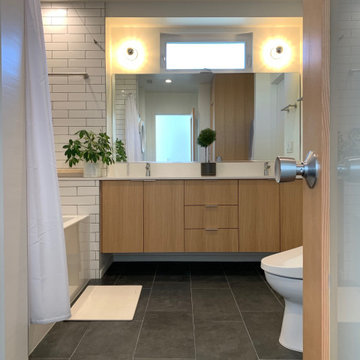
Small transitional master white tile and cement tile slate floor and black floor bathroom photo in Los Angeles with flat-panel cabinets, light wood cabinets, a bidet, white walls, an undermount sink, quartzite countertops and white countertops
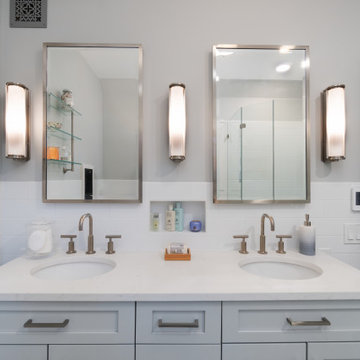
This stunning compact master bath features many neutral, yet classic finishes. The surrounding simple white subway tile ties into the natural marble floor tile, soft gray vanity and paint color. The use of niches and recessed medicine cabinet really enhances the storage and functionality of the space.
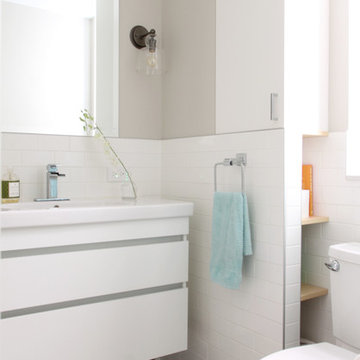
This prewar bathroom was gutted and redone to maximize storage and functionality. The wall-mounted vanity is by Duravit, floor tile is a hexagon porcelain from Nemo, sconces by Crate & Barrel.
Photo by Maletz Design
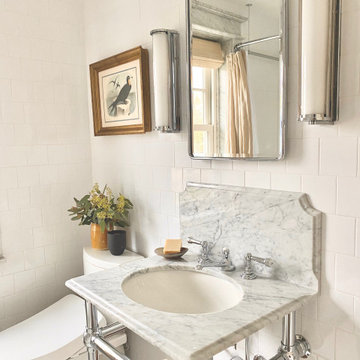
Updated 1920s bathroom that pays homage to the original bathroom. 4" subway tiles on all the walls, custom marble console sink, window casing and baseboards.
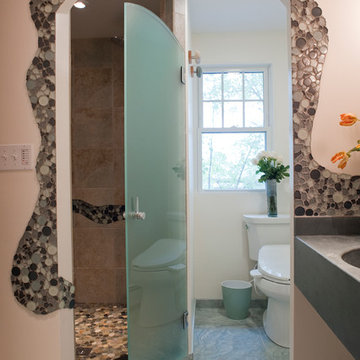
Obscured glass curved door either closes off toilet area, or swings the other way to close off shower.
Inspiration for a small eclectic 3/4 mosaic tile porcelain tile alcove shower remodel in Boston with an integrated sink, concrete countertops, a bidet and beige walls
Inspiration for a small eclectic 3/4 mosaic tile porcelain tile alcove shower remodel in Boston with an integrated sink, concrete countertops, a bidet and beige walls
Small Bathroom with a Bidet Ideas
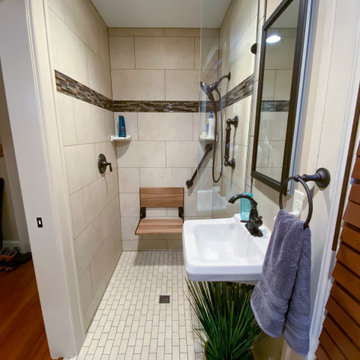
Our client facing mobility issues wanted to stay in the home he had purchased with his wife in 1963, and raised his family in. He needed a bathroom on the first floor, because he had decided he was not moving.
We needed to create an accessible full bath on his first floor using existing space. We used a portion of his sitting room/office for the bathroom and his family moved his couch and tv to the other half, and then turned his living room into his new bedroom.
We converted half of his sitting room to a wet room. The space was directly above plumbing in the basement and also had a window.
The shower space does not have an enclosure, only a 17-inch glass panel to protect the medicine cabinet and sink. We added a wall sink to keep floor space open and a large doubled mirror medicine cabinet to provide ample storage.
The finishing touch was a pocket door for access; the client chose a door that mirrors the front door which added a bit of interest to the area.
We also removed the existing carpeting from the first floor after well-preserved pine flooring was discovered underneath the carpet. When the construction was complete the family redecorated the entire first floor to create a bedroom and sitting area.
1





