Bathroom with Red Cabinets Ideas
Refine by:
Budget
Sort by:Popular Today
41 - 60 of 1,117 photos
Item 1 of 3
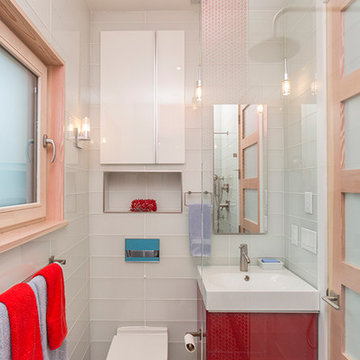
Tim Murphy Photo
Bathroom - small modern master white tile and glass tile concrete floor and gray floor bathroom idea in Denver with flat-panel cabinets, red cabinets, solid surface countertops, a wall-mount toilet, white walls and a drop-in sink
Bathroom - small modern master white tile and glass tile concrete floor and gray floor bathroom idea in Denver with flat-panel cabinets, red cabinets, solid surface countertops, a wall-mount toilet, white walls and a drop-in sink
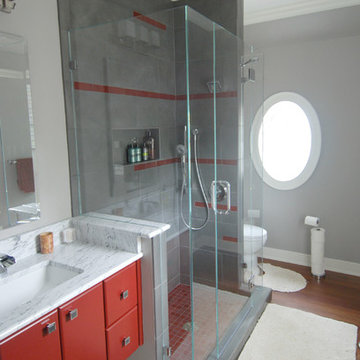
Guest bathroom with red, gray and white marble
Mid-sized transitional 3/4 gray tile and porcelain tile medium tone wood floor doorless shower photo in Milwaukee with flat-panel cabinets, red cabinets, a one-piece toilet, gray walls, an undermount sink and marble countertops
Mid-sized transitional 3/4 gray tile and porcelain tile medium tone wood floor doorless shower photo in Milwaukee with flat-panel cabinets, red cabinets, a one-piece toilet, gray walls, an undermount sink and marble countertops
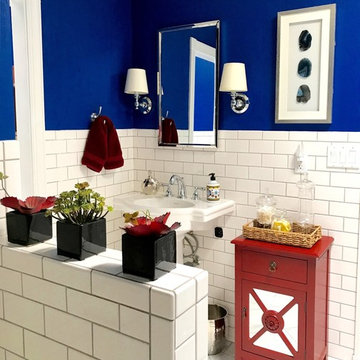
The wall in the entry hall is now beautifully done in a Venetian finish - red was selected as an accent wall to compliment the touches of red in the living room. New wall sconces were selected (Houzz); the art - which was previously over the fireplace in his former home - was placed on the wall. The bench cushion was reupholstered and pillows were placed on the bench to soften the look. A lovely introduction to his special home.
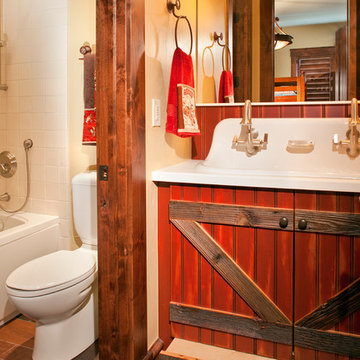
Mid-sized elegant kids' white tile and ceramic tile tub/shower combo photo in Denver with a drop-in sink, red cabinets and beige walls
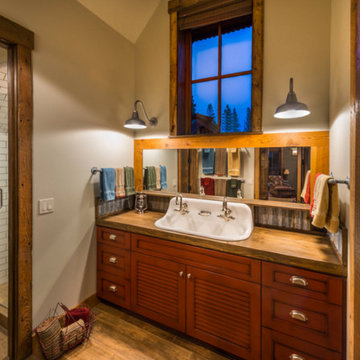
The bunk room bath continues the rustic farmhouse feel by incorporating an unusual farmhouse sink and reclaimed finishes.
Photography: VanceFox.com
Alcove shower - rustic 3/4 alcove shower idea in Other with red cabinets and a hinged shower door
Alcove shower - rustic 3/4 alcove shower idea in Other with red cabinets and a hinged shower door
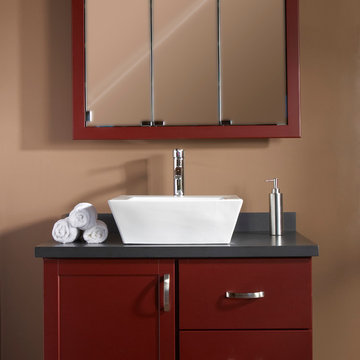
Hill Cardinal Red
Example of a transitional bathroom design in Other with recessed-panel cabinets and red cabinets
Example of a transitional bathroom design in Other with recessed-panel cabinets and red cabinets
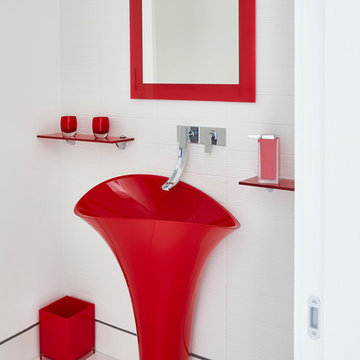
Cantoni designer Nicole George collaborates with an established architect to create beautiful interiors and a stunning custom kitchen for the modern home he built for his family in Fort Worth.
https://www.cantoni.com/topic/villa+quantum.do?from=ac
Photos by Cody Ulrich
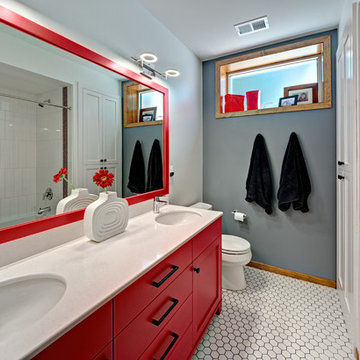
This fun kids bath is whimsical and easy to clean with the Caesarstone top and ceramic floor and wall tile. The matching Framed mirror to the double furniture vanity really pops in the room and makes dirty finger prints hard to see.
Photo Credit - Ehlen Photography, Mark Ehlen
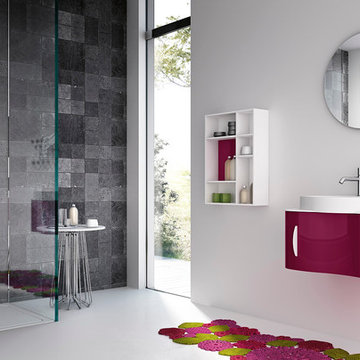
The continuous curvilinear manufacture without any joinings is a precious feature which gives lightness to the furniture with delicate natural lines.
Bathroom - small modern 3/4 multicolored tile and ceramic tile bathroom idea in San Diego with an integrated sink, furniture-like cabinets, red cabinets, glass countertops, a two-piece toilet and white walls
Bathroom - small modern 3/4 multicolored tile and ceramic tile bathroom idea in San Diego with an integrated sink, furniture-like cabinets, red cabinets, glass countertops, a two-piece toilet and white walls
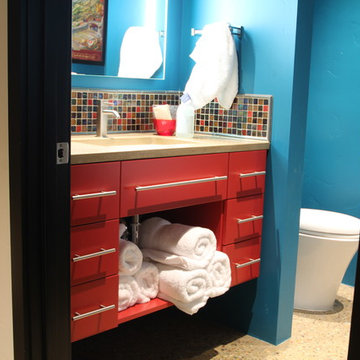
Jeff Gilman Woodworking Inc.
Red Wood-Mode bath vanity.
Small minimalist multicolored tile and ceramic tile corner shower photo in Dallas with an integrated sink, furniture-like cabinets, red cabinets, granite countertops and a one-piece toilet
Small minimalist multicolored tile and ceramic tile corner shower photo in Dallas with an integrated sink, furniture-like cabinets, red cabinets, granite countertops and a one-piece toilet
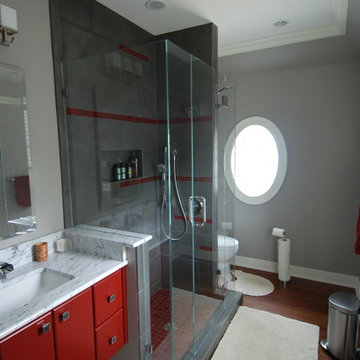
Kids bathroom with marble countertop, red cabinet, glass enclosed shower and hardwood floors.
Mid-sized transitional kids' gray tile and stone tile medium tone wood floor doorless shower photo in Milwaukee with an undermount sink, flat-panel cabinets, red cabinets, marble countertops, a two-piece toilet and gray walls
Mid-sized transitional kids' gray tile and stone tile medium tone wood floor doorless shower photo in Milwaukee with an undermount sink, flat-panel cabinets, red cabinets, marble countertops, a two-piece toilet and gray walls
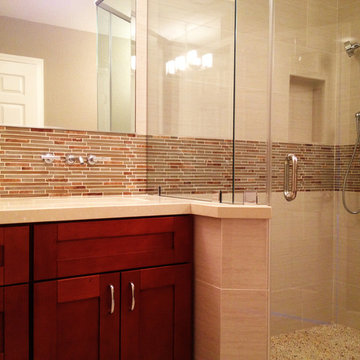
Her sink side with 44" of counter space and a beveled back splash to ceiling mirror to provide enhance the height of the room. We created a corner shower to enable a his and hers master suite including a large shower with 10" rain spout, pebble tiled shower floor to massage the feet, and a gorgeous 12" mosaic tile liner that incorporates both sides of the bathroom through the shower making the design seamless and providing a larger look for a smaller space.
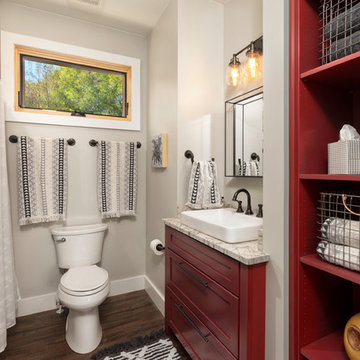
Inspiration for a rustic dark wood floor bathroom remodel in Other with shaker cabinets, red cabinets, a one-piece toilet, gray walls, a vessel sink and multicolored countertops
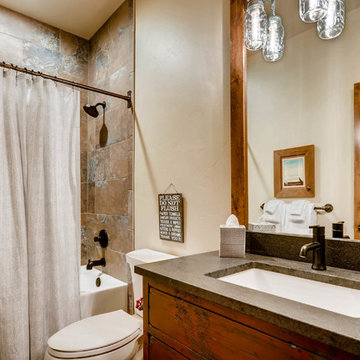
Rent this cabin in Grand Lake Colorado at www.GrandLakeCabinRentals.com
Inspiration for a small rustic kids' brown tile and ceramic tile ceramic tile and brown floor bathroom remodel in Denver with shaker cabinets, red cabinets, a two-piece toilet, beige walls, an undermount sink, granite countertops and a hinged shower door
Inspiration for a small rustic kids' brown tile and ceramic tile ceramic tile and brown floor bathroom remodel in Denver with shaker cabinets, red cabinets, a two-piece toilet, beige walls, an undermount sink, granite countertops and a hinged shower door
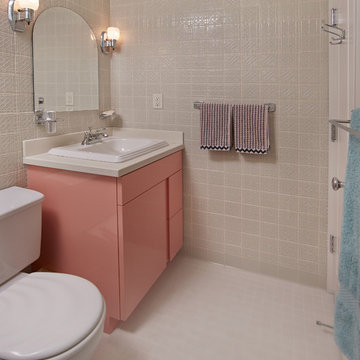
A funky deco-moderne meets post-modern powder room with a coral pink cabinet and drop-in sink.
Small 1950s master ceramic tile and beige tile porcelain tile, beige floor and single-sink bathroom photo in New York with a drop-in sink, flat-panel cabinets, red cabinets, beige walls, solid surface countertops, beige countertops and a built-in vanity
Small 1950s master ceramic tile and beige tile porcelain tile, beige floor and single-sink bathroom photo in New York with a drop-in sink, flat-panel cabinets, red cabinets, beige walls, solid surface countertops, beige countertops and a built-in vanity
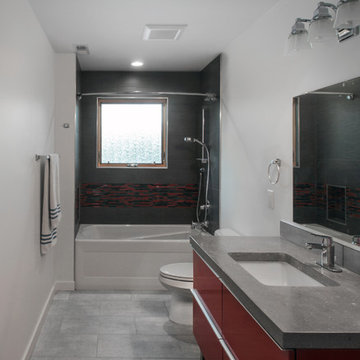
EnviroHomeDesign LLC
Example of a mid-sized trendy 3/4 brown tile and ceramic tile ceramic tile bathroom design in DC Metro with an undermount sink, flat-panel cabinets, red cabinets, concrete countertops, a two-piece toilet and white walls
Example of a mid-sized trendy 3/4 brown tile and ceramic tile ceramic tile bathroom design in DC Metro with an undermount sink, flat-panel cabinets, red cabinets, concrete countertops, a two-piece toilet and white walls
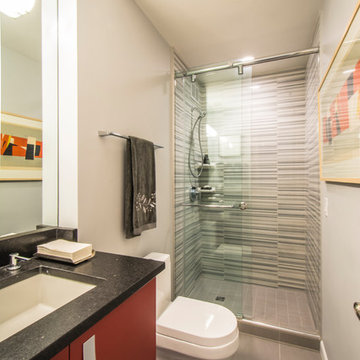
Guest bathroom only 4 ft. wide with full makeover including shallow tank depth toilet; frameless sliding shower door with CRL Hydroslide hardware system; red vanity with black antiqued leather granite countertop and Kohler Verticyl bowl, LED light mounted through mirror.
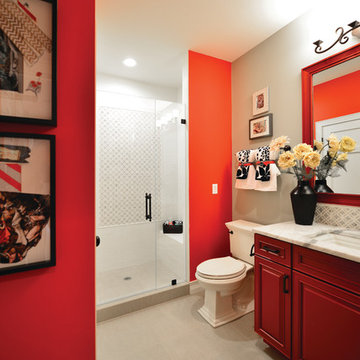
Small transitional 3/4 white tile and ceramic tile porcelain tile alcove shower photo in Detroit with beaded inset cabinets, red cabinets, a two-piece toilet, red walls, an undermount sink and quartz countertops
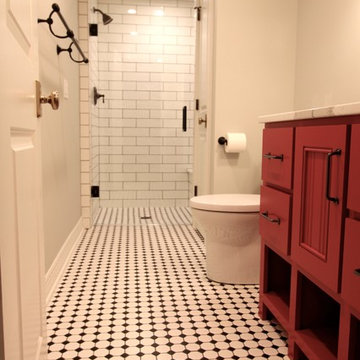
jg interiors
Example of a small transitional 3/4 black and white tile and subway tile ceramic tile alcove shower design in Omaha with red cabinets, gray walls, a drop-in sink and quartz countertops
Example of a small transitional 3/4 black and white tile and subway tile ceramic tile alcove shower design in Omaha with red cabinets, gray walls, a drop-in sink and quartz countertops
Bathroom with Red Cabinets Ideas
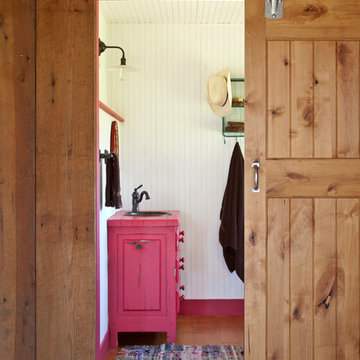
Bathroom from the Playroom -
Photo by: Gordon Gregory
Example of a mid-sized mountain style medium tone wood floor and brown floor bathroom design in Other with furniture-like cabinets, red cabinets, white walls, a drop-in sink and wood countertops
Example of a mid-sized mountain style medium tone wood floor and brown floor bathroom design in Other with furniture-like cabinets, red cabinets, white walls, a drop-in sink and wood countertops
3





