Bathroom with Yellow Walls Ideas
Refine by:
Budget
Sort by:Popular Today
101 - 120 of 8,236 photos
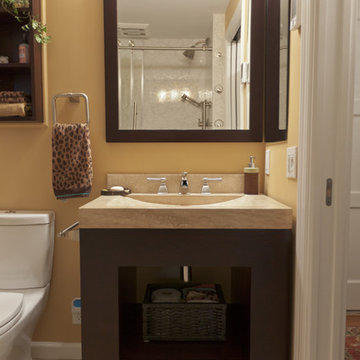
These CT homeowners wanted to bring fun and cheery playfulness to their 1949 Colonial. Calling on the design team at Simply Baths, Inc. they remodeled and updated both their master and hall bathrooms with whimsical touches and contemporary zest. An eclectic mix of bold color, striking pattern and unique accessories create the perfect decor to compliment to this fun and vibrant family.
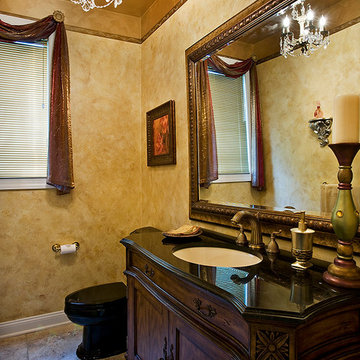
Bathroom - mid-sized traditional ceramic tile bathroom idea in Philadelphia with furniture-like cabinets, dark wood cabinets, a two-piece toilet, yellow walls and an undermount sink
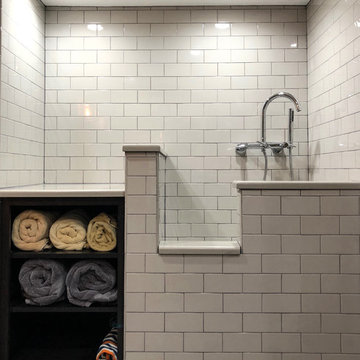
A straight on view of this dog shower designed to the nines. Complete with niche for an easy hop in on all fours, a hand-held wand and spout to make sure that fur coat has a full shine, and towel storage to dry (or shake) off feeling pristine.
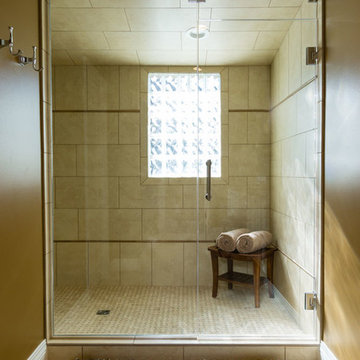
We took the home owners love of classic design incorporated with unexpected rich color to create a casual yet sophisticated home. Vibrant color was used to inspire energy in some rooms, while peaceful watery tones were used in others to evoke calm and tranquility. The master bathroom color pallet and overall aesthetic was designed to be reminiscent of suite bathrooms at the Trump Towers in Chicago. Materials, patterns and textures are all simple and clean in keeping with the scale and openness of the rest of the home. While detail and interest was added with hardware, accessories and lighting by incorporating shine and sparkle with masculine flair.
Photo: Mary Santaga
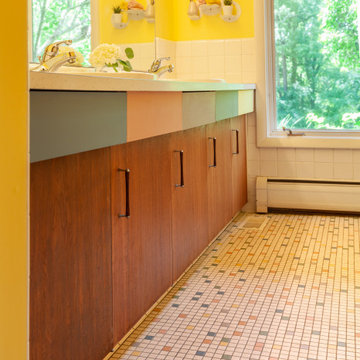
Inspiration for a small mid-century modern master white tile and ceramic tile ceramic tile, multicolored floor and single-sink bathroom remodel in Detroit with flat-panel cabinets, brown cabinets, a two-piece toilet, yellow walls, a drop-in sink, laminate countertops, white countertops and a built-in vanity
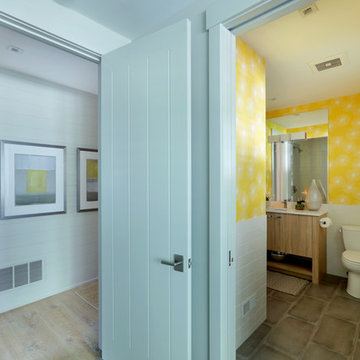
Builder: Falcon Custom Homes
Interior Designer: Mary Burns - Gallery
Photographer: Mike Buck
A perfectly proportioned story and a half cottage, the Farfield is full of traditional details and charm. The front is composed of matching board and batten gables flanking a covered porch featuring square columns with pegged capitols. A tour of the rear façade reveals an asymmetrical elevation with a tall living room gable anchoring the right and a low retractable-screened porch to the left.
Inside, the front foyer opens up to a wide staircase clad in horizontal boards for a more modern feel. To the left, and through a short hall, is a study with private access to the main levels public bathroom. Further back a corridor, framed on one side by the living rooms stone fireplace, connects the master suite to the rest of the house. Entrance to the living room can be gained through a pair of openings flanking the stone fireplace, or via the open concept kitchen/dining room. Neutral grey cabinets featuring a modern take on a recessed panel look, line the perimeter of the kitchen, framing the elongated kitchen island. Twelve leather wrapped chairs provide enough seating for a large family, or gathering of friends. Anchoring the rear of the main level is the screened in porch framed by square columns that match the style of those found at the front porch. Upstairs, there are a total of four separate sleeping chambers. The two bedrooms above the master suite share a bathroom, while the third bedroom to the rear features its own en suite. The fourth is a large bunkroom above the homes two-stall garage large enough to host an abundance of guests.
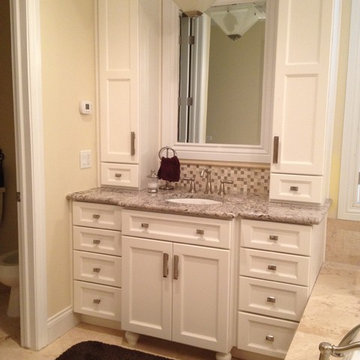
Drop-in bathtub - mid-sized traditional master beige tile, brown tile, white tile and stone tile medium tone wood floor and beige floor drop-in bathtub idea in Salt Lake City with white cabinets, shaker cabinets, a two-piece toilet, yellow walls, an undermount sink and granite countertops
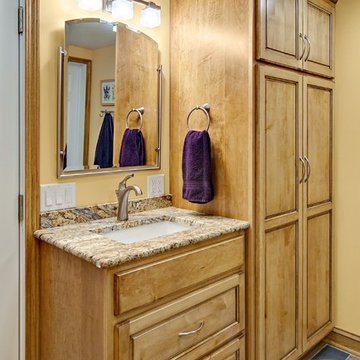
Mark Ehlen
Bathroom - small transitional 3/4 multicolored tile and glass tile slate floor bathroom idea in Minneapolis with an undermount sink, medium tone wood cabinets, granite countertops, a two-piece toilet and yellow walls
Bathroom - small transitional 3/4 multicolored tile and glass tile slate floor bathroom idea in Minneapolis with an undermount sink, medium tone wood cabinets, granite countertops, a two-piece toilet and yellow walls
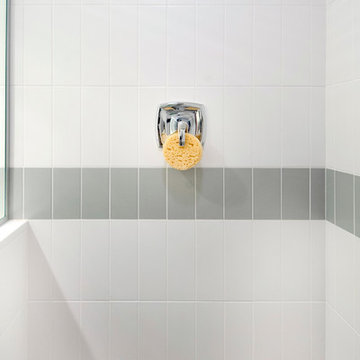
Horizontal Bamboo Veneer -flat panel -full overlay vanity cabinetry, Quartz counter top and backsplash, undermount square vanity sink, pull tab - slim profile hardware, chrome fixtures and accessories, comfort height toilet, ceramic tile shower wall and shower pan, backlit vanity mirror, Karli Moore Photography
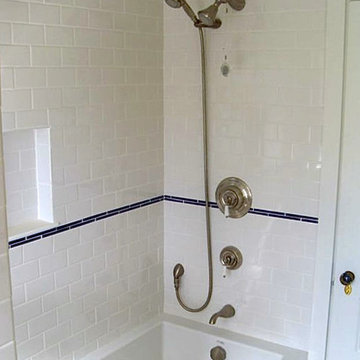
Inspiration for a mid-sized timeless master white tile and subway tile ceramic tile bathroom remodel in Providence with white cabinets, marble countertops, beaded inset cabinets, a two-piece toilet, an undermount sink and yellow walls
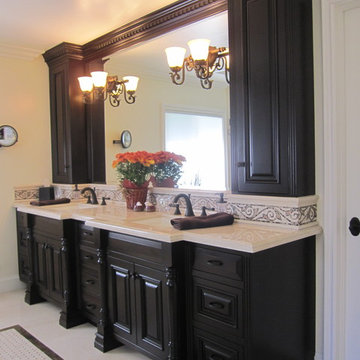
Large elegant black and white tile and ceramic tile ceramic tile bathroom photo in Los Angeles with raised-panel cabinets and yellow walls
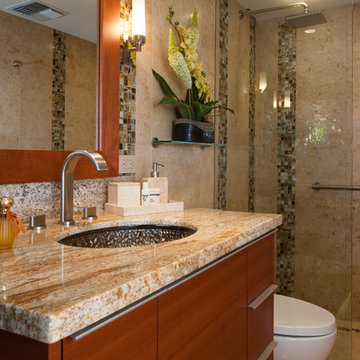
Limestone & Glass Mosaic Frameless Shower
Interior Design Solutions
www.idsmaui.com
Greg Hoxsie Photography, Today Magazine, LLC
Ventura Construction Corp.
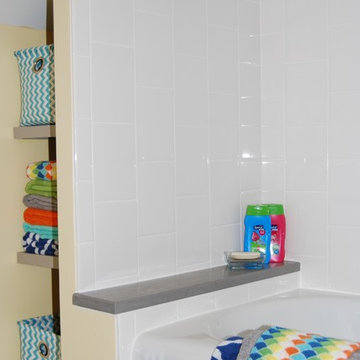
Birmingham Kids Bath, tub view: vertical subway pattern 4x6 tile, quartz Shampoo ledge and Towel/toy Storage in the open shelving nook, penny tile floor.
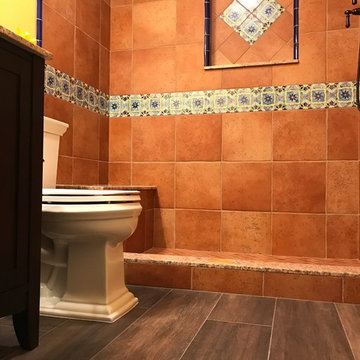
Bathroom floor tile
Corner shower - small southwestern 3/4 red tile and porcelain tile porcelain tile and brown floor corner shower idea in Los Angeles with shaker cabinets, dark wood cabinets, a two-piece toilet, yellow walls, an undermount sink, granite countertops, a hinged shower door and brown countertops
Corner shower - small southwestern 3/4 red tile and porcelain tile porcelain tile and brown floor corner shower idea in Los Angeles with shaker cabinets, dark wood cabinets, a two-piece toilet, yellow walls, an undermount sink, granite countertops, a hinged shower door and brown countertops
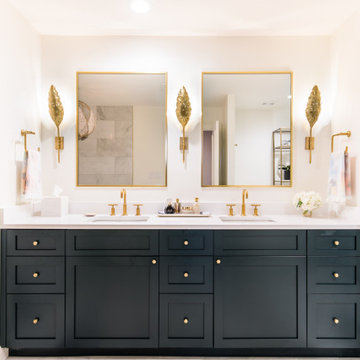
The Master Bath needed some updates as it suffered from an out of date, extra large tub, a very small shower and only one sink. Keeping with the Mood, a new larger vanity was added in a beautiful dark green with two sinks and ample drawer space, finished with gold framed mirrors and two glamorous gold leaf sconces. Taking in a small linen closet allowed for more room at the shower which is enclosed by a dramatic black framed door. Also, the old tub was replaced with a new alluring freestanding tub surrounded by beautiful marble tiles in a large format that sits under a deco glam chandelier. All warmed by the use of gold fixtures and hardware.
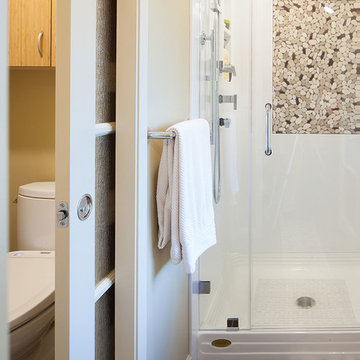
Inspiration for a large coastal master brown tile and porcelain tile porcelain tile bathroom remodel in San Francisco with a vessel sink, flat-panel cabinets, medium tone wood cabinets, solid surface countertops, a two-piece toilet and yellow walls
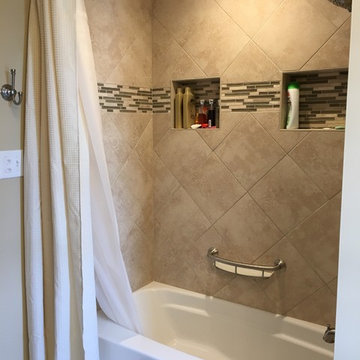
Completed remodel of a 1930's bathroom. The original space was dark and dated. The client wanted a brighter and lighter space with up-to-date fixtures and easy to clean surfaces. Sheet vinyl made to look like wood completes the floor while a warm beige tiled tub surround complements the warm values the client was desiring since the beginning.
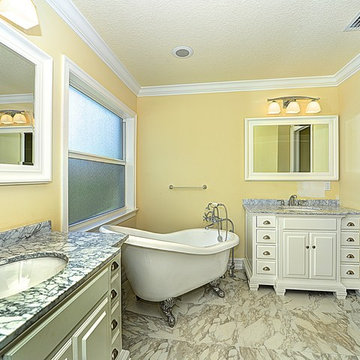
Denise Mann Photography
Inspiration for a large timeless master marble floor and multicolored floor claw-foot bathtub remodel in Miami with an undermount sink, raised-panel cabinets, white cabinets, a two-piece toilet, yellow walls and granite countertops
Inspiration for a large timeless master marble floor and multicolored floor claw-foot bathtub remodel in Miami with an undermount sink, raised-panel cabinets, white cabinets, a two-piece toilet, yellow walls and granite countertops
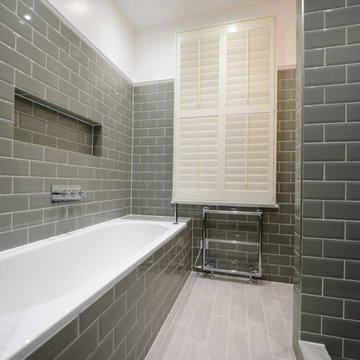
Inspiration for a small cottage gray tile and subway tile porcelain tile bathroom remodel in Orange County with flat-panel cabinets, medium tone wood cabinets, a two-piece toilet, yellow walls and a vessel sink
Bathroom with Yellow Walls Ideas
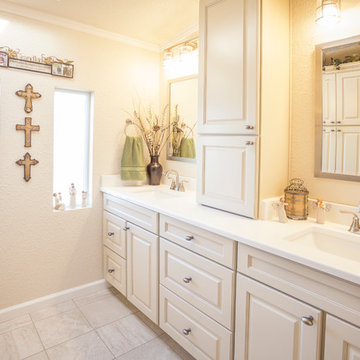
The master bath remodel was the second project for this client. Last fall we did a full kitchen remodel.
This project features, Mid-Continent Cabinetry with the Maple Towne Door Style finished in Portobello with Pewter Glaze. Countertop is Quartz by Vicostone in Pure White with two rectangular undermount sinks. The bathroom floor is Daltile Exquisite Ivory in a grid pattern. The tile shower has a shampoo niche and large angled bench. Shower walls are Daltile Exquisite Mink with an accent in Marazzi Crystal Stone II Pewter Mosaic and the floor is Emser Rivera Flat Pebble Natural. Cabinet hardware is Jeffrey Alexander from the Lyon collection in brushed pewter.
6





