Ceramic Tile Bathroom Ideas
Refine by:
Budget
Sort by:Popular Today
1261 - 1280 of 156,945 photos
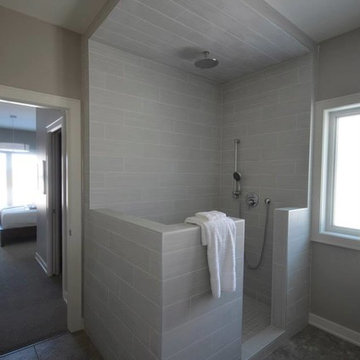
Example of a mid-sized trendy master gray tile and porcelain tile ceramic tile and gray floor bathroom design in San Diego with gray walls, open cabinets, medium tone wood cabinets and wood countertops
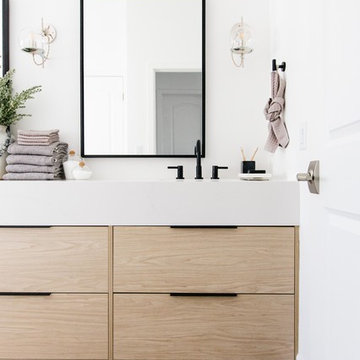
Design: Kristen Forgione
Build: Willsheim Construction
PC: Rennai Hoefer
Bathroom - mid-sized scandinavian master ceramic tile and black floor bathroom idea in Phoenix with flat-panel cabinets, light wood cabinets, white walls, an undermount sink, quartzite countertops, a hinged shower door and white countertops
Bathroom - mid-sized scandinavian master ceramic tile and black floor bathroom idea in Phoenix with flat-panel cabinets, light wood cabinets, white walls, an undermount sink, quartzite countertops, a hinged shower door and white countertops
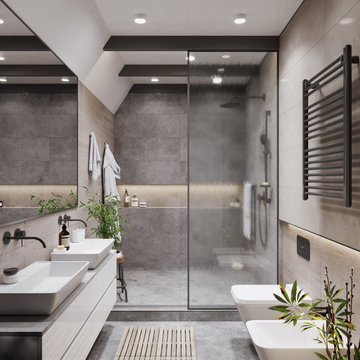
We reworked a tired master suite from it's 1990's glory and brought it into 2020. One main concern for this aging couple was good lighting. So we added light to the shower and above the toilet and bidet that are on motion sensors. We did more narrow floating vanity to conserve space and add a modern touch.

This project was not only full of many bathrooms but also many different aesthetics. The goals were fourfold, create a new master suite, update the basement bath, add a new powder bath and my favorite, make them all completely different aesthetics.
Primary Bath-This was originally a small 60SF full bath sandwiched in between closets and walls of built-in cabinetry that blossomed into a 130SF, five-piece primary suite. This room was to be focused on a transitional aesthetic that would be adorned with Calcutta gold marble, gold fixtures and matte black geometric tile arrangements.
Powder Bath-A new addition to the home leans more on the traditional side of the transitional movement using moody blues and greens accented with brass. A fun play was the asymmetry of the 3-light sconce brings the aesthetic more to the modern side of transitional. My favorite element in the space, however, is the green, pink black and white deco tile on the floor whose colors are reflected in the details of the Australian wallpaper.
Hall Bath-Looking to touch on the home's 70's roots, we went for a mid-mod fresh update. Black Calcutta floors, linear-stacked porcelain tile, mixed woods and strong black and white accents. The green tile may be the star but the matte white ribbed tiles in the shower and behind the vanity are the true unsung heroes.
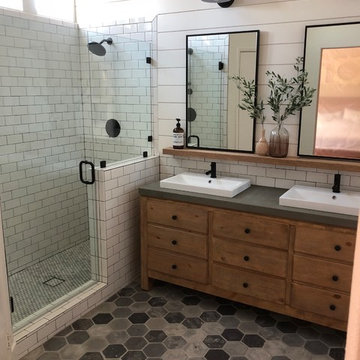
Mid-sized trendy master white tile and subway tile ceramic tile and gray floor alcove shower photo in San Diego with furniture-like cabinets, distressed cabinets, white walls, a vessel sink, concrete countertops, a hinged shower door and gray countertops
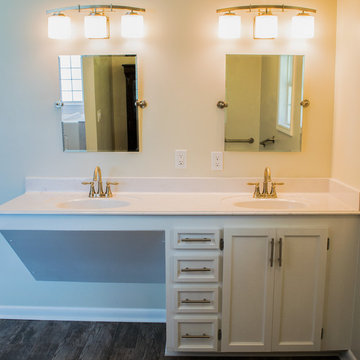
Roll-under vanity with tilting mirrors paired with standard vanity for non-wheelchair user. Provides added storage with soft-close drawers and cabinet doors. Cultured marble countertop with integrated shallow sinks by Daze Marble, Pineville, LA. GFI outlets, sconce lighting, lever-handled fixtures. Textured ceramic tile flooring for anti-slip in a wet environment.
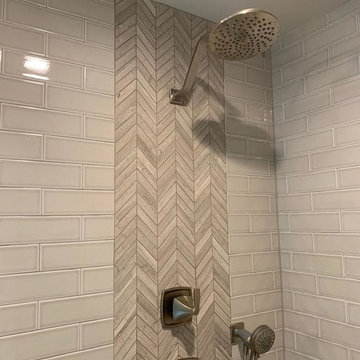
Inspiration for a large contemporary master beige tile and glass tile ceramic tile and brown floor bathroom remodel in Houston with raised-panel cabinets, gray cabinets, a two-piece toilet, white walls, a vessel sink, quartz countertops and multicolored countertops
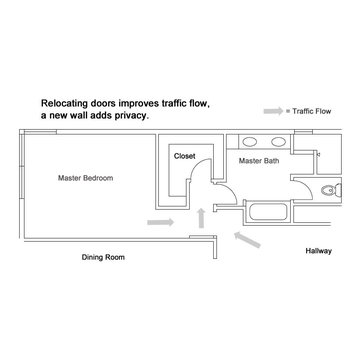
The new owners were looking forward to living in their new home with an open floor plan, tall vaulted ceilings, and great views. It featured a large Great Room with two big French Doors separating the Dining Room from the Master Bedroom.
But after only a few months they identified a major design flaw: Each of the French Doors had ten glass windows with two large windows above each door. (Check out our before and after designs, traffic flow diagrams and photos of this project.) Glass windows and doors allowed sound and light from guests or the TV in the great room to easily sneak into the bedroom. With unique work and sleep schedules (he’s a pilot, she’s a registered nurse) this design wasn’t working.
Then there was a traffic flow design flaw: The Master Bedroom had a second entrance from a hallway. To get into the bedroom from the hallway you needed to walk down another claustrophobic hallway.
To get from the Master Bedroom to the Master Bath begin at the most remote corner of the bedroom and down a hallway between two closets. Once inside the bath, a huge triangular Jacuzzi dominating the space.
So, from a privacy and traffic flow perspective, this home had some major design issues.
When Craig Weber first met with the owners, he listened to their ideas and concerns. The owners trusted Craig to come up with the most efficient and most effective solution to this design dilemma. He offered a solution that resolved the bed-bath traffic flow problem, offered some bedroom room privacy, and updated the bath.
First, the two French Doors and windows were removed. A new wall was built with sound-absorbing materials, making the Great Room and Dining Room more comfortable spaces for entertaining while creating the bedroom privacy the owners craved.
Solving the Bedroom/Bath traffic flow problem began with removing the two existing closets. The bath door was relocated next to the hall entrance, and then a new walk-in closet was added adjacent to the hallway entrance. The solution offered easy access to and from the bath, closet and hallway without a hint of claustrophobia.
The Master Bath underwent a major transformation designed for convenience and comfort – especially during long, cold Minnesota winters.
Most everything from the former bath was torn out, beginning with the giant Jacuzzi.
A new bathtub that is wider and deeper than the standard size was installed with brushed Nickel fixtures. It’s the perfect place to relax with a glass of wine and candles.
Warm floors are a Minnesota “must have.” The bath’s new ceramic floor features in-floor electric heat. Getting in and out of the tub is easy and comfortable.
The new walk-in shower again features in-floor heating and a place to sit. The most interesting feature of this shower may the custom ceramic tile installed with unique patterns.
A new vanity Cambria Bradshaw countertops features two under-hung ceramic sinks with matching brushed Nickel fixtures.
Tall ceilings and three glass windows near the ceiling flood the room with natural light. A new energy-efficient window frames an ornamental stained glass window created by the owner’s father – a great personal touch.
A quiet place to sleep. A private dining room for entertaining. A Master Bath to die for. And easy traffic flow. The owners couldn’t have been more delighted with the outcome. And Lilly, their cat, loves it too.
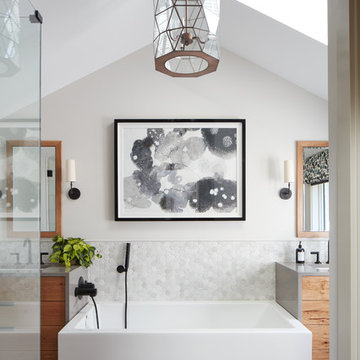
Bathroom - mid-sized transitional master white tile and marble tile brown floor and ceramic tile bathroom idea in Boston with white walls, an undermount sink, granite countertops, a hinged shower door, flat-panel cabinets, medium tone wood cabinets and gray countertops
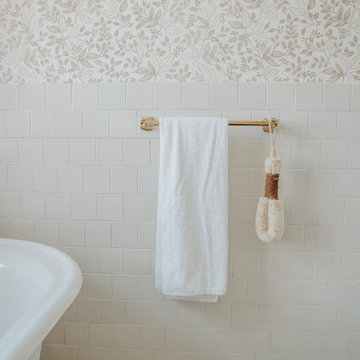
Pulling color inspiration from the accent wallpaper this bathroom's wainscoting wall and hexagon floor tile steals the show.
DESIGN
Claire Thomas
Tile Shown: 4x4 & 4" Hexagon in Tusk
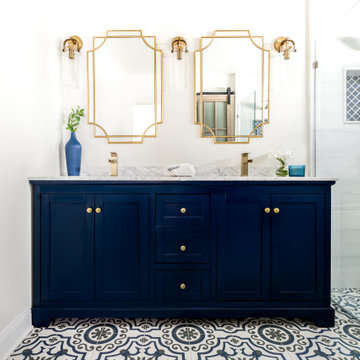
Bathroom - mid-sized transitional master gray tile and ceramic tile ceramic tile, blue floor and double-sink bathroom idea in New York with shaker cabinets, blue cabinets, a two-piece toilet, white walls, an undermount sink, marble countertops, yellow countertops and a freestanding vanity
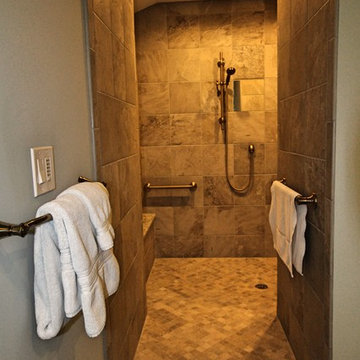
Zero Entry Shower includes a bench seat, shower niches, and a fog free mirror for shaving. Fixtures are from the Delta Brilliance Collection in the Champagne Bronze Finish. Photos by Guthmann Construction

The main guest bathroom is equipped with a full shower, skylight and windows. A wide vanity provides plenty of storage for supplies and overnight guests. The bathroom connects with jack-and-jill doors to the family room and to a small guest bedroom
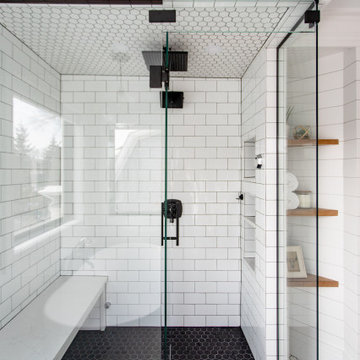
Edina Master bathroom renovation
Large cottage master white tile and subway tile ceramic tile, white floor, double-sink and shiplap wall bathroom photo in Minneapolis with shaker cabinets, white cabinets, a two-piece toilet, white walls, an undermount sink, quartz countertops, a hinged shower door, white countertops and a built-in vanity
Large cottage master white tile and subway tile ceramic tile, white floor, double-sink and shiplap wall bathroom photo in Minneapolis with shaker cabinets, white cabinets, a two-piece toilet, white walls, an undermount sink, quartz countertops, a hinged shower door, white countertops and a built-in vanity

The Master Bath was built out onto what used to be an old porch from the historic kitchen. We were able to find ample space to accommodate a full size shower, double vanity, and vessel tub.
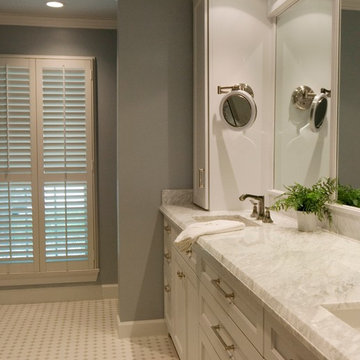
This master bathroom was less than impressive before the remodel. Now it is a light, bright, luxurious spa like retreat. The soft colors in a monochromatic scheme are calm and relaxing.
We only design, build, and remodel homes that brilliantly reflect the unadorned beauty of everyday living.
For more information about this project please visit: www.gryphonbuilders.com. Or contact Allen Griffin, President of Gryphon Builders, at 281-236-8043 cell or email him at allen@gryphonbuilders.com
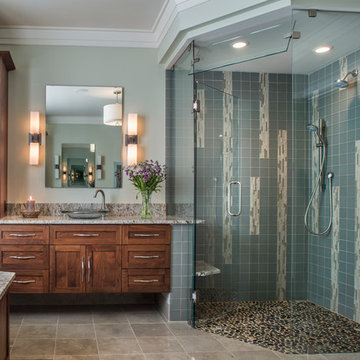
David Dietrich
Large transitional master blue tile and multicolored tile ceramic tile corner shower photo in Other with an undermount tub, marble countertops, shaker cabinets, dark wood cabinets, a vessel sink and a hinged shower door
Large transitional master blue tile and multicolored tile ceramic tile corner shower photo in Other with an undermount tub, marble countertops, shaker cabinets, dark wood cabinets, a vessel sink and a hinged shower door
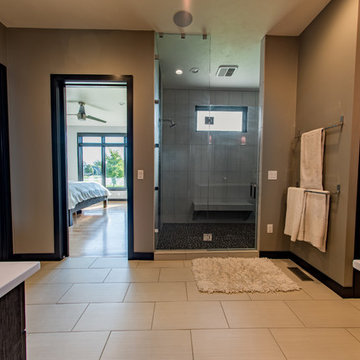
Example of a large trendy master brown tile and ceramic tile ceramic tile and beige floor corner shower design in Other with flat-panel cabinets, dark wood cabinets, quartz countertops, a hinged shower door, a one-piece toilet, brown walls and an undermount sink
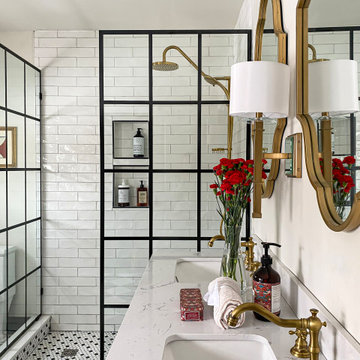
Example of a mid-sized classic master white tile and subway tile ceramic tile and double-sink bathroom design in Chicago with gray cabinets, a one-piece toilet, white walls, quartzite countertops and white countertops
Ceramic Tile Bathroom Ideas
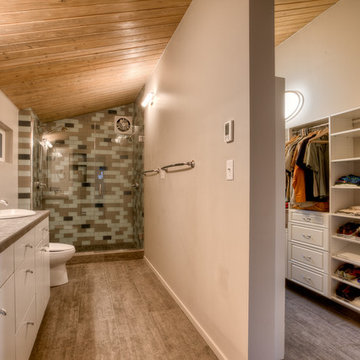
The Master Bathroom is open to the Master Walk In Closet.
Mid-sized elegant master brown tile and ceramic tile ceramic tile double shower photo in Seattle with flat-panel cabinets, white cabinets, a one-piece toilet, beige walls, a drop-in sink and tile countertops
Mid-sized elegant master brown tile and ceramic tile ceramic tile double shower photo in Seattle with flat-panel cabinets, white cabinets, a one-piece toilet, beige walls, a drop-in sink and tile countertops
64





