Ceramic Tile Bathroom with Red Walls Ideas
Refine by:
Budget
Sort by:Popular Today
1 - 20 of 354 photos
Item 1 of 3
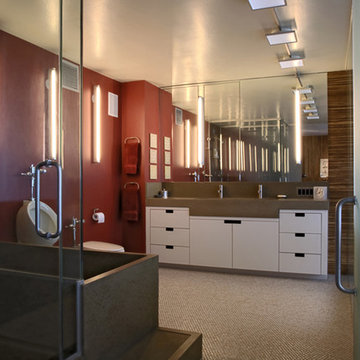
The hallmark of this fully custom master bathroom are the cast concrete fixtures. A soaking tub was detailed to integrate with the adjacent shower base, with connected overflows. An oversized double sink at the vanity provides ample space for two faucets.
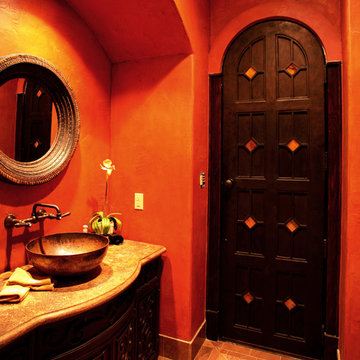
Mediterranean - Hacienda
Powder Room with Vessel Sink and Metal Door with Fusion Glass
Example of a small tuscan 3/4 ceramic tile bathroom design in Austin with beaded inset cabinets, dark wood cabinets, red walls and granite countertops
Example of a small tuscan 3/4 ceramic tile bathroom design in Austin with beaded inset cabinets, dark wood cabinets, red walls and granite countertops
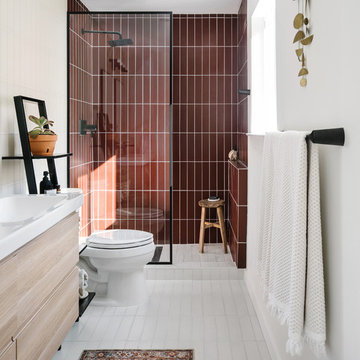
A modern glass tile bathroom takes Chase and Lauren Daniel's Austin home form 70s throwback to chic and sophisticated escape.
FIRECLAY GLASS TILE SHOWN
3x12 Glass Tiles in Pheasant and Sparrow Matte
FIRECLAY CERAMIC TILE SHOWN
3x12 Ceramic Tiles in Halite
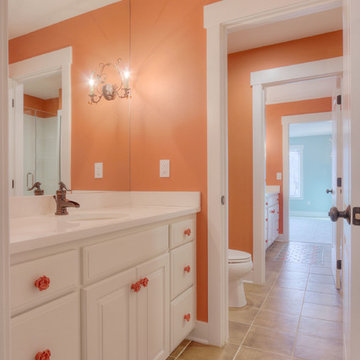
Lodge meets Jamaican beach. Photos by Wayne Sclesky
Inspiration for a small coastal kids' porcelain tile and brown tile ceramic tile bathroom remodel in Kansas City with raised-panel cabinets, white cabinets, marble countertops, a one-piece toilet and red walls
Inspiration for a small coastal kids' porcelain tile and brown tile ceramic tile bathroom remodel in Kansas City with raised-panel cabinets, white cabinets, marble countertops, a one-piece toilet and red walls
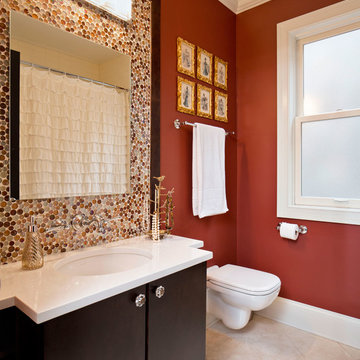
Example of a mid-sized transitional kids' beige tile and ceramic tile ceramic tile bathroom design in Chicago with a wall-mount sink, flat-panel cabinets, dark wood cabinets, limestone countertops and red walls
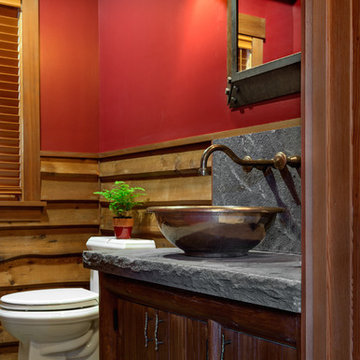
This three-story vacation home for a family of ski enthusiasts features 5 bedrooms and a six-bed bunk room, 5 1/2 bathrooms, kitchen, dining room, great room, 2 wet bars, great room, exercise room, basement game room, office, mud room, ski work room, decks, stone patio with sunken hot tub, garage, and elevator.
The home sits into an extremely steep, half-acre lot that shares a property line with a ski resort and allows for ski-in, ski-out access to the mountain’s 61 trails. This unique location and challenging terrain informed the home’s siting, footprint, program, design, interior design, finishes, and custom made furniture.
Credit: Samyn-D'Elia Architects
Project designed by Franconia interior designer Randy Trainor. She also serves the New Hampshire Ski Country, Lake Regions and Coast, including Lincoln, North Conway, and Bartlett.
For more about Randy Trainor, click here: https://crtinteriors.com/
To learn more about this project, click here: https://crtinteriors.com/ski-country-chic/
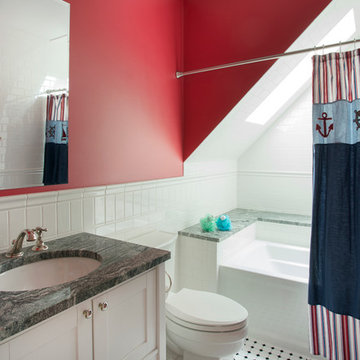
SUNDAYS IN PATTON PARK
This elegant Hamilton, MA home, circa 1885, was constructed with high ceilings, a grand staircase, detailed moldings and stained glass. The character and charm allowed the current owners to overlook the antiquated systems, severely outdated kitchen and dysfunctional floor plan. The house hadn’t been touched in 50+ years but the potential was obvious. Putting their faith in us, we updated the systems, created a true master bath, relocated the pantry, added a half bath in place of the old pantry, installed a new kitchen and reworked the flow, all while maintaining the home’s original character and charm.
Photo by Eric Roth
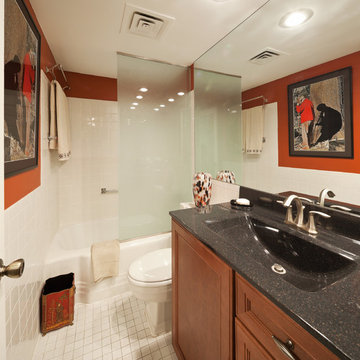
#Interior Directions by Susan Prestia, Allied ASID#James Maidhof,Photo
Inspiration for a small timeless white tile and porcelain tile ceramic tile and white floor bathroom remodel in Kansas City with recessed-panel cabinets, medium tone wood cabinets, a two-piece toilet, red walls, an integrated sink and solid surface countertops
Inspiration for a small timeless white tile and porcelain tile ceramic tile and white floor bathroom remodel in Kansas City with recessed-panel cabinets, medium tone wood cabinets, a two-piece toilet, red walls, an integrated sink and solid surface countertops
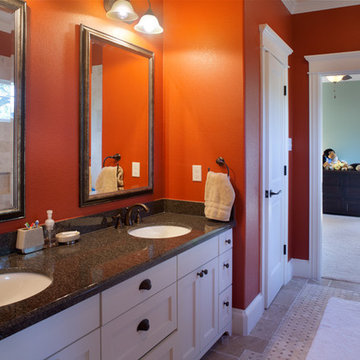
Morningside Architects, LLP
Structural Engineers: Vatani Consulting Engineers, Inc.
Contractor: Lucas Craftsmanship
Photographer: Rick Gardner Photography
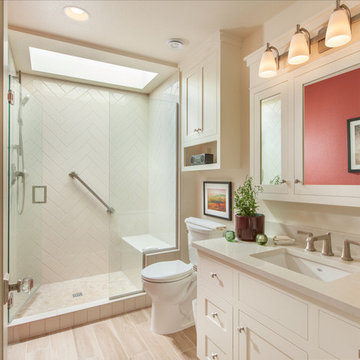
For this small cottage near Bush Park in Salem, we redesigned the kitchen, pantry and laundry room configuration to provide more efficient storage and workspace while keeping the integrity and historical accuracy of the home. In the bathroom we improved the skylight in the shower, installed custom glass doors and set the tile in a herringbone pattern to create an expansive feel that continues to reflect the home’s era. In addition to the kitchen and bathroom remodel, we updated the furnace, created a vibrant custom fireplace mantel in the living room, and rebuilt the front steps and porch overhang.
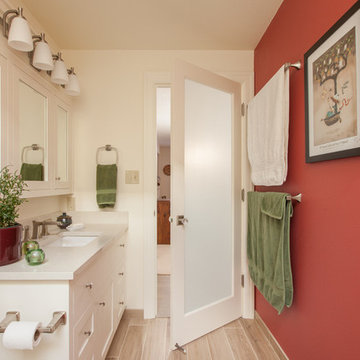
For this small cottage near Bush Park in Salem, we redesigned the kitchen, pantry and laundry room configuration to provide more efficient storage and workspace while keeping the integrity and historical accuracy of the home. In the bathroom we improved the skylight in the shower, installed custom glass doors and set the tile in a herringbone pattern to create an expansive feel that continues to reflect the home’s era. In addition to the kitchen and bathroom remodel, we updated the furnace, created a vibrant custom fireplace mantel in the living room, and rebuilt the front steps and porch overhang.
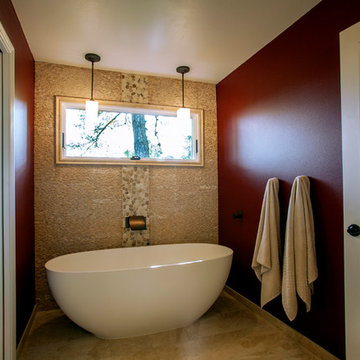
Freestanding, deep soak tub with waterfall faucet, finished in brushed copper. Deep red walls create a spa-like experience in this boldly simple master bath.
Decade Construction
www.decadeconstruction.com,
Ramona d'Viola
ilumus photography & marketing
www.ilumus.com
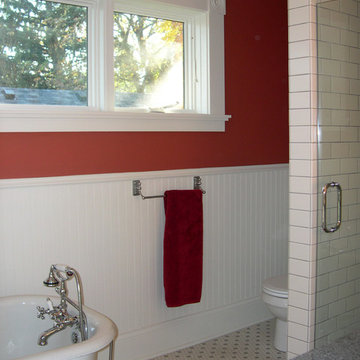
The master bath was designed to feel traditional but have modern amenities. The claw-foot tub was removed in almost-perfect condition from a renovated apartment building, given a coat of paint on the outside, and a new hand-held faucet.
A custom blend of hex tiles provides a floor that will last forever. The tile travels into the large custom shower, on the floor and as a surprise overhead.
Short windows allow for beautiful daylighting. The height of the windows eliminates the need for shades or curtains.
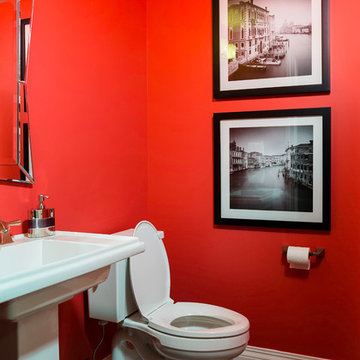
The Designers for Hope Showcase, which was held on May 14-17, 2015, is a fundraising event to help support the program and mission of House of Hope. Local designers were chosen to transform a riverfront home in De Pere, with the help of DeLeers Construction. The home was then opened up to the public for the unique opportunity to view a distinctively new environment.
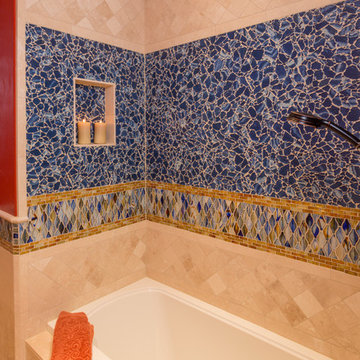
Tim Murphy Photography
Large tuscan master blue tile and ceramic tile ceramic tile bathroom photo in Denver with an undermount sink, medium tone wood cabinets, red walls, flat-panel cabinets and quartz countertops
Large tuscan master blue tile and ceramic tile ceramic tile bathroom photo in Denver with an undermount sink, medium tone wood cabinets, red walls, flat-panel cabinets and quartz countertops
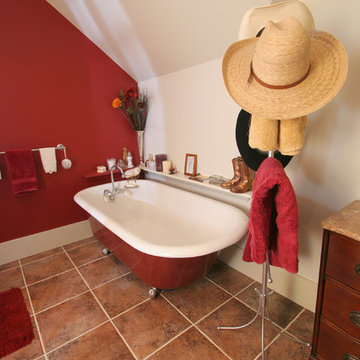
Will McGowan, imedia Photography
Inspiration for a large cottage brown tile and ceramic tile ceramic tile claw-foot bathtub remodel in Santa Barbara with furniture-like cabinets, medium tone wood cabinets, granite countertops, a two-piece toilet and red walls
Inspiration for a large cottage brown tile and ceramic tile ceramic tile claw-foot bathtub remodel in Santa Barbara with furniture-like cabinets, medium tone wood cabinets, granite countertops, a two-piece toilet and red walls
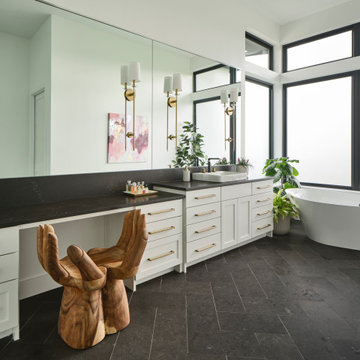
Transitional master ceramic tile, gray floor and double-sink freestanding bathtub photo in Austin with shaker cabinets, white cabinets, red walls, black countertops and a built-in vanity
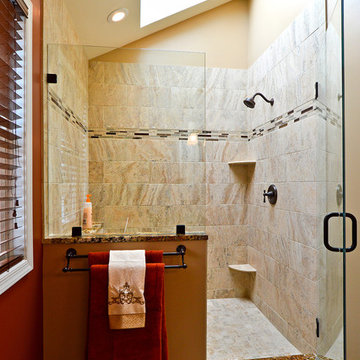
We decided to place the shower location directly under our clients' existing skylight. A major goal of this project was to incorporate a lot of natural light. Having a skylight in the shower is a great way to bring in light but still have your privacy.
Photo Credit: Mike Irby
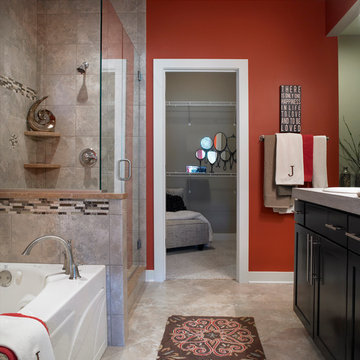
Jagoe Homes, Inc.
Project: Creekside at Deer Valley, Mulberry Model Home.
Location: Owensboro, Kentucky. Site: CSDV 81.
Bathroom - mid-sized transitional master gray tile and ceramic tile ceramic tile bathroom idea in Other with shaker cabinets, dark wood cabinets, a drop-in sink, laminate countertops, red walls and a one-piece toilet
Bathroom - mid-sized transitional master gray tile and ceramic tile ceramic tile bathroom idea in Other with shaker cabinets, dark wood cabinets, a drop-in sink, laminate countertops, red walls and a one-piece toilet
Ceramic Tile Bathroom with Red Walls Ideas
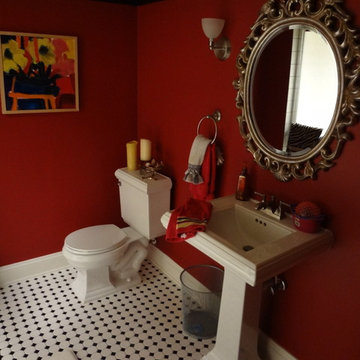
Bathroom - mid-sized eclectic 3/4 ceramic tile and white floor bathroom idea in Baltimore with a two-piece toilet, red walls, a pedestal sink and solid surface countertops
1





