Multicolored Tile Bathroom with Beige Walls Ideas
Refine by:
Budget
Sort by:Popular Today
1 - 20 of 9,658 photos
Item 1 of 3
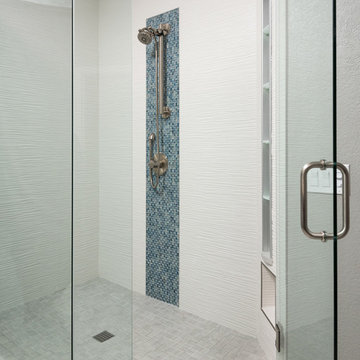
They opted to lighten up the space by choosing a textured tile for their walk-in shower. Vibrant blue hue tiles complement the space wonderfully.Scott Basile, Basile Photography

Alcove shower - transitional 3/4 multicolored tile and subway tile multicolored floor, single-sink and wainscoting alcove shower idea in Other with recessed-panel cabinets, medium tone wood cabinets, beige walls, an undermount sink, a hinged shower door, black countertops and a built-in vanity

A dark stained barn door is the grand entrance for this gorgeous remodel featuring Wellborn Cabinets, quartz countertops,and 12" x 24" porcelain tile. While beautiful, the real main attraction is the zero threshold spacious walk-in shower covered in Chicago Brick Southside porcelain tile.
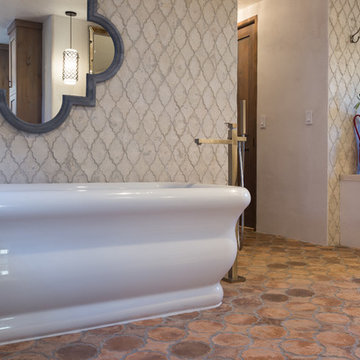
This bathroom straddles the line of many styles; beach, rustic contemporary .
The large white tub anchors the room with the beautiful arabesque tile . A resort bath in your home

Our client requested a design that reflected their need to renovate their dated bathroom into a transitional floor plan that would provide accessibility and function. The new shower design consists of a pony wall with a glass enclosure that has beautiful details of brushed nickel square glass clamps.
The interior shower fittings entail geometric lines that lend a contemporary finish. A curbless shower and linear drain added an extra dimension of accessibility to the plan. In addition, a balance bar above the accessory niche was affixed to the wall for extra stability.
The shower area also includes a folding teak wood bench seat that also adds to the comfort of the bathroom as well as to the accessibility factors. Improved lighting was created with LED Damp-location rated recessed lighting. LED sconces were also used to flank the Robern medicine cabinet which created realistic and flattering light. Designer: Marie cairns
Contractor: Charles Cairns
Photographer: Michael Andrew

Closer look of the open shower of the Master Bathroom.
Shower pan is Emser Riviera pebble tile, in a four color blend. Shower walls are Bedrosians Barrel 8x48" tile in Harvest, installed in a vertical offset pattern.
The exterior wall of the open shower is custom patchwork wood cladding, enclosed by exposed beams. Robe hooks on the back wall of the shower are Delta Dryden double hooks in brilliance stainless.
Master bathroom flooring and floor base is 12x24" Bedrosians, from the Simply collection in Modern Coffee, flooring is installed in an offset pattern.
Ceiling is painted in Sherwin Williams "Kilim Beige."

Example of a mid-sized mountain style 3/4 brown tile, multicolored tile and stone tile porcelain tile corner shower design in Denver with shaker cabinets, dark wood cabinets, a two-piece toilet, beige walls and granite countertops

Shaker Solid | Maple | Sable
The stained glass classic craftsman style window was carried through to the two vanity mirrors. Note the unified decorative details of the moulding treatments.

Designed by Marie Lail Blackburn, CMKBD
Bathroom - large contemporary master beige tile, brown tile, gray tile, multicolored tile and slate tile bathroom idea in Seattle with granite countertops, raised-panel cabinets, dark wood cabinets, beige walls and an undermount sink
Bathroom - large contemporary master beige tile, brown tile, gray tile, multicolored tile and slate tile bathroom idea in Seattle with granite countertops, raised-panel cabinets, dark wood cabinets, beige walls and an undermount sink

Simple clean design...in this master bathroom renovation things were kept in the same place but in a very different interpretation. The shower is where the exiting one was, but the walls surrounding it were taken out, a curbless floor was installed with a sleek tile-over linear drain that really goes away. A free-standing bathtub is in the same location that the original drop in whirlpool tub lived prior to the renovation. The result is a clean, contemporary design with some interesting "bling" effects like the bubble chandelier and the mirror rounds mosaic tile located in the back of the niche.

Canyon views are an integral feature of the interior of the space, with nature acting as one 'wall' of the space. Light filled master bathroom with a elegant tub and generous open shower lined with marble slabs. A floating wood vanity is capped with vessel sinks and wall mounted faucets.

Large elegant master mosaic tile and multicolored tile porcelain tile and beige floor corner shower photo in San Francisco with an undermount tub, beige walls, an undermount sink, raised-panel cabinets, dark wood cabinets, granite countertops, a hinged shower door and green countertops
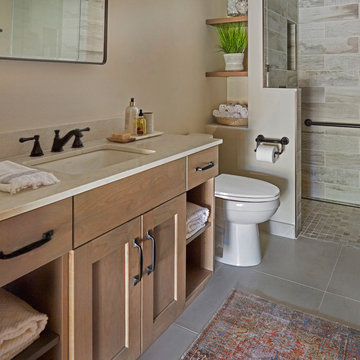
This project was completed for clients who wanted a comfortable, accessible 1ST floor bathroom for their grown daughter to use during visits to their home as well as a nicely-appointed space for any guest. Their daughter has some accessibility challenges so the bathroom was also designed with that in mind.
The original space worked fairly well in some ways, but we were able to tweak a few features to make the space even easier to maneuver through. We started by making the entry to the shower flush so that there is no curb to step over. In addition, although there was an existing oversized seat in the shower, it was way too deep and not comfortable to sit on and just wasted space. We made the shower a little smaller and then provided a fold down teak seat that is slip resistant, warm and comfortable to sit on and can flip down only when needed. Thus we were able to create some additional storage by way of open shelving to the left of the shower area. The open shelving matches the wood vanity and allows a spot for the homeowners to display heirlooms as well as practical storage for things like towels and other bath necessities.
We carefully measured all the existing heights and locations of countertops, toilet seat, and grab bars to make sure that we did not undo the things that were already working well. We added some additional hidden grab bars or “grabcessories” at the toilet paper holder and shower shelf for an extra layer of assurance. Large format, slip-resistant floor tile was added eliminating as many grout lines as possible making the surface less prone to tripping. We used a wood look tile as an accent on the walls, and open storage in the vanity allowing for easy access for clean towels. Bronze fixtures and frameless glass shower doors add an elegant yet homey feel that was important for the homeowner. A pivot mirror allows adjustability for different users.
If you are interested in designing a bathroom featuring “Living In Place” or accessibility features, give us a call to find out more. Susan Klimala, CKBD, is a Certified Aging In Place Specialist (CAPS) and particularly enjoys helping her clients with unique needs in the context of beautifully designed spaces.
Designed by: Susan Klimala, CKD, CBD
Photography by: Michael Alan Kaskel

Inspiration for a southwestern multicolored tile terra-cotta tile, red floor and single-sink bathroom remodel in Wichita with raised-panel cabinets, medium tone wood cabinets, beige walls, a drop-in sink, white countertops and a built-in vanity
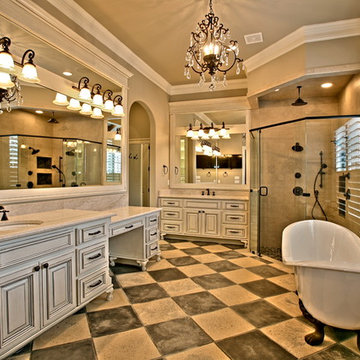
Example of a mid-sized classic master multicolored tile and ceramic tile ceramic tile bathroom design in Dallas with a drop-in sink, beaded inset cabinets, distressed cabinets, beige walls and granite countertops

Jason Miller, Pixelate Ltd.
Bathroom - small traditional master multicolored tile and ceramic tile porcelain tile and beige floor bathroom idea in Cleveland with beaded inset cabinets, blue cabinets, a one-piece toilet, beige walls, an undermount sink, quartz countertops and a hinged shower door
Bathroom - small traditional master multicolored tile and ceramic tile porcelain tile and beige floor bathroom idea in Cleveland with beaded inset cabinets, blue cabinets, a one-piece toilet, beige walls, an undermount sink, quartz countertops and a hinged shower door
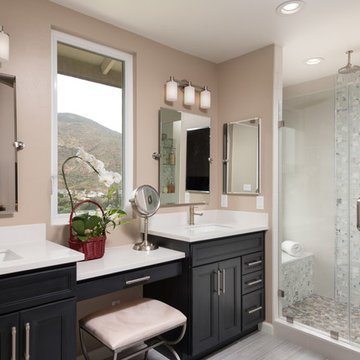
This San Carlos transformation features a Starmark maple corona villa black finish vanity with Piedrafina glacier white counter tops. The pre-primed colonial style baseboards tie together the vanity with the double-head shower with a bench seat. The shower features Schuler waterproofing emseer flat Venetian pebble floors and Lucente stone pattern blend wall. Photos by Scott Basile.
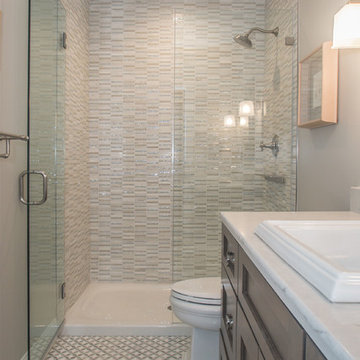
Bringing summer all year-round.
JZID did a full gut-remodel on a small bungalow in Whitefish Bay to transform it into a New England Coastal-inspired sanctuary for Colorado transplant Clients. Now even on the coldest winter days, the Clients will feel like it’s summer as soon as they walk into their home.
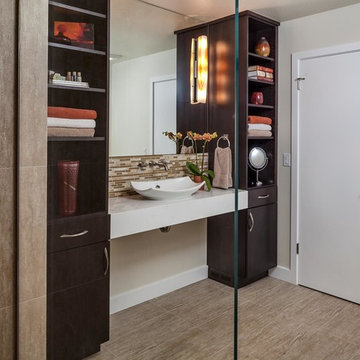
Adjacent to the barrier-free entry on the upper ground-level floor, this bathroom may serve as the future master should mobility become an issue.
Example of a mid-sized trendy 3/4 multicolored tile and stone tile porcelain tile walk-in shower design in Seattle with a vessel sink, flat-panel cabinets, dark wood cabinets, quartz countertops, a one-piece toilet and beige walls
Example of a mid-sized trendy 3/4 multicolored tile and stone tile porcelain tile walk-in shower design in Seattle with a vessel sink, flat-panel cabinets, dark wood cabinets, quartz countertops, a one-piece toilet and beige walls
Multicolored Tile Bathroom with Beige Walls Ideas
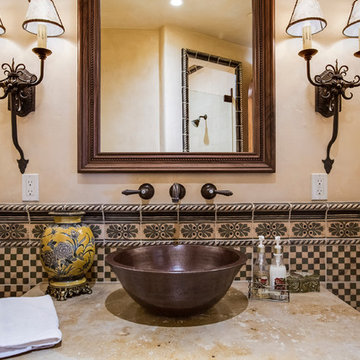
Cavan Hadley
Alcove shower - mid-sized southwestern 3/4 multicolored tile and ceramic tile alcove shower idea in Santa Barbara with a vessel sink, marble countertops and beige walls
Alcove shower - mid-sized southwestern 3/4 multicolored tile and ceramic tile alcove shower idea in Santa Barbara with a vessel sink, marble countertops and beige walls
1





