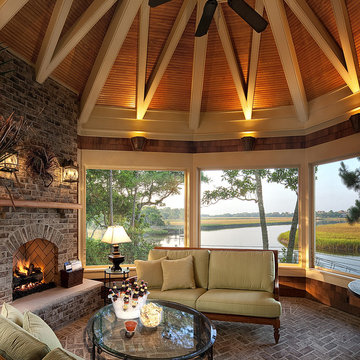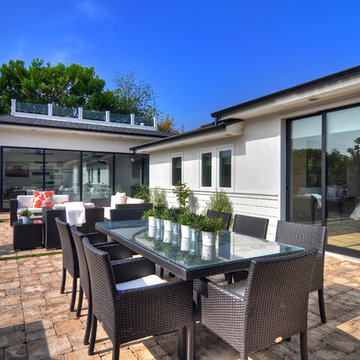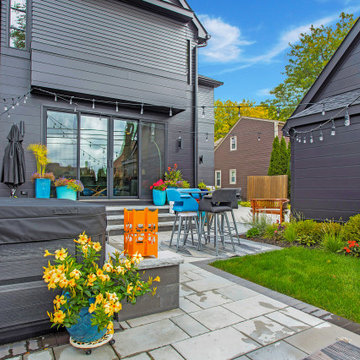Refine by:
Budget
Sort by:Popular Today
1 - 20 of 890 photos
Item 1 of 3
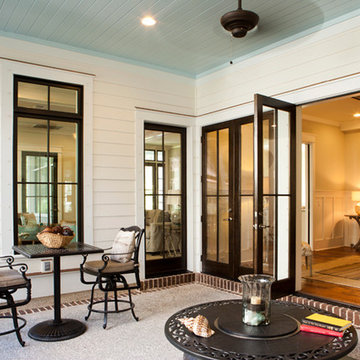
The Laurel was a project that required a rigorous lesson in southern architectural vernacular. The site being located in the hot climate of the Carolina shoreline, the client was eager to capture cross breezes and utilize outdoor entertainment spaces. The home was designed with three covered porches, one partially covered courtyard, and one screened porch, all accessed by way of French doors and extra tall double-hung windows. The open main level floor plan centers on common livings spaces, while still leaving room for a luxurious master suite. The upstairs loft includes two individual bed and bath suites, providing ample room for guests. Native materials were used in construction, including a metal roof and local timber.
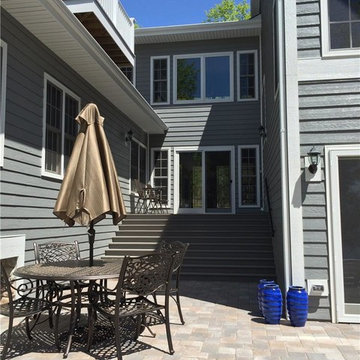
The intent of renovating this beautiful Michigan lake home was to create an ‘East Coast Sea Captain’s Home’. The design called for adding 5,500 square feet to an existing 2,000 square foot home. “This project has 80 window and door openings in a part of the country that experiences punishing weather conditions,” said builder David Gruetzmacher. “The owners were able to watch the construction and make design changes as the home materialized. Quick window and door lead times, availability and delivery was crucial.”
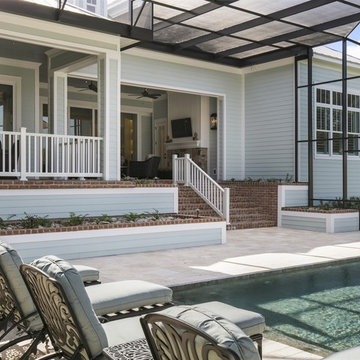
4 beds 5 baths 4,447 sqft
RARE FIND! NEW HIGH-TECH, LAKE FRONT CONSTRUCTION ON HIGHLY DESIRABLE WINDERMERE CHAIN OF LAKES. This unique home site offers the opportunity to enjoy lakefront living on a private cove with the beauty and ambiance of a classic "Old Florida" home. With 150 feet of lake frontage, this is a very private lot with spacious grounds, gorgeous landscaping, and mature oaks. This acre plus parcel offers the beauty of the Butler Chain, no HOA, and turn key convenience. High-tech smart house amenities and the designer furnishings are included. Natural light defines the family area featuring wide plank hickory hardwood flooring, gas fireplace, tongue and groove ceilings, and a rear wall of disappearing glass opening to the covered lanai. The gourmet kitchen features a Wolf cooktop, Sub-Zero refrigerator, and Bosch dishwasher, exotic granite counter tops, a walk in pantry, and custom built cabinetry. The office features wood beamed ceilings. With an emphasis on Florida living the large covered lanai with summer kitchen, complete with Viking grill, fridge, and stone gas fireplace, overlook the sparkling salt system pool and cascading spa with sparkling lake views and dock with lift. The private master suite and luxurious master bath include granite vanities, a vessel tub, and walk in shower. Energy saving and organic with 6-zone HVAC system and Nest thermostats, low E double paned windows, tankless hot water heaters, spray foam insulation, whole house generator, and security with cameras. Property can be gated.
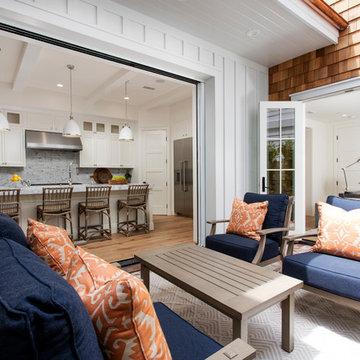
East Coast meets West Coast in this Hamptons inspired beach house!
Interior Design + Furnishings by Blackband Design
Home Build + Design by Miken Construction
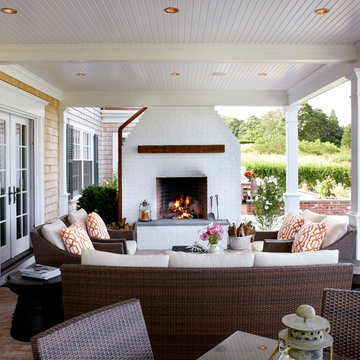
The wood burning fireplace and exterior seating offer a perfect setting for outdoor entertaining. Greg Premru Photography
Mid-sized beach style backyard brick patio photo in Boston with a fire pit and a roof extension
Mid-sized beach style backyard brick patio photo in Boston with a fire pit and a roof extension
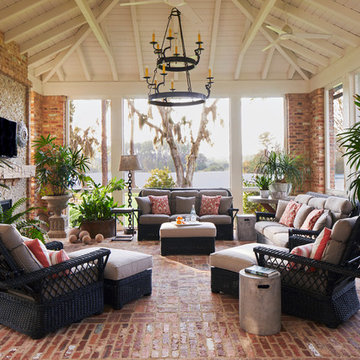
Jean Allopp
This is an example of a coastal brick porch design in Atlanta.
This is an example of a coastal brick porch design in Atlanta.
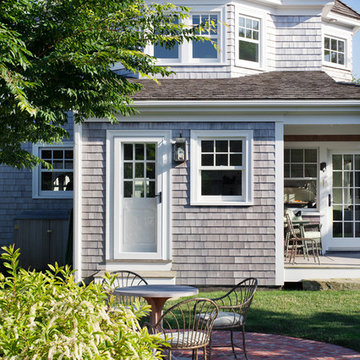
Sean Litchfield
Inspiration for a coastal brick patio remodel in New York with no cover
Inspiration for a coastal brick patio remodel in New York with no cover
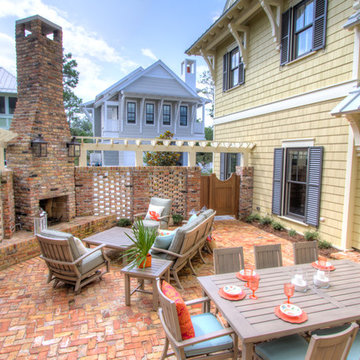
Outdoor brick patio pavers, fence and fireplace with Summer Classics Furniture. Photography by Fletcher Isaacs. Construction by Borges Brooks Builders!
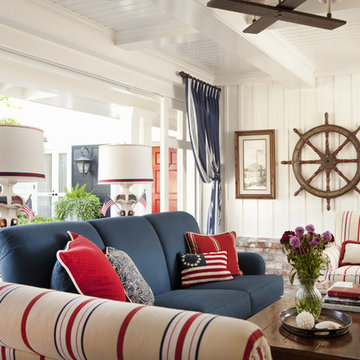
A sitting room with a patriotic flair
This is an example of a mid-sized coastal brick porch design in San Diego with a roof extension.
This is an example of a mid-sized coastal brick porch design in San Diego with a roof extension.
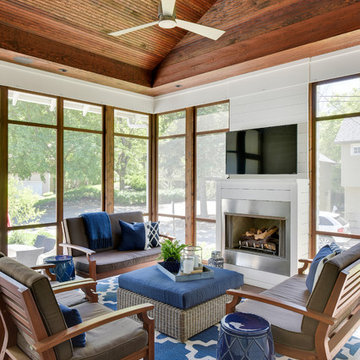
Inspiration for a mid-sized coastal brick side porch remodel in Phoenix with a fire pit and a roof extension
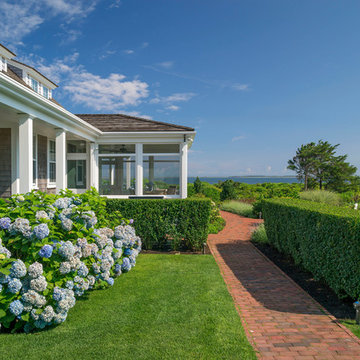
Located in one on the country’s most desirable vacation destinations, this vacation home blends seamlessly into the natural landscape of this unique location. The property includes a crushed stone entry drive with cobble accents, guest house, tennis court, swimming pool with stone deck, pool house with exterior fireplace for those cool summer eves, putting green, lush gardens, and a meandering boardwalk access through the dunes to the beautiful sandy beach.
Photography: Richard Mandelkorn Photography
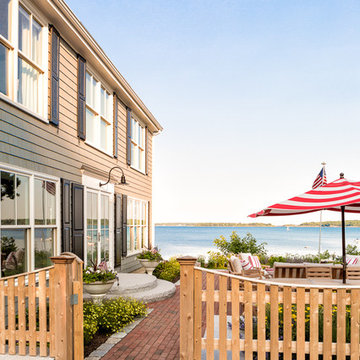
Beach style backyard brick patio photo in Portland Maine with no cover
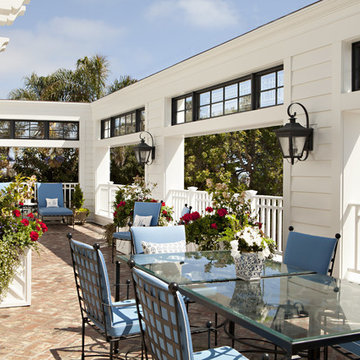
An outdoor room overlooking the Pacific in La Jolla, Calif.
Large beach style backyard brick patio photo in San Diego with no cover
Large beach style backyard brick patio photo in San Diego with no cover
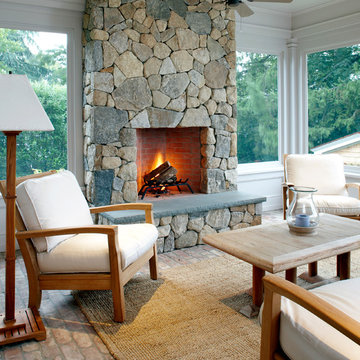
This is an example of a large coastal brick back porch design in Boston with a roof extension.
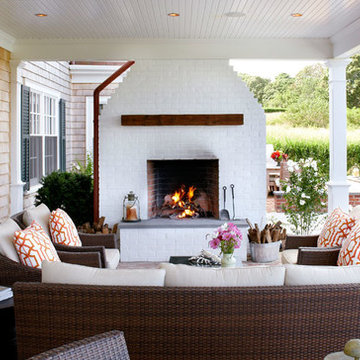
Greg Premru
Large beach style backyard brick patio photo in Boston with a fire pit and a roof extension
Large beach style backyard brick patio photo in Boston with a fire pit and a roof extension
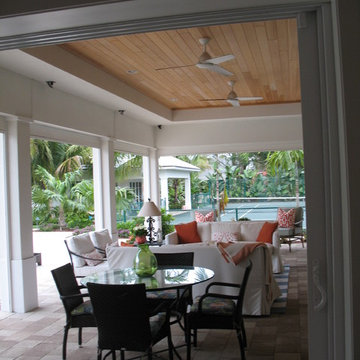
Veranda
Large beach style backyard brick patio photo in Miami with a roof extension
Large beach style backyard brick patio photo in Miami with a roof extension
Coastal Outdoor Design Ideas
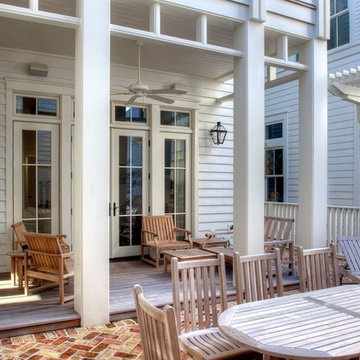
Mid-sized beach style brick back porch photo in Miami with a roof extension
1












