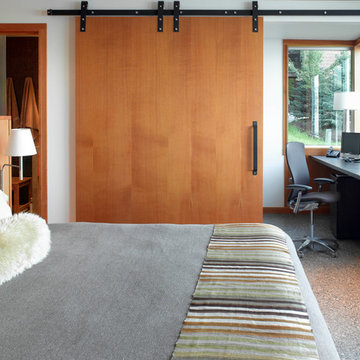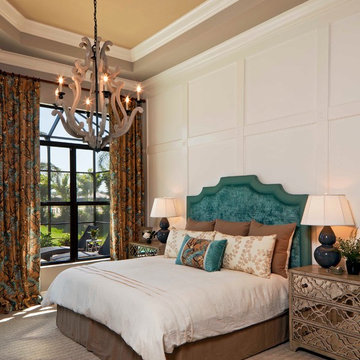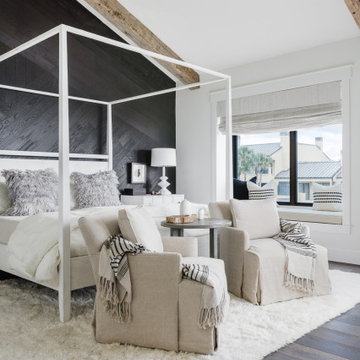Bedroom Ideas & Designs
Sort by:Popular Today
2621 - 2640 of 1,468,740 photos
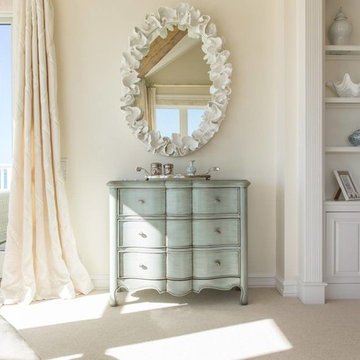
Dave Coleman's Windows To The World, INC
Example of a mid-sized cottage chic master carpeted and beige floor bedroom design in Philadelphia with beige walls and no fireplace
Example of a mid-sized cottage chic master carpeted and beige floor bedroom design in Philadelphia with beige walls and no fireplace
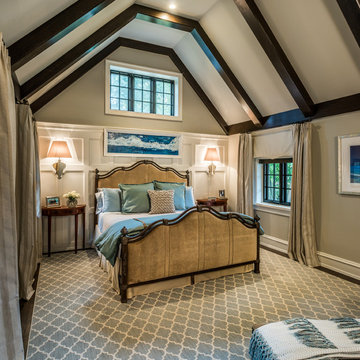
Angle Eye Photography
Mid-sized elegant master carpeted bedroom photo in Philadelphia with gray walls and no fireplace
Mid-sized elegant master carpeted bedroom photo in Philadelphia with gray walls and no fireplace
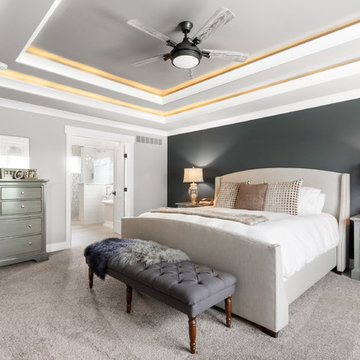
Bedroom - mid-sized craftsman master carpeted and gray floor bedroom idea in Columbus with gray walls and no fireplace
Find the right local pro for your project

This home had a generous master suite prior to the renovation; however, it was located close to the rest of the bedrooms and baths on the floor. They desired their own separate oasis with more privacy and asked us to design and add a 2nd story addition over the existing 1st floor family room, that would include a master suite with a laundry/gift wrapping room.
We added a 2nd story addition without adding to the existing footprint of the home. The addition is entered through a private hallway with a separate spacious laundry room, complete with custom storage cabinetry, sink area, and countertops for folding or wrapping gifts. The bedroom is brimming with details such as custom built-in storage cabinetry with fine trim mouldings, window seats, and a fireplace with fine trim details. The master bathroom was designed with comfort in mind. A custom double vanity and linen tower with mirrored front, quartz countertops and champagne bronze plumbing and lighting fixtures make this room elegant. Water jet cut Calcatta marble tile and glass tile make this walk-in shower with glass window panels a true work of art. And to complete this addition we added a large walk-in closet with separate his and her areas, including built-in dresser storage, a window seat, and a storage island. The finished renovation is their private spa-like place to escape the busyness of life in style and comfort. These delightful homeowners are already talking phase two of renovations with us and we look forward to a longstanding relationship with them.
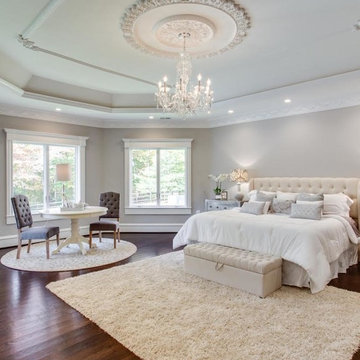
Huge elegant master medium tone wood floor and brown floor bedroom photo in DC Metro with gray walls and no fireplace

Sponsored
Over 300 locations across the U.S.
Schedule Your Free Consultation
Ferguson Bath, Kitchen & Lighting Gallery
Ferguson Bath, Kitchen & Lighting Gallery
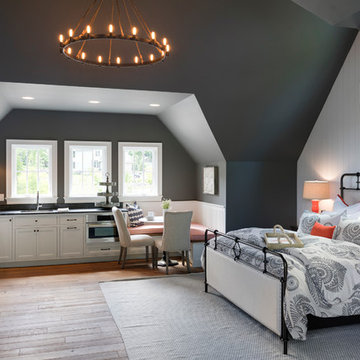
Spacecrafting
Bedroom - large coastal master medium tone wood floor and brown floor bedroom idea in Minneapolis with gray walls and no fireplace
Bedroom - large coastal master medium tone wood floor and brown floor bedroom idea in Minneapolis with gray walls and no fireplace
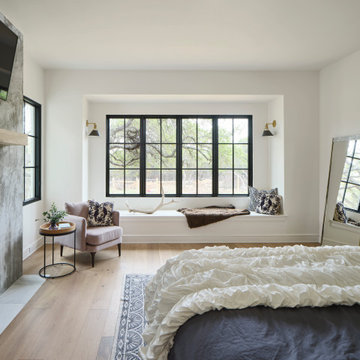
The Ranch Pass Project consisted of architectural design services for a new home of around 3,400 square feet. The design of the new house includes four bedrooms, one office, a living room, dining room, kitchen, scullery, laundry/mud room, upstairs children’s playroom and a three-car garage, including the design of built-in cabinets throughout. The design style is traditional with Northeast turn-of-the-century architectural elements and a white brick exterior. Design challenges encountered with this project included working with a flood plain encroachment in the property as well as situating the house appropriately in relation to the street and everyday use of the site. The design solution was to site the home to the east of the property, to allow easy vehicle access, views of the site and minimal tree disturbance while accommodating the flood plain accordingly.
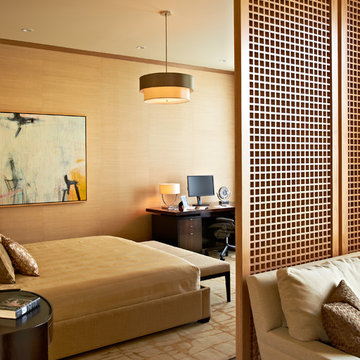
Distinctive Remodeling & Dustin Peck Photography
Example of a trendy bedroom design in Raleigh
Example of a trendy bedroom design in Raleigh
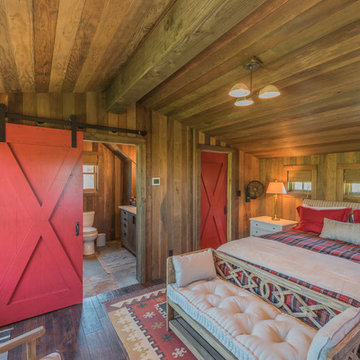
Inspiration for a mid-sized rustic master dark wood floor bedroom remodel in Austin with no fireplace and brown walls
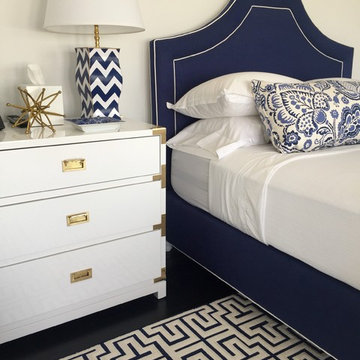
Inspiration for a large transitional guest dark wood floor bedroom remodel in New York with white walls and no fireplace
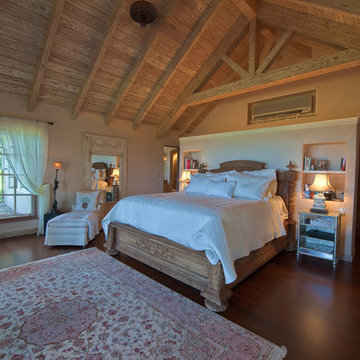
Sponsored
Columbus, OH

Authorized Dealer
Traditional Hardwood Floors LLC
Your Industry Leading Flooring Refinishers & Installers in Columbus
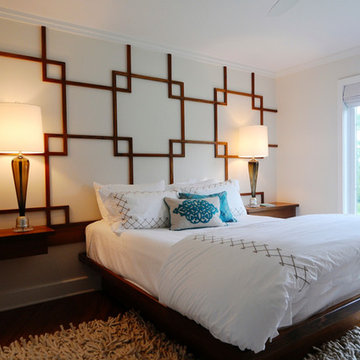
Teak wall pattern, platform bed., and floating bedside tables.
Example of a mid-sized transitional dark wood floor bedroom design in Wilmington with white walls and no fireplace
Example of a mid-sized transitional dark wood floor bedroom design in Wilmington with white walls and no fireplace
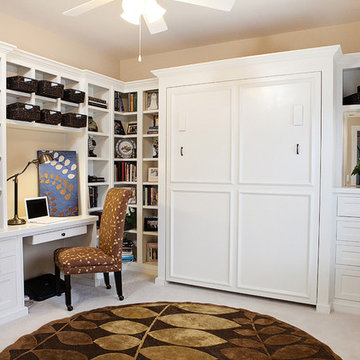
Megan Kime
Bedroom - large transitional guest carpeted and beige floor bedroom idea in Raleigh with beige walls and no fireplace
Bedroom - large transitional guest carpeted and beige floor bedroom idea in Raleigh with beige walls and no fireplace
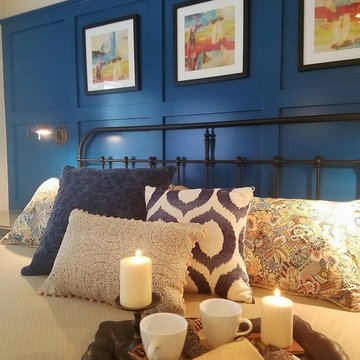
These clients wanted a total redo of their outdated bedroom. Having worked together before on the complete renovation of their family room, I was happy to deliver their dream for a master bedroom retreat. The custom wall paneling installation was the jumping off point for the rest of the design. Reflecting their love of antiques, but saving budget $$ for other areas, the iron headboard was purchased retail, then powder coated matte black giving us the look we wanted. I also created the triptych abstract framed art, sized to fit perfectly into the paneled wall squares. The diamond pattern bedspread is custom sized for their adjustable bed to drape just off the floor. The overall style is simple and elegant, in keeping with their clean uncluttered aesthetic. The bathroom was updated with a beautiful black and gold leaf patterned wallpaper that perfectly compliments their existing craftsman double vanity. I finished off the room with a light wall color that blends with the new carpeting.
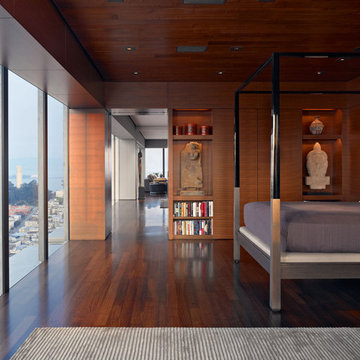
Example of a dark wood floor bedroom design in San Francisco with no fireplace
Bedroom Ideas & Designs
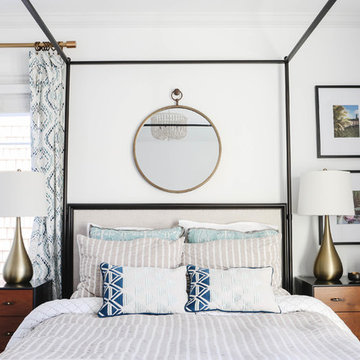
Example of a small guest carpeted and beige floor bedroom design in Other with white walls and no fireplace
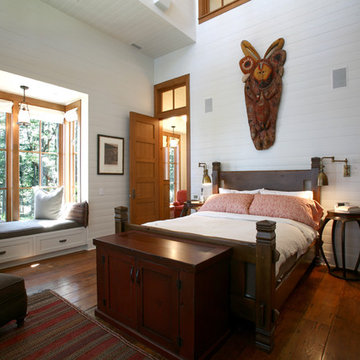
This project occupies a low ridge at the tip of a small island and is flanked by a beach to either side. The two beaches suggested the image of the two-faced god Janus who was the inspiration for the design. The house is flanked by two large porches, one facing either beach, which offer shelter from the elements while inviting the visitors outdoors. Three buildings are linked together to form a string of buildings that follow the terrain. Massive concrete columns lend strength and support while becoming part of the language of the forest in which the house is situated. Salvaged wood forms the majority of the interior structure and the floors. Light is introduced deep into the house through doors, windows, clerestories, and dormer windows. The house is organized along two long enfilades that order space and invite long views through the building and to the landscape beyond.
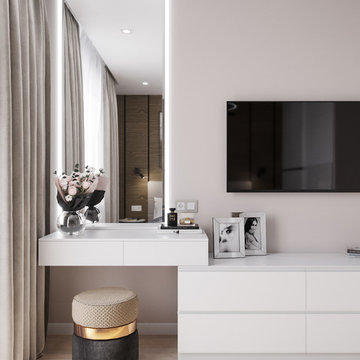
Bedroom - small contemporary master laminate floor and brown floor bedroom idea in Other with beige walls
132






