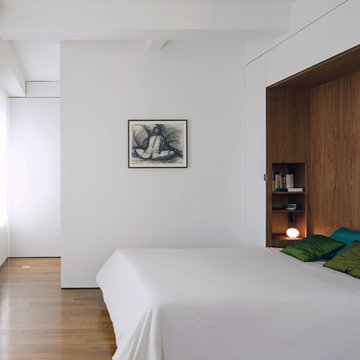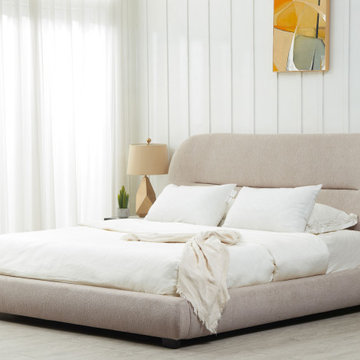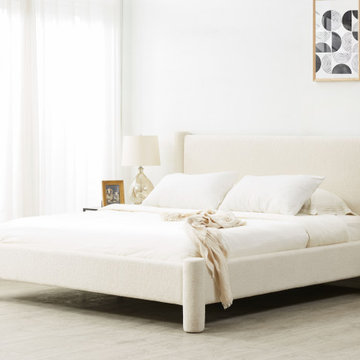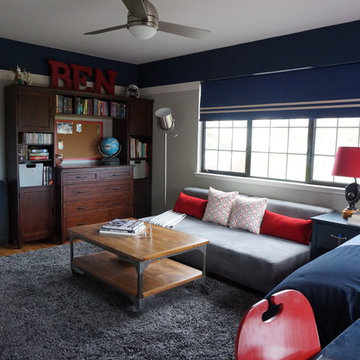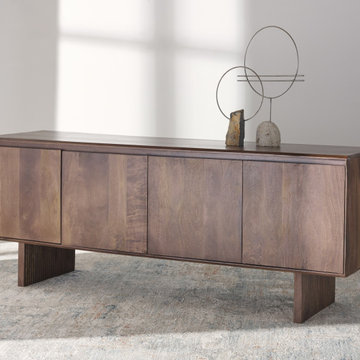Bedroom Ideas & Designs
Sort by:Popular Today
4961 - 4980 of 1,465,866 photos
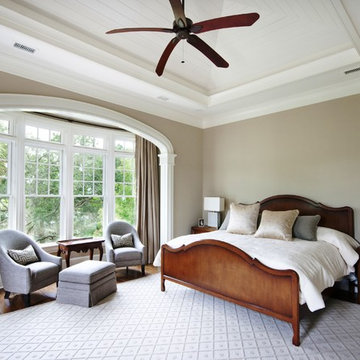
Photo by: Matt Bolt, Charleston Home+Design
Inspiration for a timeless bedroom remodel in Charleston with beige walls
Inspiration for a timeless bedroom remodel in Charleston with beige walls
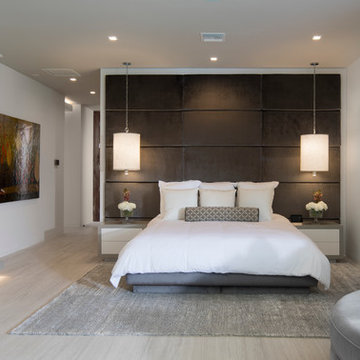
The master suite is located in a private wing and includes his and hers closets, a laundry room, a morning bar, and a spa-like bathroom, which features a luxurious steam room and exercise area. The intimate courtyard separating these rooms has a romantic outside fireplace. Other master suite amenities include the corner fireplace, pocketing glass walls and a safe room.
Photography: Jeff Davis Photography
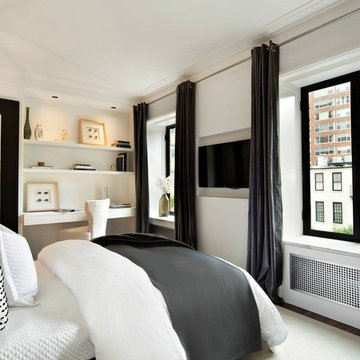
Bedroom - transitional dark wood floor bedroom idea in New York with white walls
Find the right local pro for your project
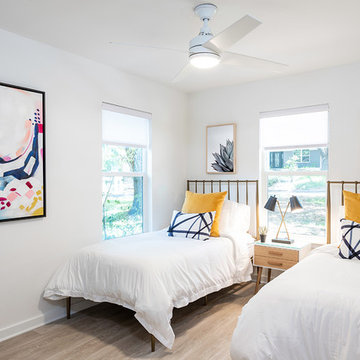
Example of a mid-sized transitional guest light wood floor and beige floor bedroom design in Austin with white walls
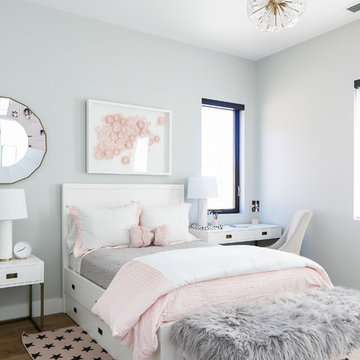
The eldest girl's bedroom is sophisticated but still fun. A modern color palette of gray and pink ensures that this design will last through her teenage years. A trundle bed offers space for sleepovers, and a fur bench is a fun fashionable addition. A sweet flower chandelier overhead is every little girl's dream. A writing desk and bookshelf make this space as functional as it is beautiful. Photography by Ryan Garvin.
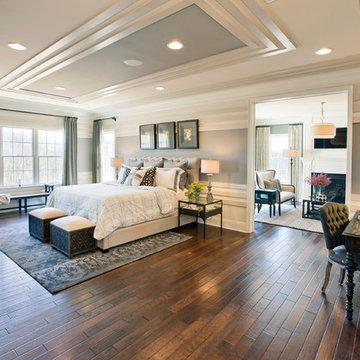
Taylor Photography
Inspiration for a large timeless dark wood floor bedroom remodel in Philadelphia with gray walls
Inspiration for a large timeless dark wood floor bedroom remodel in Philadelphia with gray walls
Reload the page to not see this specific ad anymore
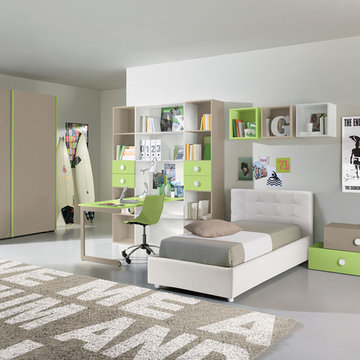
Contact our office concerning price or customization of this Kids Bedroom Set. 347-492-55-55
This kids bedroom furniture set is made in Italy from the fines materials available on market. This bedroom set is a perfect solution for those looking for high quality kids furniture with great storage capabilities to embellish and organize the children`s bedroom. This Italian bedroom set also does not take lots of space in the room, using up only the smallest space required to provide room with storage as well as plenty of room for your kids to play. All the pieces within this kids furniture collection are made with a durable and easy to clean melamine on both sides, which is available for ordering in a variety of matt colors that can be mixed and matched to make your kids bedroom bright and colorful.
Please contact our office concerning details on customization of this kids bedroom set.
The starting price is for the "As Shown" composition that includes the following elements:
1 Sliding doors wardrobe
1 Twin size Storage platform bed (bed fits US standard Twin size mattress 39" x 75")
2 Nightstands
1 Computer desk
1 Composition library
3 Hanging open cube boxes
The Computer Chair is not included in the price and can be purchased separately.
Please Note: Room/bed decorative accessories and the mattress are not included in the price.
MATERIAL/CONSTRUCTION:
E1-Class ecological panels, which are produced exclusively through a wood recycling production process
Bases 0.7" thick melamine
Back panels 0.12" thick MDF
Doors 0.7" thick melamine
Front drawers 0.7" thick melamine
Dimensions:
Sliding doors wardrobe: W72" x D23.2" x H84"
Twin bed frame with internal dimensions W39" x D75"
Composition library: W71.6" x D13.4" x H70"
Computer desk: W59" x D28.7" x H29"
Nightstand: W31.5" x D14.2" x H10.2"
Hanging open cube box: W15.7" x D12.6" x H15.7"
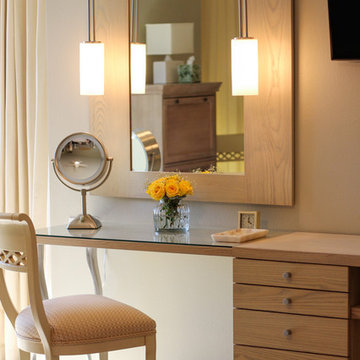
Showing desk / vanity portion of built-in at master bedroom for tv components, make-up use and or writing desk use.
Bedroom - large contemporary master carpeted and beige floor bedroom idea in Phoenix with green walls and no fireplace
Bedroom - large contemporary master carpeted and beige floor bedroom idea in Phoenix with green walls and no fireplace

I built this on my property for my aging father who has some health issues. Handicap accessibility was a factor in design. His dream has always been to try retire to a cabin in the woods. This is what he got.
It is a 1 bedroom, 1 bath with a great room. It is 600 sqft of AC space. The footprint is 40' x 26' overall.
The site was the former home of our pig pen. I only had to take 1 tree to make this work and I planted 3 in its place. The axis is set from root ball to root ball. The rear center is aligned with mean sunset and is visible across a wetland.
The goal was to make the home feel like it was floating in the palms. The geometry had to simple and I didn't want it feeling heavy on the land so I cantilevered the structure beyond exposed foundation walls. My barn is nearby and it features old 1950's "S" corrugated metal panel walls. I used the same panel profile for my siding. I ran it vertical to match the barn, but also to balance the length of the structure and stretch the high point into the canopy, visually. The wood is all Southern Yellow Pine. This material came from clearing at the Babcock Ranch Development site. I ran it through the structure, end to end and horizontally, to create a seamless feel and to stretch the space. It worked. It feels MUCH bigger than it is.
I milled the material to specific sizes in specific areas to create precise alignments. Floor starters align with base. Wall tops adjoin ceiling starters to create the illusion of a seamless board. All light fixtures, HVAC supports, cabinets, switches, outlets, are set specifically to wood joints. The front and rear porch wood has three different milling profiles so the hypotenuse on the ceilings, align with the walls, and yield an aligned deck board below. Yes, I over did it. It is spectacular in its detailing. That's the benefit of small spaces.
Concrete counters and IKEA cabinets round out the conversation.
For those who cannot live tiny, I offer the Tiny-ish House.
Photos by Ryan Gamma
Staging by iStage Homes
Design Assistance Jimmy Thornton
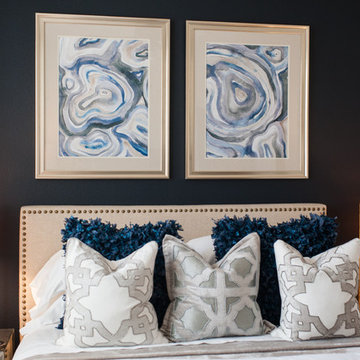
photo credit: Bethany Paige Photography
Example of a small trendy guest carpeted bedroom design in Las Vegas with black walls
Example of a small trendy guest carpeted bedroom design in Las Vegas with black walls
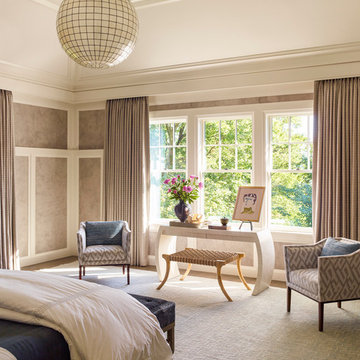
TEAM
Architect: LDa Architecture & Interiors
Interior Design: Nina Farmer Interiors
Builder: Wellen Construction
Landscape Architect: Matthew Cunningham Landscape Design
Photographer: Eric Piasecki Photography
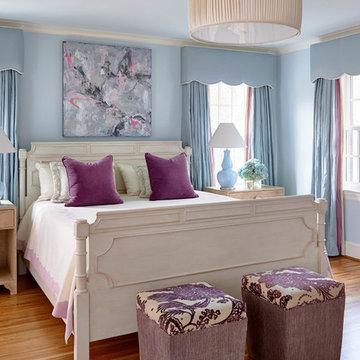
French white bed is surrounded by gorgeous blue and plum.
Bedroom - large traditional master medium tone wood floor bedroom idea in Charlotte with blue walls
Bedroom - large traditional master medium tone wood floor bedroom idea in Charlotte with blue walls
Reload the page to not see this specific ad anymore
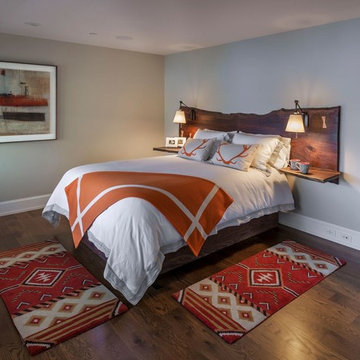
Mid-sized mountain style master medium tone wood floor and brown floor bedroom photo in Other with gray walls and no fireplace
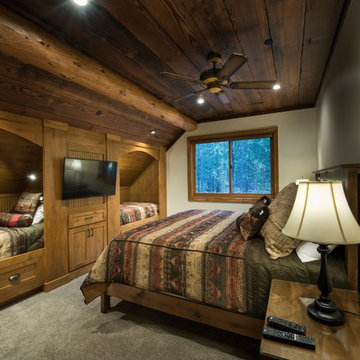
Bedroom - mid-sized rustic guest carpeted and beige floor bedroom idea in Other with beige walls and no fireplace
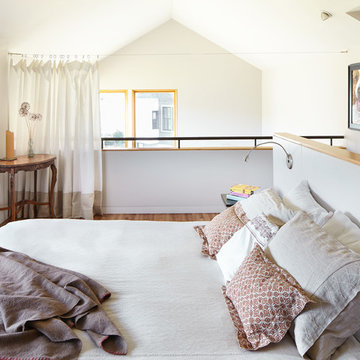
Loft Bedroom opens to Living Room below. Linen curtain on stainless cable provides night time privacy from neighborhood.
David Patterson Photography
Bedroom Ideas & Designs
Reload the page to not see this specific ad anymore
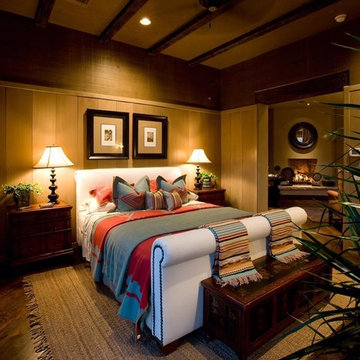
Southwestern Style Scottsdale, AZ
Bedroom - southwestern master dark wood floor and beige floor bedroom idea in Seattle with beige walls
Bedroom - southwestern master dark wood floor and beige floor bedroom idea in Seattle with beige walls
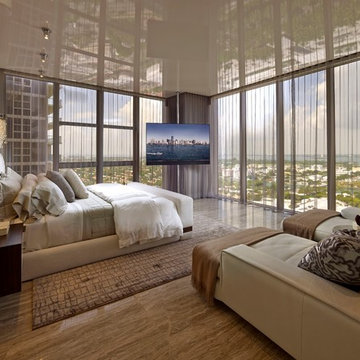
Barry Grossman Photography
Bedroom - large contemporary master marble floor bedroom idea in Miami
Bedroom - large contemporary master marble floor bedroom idea in Miami
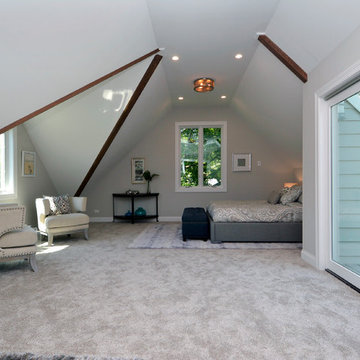
Inspiration for a large transitional guest carpeted and gray floor bedroom remodel in Chicago with gray walls and no fireplace
249






