Bedroom with Beige Walls Ideas
Refine by:
Budget
Sort by:Popular Today
1181 - 1200 of 77,957 photos
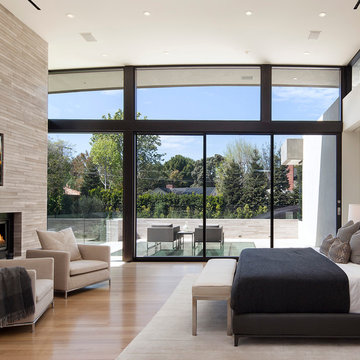
Designer: Paul McClean
Project Type: New Single Family Residence
Location: Los Angeles, CA
Approximate Size: 11,000 sf
Project Completed: June 2013
Photographer: Jim Bartsch
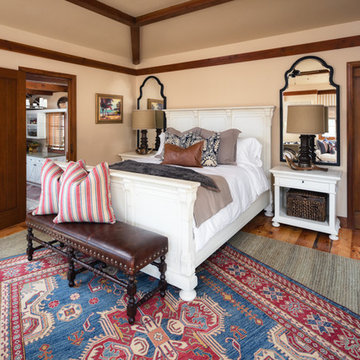
The design of this cottage casita was a mix of classic Ralph Lauren, traditional Spanish and American cottage. J Hill Interiors was hired to redecorate this back home to occupy the family, during the main home’s renovations. J Hill Interiors is currently under-way in completely redesigning the client’s main home.
Andy McRory Photography
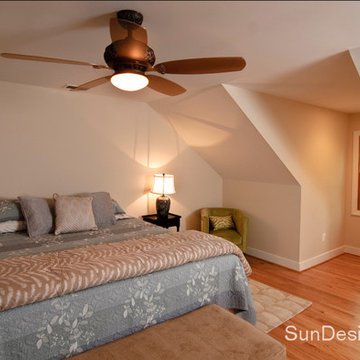
Photography by Bryan Burris
Inspiration for a contemporary loft-style light wood floor bedroom remodel in DC Metro with beige walls
Inspiration for a contemporary loft-style light wood floor bedroom remodel in DC Metro with beige walls
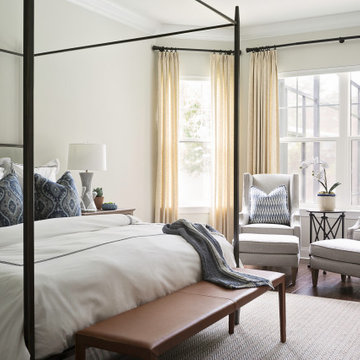
Transitional dark wood floor and brown floor bedroom photo in Orlando with beige walls
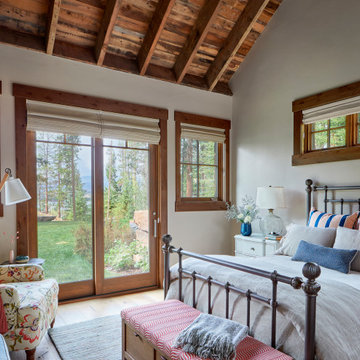
Fun colors and pattern are combined in a lovely way with painted nightstands and a charming metal bed. Reclaimed woods add warmth and texture. Exposed joists at the vaulted ceiling add another layer of detail and richness
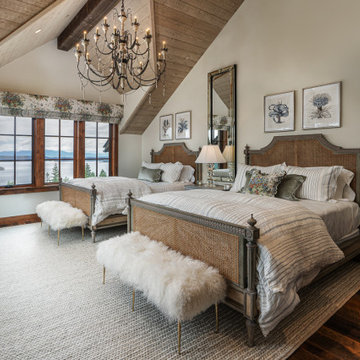
Bedroom - mid-sized rustic medium tone wood floor, brown floor and wood ceiling bedroom idea in Other with beige walls
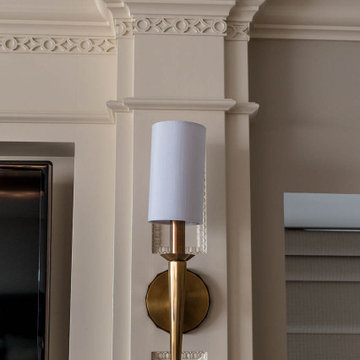
This home had a generous master suite prior to the renovation; however, it was located close to the rest of the bedrooms and baths on the floor. They desired their own separate oasis with more privacy and asked us to design and add a 2nd story addition over the existing 1st floor family room, that would include a master suite with a laundry/gift wrapping room.
We added a 2nd story addition without adding to the existing footprint of the home. The addition is entered through a private hallway with a separate spacious laundry room, complete with custom storage cabinetry, sink area, and countertops for folding or wrapping gifts. The bedroom is brimming with details such as custom built-in storage cabinetry with fine trim mouldings, window seats, and a fireplace with fine trim details. The master bathroom was designed with comfort in mind. A custom double vanity and linen tower with mirrored front, quartz countertops and champagne bronze plumbing and lighting fixtures make this room elegant. Water jet cut Calcatta marble tile and glass tile make this walk-in shower with glass window panels a true work of art. And to complete this addition we added a large walk-in closet with separate his and her areas, including built-in dresser storage, a window seat, and a storage island. The finished renovation is their private spa-like place to escape the busyness of life in style and comfort. These delightful homeowners are already talking phase two of renovations with us and we look forward to a longstanding relationship with them.
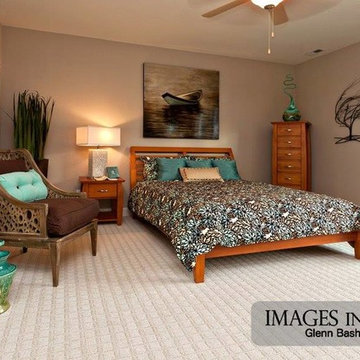
Glen Bradshaw
Example of a mid-sized arts and crafts guest carpeted bedroom design in Other with beige walls
Example of a mid-sized arts and crafts guest carpeted bedroom design in Other with beige walls
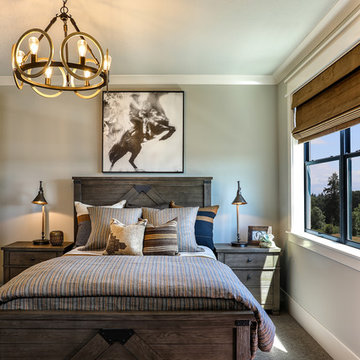
The upper guest suite features a more masculine, muted color scheme while still feeling fresh. With a full attached bathroom, the upper guest bedroom provides another flexible space perfect for a more secluded bedroom.
For more photos of this project visit our website: https://wendyobrienid.com.
Photography by Valve Interactive: https://valveinteractive.com/
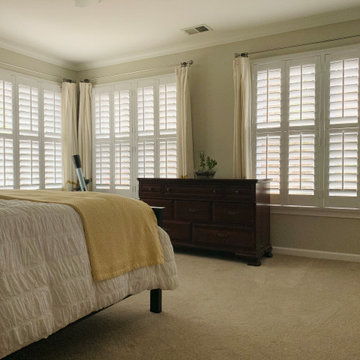
Custom Hardwood Plantation Shutters with 3.5" Louvers | Designed by Acadia Shutters Consultant, Jamie Adamson
Bedroom - large craftsman guest carpeted and beige floor bedroom idea in Atlanta with beige walls
Bedroom - large craftsman guest carpeted and beige floor bedroom idea in Atlanta with beige walls
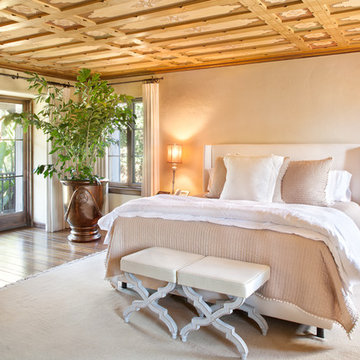
© Shane Organ Photo
Bedroom - master dark wood floor bedroom idea in Santa Barbara with beige walls
Bedroom - master dark wood floor bedroom idea in Santa Barbara with beige walls
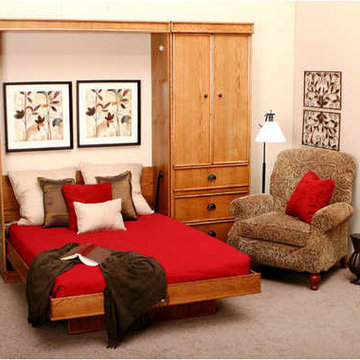
Inspiration for a mid-sized timeless guest carpeted and brown floor bedroom remodel in New York with beige walls and no fireplace
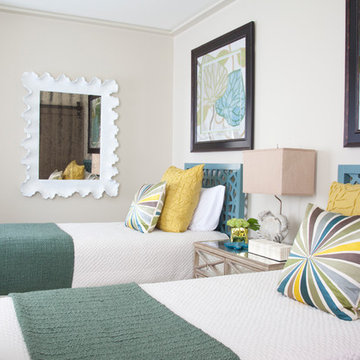
Photo Credit: Christina Wedge
Inspiration for a coastal guest medium tone wood floor bedroom remodel in Atlanta with beige walls and no fireplace
Inspiration for a coastal guest medium tone wood floor bedroom remodel in Atlanta with beige walls and no fireplace
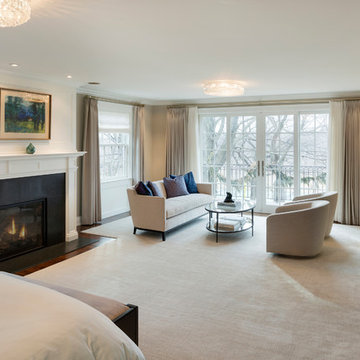
Spacecrafting
Example of a mid-sized classic master dark wood floor and brown floor bedroom design in Minneapolis with beige walls, a standard fireplace and a plaster fireplace
Example of a mid-sized classic master dark wood floor and brown floor bedroom design in Minneapolis with beige walls, a standard fireplace and a plaster fireplace
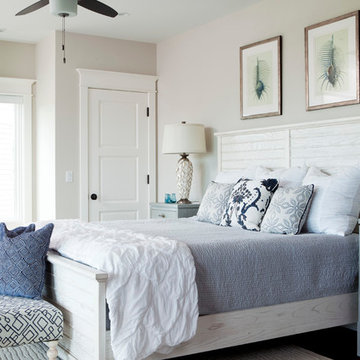
Bedroom in Figure 8 Island Home. Designed by Amy Tyndall Design, Photos courtesy of Wrightsville Beach Magazine
Example of a beach style bedroom design in Wilmington with beige walls
Example of a beach style bedroom design in Wilmington with beige walls
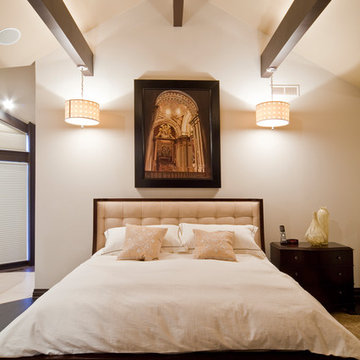
Photography by Starboard & Port of Springfield, Missouri.
Inspiration for a huge modern master dark wood floor bedroom remodel in Other with beige walls, a standard fireplace and a metal fireplace
Inspiration for a huge modern master dark wood floor bedroom remodel in Other with beige walls, a standard fireplace and a metal fireplace

A rustic coastal retreat created to give our clients a sanctuary and place to escape the from the ebbs and flows of life.
Bedroom - huge coastal master carpeted, beige floor, vaulted ceiling and wood wall bedroom idea in Philadelphia with beige walls, a two-sided fireplace and a tile fireplace
Bedroom - huge coastal master carpeted, beige floor, vaulted ceiling and wood wall bedroom idea in Philadelphia with beige walls, a two-sided fireplace and a tile fireplace
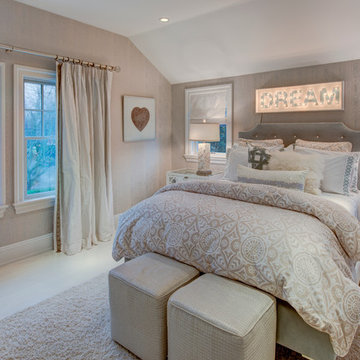
Liz Glasgow
Inspiration for a mid-sized shabby-chic style guest light wood floor bedroom remodel in New York with beige walls
Inspiration for a mid-sized shabby-chic style guest light wood floor bedroom remodel in New York with beige walls
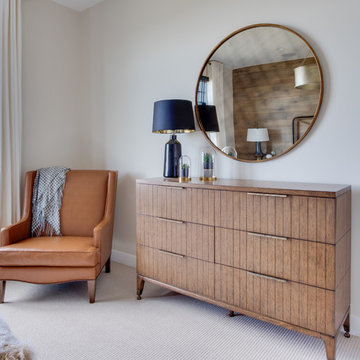
Interior Designer: Simons Design Studio
Builder: Magleby Construction
Photography: Allison Niccum
Example of a cottage master carpeted and beige floor bedroom design in Salt Lake City with beige walls and no fireplace
Example of a cottage master carpeted and beige floor bedroom design in Salt Lake City with beige walls and no fireplace
Bedroom with Beige Walls Ideas
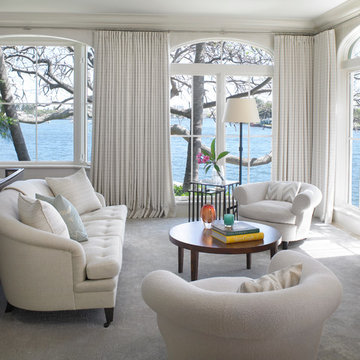
Example of a mid-sized tuscan master carpeted and beige floor bedroom design in Miami with beige walls and no fireplace
60





