Bedroom with No Fireplace Ideas
Refine by:
Budget
Sort by:Popular Today
421 - 440 of 105,533 photos
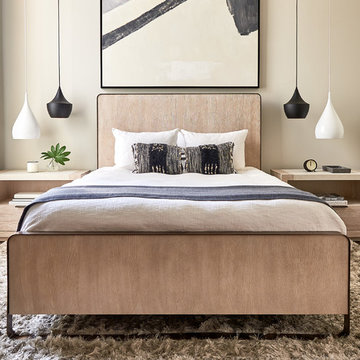
Inspiration for a mid-sized contemporary master dark wood floor and brown floor bedroom remodel in Charlotte with beige walls and no fireplace
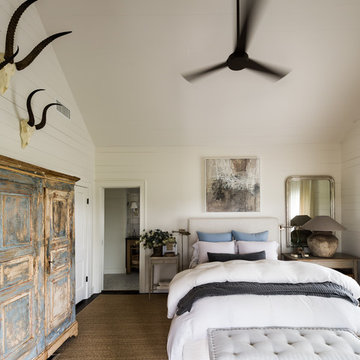
Inspiration for a large country master dark wood floor and brown floor bedroom remodel in Dallas with white walls and no fireplace
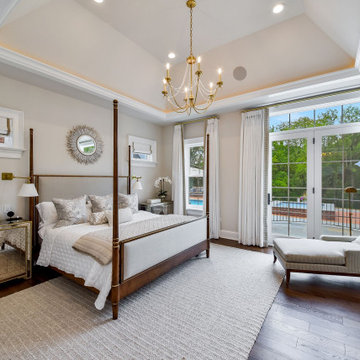
Bedroom - large traditional master dark wood floor, vaulted ceiling and brown floor bedroom idea in Chicago with no fireplace and beige walls
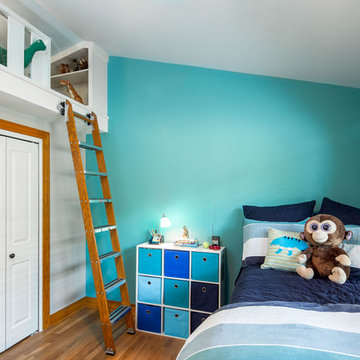
modified library ladder • Benjamin Moore "Gulf Stream" on the walls (flat) • oak floors • photography by Tre Dunham
Bedroom - small transitional guest medium tone wood floor bedroom idea in Austin with blue walls and no fireplace
Bedroom - small transitional guest medium tone wood floor bedroom idea in Austin with blue walls and no fireplace
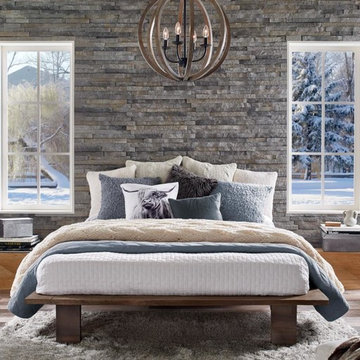
Feiss
Example of a mid-sized trendy master medium tone wood floor bedroom design in Houston with gray walls and no fireplace
Example of a mid-sized trendy master medium tone wood floor bedroom design in Houston with gray walls and no fireplace

Example of a large country master light wood floor and beige floor bedroom design in Atlanta with white walls and no fireplace
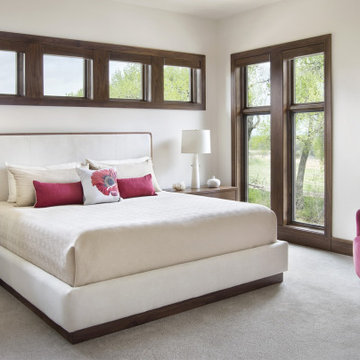
Our Aspen studio gave this beautiful home a stunning makeover with thoughtful and balanced use of colors, patterns, and textures to create a harmonious vibe. Following our holistic design approach, we added mirrors, artworks, decor, and accessories that easily blend into the architectural design. Beautiful purple chairs in the dining area add an attractive pop, just like the deep pink sofas in the living room. The home bar is designed as a classy, sophisticated space with warm wood tones and elegant bar chairs perfect for entertaining. A dashing home theatre and hot sauna complete this home, making it a luxurious retreat!
Joe McGuire Design is an Aspen and Boulder interior design firm bringing a uniquely holistic approach to home interiors since 2005.
For more about Joe McGuire Design, see here: https://www.joemcguiredesign.com/
To learn more about this project, see here:
https://www.joemcguiredesign.com/greenwood-preserve
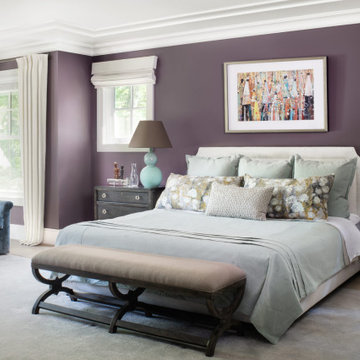
Our Oakland studio gave this new-build home in Washington DC a contemporary look with printed wallpaper, new furniture, and unique decor accents.
---
Designed by Oakland interior design studio Joy Street Design. Serving Alameda, Berkeley, Orinda, Walnut Creek, Piedmont, and San Francisco.
For more about Joy Street Design, click here:
https://www.joystreetdesign.com/
To learn more about this project, click here:
https://www.joystreetdesign.com/portfolio/dc-interior-design
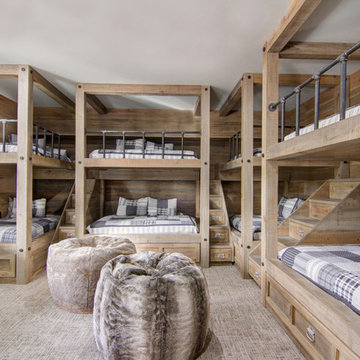
Example of a large mountain style guest carpeted and beige floor bedroom design in Phoenix with beige walls and no fireplace
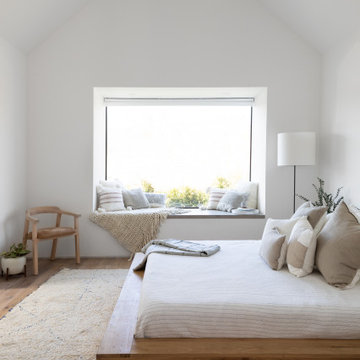
The bed is designed as a floating raft above the surface of the floor. The reading nook allows the natural light to floor into the room.
Small trendy master medium tone wood floor, brown floor and vaulted ceiling bedroom photo in Los Angeles with white walls and no fireplace
Small trendy master medium tone wood floor, brown floor and vaulted ceiling bedroom photo in Los Angeles with white walls and no fireplace

What began as a renovation project morphed into a new house, driven by the natural beauty of the site.
The new structures are perfectly aligned with the coastline, and take full advantage of the views of ocean, islands, and shoals. The location is within walking distance of town and its amenities, yet miles away in the privacy it affords. The house is nestled on a nicely wooded lot, giving the residence screening from the street, with an open meadow leading to the ocean on the rear of the lot.
The design concept was driven by the serenity of the site, enhanced by textures of trees, plantings, sand and shoreline. The newly constructed house sits quietly in a location advantageously positioned to take full advantage of natural light and solar orientations. The visual calm is enhanced by the natural material: stone, wood, and metal throughout the home.
The main structures are comprised of traditional New England forms, with modern connectors serving to unify the structures. Each building is equally suited for single floor living, if that future needs is ever necessary. Unique too is an underground connection between main house and an outbuilding.
With their flowing connections, no room is isolated or ignored; instead each reflects a different level of privacy and social interaction.
Just as there are layers to the exterior in beach, field, forest and oceans, the inside has a layered approach. Textures in wood, stone, and neutral colors combine with the warmth of linens, wools, and metals. Personality and character of the interiors and its furnishings are tailored to the client’s lifestyle. Rooms are arranged and organized in an intersection of public and private spaces. The quiet palette within reflects the nature outside, enhanced with artwork and accessories.
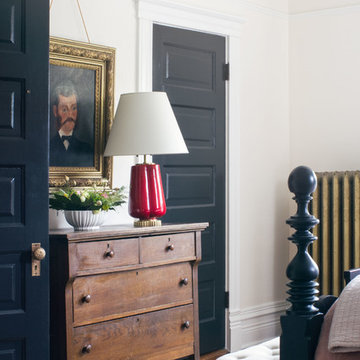
Design and Photo: Nicole Balch, Making it Lovely
Inspiration for a mid-sized eclectic master medium tone wood floor bedroom remodel in Chicago with pink walls and no fireplace
Inspiration for a mid-sized eclectic master medium tone wood floor bedroom remodel in Chicago with pink walls and no fireplace
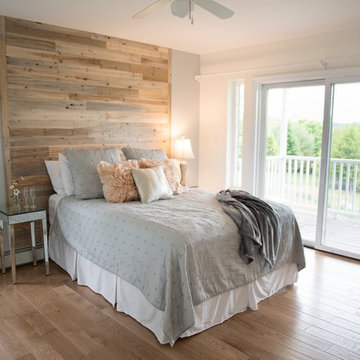
We love this timberchic headboard/accent wall. Natural timberchic helps to brighten up this beautiful room. Timberchic is a peel-&-stick reclaimed wood wall application.
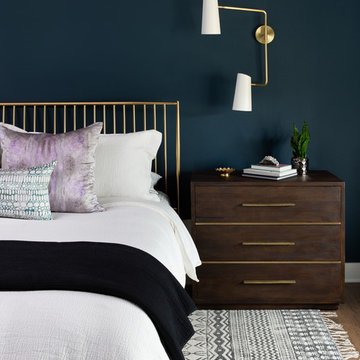
We infused jewel tones and fun art into this Austin home.
Project designed by Sara Barney’s Austin interior design studio BANDD DESIGN. They serve the entire Austin area and its surrounding towns, with an emphasis on Round Rock, Lake Travis, West Lake Hills, and Tarrytown.
For more about BANDD DESIGN, click here: https://bandddesign.com/
To learn more about this project, click here: https://bandddesign.com/austin-artistic-home/
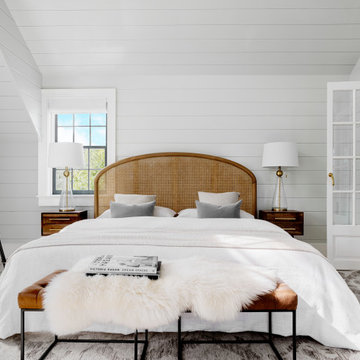
Example of a beach style master bedroom design in New York with gray walls and no fireplace
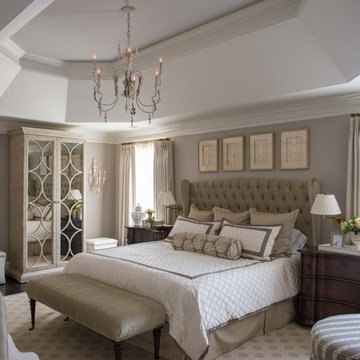
Photo Credit: Julie Anne Neill - julieannephoto.com
Bedroom - large traditional master carpeted bedroom idea in Atlanta with gray walls and no fireplace
Bedroom - large traditional master carpeted bedroom idea in Atlanta with gray walls and no fireplace
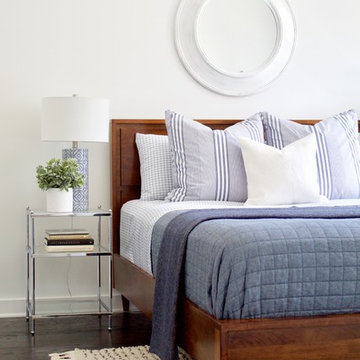
A timeless, modern Nashville new condo design master bedroom with wood platform bed and blue bedding.
Interior Design & Photography: design by Christina Perry
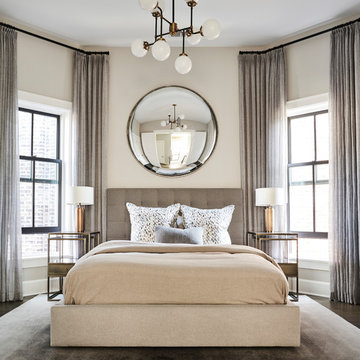
Mike Schwartz
Inspiration for a mid-sized transitional guest dark wood floor and beige floor bedroom remodel in Chicago with beige walls and no fireplace
Inspiration for a mid-sized transitional guest dark wood floor and beige floor bedroom remodel in Chicago with beige walls and no fireplace
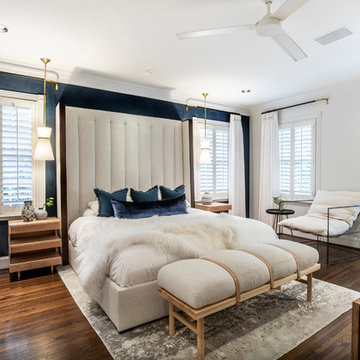
jturnbowphotography.com
Mid-sized transitional master dark wood floor and brown floor bedroom photo in Dallas with blue walls and no fireplace
Mid-sized transitional master dark wood floor and brown floor bedroom photo in Dallas with blue walls and no fireplace
Bedroom with No Fireplace Ideas
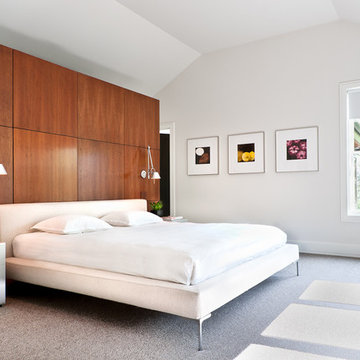
This rustic modern home was purchased by an art collector that needed plenty of white wall space to hang his collection. The furnishings were kept neutral to allow the art to pop and warm wood tones were selected to keep the house from becoming cold and sterile. Published in Modern In Denver | The Art of Living.
Daniel O'Connor Photography
22





