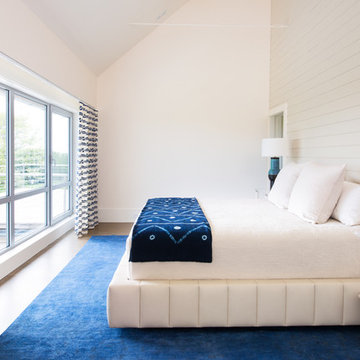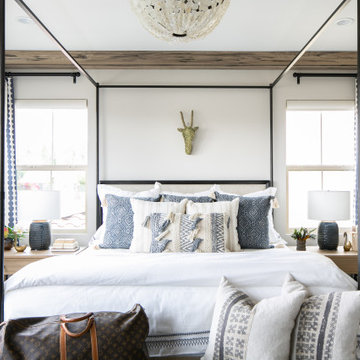Bedroom Ideas
Refine by:
Budget
Sort by:Popular Today
1101 - 1120 of 27,935 photos
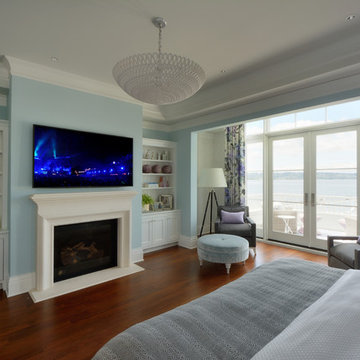
Mike Jensen Photography
Huge elegant master dark wood floor and blue floor bedroom photo in Seattle with blue walls, a standard fireplace and a plaster fireplace
Huge elegant master dark wood floor and blue floor bedroom photo in Seattle with blue walls, a standard fireplace and a plaster fireplace
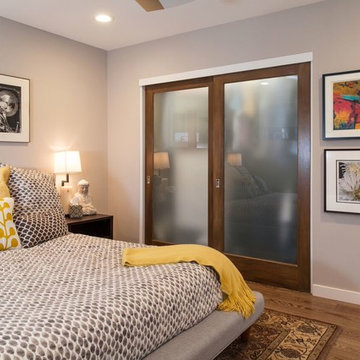
Jon Encarnacion
Inspiration for a mid-sized contemporary guest medium tone wood floor bedroom remodel in Los Angeles with gray walls and no fireplace
Inspiration for a mid-sized contemporary guest medium tone wood floor bedroom remodel in Los Angeles with gray walls and no fireplace
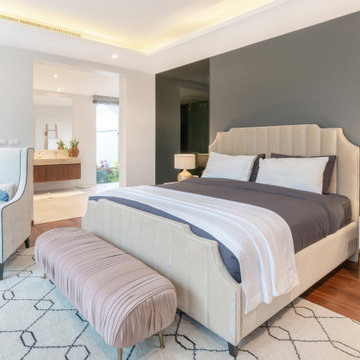
A highly simplistic approach to a single bed & bath addition paying homage to the existing beautiful residential architecture. Immense bay doors and windows wrapping the corner framed spectacular views of the small urban backyard and pool.
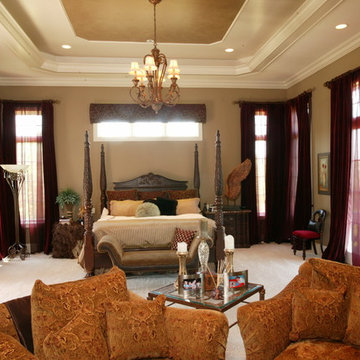
Bedroom - huge traditional master carpeted bedroom idea in Kansas City with beige walls and no fireplace
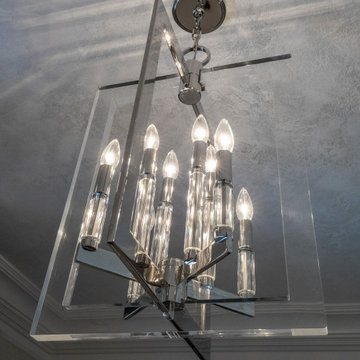
Luxurious Bedroom Suite with all the bells & whistles for the perfect retreat from your day.
Bedroom - large modern guest carpeted, black floor and wallpaper bedroom idea in Minneapolis
Bedroom - large modern guest carpeted, black floor and wallpaper bedroom idea in Minneapolis
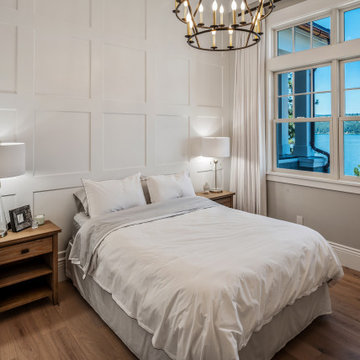
Guest bedrooms and bath with paneling and transoms.
Large transitional guest light wood floor, beige floor and wall paneling bedroom photo in San Francisco with white walls
Large transitional guest light wood floor, beige floor and wall paneling bedroom photo in San Francisco with white walls
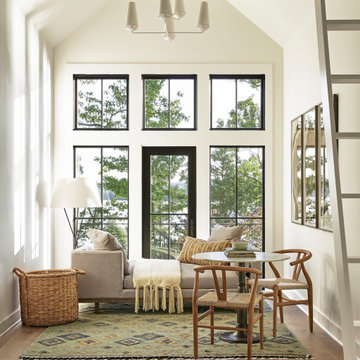
This design involved a renovation and expansion of the existing home. The result is to provide for a multi-generational legacy home. It is used as a communal spot for gathering both family and work associates for retreats. ADA compliant.
Photographer: Zeke Ruelas
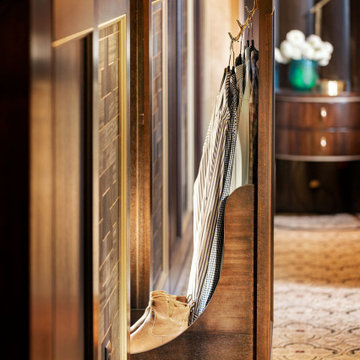
Huge elegant master carpeted and beige floor bedroom photo in Other with blue walls
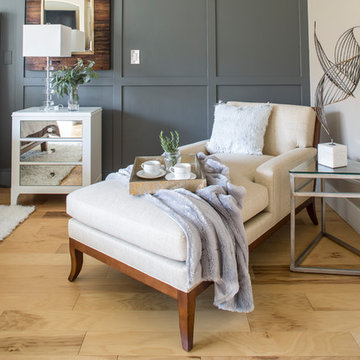
Transitional Master Bedroom, Vanguard Custom Bed and Mirrored bench, Hickory Chair Chaise Lounge through Forsey's Fine Furniture. Wall paneling by Climent Construction. Photography by Darryl Dobson.
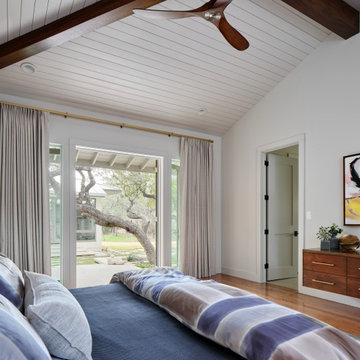
We fully furnished this newly built Bedroom and custom designed floating dresser and bench for focal point wall with colorful contemporary art as a secondary focus to this beautiful courtyard view.
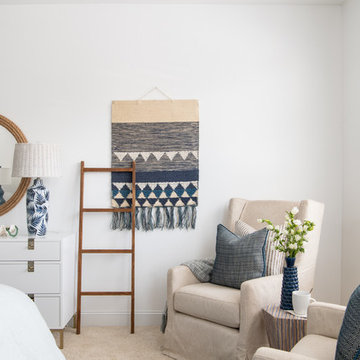
Example of a huge master carpeted and beige floor bedroom design in Other with white walls
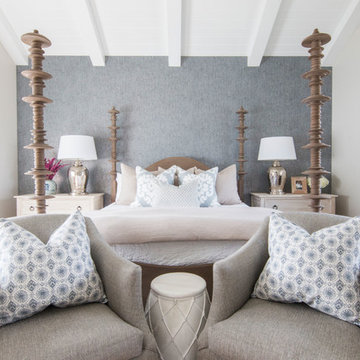
California casual vibes in this Newport Beach farmhouse!
Interior Design + Furnishings by Blackband Design
Home Build + Design by Graystone Custom Builders
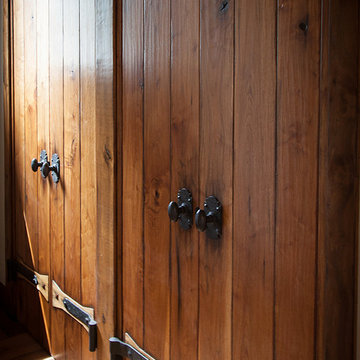
Rustic hand scraped planked doors with hammered wrought iron straps.
Old World European, Country Cottage. Three separate cottages make up this secluded village over looking a private lake in an old German, English, and French stone villa style. Hand scraped arched trusses, wide width random walnut plank flooring, distressed dark stained raised panel cabinetry, and hand carved moldings make these traditional buildings look like they have been here for 100s of years. Newly built of old materials, and old traditional building methods, including arched planked doors, leathered stone counter tops, stone entry, wrought iron straps, and metal beam straps. The Lake House is the first, a Tudor style cottage with a slate roof, 2 bedrooms, view filled living room open to the dining area, all overlooking the lake. European fantasy cottage with hand hewn beams, exposed curved trusses and scraped walnut floors, carved moldings, steel straps, wrought iron lighting and real stone arched fireplace. Dining area next to kitchen in the English Country Cottage. Handscraped walnut random width floors, curved exposed trusses. Wrought iron hardware. The Carriage Home fills in when the kids come home to visit, and holds the garage for the whole idyllic village. This cottage features 2 bedrooms with on suite baths, a large open kitchen, and an warm, comfortable and inviting great room. All overlooking the lake. The third structure is the Wheel House, running a real wonderful old water wheel, and features a private suite upstairs, and a work space downstairs. All homes are slightly different in materials and color, including a few with old terra cotta roofing. Project Location: Ojai, California. Project designed by Maraya Interior Design. From their beautiful resort town of Ojai, they serve clients in Montecito, Hope Ranch, Malibu and Calabasas, across the tri-county area of Santa Barbara, Ventura and Los Angeles, south to Hidden Hills.
Christopher Painter, contractor
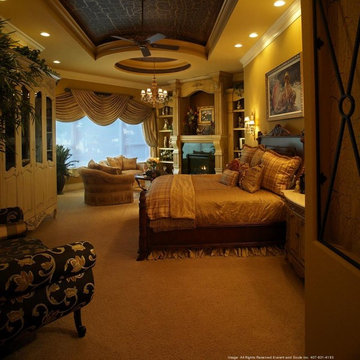
Master Bedroom designed and built for private home. This master bedroom/bathroom won an Aurora Award for the over $3,000,000 category.
Photographed by Everette & Soule, Inc
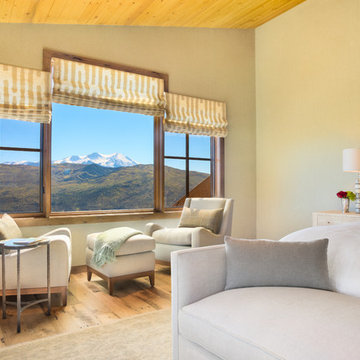
the view was always there, but the previous windows cut it off. The new large windows make the master bedroom spectacular.
WoodStone Inc, General Contractor
Home Interiors, Cortney McDougal, Interior Design
Draper White Photography
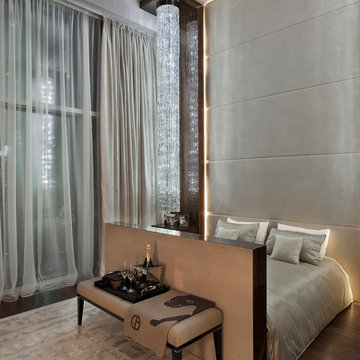
Luxury and cutting edge technology in one remarkable penthouse. Room to room environmental control, smart security system, switchable glass, TV lifts and curtains are all controlled by your iPhone. The ultimate in grand modern living.
With a nod to Bentley and Rolls Royce, sumptuous alcantara is complemented by walnut root and polished steel, and all deliver a unique living experience at every turn.
In my serious dedication to superior luxury, all the doors are made of onyx, and finished to exacting standards. There is no settling for great when perfection is possible.
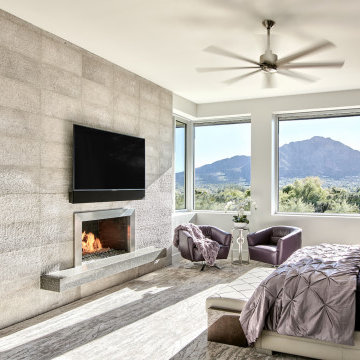
With nearly 14,000 square feet of transparent planar architecture, In Plane Sight, encapsulates — by a horizontal bridge-like architectural form — 180 degree views of Paradise Valley, iconic Camelback Mountain, the city of Phoenix, and its surrounding mountain ranges.
Large format wall cladding, wood ceilings, and an enviable glazing package produce an elegant, modernist hillside composition.
The challenges of this 1.25 acre site were few: a site elevation change exceeding 45 feet and an existing older home which was demolished. The client program was straightforward: modern and view-capturing with equal parts indoor and outdoor living spaces.
Though largely open, the architecture has a remarkable sense of spatial arrival and autonomy. A glass entry door provides a glimpse of a private bridge connecting master suite to outdoor living, highlights the vista beyond, and creates a sense of hovering above a descending landscape. Indoor living spaces enveloped by pocketing glass doors open to outdoor paradise.
The raised peninsula pool, which seemingly levitates above the ground floor plane, becomes a centerpiece for the inspiring outdoor living environment and the connection point between lower level entertainment spaces (home theater and bar) and upper outdoor spaces.
Project Details: In Plane Sight
Architecture: Drewett Works
Developer/Builder: Bedbrock Developers
Interior Design: Est Est and client
Photography: Werner Segarra
Awards
Room of the Year, Best in American Living Awards 2019
Platinum Award – Outdoor Room, Best in American Living Awards 2019
Silver Award – One-of-a-Kind Custom Home or Spec 6,001 – 8,000 sq ft, Best in American Living Awards 2019
Bedroom Ideas
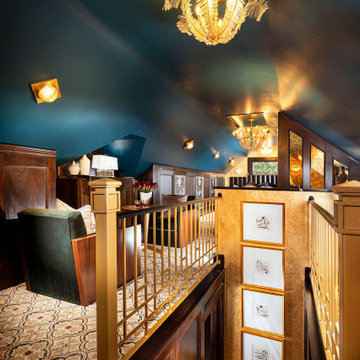
Huge elegant master carpeted and beige floor bedroom photo in Other with blue walls
56






