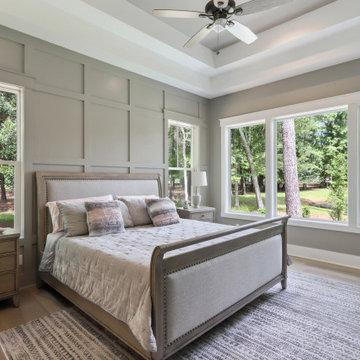Bedroom with No Fireplace Ideas
Refine by:
Budget
Sort by:Popular Today
461 - 480 of 105,465 photos
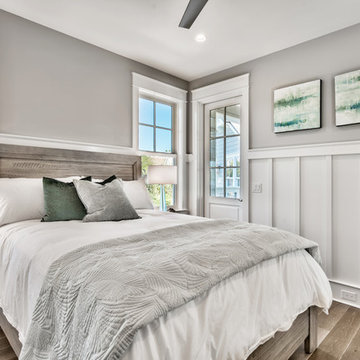
Example of a mid-sized beach style guest dark wood floor and brown floor bedroom design in Miami with gray walls and no fireplace
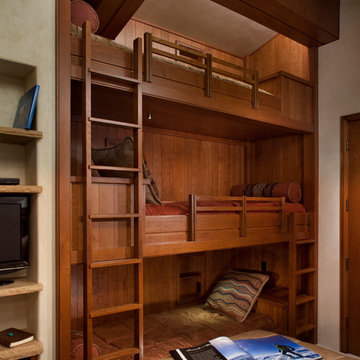
A three level bunk bed arrangement off of the kids bedroom to really pile them in!Brent Moss Photography
Example of a mid-sized trendy guest carpeted bedroom design in Denver with beige walls and no fireplace
Example of a mid-sized trendy guest carpeted bedroom design in Denver with beige walls and no fireplace
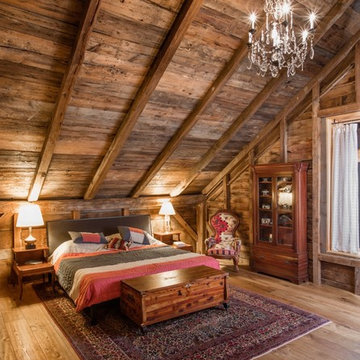
Bob Schatz
Large mountain style master dark wood floor and brown floor bedroom photo in Burlington with brown walls and no fireplace
Large mountain style master dark wood floor and brown floor bedroom photo in Burlington with brown walls and no fireplace
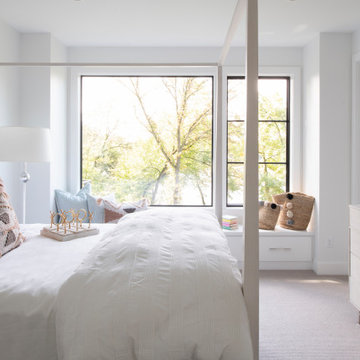
Bedroom - contemporary master carpeted and beige floor bedroom idea in Minneapolis with white walls and no fireplace
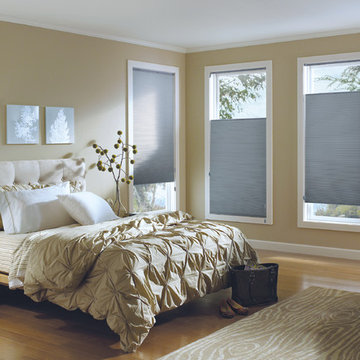
Inspiration for a large timeless guest light wood floor bedroom remodel in Orange County with beige walls and no fireplace
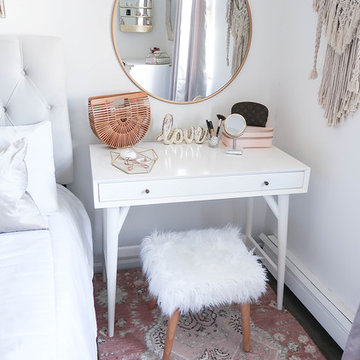
Example of a mid-sized trendy dark wood floor and brown floor bedroom design in Houston with white walls and no fireplace
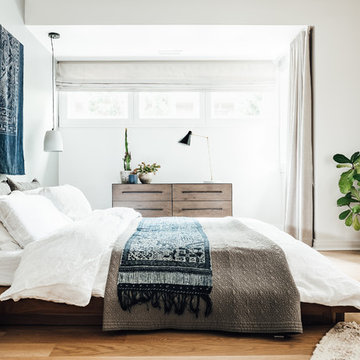
Worked with Lloyd Architecture on a complete, historic renovation that included remodel of kitchen, living areas, main suite, office, and bathrooms. Sought to modernize the home while maintaining the historic charm and architectural elements.
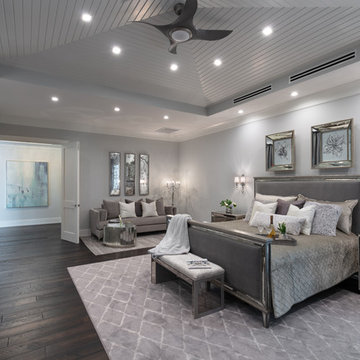
Example of a beach style master dark wood floor bedroom design in Tampa with gray walls and no fireplace
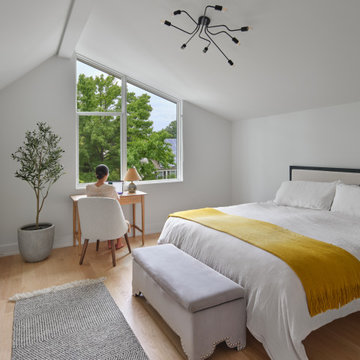
Second Floor Bedroom of the Accessory Dwelling Unit functions as a guest bedroom and home office.
Example of a mid-sized trendy guest light wood floor and vaulted ceiling bedroom design in Philadelphia with gray walls and no fireplace
Example of a mid-sized trendy guest light wood floor and vaulted ceiling bedroom design in Philadelphia with gray walls and no fireplace
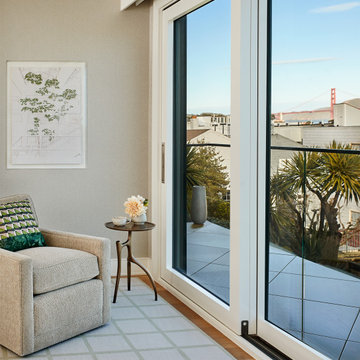
Our San Francisco studio added a bright palette, striking artwork, and thoughtful decor throughout this gorgeous home to create a warm, welcoming haven. We added cozy, comfortable furnishings and plenty of seating in the living room for family get-togethers. The bedroom was designed to create a soft, soothing appeal with a neutral beige theme, natural textures, and beautiful artwork. In the bathroom, the freestanding bathtub creates an attractive focal point, making it a space for relaxation and rejuvenation. We also designed a lovely sauna – a luxurious addition to the home. In the large kitchen, we added stylish countertops, pendant lights, and stylish chairs, making it a great space to hang out.
---
Project designed by ballonSTUDIO. They discreetly tend to the interior design needs of their high-net-worth individuals in the greater Bay Area and to their second home locations.
For more about ballonSTUDIO, see here: https://www.ballonstudio.com/
To learn more about this project, see here: https://www.ballonstudio.com/filbertstreet
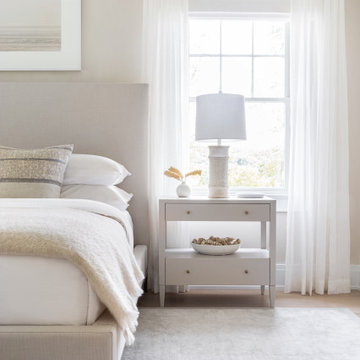
Architecture, Interior Design, Custom Furniture Design & Art Curation by Chango & Co.
Example of a large classic master light wood floor and brown floor bedroom design in New York with beige walls and no fireplace
Example of a large classic master light wood floor and brown floor bedroom design in New York with beige walls and no fireplace
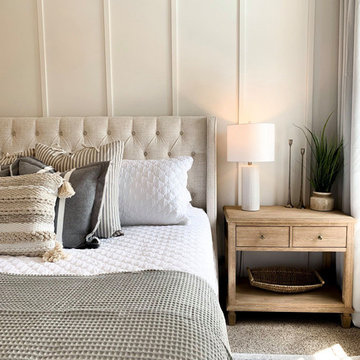
Bedroom - mid-sized transitional master carpeted and beige floor bedroom idea in Indianapolis with white walls and no fireplace
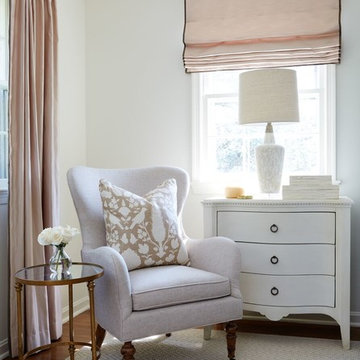
Stacy Zarin Goldberg
Inspiration for a mid-sized transitional master medium tone wood floor and beige floor bedroom remodel in DC Metro with white walls and no fireplace
Inspiration for a mid-sized transitional master medium tone wood floor and beige floor bedroom remodel in DC Metro with white walls and no fireplace
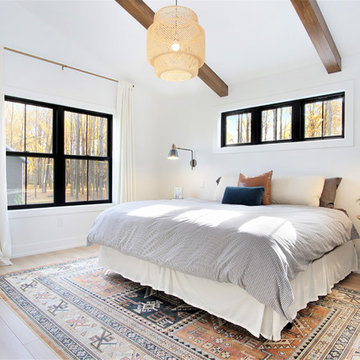
Bedroom - large scandinavian master light wood floor and beige floor bedroom idea in Grand Rapids with white walls and no fireplace
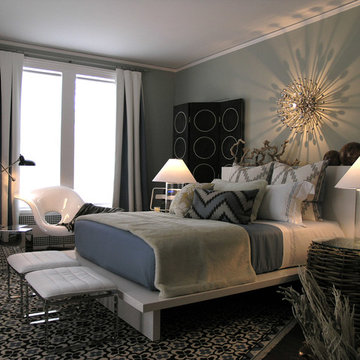
Inspiration for a mid-sized contemporary master carpeted bedroom remodel in New York with green walls and no fireplace
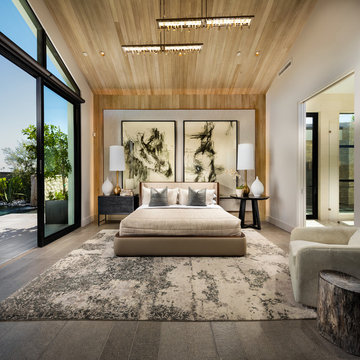
Christopher Mayer
Example of a large trendy master porcelain tile and gray floor bedroom design in Phoenix with white walls and no fireplace
Example of a large trendy master porcelain tile and gray floor bedroom design in Phoenix with white walls and no fireplace
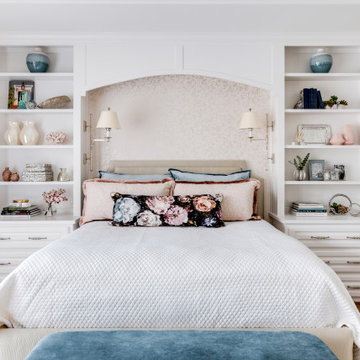
We transformed a Georgian brick two-story built in 1998 into an elegant, yet comfortable home for an active family that includes children and dogs. Although this Dallas home’s traditional bones were intact, the interior dark stained molding, paint, and distressed cabinetry, along with dated bathrooms and kitchen were in desperate need of an overhaul. We honored the client’s European background by using time-tested marble mosaics, slabs and countertops, and vintage style plumbing fixtures throughout the kitchen and bathrooms. We balanced these traditional elements with metallic and unique patterned wallpapers, transitional light fixtures and clean-lined furniture frames to give the home excitement while maintaining a graceful and inviting presence. We used nickel lighting and plumbing finishes throughout the home to give regal punctuation to each room. The intentional, detailed styling in this home is evident in that each room boasts its own character while remaining cohesive overall.
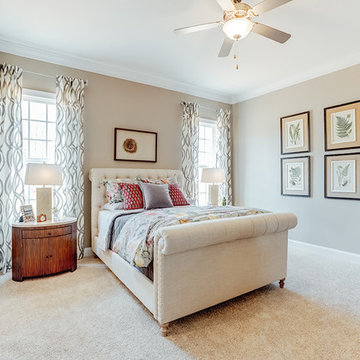
This first floor master carriage home is sure to delight with a bright and open kitchen that leads to the dining area and living area. Hardwood floors flow throughout the first floor, hallways and staircases. This home features 4 bedrooms, 4 bathrooms and an expansive laundry area. See more at: www.gomsh.com/14206-michaux-springs-dr

Example of a large mountain style master carpeted, beige floor and wood ceiling bedroom design with gray walls and no fireplace
Bedroom with No Fireplace Ideas
24






