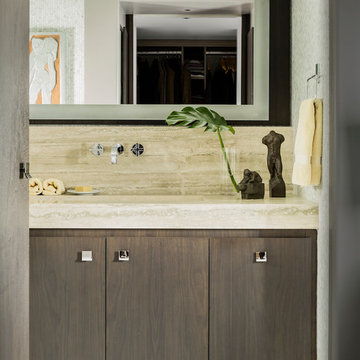Beige Tile Bath with a Wall-Mount Toilet Ideas
Refine by:
Budget
Sort by:Popular Today
141 - 160 of 9,661 photos
Item 1 of 3
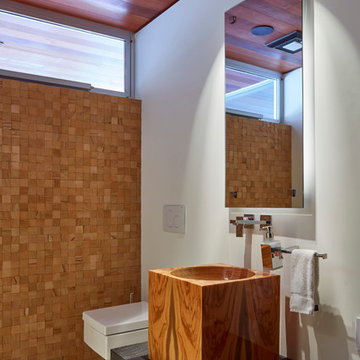
Russell Abraham Photography
Example of a mid-sized trendy beige tile powder room design in San Francisco with a wall-mount toilet and a vessel sink
Example of a mid-sized trendy beige tile powder room design in San Francisco with a wall-mount toilet and a vessel sink
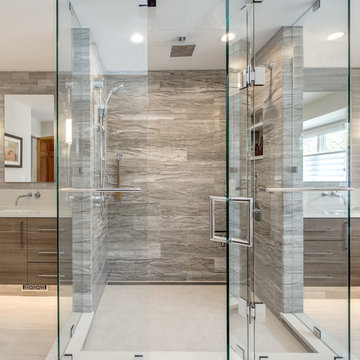
Teri Fotheringham
Inspiration for a large contemporary master beige tile and limestone tile porcelain tile and white floor bathroom remodel in Denver with flat-panel cabinets, light wood cabinets, a wall-mount toilet, gray walls, an undermount sink, quartz countertops, a hinged shower door and white countertops
Inspiration for a large contemporary master beige tile and limestone tile porcelain tile and white floor bathroom remodel in Denver with flat-panel cabinets, light wood cabinets, a wall-mount toilet, gray walls, an undermount sink, quartz countertops, a hinged shower door and white countertops
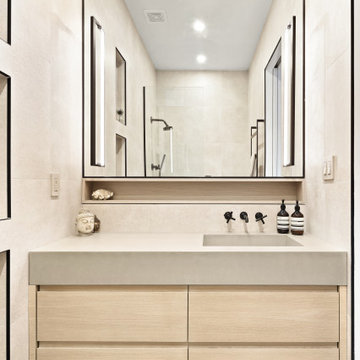
Bathroom - small modern master beige tile and porcelain tile concrete floor and beige floor bathroom idea in New York with flat-panel cabinets, light wood cabinets, a wall-mount toilet, beige walls, an integrated sink, concrete countertops and beige countertops
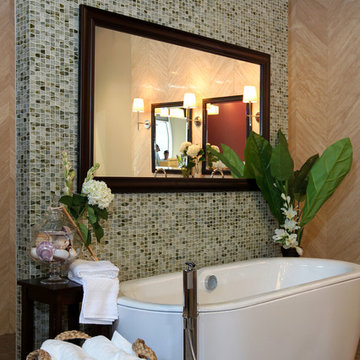
Bathroom - large transitional master beige tile and glass sheet concrete floor and gray floor bathroom idea in Los Angeles with furniture-like cabinets, dark wood cabinets, a wall-mount toilet, beige walls, an undermount sink and limestone countertops
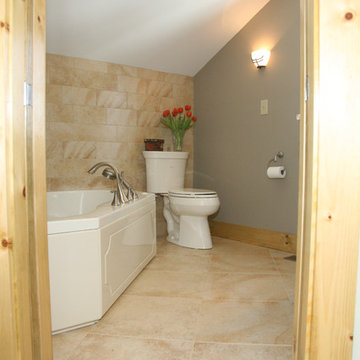
Terry's Studio
Small elegant master beige tile and ceramic tile ceramic tile corner bathtub photo in New York with recessed-panel cabinets, dark wood cabinets, granite countertops, a wall-mount toilet, beige walls and an undermount sink
Small elegant master beige tile and ceramic tile ceramic tile corner bathtub photo in New York with recessed-panel cabinets, dark wood cabinets, granite countertops, a wall-mount toilet, beige walls and an undermount sink
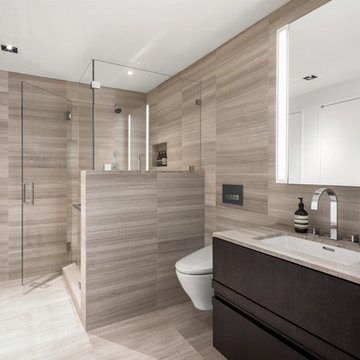
Photographer: Evan Joseph
Broker: Raphael Deniro, Douglas Elliman
Design: Bryan Eure
Inspiration for a mid-sized contemporary 3/4 beige tile and marble tile marble floor and beige floor corner shower remodel in New York with a wall-mount toilet, an undermount sink, marble countertops, a hinged shower door and beige countertops
Inspiration for a mid-sized contemporary 3/4 beige tile and marble tile marble floor and beige floor corner shower remodel in New York with a wall-mount toilet, an undermount sink, marble countertops, a hinged shower door and beige countertops
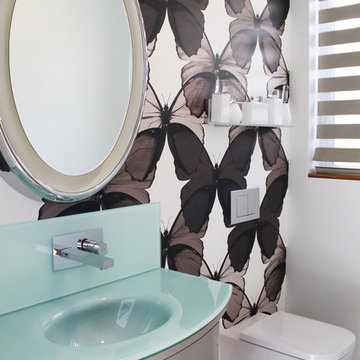
Monochromatic butterfly wallpaper and glass counters makes a playful statement in this modern powder bath.
Inspiration for a small modern 3/4 beige tile travertine floor, beige floor, single-sink and wallpaper bathroom remodel in Los Angeles with flat-panel cabinets, gray cabinets, a wall-mount toilet, white walls, an integrated sink, glass countertops, blue countertops and a built-in vanity
Inspiration for a small modern 3/4 beige tile travertine floor, beige floor, single-sink and wallpaper bathroom remodel in Los Angeles with flat-panel cabinets, gray cabinets, a wall-mount toilet, white walls, an integrated sink, glass countertops, blue countertops and a built-in vanity

Bathroom - mid-sized contemporary 3/4 beige tile and stone tile limestone floor and double-sink bathroom idea in Los Angeles with flat-panel cabinets, brown cabinets, a wall-mount toilet, beige walls, an integrated sink, solid surface countertops, a hinged shower door, white countertops, a niche and a floating vanity
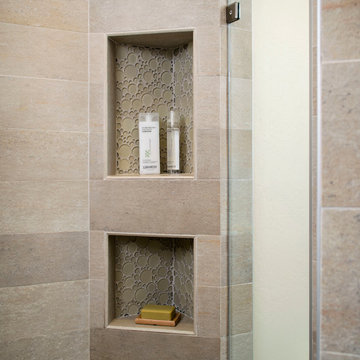
Corner soap niches with glass tile accents. Chipper Hatter Photography
Corner shower - contemporary master beige tile and porcelain tile porcelain tile corner shower idea in Sacramento with an integrated sink, shaker cabinets, dark wood cabinets, solid surface countertops and a wall-mount toilet
Corner shower - contemporary master beige tile and porcelain tile porcelain tile corner shower idea in Sacramento with an integrated sink, shaker cabinets, dark wood cabinets, solid surface countertops and a wall-mount toilet
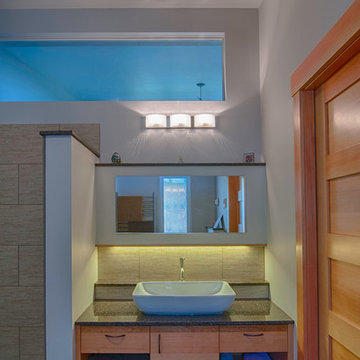
Custom floating vanity with vessel sink and clerestory window to capture natural light from adjoining master bedroom.
Example of a large trendy master beige tile and porcelain tile porcelain tile bathroom design in Seattle with a vessel sink, flat-panel cabinets, medium tone wood cabinets, a wall-mount toilet and gray walls
Example of a large trendy master beige tile and porcelain tile porcelain tile bathroom design in Seattle with a vessel sink, flat-panel cabinets, medium tone wood cabinets, a wall-mount toilet and gray walls
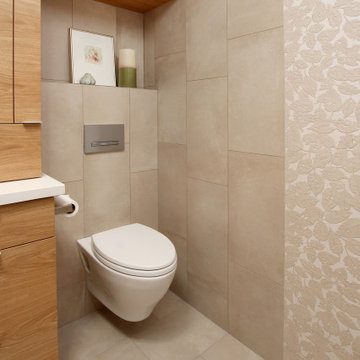
When a husband and wife team of professional botanists wanted to remodel their cramped, 1980s-era bathroom, we naturally looked to the forest for inspiration! With the expert help of Elite Construction Services Inc., we opened up this formerly segmented space (the toilet and washer/dryer were in a separate area from the shower/tub and vanity) to make it feel larger. A controlled, muted color scheme further enlarges the room by connecting all the planes, and serves as a neutral backdrop for a calming spa experience.
All the materials speak to my clients’ love of nature. The custom wood vanity with tower and coordinating mirror frame are made so the grain lays in a refreshing horizontal pattern. The porcelain field tile is made to look like limestone with shadows of sediment and fossils. Other elements add to the feeling of a walk in the woods: long-format porcelain tiles of falling leaves cascade down a wall and blend into a stream of river stones that roll across the width of the space. The open, curbless shower with a hidden linear drain invites users for a cleansing respite. Sleek, modern fixtures and a wall-hung toilet enhance the clean, soothing look of this organic, tranquil bathroom.
Photo: Genia Barnes
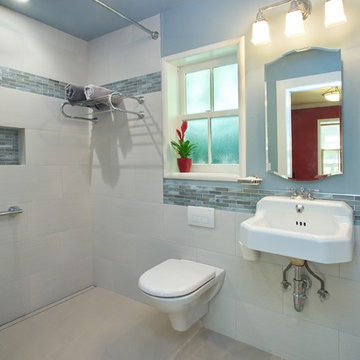
Photos by Sundeep Grewal
Bathroom - mid-sized contemporary master beige tile and glass tile porcelain tile and beige floor bathroom idea in San Francisco with a wall-mount sink, a wall-mount toilet and blue walls
Bathroom - mid-sized contemporary master beige tile and glass tile porcelain tile and beige floor bathroom idea in San Francisco with a wall-mount sink, a wall-mount toilet and blue walls
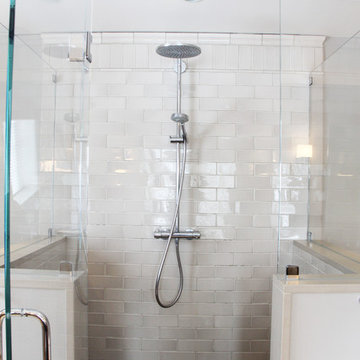
The mixed use of the sandlewood stained cabinetry, patterned tile floor, and polished chrome hard and fixtures provide a classic and clean finish to this Wayne, PA master bathroom.
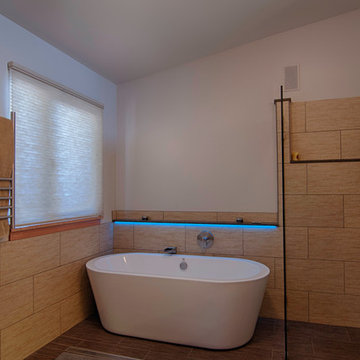
Master Bath with free standing tub with light bar, separate custom shower, floating vanity, and towel warmer!
Inspiration for a large contemporary master beige tile and porcelain tile porcelain tile bathroom remodel in Seattle with flat-panel cabinets, medium tone wood cabinets, a wall-mount toilet, gray walls and a vessel sink
Inspiration for a large contemporary master beige tile and porcelain tile porcelain tile bathroom remodel in Seattle with flat-panel cabinets, medium tone wood cabinets, a wall-mount toilet, gray walls and a vessel sink
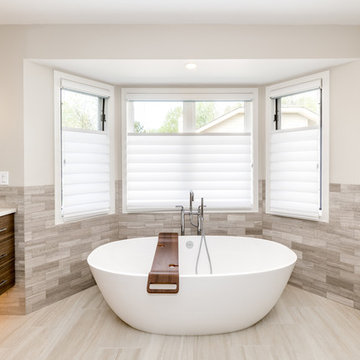
Teri Fotheringham
Example of a large trendy master beige tile and limestone tile porcelain tile and white floor bathroom design in Denver with flat-panel cabinets, light wood cabinets, a wall-mount toilet, gray walls, an undermount sink, quartz countertops, a hinged shower door and white countertops
Example of a large trendy master beige tile and limestone tile porcelain tile and white floor bathroom design in Denver with flat-panel cabinets, light wood cabinets, a wall-mount toilet, gray walls, an undermount sink, quartz countertops, a hinged shower door and white countertops
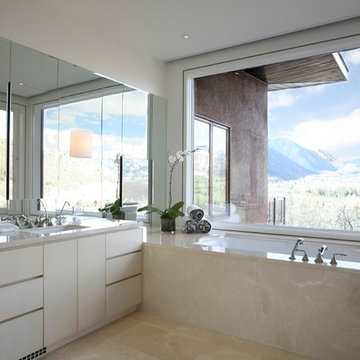
Calm blended whites bathroom with a mountain view
Example of a large trendy master beige tile bathroom design in Denver with flat-panel cabinets, white cabinets, marble countertops, an undermount tub, a wall-mount toilet, white walls and a drop-in sink
Example of a large trendy master beige tile bathroom design in Denver with flat-panel cabinets, white cabinets, marble countertops, an undermount tub, a wall-mount toilet, white walls and a drop-in sink
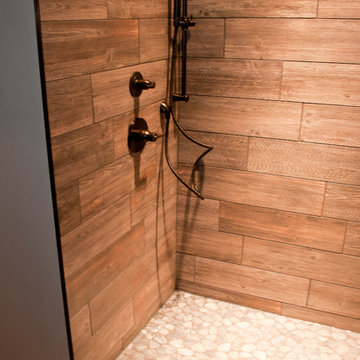
Lower Level Walk-In Shower with Interceramic Graphite Pebble Mosaic Stone Floor and Sunwood Shower Walls
Mid-sized trendy 3/4 beige tile and pebble tile medium tone wood floor alcove shower photo in Milwaukee with an undermount sink, recessed-panel cabinets, medium tone wood cabinets, granite countertops, a wall-mount toilet and beige walls
Mid-sized trendy 3/4 beige tile and pebble tile medium tone wood floor alcove shower photo in Milwaukee with an undermount sink, recessed-panel cabinets, medium tone wood cabinets, granite countertops, a wall-mount toilet and beige walls
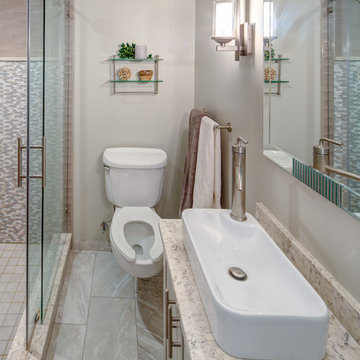
Stu Estler
Bathroom - small transitional master beige tile and ceramic tile travertine floor and beige floor bathroom idea in DC Metro with shaker cabinets, gray cabinets, a wall-mount toilet, beige walls, a vessel sink, quartz countertops and white countertops
Bathroom - small transitional master beige tile and ceramic tile travertine floor and beige floor bathroom idea in DC Metro with shaker cabinets, gray cabinets, a wall-mount toilet, beige walls, a vessel sink, quartz countertops and white countertops
Beige Tile Bath with a Wall-Mount Toilet Ideas
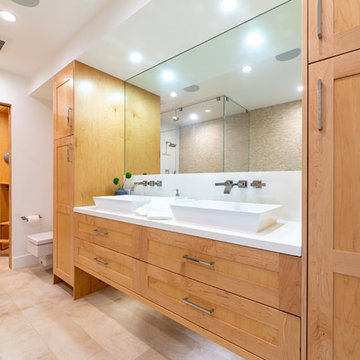
Our clients are seasoned home renovators. Their Malibu oceanside property was the second project JRP had undertaken for them. After years of renting and the age of the home, it was becoming prevalent the waterfront beach house, needed a facelift. Our clients expressed their desire for a clean and contemporary aesthetic with the need for more functionality. After a thorough design process, a new spatial plan was essential to meet the couple’s request. This included developing a larger master suite, a grander kitchen with seating at an island, natural light, and a warm, comfortable feel to blend with the coastal setting.
Demolition revealed an unfortunate surprise on the second level of the home: Settlement and subpar construction had allowed the hillside to slide and cover structural framing members causing dangerous living conditions. Our design team was now faced with the challenge of creating a fix for the sagging hillside. After thorough evaluation of site conditions and careful planning, a new 10’ high retaining wall was contrived to be strategically placed into the hillside to prevent any future movements.
With the wall design and build completed — additional square footage allowed for a new laundry room, a walk-in closet at the master suite. Once small and tucked away, the kitchen now boasts a golden warmth of natural maple cabinetry complimented by a striking center island complete with white quartz countertops and stunning waterfall edge details. The open floor plan encourages entertaining with an organic flow between the kitchen, dining, and living rooms. New skylights flood the space with natural light, creating a tranquil seaside ambiance. New custom maple flooring and ceiling paneling finish out the first floor.
Downstairs, the ocean facing Master Suite is luminous with breathtaking views and an enviable bathroom oasis. The master bath is modern and serene, woodgrain tile flooring and stunning onyx mosaic tile channel the golden sandy Malibu beaches. The minimalist bathroom includes a generous walk-in closet, his & her sinks, a spacious steam shower, and a luxurious soaking tub. Defined by an airy and spacious floor plan, clean lines, natural light, and endless ocean views, this home is the perfect rendition of a contemporary coastal sanctuary.
PROJECT DETAILS:
• Style: Contemporary
• Colors: White, Beige, Yellow Hues
• Countertops: White Ceasarstone Quartz
• Cabinets: Bellmont Natural finish maple; Shaker style
• Hardware/Plumbing Fixture Finish: Polished Chrome
• Lighting Fixtures: Pendent lighting in Master bedroom, all else recessed
• Flooring:
Hardwood - Natural Maple
Tile – Ann Sacks, Porcelain in Yellow Birch
• Tile/Backsplash: Glass mosaic in kitchen
• Other Details: Bellevue Stand Alone Tub
Photographer: Andrew, Open House VC
8








