Beige Tile Bath with a Wall-Mount Toilet Ideas
Refine by:
Budget
Sort by:Popular Today
81 - 100 of 9,661 photos
Item 1 of 3
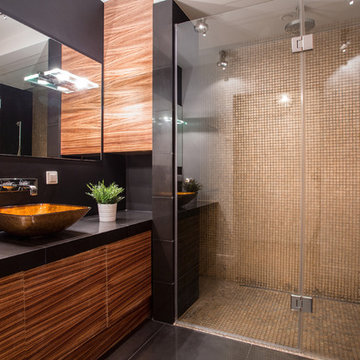
Example of a mid-sized minimalist 3/4 beige tile and glass tile porcelain tile walk-in shower design in Atlanta with flat-panel cabinets, medium tone wood cabinets, a wall-mount toilet, black walls, a vessel sink and quartz countertops
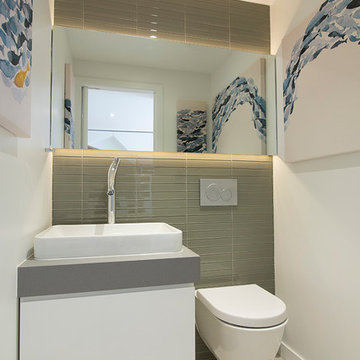
Allyson Lubow
Powder room - small contemporary beige tile and porcelain tile porcelain tile powder room idea in New York with flat-panel cabinets, white cabinets, a wall-mount toilet, gray walls, a vessel sink and solid surface countertops
Powder room - small contemporary beige tile and porcelain tile porcelain tile powder room idea in New York with flat-panel cabinets, white cabinets, a wall-mount toilet, gray walls, a vessel sink and solid surface countertops
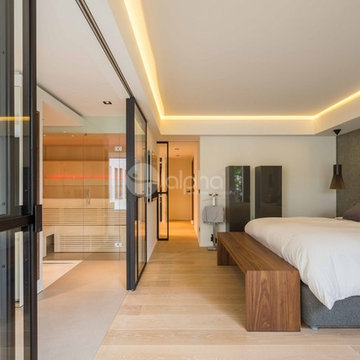
Ambient Elements creates conscious designs for innovative spaces by combining superior craftsmanship, advanced engineering and unique concepts while providing the ultimate wellness experience. We design and build saunas, infrared saunas, steam rooms, hammams, cryo chambers, salt rooms, snow rooms and many other hyperthermic conditioning modalities.
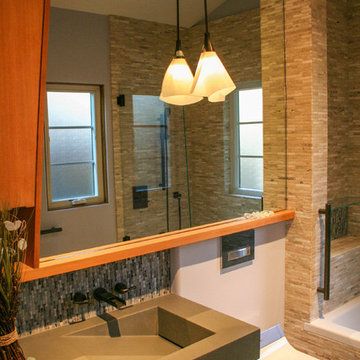
Sonoma Cast Stone ramp sink in floating cast concrete countertop
Photo credit; Devon Carlock
Color Consulting: Penelope Jones Interior Design
Mid-sized transitional master glass tile and beige tile limestone floor drop-in bathtub photo in San Francisco with an integrated sink, flat-panel cabinets, medium tone wood cabinets, concrete countertops, a wall-mount toilet and blue walls
Mid-sized transitional master glass tile and beige tile limestone floor drop-in bathtub photo in San Francisco with an integrated sink, flat-panel cabinets, medium tone wood cabinets, concrete countertops, a wall-mount toilet and blue walls
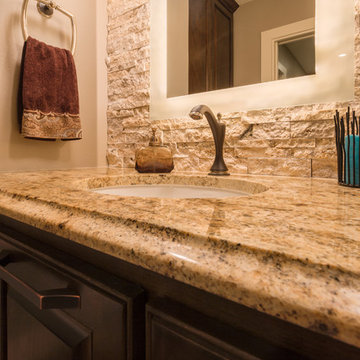
Christopher Davison, AIA
Example of a mid-sized classic beige tile and stone tile medium tone wood floor bathroom design in Austin with an undermount sink, raised-panel cabinets, medium tone wood cabinets, granite countertops, a wall-mount toilet and beige walls
Example of a mid-sized classic beige tile and stone tile medium tone wood floor bathroom design in Austin with an undermount sink, raised-panel cabinets, medium tone wood cabinets, granite countertops, a wall-mount toilet and beige walls
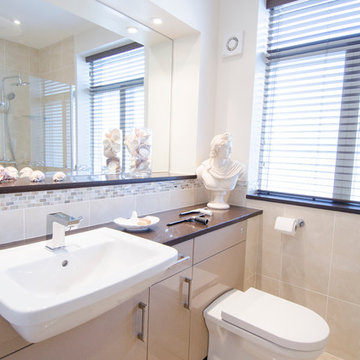
Transitional beige tile bathroom photo in Other with a drop-in sink, flat-panel cabinets, beige cabinets and a wall-mount toilet
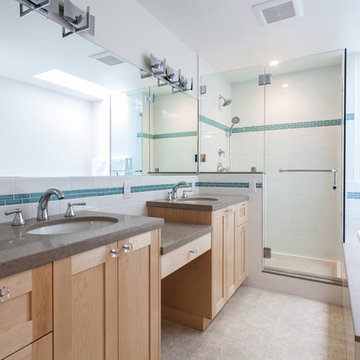
Small trendy master beige tile and porcelain tile porcelain tile bathroom photo in Orange County with an undermount sink, shaker cabinets, light wood cabinets, quartzite countertops, a wall-mount toilet and white walls
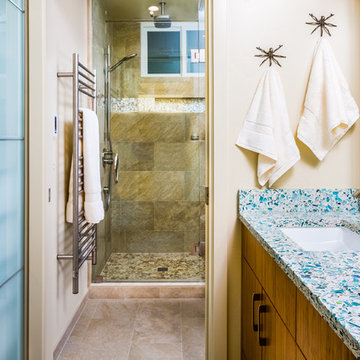
Custom designed master suite with bamboo cabinetry
Kate Falconer Photography
Example of a mid-sized beach style master beige tile and porcelain tile ceramic tile and beige floor alcove shower design in Other with flat-panel cabinets, medium tone wood cabinets, a wall-mount toilet, beige walls, an undermount sink, quartz countertops and a hinged shower door
Example of a mid-sized beach style master beige tile and porcelain tile ceramic tile and beige floor alcove shower design in Other with flat-panel cabinets, medium tone wood cabinets, a wall-mount toilet, beige walls, an undermount sink, quartz countertops and a hinged shower door
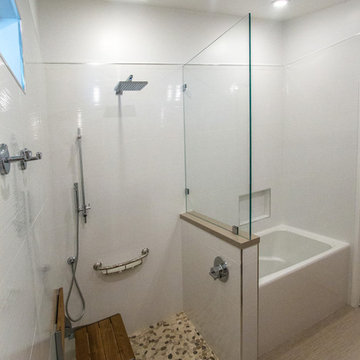
Bathroom - small contemporary 3/4 beige tile and ceramic tile pebble tile floor bathroom idea in Orange County with flat-panel cabinets, light wood cabinets, a wall-mount toilet, white walls, a vessel sink and quartz countertops
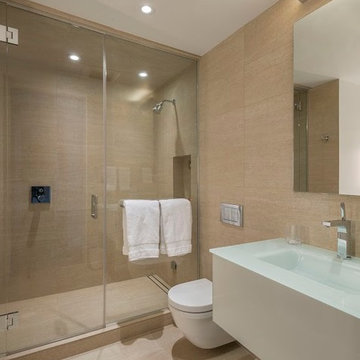
Peter Margonelli
Bathroom - mid-sized contemporary master beige tile and porcelain tile bathroom idea in New York with glass-front cabinets, white cabinets, glass countertops and a wall-mount toilet
Bathroom - mid-sized contemporary master beige tile and porcelain tile bathroom idea in New York with glass-front cabinets, white cabinets, glass countertops and a wall-mount toilet
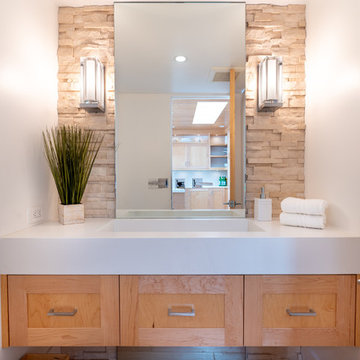
Our clients are seasoned home renovators. Their Malibu oceanside property was the second project JRP had undertaken for them. After years of renting and the age of the home, it was becoming prevalent the waterfront beach house, needed a facelift. Our clients expressed their desire for a clean and contemporary aesthetic with the need for more functionality. After a thorough design process, a new spatial plan was essential to meet the couple’s request. This included developing a larger master suite, a grander kitchen with seating at an island, natural light, and a warm, comfortable feel to blend with the coastal setting.
Demolition revealed an unfortunate surprise on the second level of the home: Settlement and subpar construction had allowed the hillside to slide and cover structural framing members causing dangerous living conditions. Our design team was now faced with the challenge of creating a fix for the sagging hillside. After thorough evaluation of site conditions and careful planning, a new 10’ high retaining wall was contrived to be strategically placed into the hillside to prevent any future movements.
With the wall design and build completed — additional square footage allowed for a new laundry room, a walk-in closet at the master suite. Once small and tucked away, the kitchen now boasts a golden warmth of natural maple cabinetry complimented by a striking center island complete with white quartz countertops and stunning waterfall edge details. The open floor plan encourages entertaining with an organic flow between the kitchen, dining, and living rooms. New skylights flood the space with natural light, creating a tranquil seaside ambiance. New custom maple flooring and ceiling paneling finish out the first floor.
Downstairs, the ocean facing Master Suite is luminous with breathtaking views and an enviable bathroom oasis. The master bath is modern and serene, woodgrain tile flooring and stunning onyx mosaic tile channel the golden sandy Malibu beaches. The minimalist bathroom includes a generous walk-in closet, his & her sinks, a spacious steam shower, and a luxurious soaking tub. Defined by an airy and spacious floor plan, clean lines, natural light, and endless ocean views, this home is the perfect rendition of a contemporary coastal sanctuary.
PROJECT DETAILS:
• Style: Contemporary
• Colors: White, Beige, Yellow Hues
• Countertops: White Ceasarstone Quartz
• Cabinets: Bellmont Natural finish maple; Shaker style
• Hardware/Plumbing Fixture Finish: Polished Chrome
• Lighting Fixtures: Pendent lighting in Master bedroom, all else recessed
• Flooring:
Hardwood - Natural Maple
Tile – Ann Sacks, Porcelain in Yellow Birch
• Tile/Backsplash: Glass mosaic in kitchen
• Other Details: Bellevue Stand Alone Tub
Photographer: Andrew, Open House VC

photos by Pedro Marti
This large light-filled open loft in the Tribeca neighborhood of New York City was purchased by a growing family to make into their family home. The loft, previously a lighting showroom, had been converted for residential use with the standard amenities but was entirely open and therefore needed to be reconfigured. One of the best attributes of this particular loft is its extremely large windows situated on all four sides due to the locations of neighboring buildings. This unusual condition allowed much of the rear of the space to be divided into 3 bedrooms/3 bathrooms, all of which had ample windows. The kitchen and the utilities were moved to the center of the space as they did not require as much natural lighting, leaving the entire front of the loft as an open dining/living area. The overall space was given a more modern feel while emphasizing it’s industrial character. The original tin ceiling was preserved throughout the loft with all new lighting run in orderly conduit beneath it, much of which is exposed light bulbs. In a play on the ceiling material the main wall opposite the kitchen was clad in unfinished, distressed tin panels creating a focal point in the home. Traditional baseboards and door casings were thrown out in lieu of blackened steel angle throughout the loft. Blackened steel was also used in combination with glass panels to create an enclosure for the office at the end of the main corridor; this allowed the light from the large window in the office to pass though while creating a private yet open space to work. The master suite features a large open bath with a sculptural freestanding tub all clad in a serene beige tile that has the feel of concrete. The kids bath is a fun play of large cobalt blue hexagon tile on the floor and rear wall of the tub juxtaposed with a bright white subway tile on the remaining walls. The kitchen features a long wall of floor to ceiling white and navy cabinetry with an adjacent 15 foot island of which half is a table for casual dining. Other interesting features of the loft are the industrial ladder up to the small elevated play area in the living room, the navy cabinetry and antique mirror clad dining niche, and the wallpapered powder room with antique mirror and blackened steel accessories.
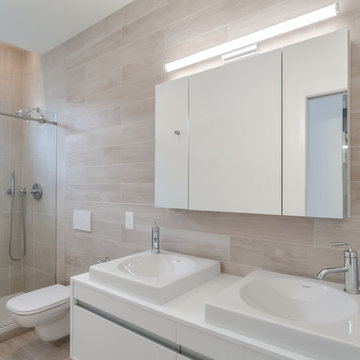
PLUSH Image Corporation
Small minimalist master beige tile and ceramic tile ceramic tile and beige floor sliding shower door photo in Philadelphia with flat-panel cabinets, white cabinets, a wall-mount toilet, beige walls, a vessel sink and laminate countertops
Small minimalist master beige tile and ceramic tile ceramic tile and beige floor sliding shower door photo in Philadelphia with flat-panel cabinets, white cabinets, a wall-mount toilet, beige walls, a vessel sink and laminate countertops
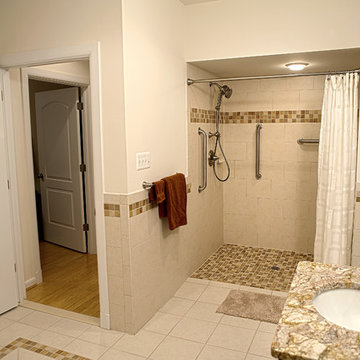
Part of a handicap accessible project.
Example of a classic beige tile and ceramic tile doorless shower design in DC Metro with a wall-mount sink, furniture-like cabinets, brown cabinets, granite countertops and a wall-mount toilet
Example of a classic beige tile and ceramic tile doorless shower design in DC Metro with a wall-mount sink, furniture-like cabinets, brown cabinets, granite countertops and a wall-mount toilet
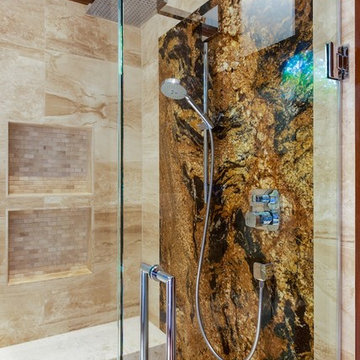
Edict Inc. Photos by Michael Hunter
Bathroom - mid-sized modern master beige tile and stone tile marble floor bathroom idea in Dallas with a wall-mount sink, flat-panel cabinets, medium tone wood cabinets, quartz countertops, a wall-mount toilet and beige walls
Bathroom - mid-sized modern master beige tile and stone tile marble floor bathroom idea in Dallas with a wall-mount sink, flat-panel cabinets, medium tone wood cabinets, quartz countertops, a wall-mount toilet and beige walls
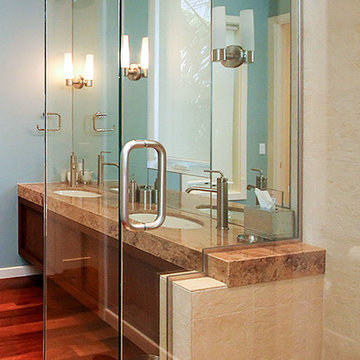
Detail of Guest Bathroom, porcelain-tiled shower with glass enclosure, granite countertop, undermount sinks, stainless steel faucets, custom mahogany vanity with sliding doors, mirror-mounted sconces, Ipe floor
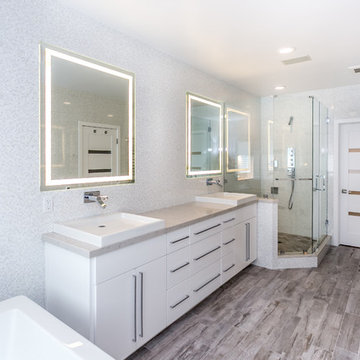
Inspiration for a large modern master beige tile and porcelain tile porcelain tile bathroom remodel in Los Angeles with a drop-in sink, white cabinets, a wall-mount toilet and white walls
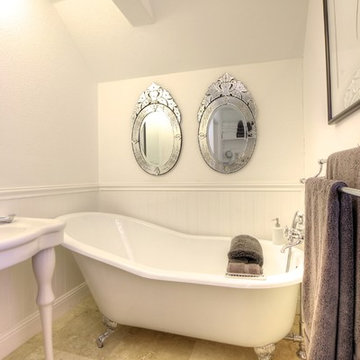
A cast iron slipper bath lends itself to this country style bathroom. Wainscoting and a Victorian style vanity complete the country-style feeling in this cozy bathroom.
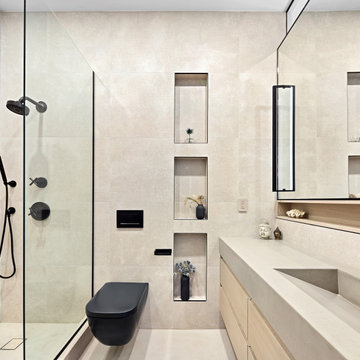
Small master beige tile and porcelain tile concrete floor and beige floor bathroom photo in New York with flat-panel cabinets, light wood cabinets, a wall-mount toilet, beige walls, an integrated sink, concrete countertops and beige countertops
Beige Tile Bath with a Wall-Mount Toilet Ideas
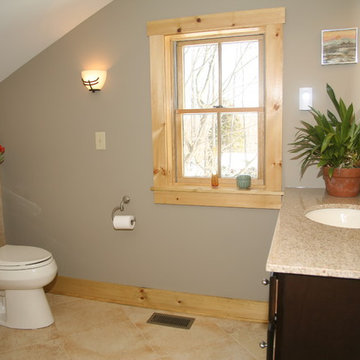
Terry's Studio
Corner bathtub - small traditional master beige tile and ceramic tile ceramic tile corner bathtub idea in New York with recessed-panel cabinets, dark wood cabinets, granite countertops, a wall-mount toilet, white walls and an undermount sink
Corner bathtub - small traditional master beige tile and ceramic tile ceramic tile corner bathtub idea in New York with recessed-panel cabinets, dark wood cabinets, granite countertops, a wall-mount toilet, white walls and an undermount sink
5







