Beige Tile Bath with Light Wood Cabinets Ideas
Sort by:Popular Today
161 - 180 of 7,652 photos
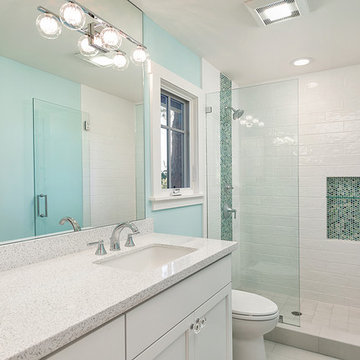
Exceptional Frames Photography
Inspiration for a mid-sized contemporary 3/4 beige tile and ceramic tile ceramic tile bathroom remodel in San Francisco with flat-panel cabinets, light wood cabinets, a one-piece toilet, blue walls, a drop-in sink and marble countertops
Inspiration for a mid-sized contemporary 3/4 beige tile and ceramic tile ceramic tile bathroom remodel in San Francisco with flat-panel cabinets, light wood cabinets, a one-piece toilet, blue walls, a drop-in sink and marble countertops
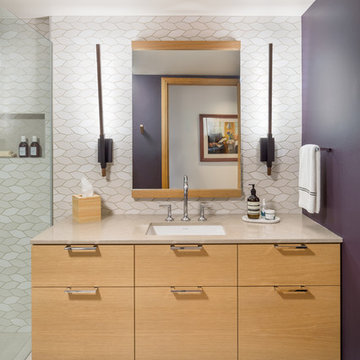
Floating rift sawn white oak vanity.
Photo by Josh Partee
Corner shower - mid-sized contemporary 3/4 beige tile and ceramic tile corner shower idea in Portland with flat-panel cabinets, light wood cabinets, purple walls, an undermount sink and quartz countertops
Corner shower - mid-sized contemporary 3/4 beige tile and ceramic tile corner shower idea in Portland with flat-panel cabinets, light wood cabinets, purple walls, an undermount sink and quartz countertops
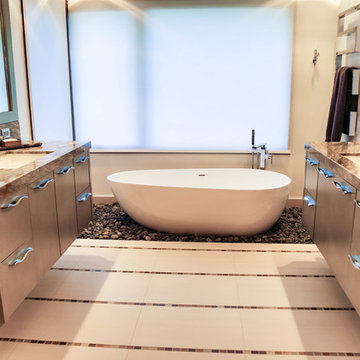
Example of a mid-sized mountain style master beige tile and brown tile linoleum floor bathroom design in Salt Lake City with flat-panel cabinets, light wood cabinets, a one-piece toilet, beige walls, an undermount sink and laminate countertops
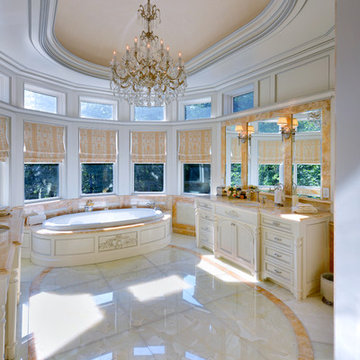
Inspiration for a huge timeless master beige tile and stone slab marble floor drop-in bathtub remodel in New York with an undermount sink, furniture-like cabinets, light wood cabinets, onyx countertops, a one-piece toilet and beige walls
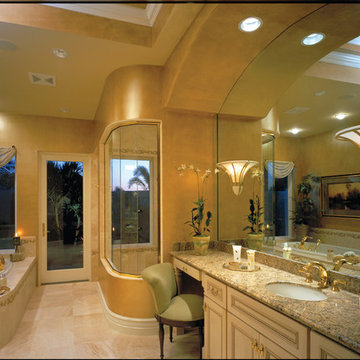
The Sater Design Collection's luxury, Mediterranean home plan "Saraceno" (Plan #6929).
http://saterdesign.com/product/saraceno/
Photo Credit: Laurence Taylor
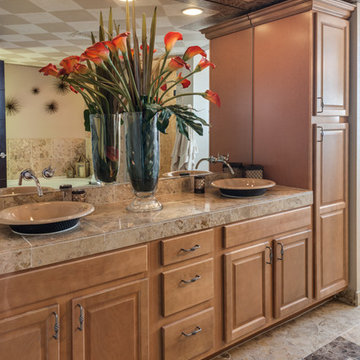
A bathroom with high ceilings highlighted with a painted checkered pattern is a bit eclectic, yet sophisticated and adds color and texture to the room. The high linen storage makes use of the entire height of this room. The floral art brings color and vibrance and height. Vessel sinks atop the counters love receiving water from "out of the mirror"!
Photography by Lydia Cutter Photography
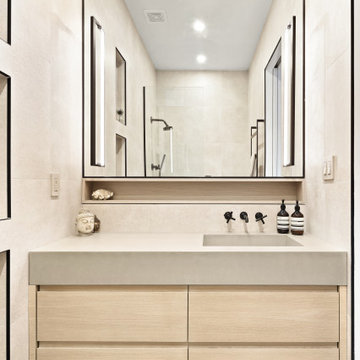
Bathroom - small modern master beige tile and porcelain tile concrete floor and beige floor bathroom idea in New York with flat-panel cabinets, light wood cabinets, a wall-mount toilet, beige walls, an integrated sink, concrete countertops and beige countertops
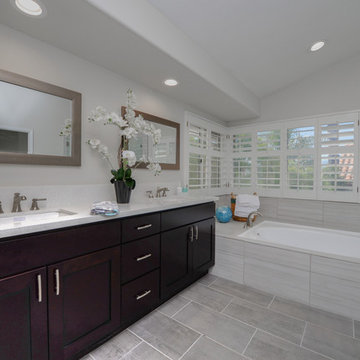
Bathroom - large transitional master beige tile, gray tile, white tile and ceramic tile cement tile floor bathroom idea in Los Angeles with shaker cabinets, light wood cabinets, white walls, an undermount sink and solid surface countertops
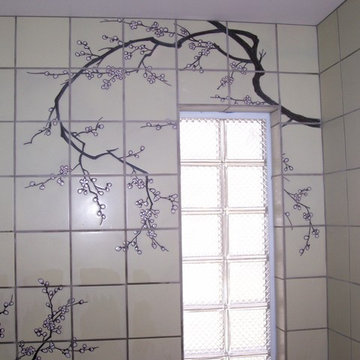
Inspiration for a large zen master beige tile and ceramic tile ceramic tile and black floor bathroom remodel in Other with open cabinets, light wood cabinets, white walls, an integrated sink and granite countertops
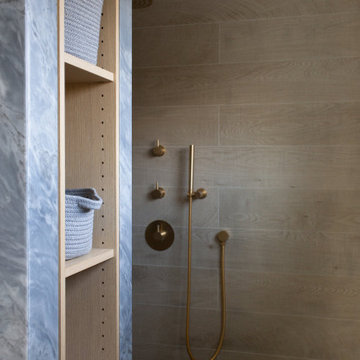
Photography by Meredith Heuer
Doorless shower - large eclectic master beige tile and porcelain tile double-sink doorless shower idea in New York with flat-panel cabinets, light wood cabinets, an undermount sink, gray countertops and a built-in vanity
Doorless shower - large eclectic master beige tile and porcelain tile double-sink doorless shower idea in New York with flat-panel cabinets, light wood cabinets, an undermount sink, gray countertops and a built-in vanity
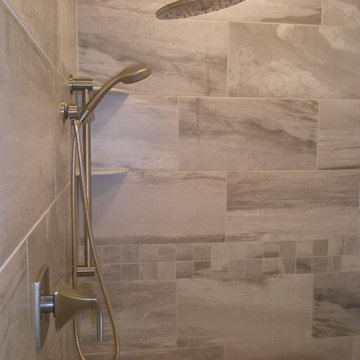
Bathroom - large contemporary master beige tile and ceramic tile ceramic tile bathroom idea in Other with an undermount sink, flat-panel cabinets, light wood cabinets, quartzite countertops, a one-piece toilet and beige walls
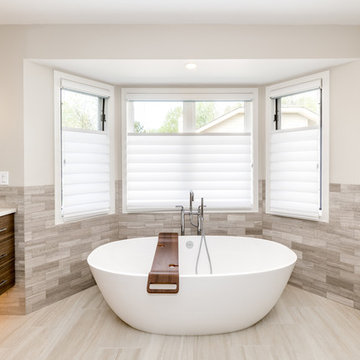
Teri Fotheringham
Example of a large trendy master beige tile and limestone tile porcelain tile and white floor bathroom design in Denver with flat-panel cabinets, light wood cabinets, a wall-mount toilet, gray walls, an undermount sink, quartz countertops, a hinged shower door and white countertops
Example of a large trendy master beige tile and limestone tile porcelain tile and white floor bathroom design in Denver with flat-panel cabinets, light wood cabinets, a wall-mount toilet, gray walls, an undermount sink, quartz countertops, a hinged shower door and white countertops
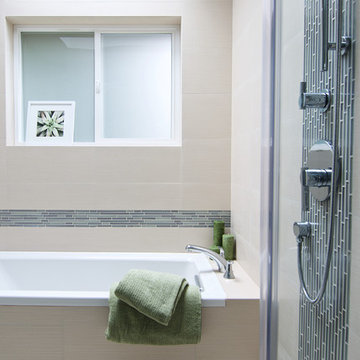
Once upon a time, this bathroom featured the following:
No entry door, with a master tub and vanities open to the master bedroom.
Fading, outdated, 80's-style yellow oak cabinetry.
A bulky hexagonal window with clear glass. No privacy.
A carpeted floor. In a bathroom.
It’s safe to say that none of these features were appreciated by our clients. Understandably.
We knew we could help.
We changed the layout. The tub and the double shower are now enclosed behind frameless glass, a very practical and beautiful arrangement. The clean linear grain cabinetry in medium tone is accented beautifully by white countertops and stainless steel accessories. New lights, beautiful tile and glass mosaic bring this space into the 21st century.
End result: a calm, light, modern bathroom for our client to enjoy.
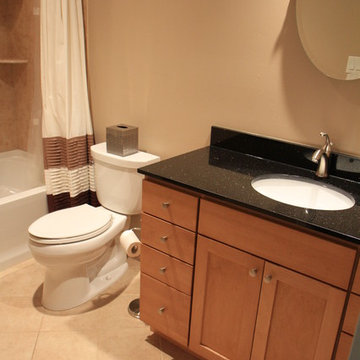
These bathrooms utilize earth tones and low lighting to create a warm, inviting atmosphere. The newly installed glass door shower in the master is spacious and practical, with built in shelving units for all of your shower accessories. New Outlooks Construction can take your design ideas, and create a relaxing environment for your bathroom areas.
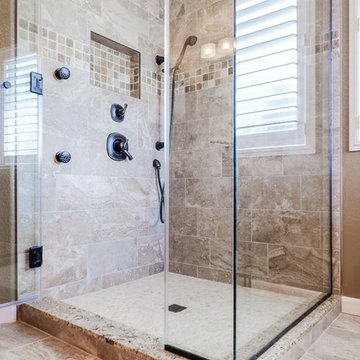
Photos by: Shutter Avenue Photography
Inspiration for a mid-sized eclectic master beige tile and porcelain tile pebble tile floor and white floor corner shower remodel in Sacramento with recessed-panel cabinets, light wood cabinets, a one-piece toilet, brown walls, an undermount sink, granite countertops and a hinged shower door
Inspiration for a mid-sized eclectic master beige tile and porcelain tile pebble tile floor and white floor corner shower remodel in Sacramento with recessed-panel cabinets, light wood cabinets, a one-piece toilet, brown walls, an undermount sink, granite countertops and a hinged shower door
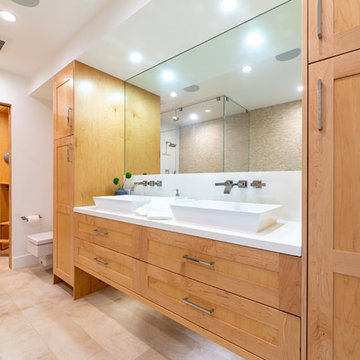
Our clients are seasoned home renovators. Their Malibu oceanside property was the second project JRP had undertaken for them. After years of renting and the age of the home, it was becoming prevalent the waterfront beach house, needed a facelift. Our clients expressed their desire for a clean and contemporary aesthetic with the need for more functionality. After a thorough design process, a new spatial plan was essential to meet the couple’s request. This included developing a larger master suite, a grander kitchen with seating at an island, natural light, and a warm, comfortable feel to blend with the coastal setting.
Demolition revealed an unfortunate surprise on the second level of the home: Settlement and subpar construction had allowed the hillside to slide and cover structural framing members causing dangerous living conditions. Our design team was now faced with the challenge of creating a fix for the sagging hillside. After thorough evaluation of site conditions and careful planning, a new 10’ high retaining wall was contrived to be strategically placed into the hillside to prevent any future movements.
With the wall design and build completed — additional square footage allowed for a new laundry room, a walk-in closet at the master suite. Once small and tucked away, the kitchen now boasts a golden warmth of natural maple cabinetry complimented by a striking center island complete with white quartz countertops and stunning waterfall edge details. The open floor plan encourages entertaining with an organic flow between the kitchen, dining, and living rooms. New skylights flood the space with natural light, creating a tranquil seaside ambiance. New custom maple flooring and ceiling paneling finish out the first floor.
Downstairs, the ocean facing Master Suite is luminous with breathtaking views and an enviable bathroom oasis. The master bath is modern and serene, woodgrain tile flooring and stunning onyx mosaic tile channel the golden sandy Malibu beaches. The minimalist bathroom includes a generous walk-in closet, his & her sinks, a spacious steam shower, and a luxurious soaking tub. Defined by an airy and spacious floor plan, clean lines, natural light, and endless ocean views, this home is the perfect rendition of a contemporary coastal sanctuary.
PROJECT DETAILS:
• Style: Contemporary
• Colors: White, Beige, Yellow Hues
• Countertops: White Ceasarstone Quartz
• Cabinets: Bellmont Natural finish maple; Shaker style
• Hardware/Plumbing Fixture Finish: Polished Chrome
• Lighting Fixtures: Pendent lighting in Master bedroom, all else recessed
• Flooring:
Hardwood - Natural Maple
Tile – Ann Sacks, Porcelain in Yellow Birch
• Tile/Backsplash: Glass mosaic in kitchen
• Other Details: Bellevue Stand Alone Tub
Photographer: Andrew, Open House VC
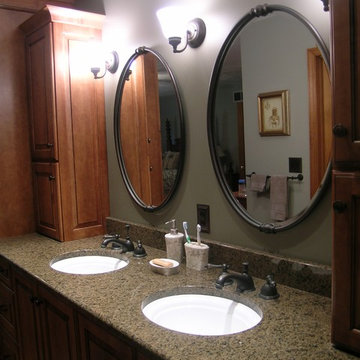
Kelly Zamonski
Large elegant master beige tile and porcelain tile light wood floor bathroom photo in Cincinnati with an undermount sink, raised-panel cabinets, light wood cabinets and granite countertops
Large elegant master beige tile and porcelain tile light wood floor bathroom photo in Cincinnati with an undermount sink, raised-panel cabinets, light wood cabinets and granite countertops
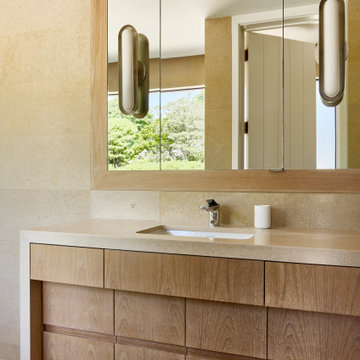
Primary Bathroom with French limestone, fixtures by Dornbracht USA, and picture window to exterior w/ lights by Apparatus Studio.
Mid-sized trendy beige tile and stone tile marble floor, beige floor and single-sink bathroom photo in New York with flat-panel cabinets, light wood cabinets, a wall-mount toilet, an undermount sink, marble countertops, multicolored countertops, a niche and a floating vanity
Mid-sized trendy beige tile and stone tile marble floor, beige floor and single-sink bathroom photo in New York with flat-panel cabinets, light wood cabinets, a wall-mount toilet, an undermount sink, marble countertops, multicolored countertops, a niche and a floating vanity
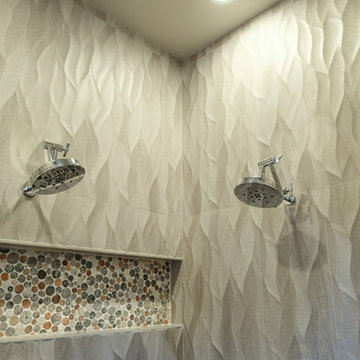
This 5 bedrooms, 3.4 baths, 3,359 sq. ft. Contemporary home with stunning floor-to-ceiling glass throughout, wows with abundant natural light. The open concept is built for entertaining, and the counter-to-ceiling kitchen backsplashes provide a multi-textured visual effect that works playfully with the monolithic linear fireplace. The spa-like master bath also intrigues with a 3-dimensional tile and free standing tub. Photos by Etherdox Photography.
Beige Tile Bath with Light Wood Cabinets Ideas
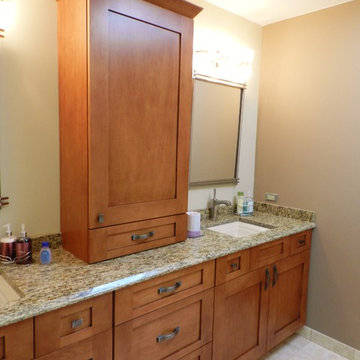
Double vanity with center tower cabinet installed over the granite countertops for extra storage. Tower cabinet with drawer and crown molding.
Mid-sized elegant master beige tile and stone tile travertine floor corner shower photo in Chicago with an undermount sink, shaker cabinets, light wood cabinets, granite countertops, a two-piece toilet and beige walls
Mid-sized elegant master beige tile and stone tile travertine floor corner shower photo in Chicago with an undermount sink, shaker cabinets, light wood cabinets, granite countertops, a two-piece toilet and beige walls
9





