Beige Tile Bath with White Cabinets Ideas
Refine by:
Budget
Sort by:Popular Today
161 - 180 of 26,913 photos
Item 1 of 3
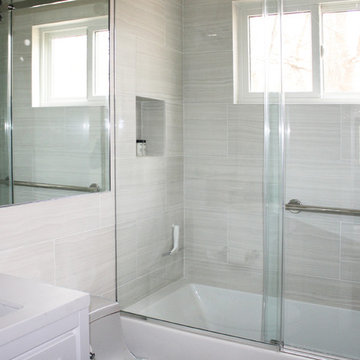
Contemporary bathroom renovation using porcelain tiles on the walls and floor, white vanity, and tub with frameless sliding shower doors makes for a light, bright bath with clean lines.
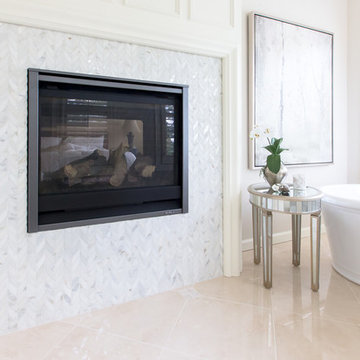
Abbie Parr Photography
Christi Towne Designs offers classic design with a modern twist, for residential and commercial spaces. Her goal is to facilitate and navigate her clients through an enjoyable design experience, while realizing their visual dreams. Comfort, functionality, the client's budget and lifestyle are always top considerations with every design project small or large in scope.
Christi was influenced at a young age by her artistic parents and extensive travels throughout Europe. These experiences inspired, and enriched her appreciation and knowledge of architecture, art, furniture, fabrics and color. This coupled with her creativity, professionalism, and people and organizational skills gleaned from over 15 years of sales experience has transferred to her design business for the past 14 years.
No matter the style or scope of the project, Christi embraces it with the same attention to detail, design sensibililty, enthusiasm and expertise. Creating beautiful, liveable and timeless interior spaces for her client's, is her ultimate goal.
"Design projects can be overwhelming.... my goal is to make my client's experience enjoyable, and collaborative with the result being their design dream becoming a reality".
Offering full residential and commercial interior design services. Based in Portland, Oregon her projects have included homes and businesses in the Pacific Northwest, California, Arizona and Hawaii.
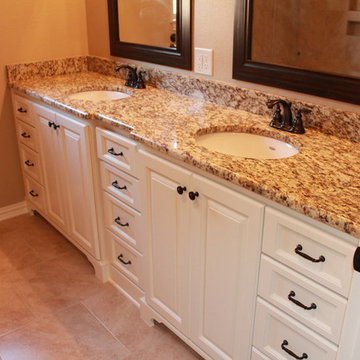
Mid-sized elegant kids' beige tile and glass tile ceramic tile alcove bathtub photo in Dallas with an undermount sink, furniture-like cabinets, white cabinets, granite countertops and beige walls
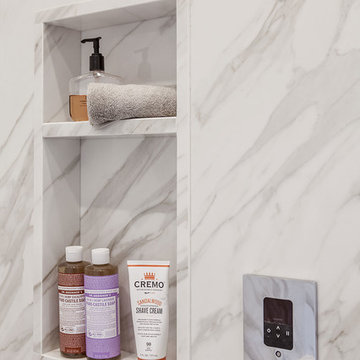
Shower niches are another one of my signature design details for a bathroom. They eliminate unsightly shower caddies and keep necessities well organized. I also added a set of steam shower controls next to the niche and above the bench, so my client can control the steam setting while seated.
Photo by Jeff Mateer
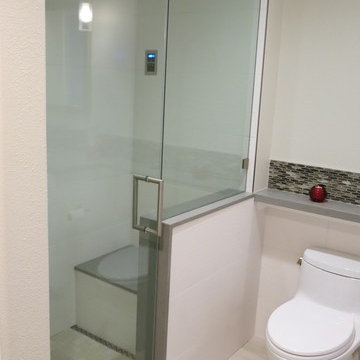
Client wanted to use the guest bathroom, so we made it into a steam shower!
Bathroom - mid-sized modern beige tile and porcelain tile porcelain tile bathroom idea in San Francisco with flat-panel cabinets, white cabinets, a one-piece toilet, white walls and an undermount sink
Bathroom - mid-sized modern beige tile and porcelain tile porcelain tile bathroom idea in San Francisco with flat-panel cabinets, white cabinets, a one-piece toilet, white walls and an undermount sink
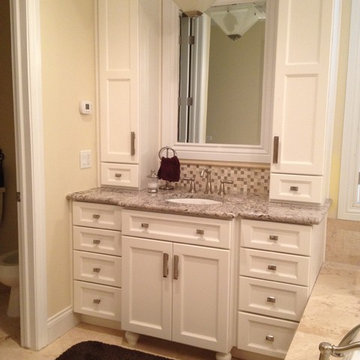
Drop-in bathtub - mid-sized traditional master beige tile, brown tile, white tile and stone tile medium tone wood floor and beige floor drop-in bathtub idea in Salt Lake City with white cabinets, shaker cabinets, a two-piece toilet, yellow walls, an undermount sink and granite countertops
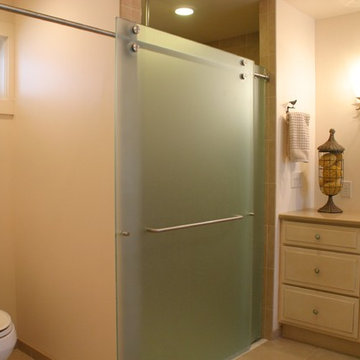
Bathroom in a beach front home, designed by Imperial Kitchens and Baths, Inc. This room is the first bathroom from the back door and is primarily used by the family for rinsing off the kids after a day in the sand. Heavy glass sliding door does double duty to provide privacy in the shower or for the toilet. Glass tile and multiple shower heads complete the showering experience. Photo Credits: Stephanie Bullwinkel
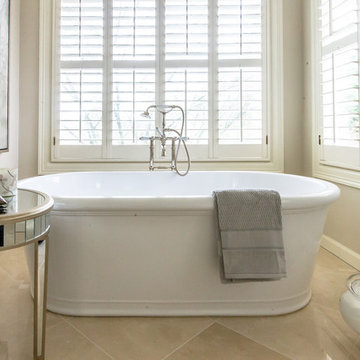
Abbie Parr Photography
Christi Towne Designs offers classic design with a modern twist, for residential and commercial spaces. Her goal is to facilitate and navigate her clients through an enjoyable design experience, while realizing their visual dreams. Comfort, functionality, the client's budget and lifestyle are always top considerations with every design project small or large in scope.
Christi was influenced at a young age by her artistic parents and extensive travels throughout Europe. These experiences inspired, and enriched her appreciation and knowledge of architecture, art, furniture, fabrics and color. This coupled with her creativity, professionalism, and people and organizational skills gleaned from over 15 years of sales experience has transferred to her design business for the past 14 years.
No matter the style or scope of the project, Christi embraces it with the same attention to detail, design sensibililty, enthusiasm and expertise. Creating beautiful, liveable and timeless interior spaces for her client's, is her ultimate goal.
"Design projects can be overwhelming.... my goal is to make my client's experience enjoyable, and collaborative with the result being their design dream becoming a reality".
Offering full residential and commercial interior design services. Based in Portland, Oregon her projects have included homes and businesses in the Pacific Northwest, California, Arizona and Hawaii.
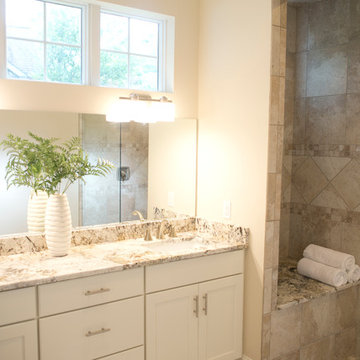
Inspiration for a mid-sized contemporary 3/4 beige tile and stone tile alcove shower remodel in Providence with shaker cabinets, white cabinets, beige walls, an undermount sink and granite countertops
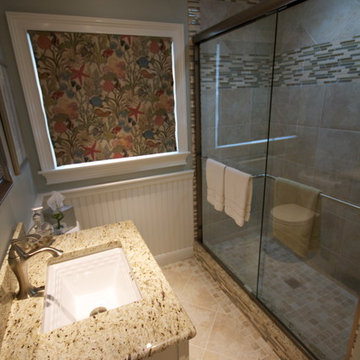
accent glass tiles
Example of a small beach style 3/4 beige tile and porcelain tile travertine floor alcove shower design in Boston with raised-panel cabinets, white cabinets, a two-piece toilet, gray walls, an undermount sink and granite countertops
Example of a small beach style 3/4 beige tile and porcelain tile travertine floor alcove shower design in Boston with raised-panel cabinets, white cabinets, a two-piece toilet, gray walls, an undermount sink and granite countertops
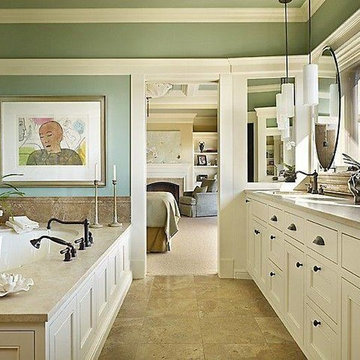
Example of a mid-sized classic master beige tile and ceramic tile ceramic tile and beige floor bathroom design in Los Angeles with recessed-panel cabinets, white cabinets, an undermount tub, gray walls, an undermount sink and quartz countertops
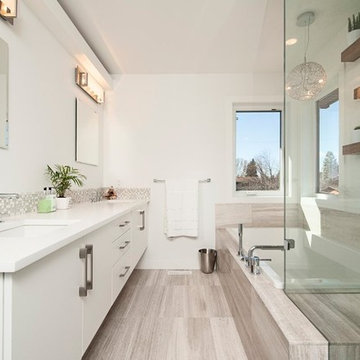
Large trendy master beige tile and porcelain tile porcelain tile and beige floor bathroom photo in Seattle with flat-panel cabinets, white cabinets, white walls, an undermount sink, quartz countertops, a hinged shower door and white countertops
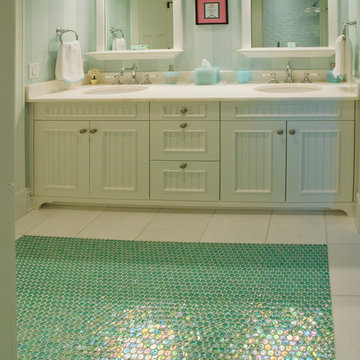
http://www.pickellbuilders.com. Photography by Linda Oyama Bryan. White Beadboard Recessed Panel Dual Sink Vanity with Framed Mirrors and 12'x12' polished marble perimeter floor tile with and Sicus barrells organza mosaic inset rug.
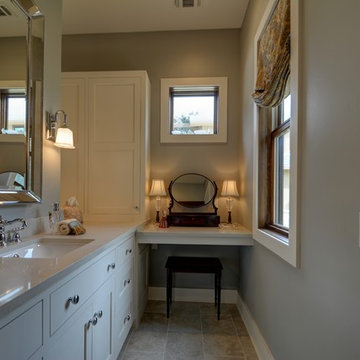
Example of a mid-sized country master beige tile and porcelain tile porcelain tile and beige floor doorless shower design in Austin with beaded inset cabinets, white cabinets, a one-piece toilet, beige walls, an undermount sink and quartz countertops
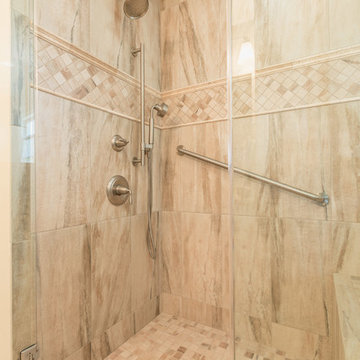
Inspiration for a mid-sized timeless master beige tile and ceramic tile ceramic tile and beige floor alcove shower remodel in DC Metro with raised-panel cabinets, white cabinets, beige walls, an undermount sink, granite countertops, a hinged shower door and beige countertops
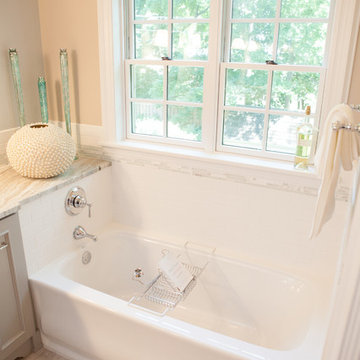
The design challenge was to enhance the square footage, flow and livability in this 1,442 sf 1930’s Tudor style brick house for a growing family of four. A two story 1,000 sf addition was the solution proposed by the design team at Advance Design Studio, Ltd. The new addition provided enough space to add a new kitchen and eating area with a butler pantry, a food pantry, a powder room and a mud room on the lower level, and a new master suite on the upper level.
The family envisioned a bright and airy white classically styled kitchen accented with espresso in keeping with the 1930’s style architecture of the home. Subway tile and timely glass accents add to the classic charm of the crisp white craftsman style cabinetry and sparkling chrome accents. Clean lines in the white farmhouse sink and the handsome bridge faucet in polished nickel make a vintage statement. River white granite on the generous new island makes for a fantastic gathering place for family and friends and gives ample casual seating. Dark stained oak floors extend to the new butler’s pantry and powder room, and throughout the first floor making a cohesive statement throughout. Classic arched doorways were added to showcase the home’s period details.
On the upper level, the newly expanded garage space nestles below an expansive new master suite complete with a spectacular bath retreat and closet space and an impressively vaulted ceiling. The soothing master getaway is bathed in soft gray tones with painted cabinets and amazing “fantasy” granite that reminds one of beach vacations. The floor mimics a wood feel underfoot with a gray textured porcelain tile and the spacious glass shower boasts delicate glass accents and a basket weave tile floor. Sparkling fixtures rest like fine jewelry completing the space.
The vaulted ceiling throughout the master suite lends to the spacious feel as does the archway leading to the expansive master closet. An elegant bank of 6 windows floats above the bed, bathing the space in light.
Photo Credits- Joe Nowak
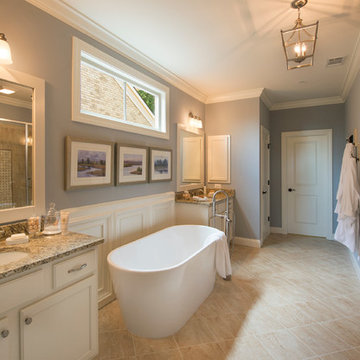
The Bridgeport at Paces View, Atlanta GA - With a freestanding soaking tub, glass enclosed shower and dual vanities, this spa bath has everything you need to get away every day.
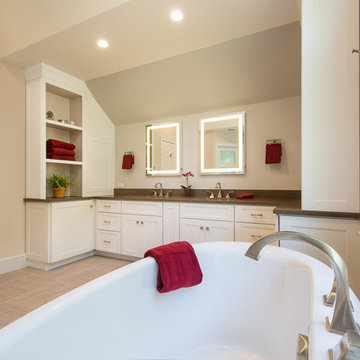
A master bath can … and should … also serve as a peaceful retreat where one can simply relax. This is a perfect example of the serenity and balance that can be achieved when vision meets design mastery. Who couldn't use a Spa, right at home ?
Interior Design: Longlook Kitchen & Bath /
Photography: Hadrien Dimier Photographie /
© 2014 Hadrien Dimier Photographie
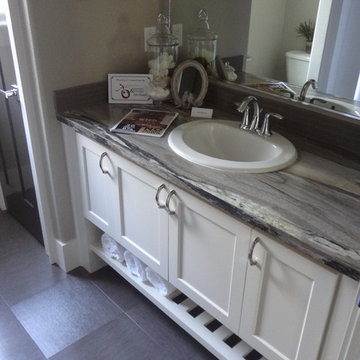
Builder/Remodeler: Mike Riddle Construction, LLC- Mike Riddle....Materials provided by: Cherry City Interiors & Design....Interior Design by: Shelli Dierck....Photographs by: Shelli Dierck
Beige Tile Bath with White Cabinets Ideas
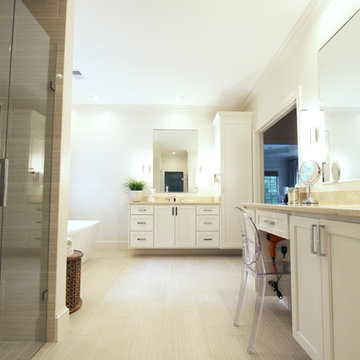
Tranquil balanced bathroom with custom white cabinets, marble counter tops, porcelain tile, freestanding tub, storage cabinet, sconce lighting, and medicine cabinets. Atlanta bathroom
9







