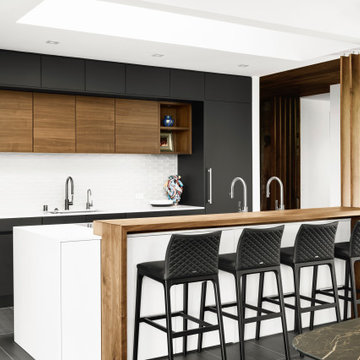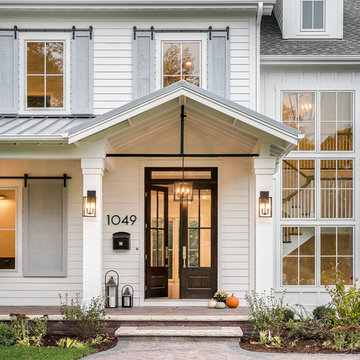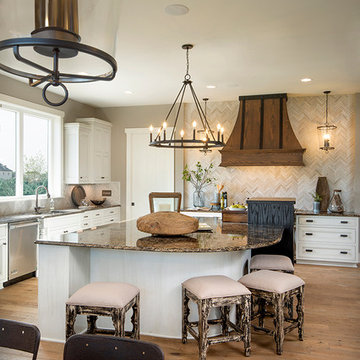Home Design Ideas
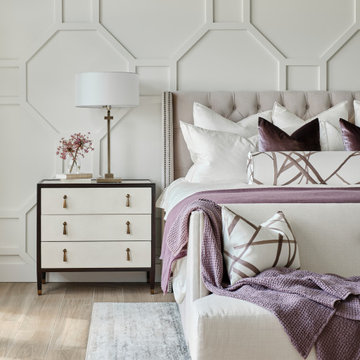
The lovely primary bedroom feels modern, yet cozy. The custom octagon wall panels create a sophisticated atmosphere, while the chandelier and modern bedding add a punch of personality to the space. The lush landscape draws the eye to the expansive windows overlooking the backyard. The homeowner's favorite shade of aubergine adds depth to the mostly white space.

2012 KuDa Photography
Large trendy gray three-story metal exterior home photo in Portland with a shed roof
Large trendy gray three-story metal exterior home photo in Portland with a shed roof
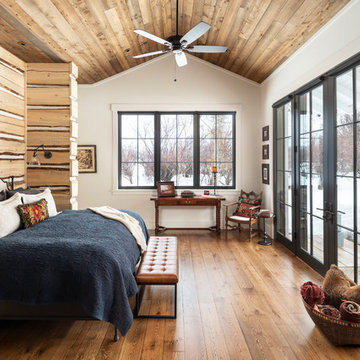
barn, cabin, country home, custom home, double doors, modern farmhouse, mountain home, natural materials, natural wood
Farmhouse medium tone wood floor and brown floor bedroom photo in Salt Lake City with white walls
Farmhouse medium tone wood floor and brown floor bedroom photo in Salt Lake City with white walls
Find the right local pro for your project
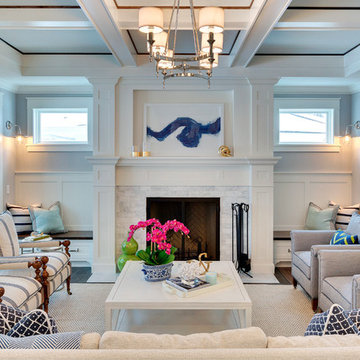
Spacecrafting
Living room - mid-sized transitional formal and enclosed dark wood floor living room idea in Minneapolis with a standard fireplace, no tv, gray walls and a tile fireplace
Living room - mid-sized transitional formal and enclosed dark wood floor living room idea in Minneapolis with a standard fireplace, no tv, gray walls and a tile fireplace

Small powder room with a bold impact and color palette.
Example of a small trendy pink tile and porcelain tile powder room design in Orange County with open cabinets, light wood cabinets, white countertops and a floating vanity
Example of a small trendy pink tile and porcelain tile powder room design in Orange County with open cabinets, light wood cabinets, white countertops and a floating vanity

Photo by Firewater Photography. Designed during previous position as Residential Studio Director and Project Architect at LS3P Associates Ltd.
Kids' bedroom - large rustic gender-neutral carpeted kids' bedroom idea in Other with beige walls
Kids' bedroom - large rustic gender-neutral carpeted kids' bedroom idea in Other with beige walls
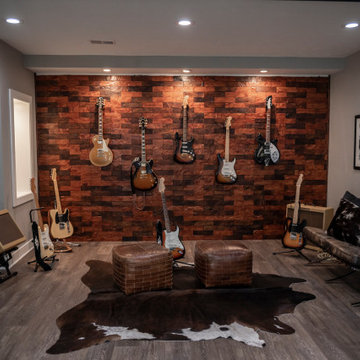
Sponsored
Columbus, OH
KP Designs Group
Franklin County's Unique and Creative Residential Interior Design Firm
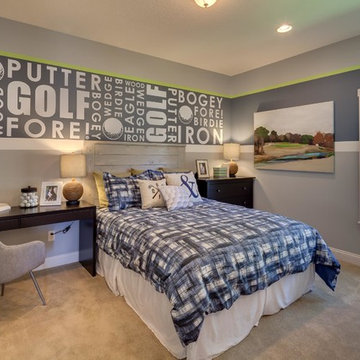
Inspiration for a mid-sized transitional boy carpeted kids' room remodel in Jacksonville with gray walls

moody green office
Inspiration for a mid-sized transitional freestanding desk light wood floor and beige floor home office remodel in Oklahoma City with no fireplace and gray walls
Inspiration for a mid-sized transitional freestanding desk light wood floor and beige floor home office remodel in Oklahoma City with no fireplace and gray walls
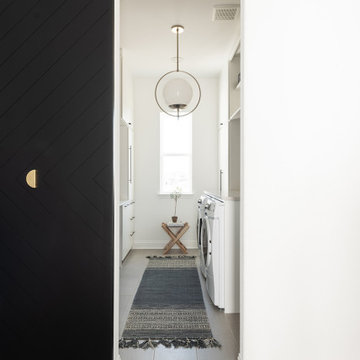
Large minimalist galley light wood floor dedicated laundry room photo in Dallas with a farmhouse sink, white cabinets, white walls and beige countertops

Powder room - mid-sized transitional wallpaper powder room idea in Houston with shaker cabinets, blue cabinets, multicolored walls, an undermount sink, gray countertops and a built-in vanity
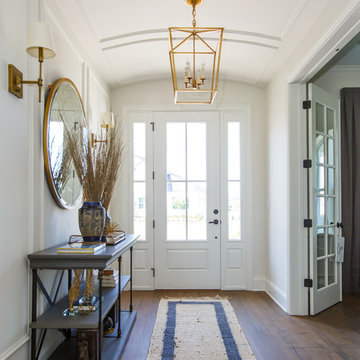
Jessie Preza
Example of a beach style medium tone wood floor entryway design in Jacksonville with white walls and a white front door
Example of a beach style medium tone wood floor entryway design in Jacksonville with white walls and a white front door
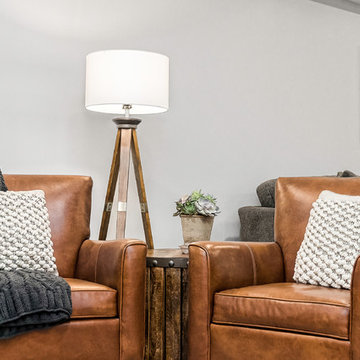
Sponsored
Sunbury, OH
J.Holderby - Renovations
Franklin County's Leading General Contractors - 2X Best of Houzz!

Tall board and batten wainscoting is used to wrap this ensuite bath. An antique dresser was converted into a sink.
Inspiration for a mid-sized timeless master marble floor and gray floor bathroom remodel in Nashville with a drop-in sink, marble countertops, white countertops, dark wood cabinets, purple walls and recessed-panel cabinets
Inspiration for a mid-sized timeless master marble floor and gray floor bathroom remodel in Nashville with a drop-in sink, marble countertops, white countertops, dark wood cabinets, purple walls and recessed-panel cabinets

Bathroom - large contemporary master white tile and subway tile mosaic tile floor and gray floor bathroom idea in San Francisco with flat-panel cabinets, white cabinets, white walls, an undermount sink, gray countertops and marble countertops
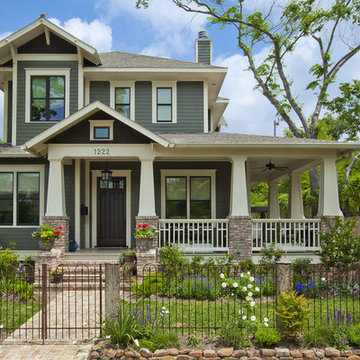
- Greg Swedberg was the principal designer while employed at Allegro Builders. Greg Swedberg left Allegro Builders in 2009 to start his own architecture practice 2Scale Architects.

Interior Design by Adapt Design
Example of a mid-sized country single-wall brown floor kitchen design in Portland with a farmhouse sink, shaker cabinets, quartz countertops, stainless steel appliances, an island, white backsplash and blue cabinets
Example of a mid-sized country single-wall brown floor kitchen design in Portland with a farmhouse sink, shaker cabinets, quartz countertops, stainless steel appliances, an island, white backsplash and blue cabinets
Home Design Ideas

A steam shower and sauna next to the pool area. the ultimate spa experience in the comfort of one's home
Example of a huge minimalist black tile and ceramic tile ceramic tile and black floor bathroom design in San Francisco with white cabinets, a wall-mount toilet, black walls, a wall-mount sink, a hinged shower door and white countertops
Example of a huge minimalist black tile and ceramic tile ceramic tile and black floor bathroom design in San Francisco with white cabinets, a wall-mount toilet, black walls, a wall-mount sink, a hinged shower door and white countertops
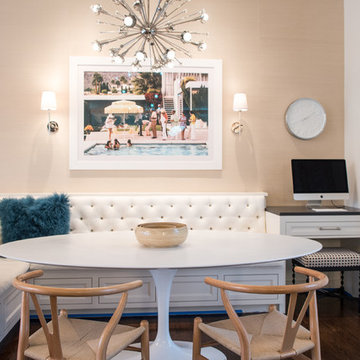
Great room - mid-sized transitional dark wood floor and brown floor great room idea in Dallas with beige walls and no fireplace
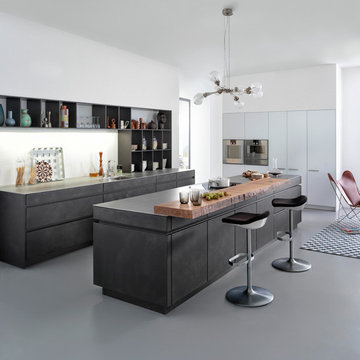
Example of a mid-sized minimalist l-shaped concrete floor open concept kitchen design in New York with an undermount sink, flat-panel cabinets, gray cabinets, concrete countertops, white backsplash, stainless steel appliances and an island
104






