Black Front Door Ideas
Refine by:
Budget
Sort by:Popular Today
121 - 140 of 9,973 photos
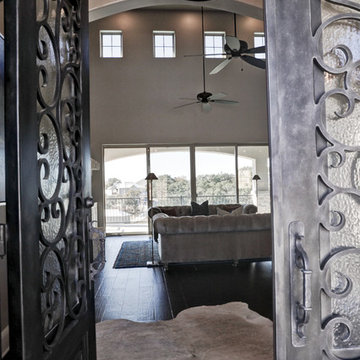
Mid-sized transitional dark wood floor and brown floor entryway photo in Austin with gray walls and a black front door
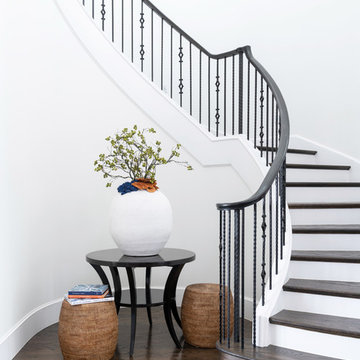
Elegant entryway
Entryway - large modern dark wood floor and brown floor entryway idea in Dallas with white walls and a black front door
Entryway - large modern dark wood floor and brown floor entryway idea in Dallas with white walls and a black front door
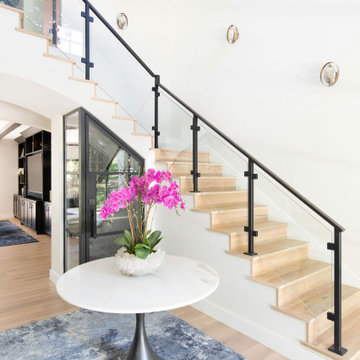
Example of a large transitional light wood floor entryway design in Austin with white walls and a black front door
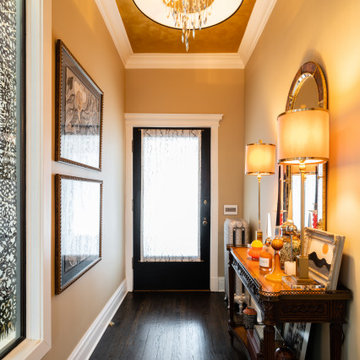
The entryway makes a grand first impression with gold walls and a textured metallic gold ceiling (Modern Masters Pharoah's Gold Metallic Paint).
Elegant dark wood floor and brown floor entryway photo in Boston with yellow walls and a black front door
Elegant dark wood floor and brown floor entryway photo in Boston with yellow walls and a black front door
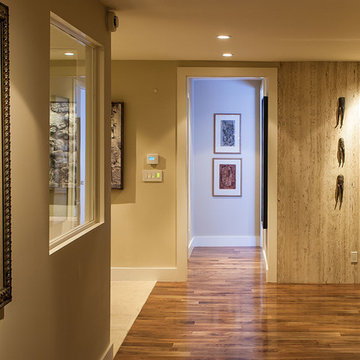
Mark Shoolery
Example of a large minimalist travertine floor entryway design in Los Angeles with beige walls and a black front door
Example of a large minimalist travertine floor entryway design in Los Angeles with beige walls and a black front door
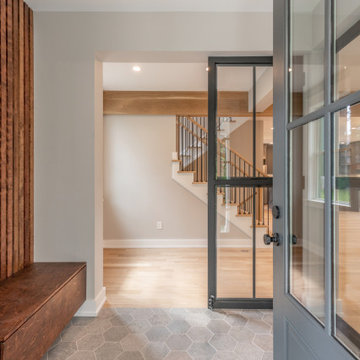
This beautiful foyer features built-ins from our fabrication shop as well as industrial metal glass partitions based on a beautiful hexagon tile floor
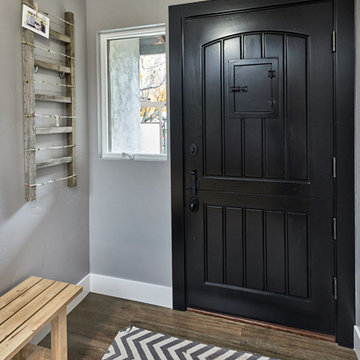
Mark Pinkerton - vi360 Photography
Entryway - small country light wood floor entryway idea in San Francisco with gray walls and a black front door
Entryway - small country light wood floor entryway idea in San Francisco with gray walls and a black front door
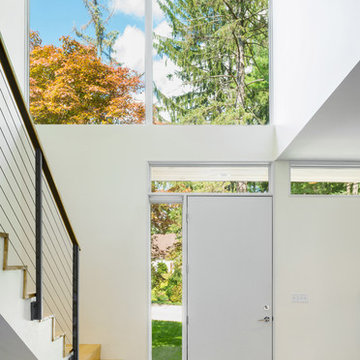
A modern home in Wellesley, Massachusetts. This house was designed to open interior spaces to a particularly beautiful natural landscape and adjacent park, maintaining privacy without compromising views.
Photography by Aaron Usher.
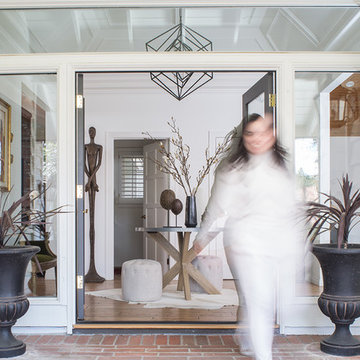
Meghan Bob Photography
Inspiration for a mid-sized transitional light wood floor and brown floor entryway remodel in Los Angeles with white walls and a black front door
Inspiration for a mid-sized transitional light wood floor and brown floor entryway remodel in Los Angeles with white walls and a black front door
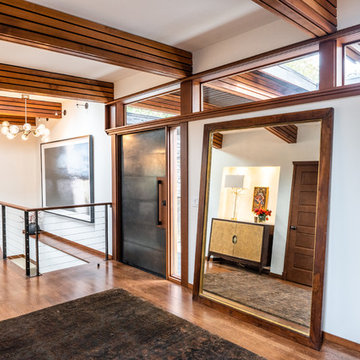
Example of a 1960s dark wood floor and brown floor entryway design in Seattle with white walls and a black front door
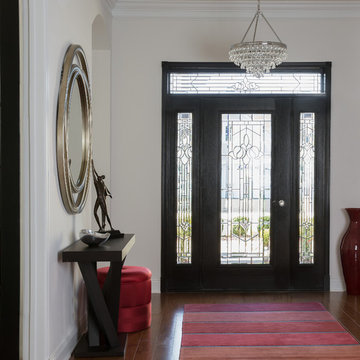
The entry foyer is defined with an area rug, and the ceiling volume is filled with a unique crystal chandelier. The leaded glass door, sidelights and transom add interest and pattern while coaxing in natural light; we created contrast and definition by painting the door and trim black. The transom fills the vertical volume of the space and the proportion makes the door the focal point.
PHOTOGRAPHY LAUREN HAGERSTROM
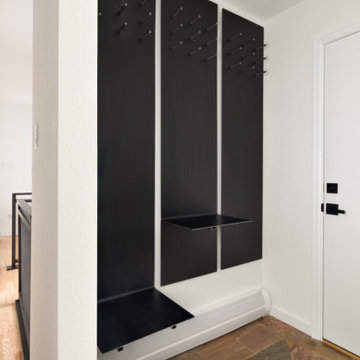
Unique custom metal design elements can be found throughout the new spaces (shower, mud room bench and shelving, and staircase railings and guardrails), and give this home the contemporary feel that the homeowners desired.
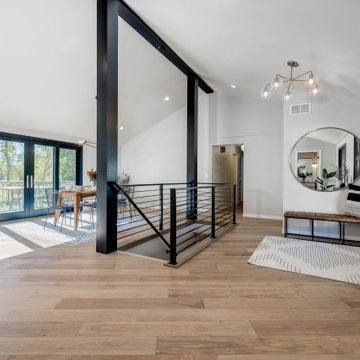
What used to be the kitchen is now the entryway with a walk-in closet for more storage and an open concept living.
Entryway - mid-sized 1960s light wood floor and beige floor entryway idea in Minneapolis with white walls and a black front door
Entryway - mid-sized 1960s light wood floor and beige floor entryway idea in Minneapolis with white walls and a black front door
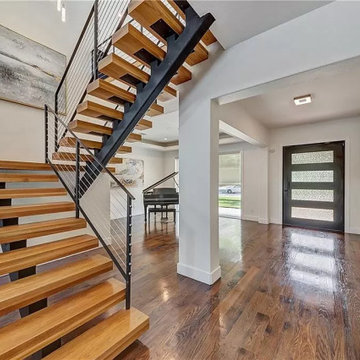
Entryway - large contemporary medium tone wood floor and brown floor entryway idea in Dallas with white walls and a black front door
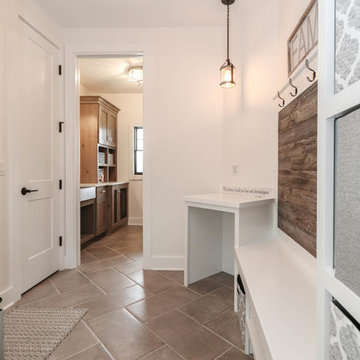
This photo was taken at DJK Custom Homes new Parker IV Eco-Smart model home in Stewart Ridge of Plainfield, Illinois.
Mudroom - mid-sized farmhouse ceramic tile and gray floor mudroom idea in Chicago with white walls and a black front door
Mudroom - mid-sized farmhouse ceramic tile and gray floor mudroom idea in Chicago with white walls and a black front door
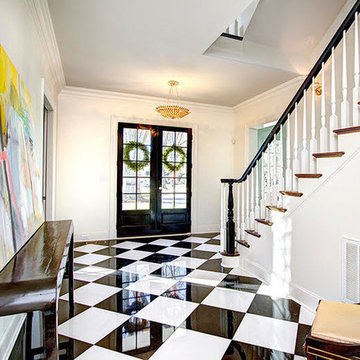
Example of a marble floor entryway design in Charlotte with white walls and a black front door
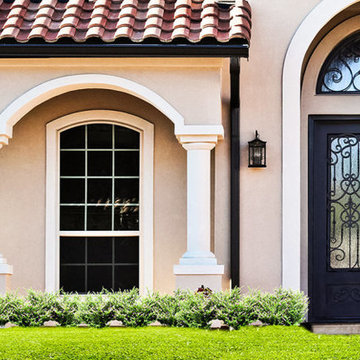
These iron doors add a sense of classiness and originality to any house they're added to. Get some inspiration from these homes, courtesy of Iron Envy.
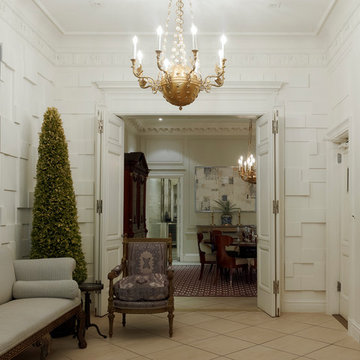
This 10,000 sf townhouse sits on one of Manhattan’s most beautiful Upper East Side streets and so the goal of the project was to return the house to its original grandeur. Previously a Kips Bay designer showcase house, the rooms were each designed in a differing style and therefore the lack of cohesion and flow made the house seem choppy. In addition, much of the interior was superficial in the sense that plumbing fixtures were not all connected, walls were “false walls” built in front of existing and much of the construction had to be rebuilt.
The scope included creating a large gourmet kitchen in the rear of the ground floor by closing off the winding corridor and creating a new door opening centered on the main entry hall with a paneled arched pocket door mimicking the original detailing of the parlor floor. The kitchen has a Calacatta Gold stone center island and dinning area flanked by counters that run the length of the east and west walls with glass front upper cabinets. A built-in buffet on the south wall anchors the space. A mud room, with access to the delivery entrance and additional storage space was added off the kitchen. A new slim profile steel and glass French door provides access to a new steel rear deck and stairs to the rear yard. On the second floor, a new tile floor was added throughout and RRA designed new stone mantle pieces fabricated from England in the living and dining rooms.
On the 3rd floor, a new wall was constructed in the 11’ wide central hallway to allow a new 135 sf master closet with custom designed built-in storage units and accessories. This concept was carried through to the 4th floor on a smaller scale and 4 new storage closets were added in the hallway. The existing bathroom on the 4th Floor was gutted and redesigned including a new 5’x5’ extra deep soaking tub and new fixtures. Silver travertine tiles were used throughout to give the room a durable, waterproof finish while also providing a warm, luxurious feel.
The 5th floor was converted into a playroom and TV room for the family’s two young children and was outfitted with chalkboard paint along the entire east wall in the play area and a bold color block wall treatment in the TV room. A new cork floor was installed for durability and resilience to lots of activity yet providing a soft and sustainable floor treatment for its intended user. A full laundry room was also created floor with new cabinetry, plumbing, and floor and wall tile. Additionally, 3 full baths and a powder room were refitted with tumbled travertine tiles on the top two floors. The exterior of the building was refurbished and new lighting and painted doors and frames were installed in accordance with Landmark designation. An additional challenge on the project was that a previously built extension on the PH level was illegally overbuilt and the property had received a violation. A 9 month process of filing drawings, completing zoning analyses and meetings with the DOB Commissioners ensued to get the extension approved allowing us to obtain a permit for the remainder of the work and complete the Certificate of Occupancy.
In spite of the complex process and scattered program, the completed townhouse has a cohesive aesthetic throughout, with upgraded amenities befitting this grand representation of elite New York living.
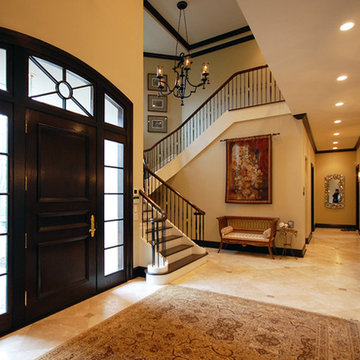
This 7 bedroom, 8 bath home was inspired by the French countryside. It features luxurious materials while maintaining the warmth and comfort necessary for family enjoyment.
Black Front Door Ideas
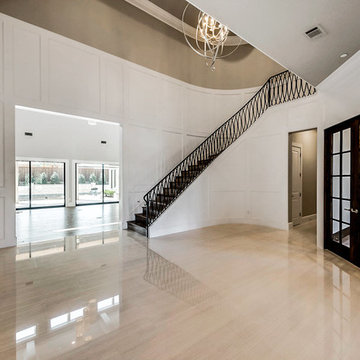
Large transitional porcelain tile entryway photo in Dallas with beige walls and a black front door
7





