Dark Wood Floor Entryway with a Black Front Door Ideas
Refine by:
Budget
Sort by:Popular Today
1 - 20 of 957 photos
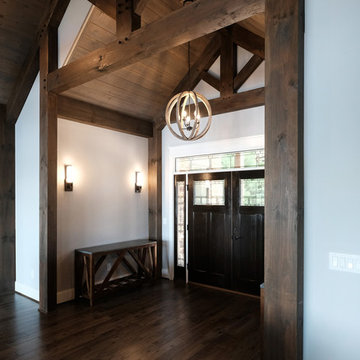
Example of a mid-sized mountain style dark wood floor and brown floor entryway design in DC Metro with gray walls and a black front door
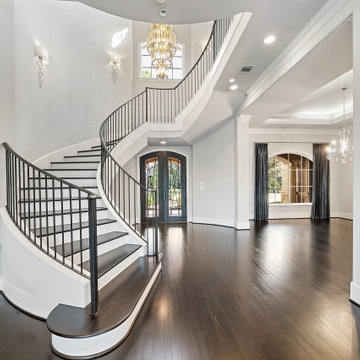
Double front door - large transitional dark wood floor and brown floor double front door idea in Houston with white walls and a black front door

Entry Foyer, Photo by J.Sinclair
Example of a classic dark wood floor and brown floor entryway design in Other with a black front door and white walls
Example of a classic dark wood floor and brown floor entryway design in Other with a black front door and white walls
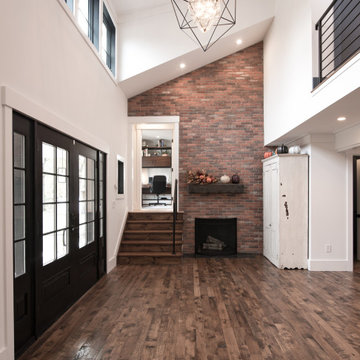
High ceiling alert! In this Modern Farmhouse renovation, we were asked to make this entry foyer more bright and airy. So, how’d we do it? Simple - bring in natural light from above! In this renovation, we designed new clerestory windows way up high. It took rebuilding the roof framing in the area to accomplish, but we figured that out. ? A quick design tip ... the higher you can bring natural light into a space, the deeper it can travel into a space, making the most effective use of daylight possible.
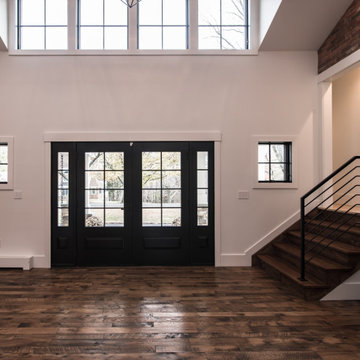
Huge minimalist dark wood floor and brown floor entryway photo in New York with white walls and a black front door
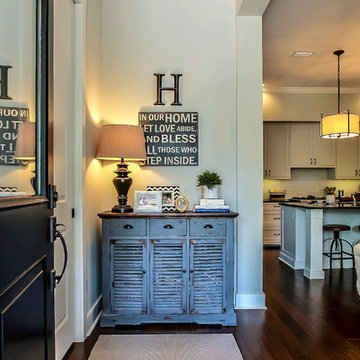
Lola Interiors, Interior Design | East Coast Virtual Tours, Photography
Example of a small transitional dark wood floor single front door design in Jacksonville with gray walls and a black front door
Example of a small transitional dark wood floor single front door design in Jacksonville with gray walls and a black front door
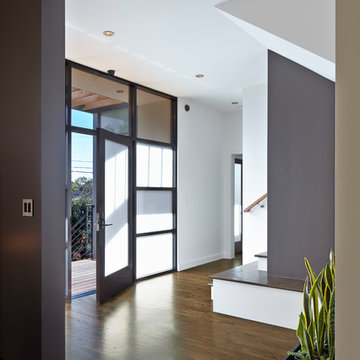
Originally a nearly three-story tall 1920’s European-styled home was turned into a modern villa for work and home. A series of low concrete retaining wall planters and steps gradually takes you up to the second level entry, grounding or anchoring the house into the site, as does a new wrap around veranda and trellis. Large eave overhangs on the upper roof were designed to give the home presence and were accented with a Mid-century orange color. The new master bedroom addition white box creates a better sense of entry and opens to the wrap around veranda at the opposite side. Inside the owners live on the lower floor and work on the upper floor with the garage basement for storage, archives and a ceramics studio. New windows and open spaces were created for the graphic designer owners; displaying their mid-century modern furnishings collection.
A lot of effort went into attempting to lower the house visually by bringing the ground plane higher with the concrete retaining wall planters, steps, wrap around veranda and trellis, and the prominent roof with exaggerated overhangs. That the eaves were painted orange is a cool reflection of the owner’s Dutch heritage. Budget was a driver for the project and it was determined that the footprint of the home should have minimal extensions and that the new windows remain in the same relative locations as the old ones. Wall removal was utilized versus moving and building new walls where possible.
Photo Credit: John Sutton Photography.
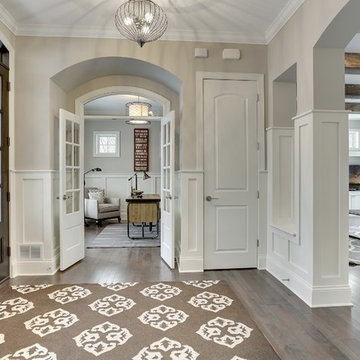
Spacious foyer with luxury details transitions between inside and out. Light reaches the inside out the house through architectural archways and interior windows, as well as the transom and doors with windows. Featuring a small coat closet for guests.
Photography by Spacecrafting
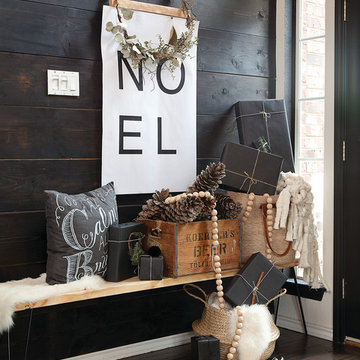
This rustic modern entry way is the delight of every guest! photo by Ralph Lauer
Large danish dark wood floor and brown floor single front door photo in Dallas with white walls and a black front door
Large danish dark wood floor and brown floor single front door photo in Dallas with white walls and a black front door
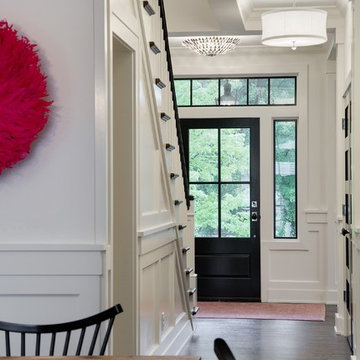
SpaceCrafting Real Estate Photography
Inspiration for a mid-sized transitional dark wood floor single front door remodel in Minneapolis with white walls and a black front door
Inspiration for a mid-sized transitional dark wood floor single front door remodel in Minneapolis with white walls and a black front door
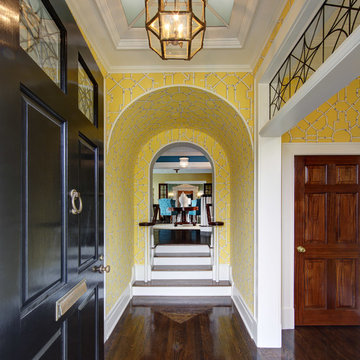
Example of a classic dark wood floor single front door design in Chicago with yellow walls and a black front door
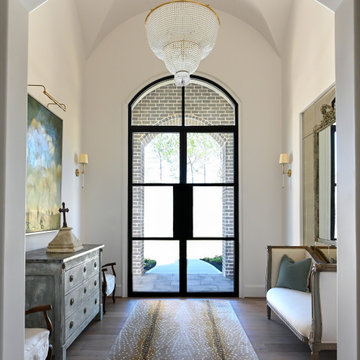
A curved entryway with antique furnishings, iron doors, and ornate fixtures and double mirror.
Mid-sized french country dark wood floor and vaulted ceiling entryway photo in Houston with white walls and a black front door
Mid-sized french country dark wood floor and vaulted ceiling entryway photo in Houston with white walls and a black front door
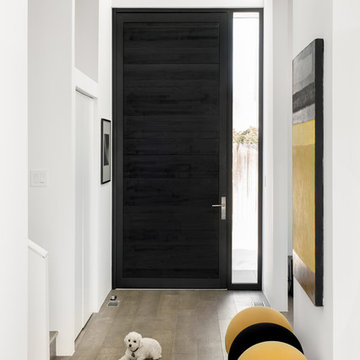
photography by james florio
Inspiration for a contemporary dark wood floor and gray floor single front door remodel in Denver with white walls and a black front door
Inspiration for a contemporary dark wood floor and gray floor single front door remodel in Denver with white walls and a black front door
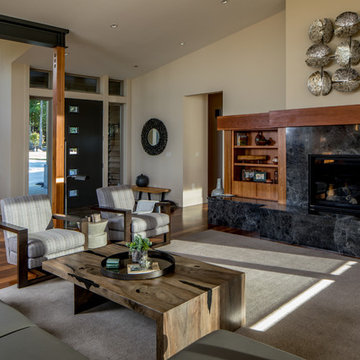
View to entry from living room. Photography by Stephen Brousseau.
Example of a mid-sized minimalist dark wood floor and brown floor entryway design in Seattle with white walls and a black front door
Example of a mid-sized minimalist dark wood floor and brown floor entryway design in Seattle with white walls and a black front door
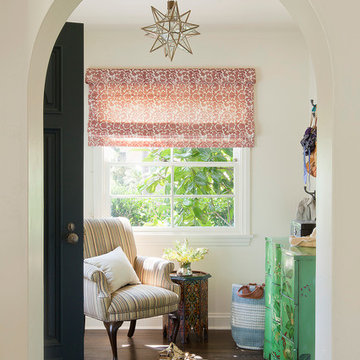
Mid-sized tuscan dark wood floor entryway photo in Los Angeles with white walls and a black front door
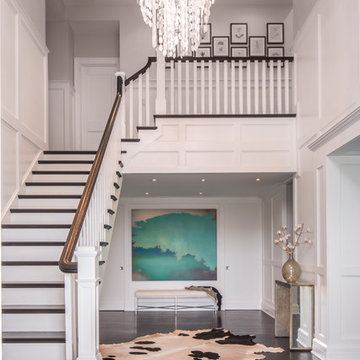
Large, open entrance welcomes you home.
Photo by Marco Ricca
Example of a huge beach style dark wood floor entryway design in New York with white walls and a black front door
Example of a huge beach style dark wood floor entryway design in New York with white walls and a black front door
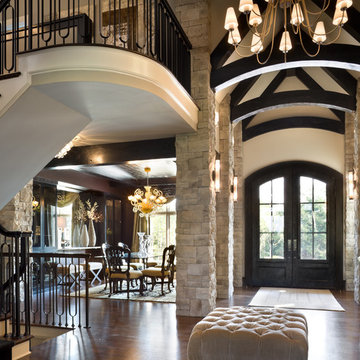
Bob Greenspan photography
Entryway - huge contemporary dark wood floor entryway idea in Kansas City with a black front door and beige walls
Entryway - huge contemporary dark wood floor entryway idea in Kansas City with a black front door and beige walls
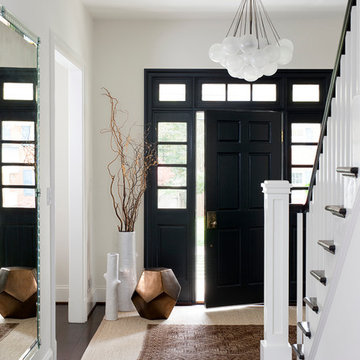
Stacy Zarin Goldberg Photography
Inspiration for a mid-sized modern dark wood floor entryway remodel in DC Metro with white walls and a black front door
Inspiration for a mid-sized modern dark wood floor entryway remodel in DC Metro with white walls and a black front door
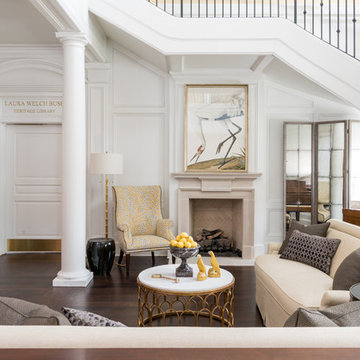
We pursued a clean and simple look for the SMU Theta House. This foyer and sitting area under the staircase are both elegant examples of our vision.
Photography by Michael Hunter Photography.
Dark Wood Floor Entryway with a Black Front Door Ideas
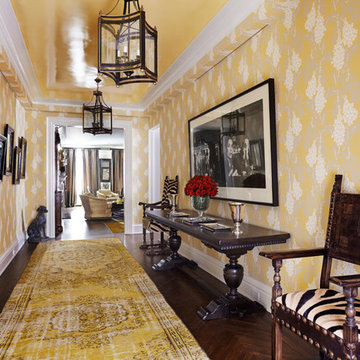
This entry was the darkest part of the house. Originally this area had a big coat closet an 7'ft narrow double french doors into the living room. Removing the french doors & moving the closet ,expanding the height and the width of the entry to the living room and the use of the yellow lacquer ceiling and custom wall covering changed this area dramatically. The furniture and art is an eclectic mix. 100 century castle chairs & trestle table along with Andy Warhol & Bianca Jagger vintage rare photographs make a wonderful combination. This area was the owners least favorite space in the apartment and when it was completed went to their favorite!
1





