Black Tile Bath with Light Wood Cabinets Ideas
Refine by:
Budget
Sort by:Popular Today
141 - 160 of 1,101 photos
Item 1 of 4
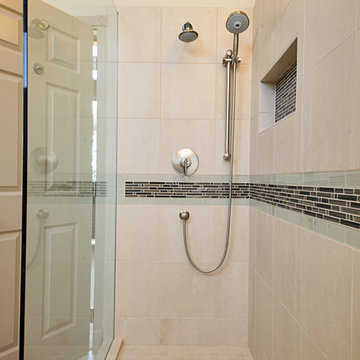
Michael Stadler - Stadler Studio
Large trendy master black tile, brown tile and glass tile bathroom photo in Seattle with flat-panel cabinets, light wood cabinets, beige walls, an undermount sink and granite countertops
Large trendy master black tile, brown tile and glass tile bathroom photo in Seattle with flat-panel cabinets, light wood cabinets, beige walls, an undermount sink and granite countertops
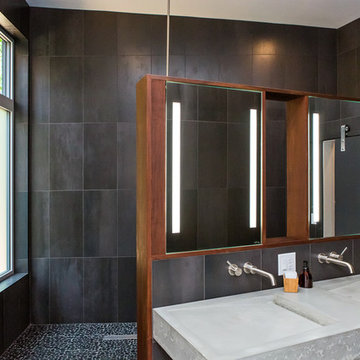
Photo by Iman Woods
Bathroom - large modern master black tile and porcelain tile concrete floor and gray floor bathroom idea in Raleigh with flat-panel cabinets, light wood cabinets, a wall-mount toilet, black walls, a trough sink, concrete countertops and gray countertops
Bathroom - large modern master black tile and porcelain tile concrete floor and gray floor bathroom idea in Raleigh with flat-panel cabinets, light wood cabinets, a wall-mount toilet, black walls, a trough sink, concrete countertops and gray countertops
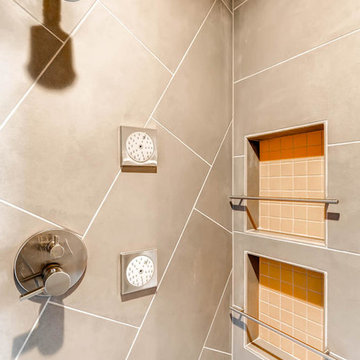
Inspiration for a mid-sized rustic master black tile and cement tile concrete floor corner shower remodel in Denver with flat-panel cabinets, light wood cabinets, a one-piece toilet, brown walls, a vessel sink and quartzite countertops
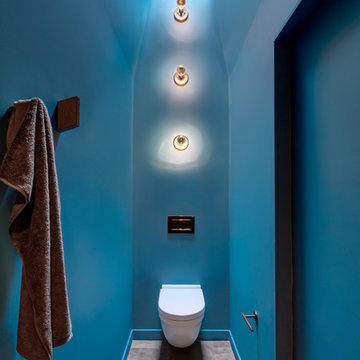
Architecture: A Gruppo Architects
Interiors: Linda Fritschy Interior Design
Photography: Charles David Smith
Inspiration for a modern black tile slate floor and gray floor powder room remodel in Dallas with flat-panel cabinets, light wood cabinets, blue walls, an undermount sink, quartz countertops and white countertops
Inspiration for a modern black tile slate floor and gray floor powder room remodel in Dallas with flat-panel cabinets, light wood cabinets, blue walls, an undermount sink, quartz countertops and white countertops
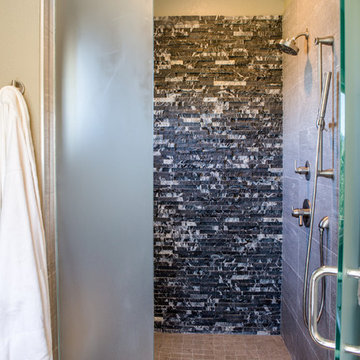
This project is one of the most extensive TVL scopes to date! This house sits in a phenomenal site location in Golden and features a number of incredible and original architectural details. However, years of shifting had caused massive structural damage to the home on both the main and basement levels, resulting in shifting door frames, split drywall, and sinking floors. These shifts prompted the clients to seek remodeling assistance in the beginning of their renovation adventure. At first, the scope involved a new paint and lighting scheme with a focus on wall repair and structural improvement. However, the scope eventually evolved into a re-design of the entire home. Few spaces in this house were left untouched, with the remodeling scope eventually including the kitchen, living room, pantry, entryway and staircase, master bedroom, master bathroom, full basement, and basement bedrooms and bathrooms. Expanding the scope in this way allowed for a design that is cohesive space to space, and creates an environment that captures the essence of the family's persona at every turn. There are many stunning elements to this renovation, but a few favorites include the insanely gorgeous custom steel elements at the front entry, Tharp custom cabinetry in the kitchen and pantry, and unique stone in just about every room of the house. Our clients for this project are both geologists. This alone opened an entire world of unique interest in material that we have never explored before. From natural quartzite countertops that mimic mountain ranges to silky metallic accent tiles behind the bathtub, this project does not shy away from unique stone finds and accents. Conceptually, the clients' love for stone and natural elements is present just about everywhere: the dining room chandelier conceptually takes the form of stalactite, the island pendants are formed concrete, stacked stone adorns the large back wall of the shower, and a back-lit onyx art piece sits in a dramatic niche at the home's entry. We love the dramatic result of this renovation and are so thrilled that our clients can enjoy a home that truly reflects their passions for years to come!
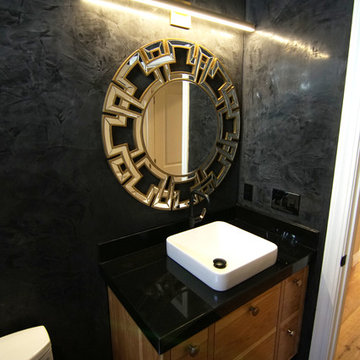
Example of a mid-sized transitional 3/4 black tile and marble tile marble floor and black floor alcove shower design in Sacramento with flat-panel cabinets, light wood cabinets, a two-piece toilet, black walls, a vessel sink, marble countertops, a hinged shower door and black countertops
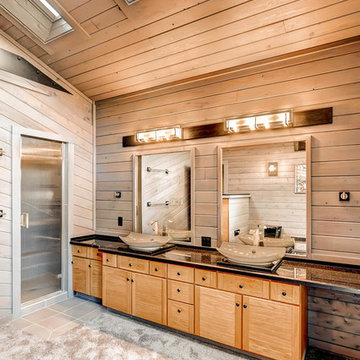
Inspiration for a mid-sized rustic master black tile and cement tile concrete floor corner shower remodel in Denver with flat-panel cabinets, light wood cabinets, a one-piece toilet, brown walls, a vessel sink and quartzite countertops
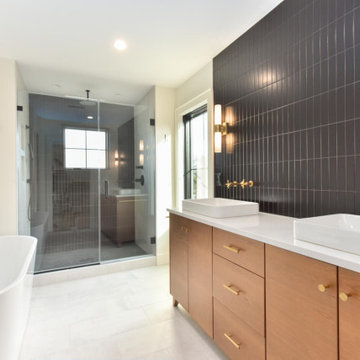
Arlington Cape Cod completely gutted, renovated, and added on to.
Example of a mid-sized trendy master black tile and porcelain tile porcelain tile, white floor and double-sink bathroom design in DC Metro with flat-panel cabinets, light wood cabinets, a two-piece toilet, white walls, a vessel sink, quartz countertops, a hinged shower door, white countertops and a built-in vanity
Example of a mid-sized trendy master black tile and porcelain tile porcelain tile, white floor and double-sink bathroom design in DC Metro with flat-panel cabinets, light wood cabinets, a two-piece toilet, white walls, a vessel sink, quartz countertops, a hinged shower door, white countertops and a built-in vanity
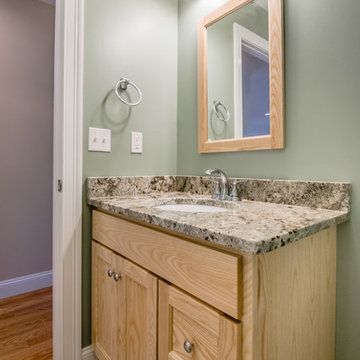
Mid-sized elegant master beige tile, black tile, gray tile, white tile and stone slab bathroom photo in New York with shaker cabinets, light wood cabinets, green walls, an undermount sink and granite countertops
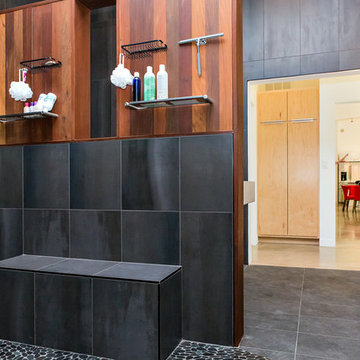
Photo by Iman Woods
Bathroom - large modern master black tile and porcelain tile concrete floor and gray floor bathroom idea in Raleigh with flat-panel cabinets, light wood cabinets, a wall-mount toilet, black walls, a trough sink, concrete countertops and gray countertops
Bathroom - large modern master black tile and porcelain tile concrete floor and gray floor bathroom idea in Raleigh with flat-panel cabinets, light wood cabinets, a wall-mount toilet, black walls, a trough sink, concrete countertops and gray countertops
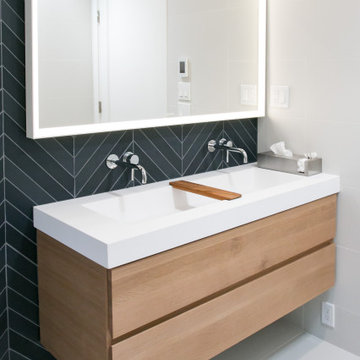
Example of a small trendy black tile and porcelain tile porcelain tile, white floor and double-sink bathroom design in Seattle with light wood cabinets, a wall-mount toilet, black walls, a trough sink, white countertops, quartz countertops, a hinged shower door and a floating vanity
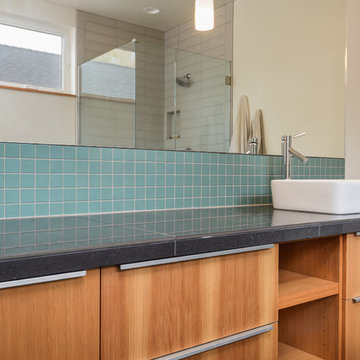
Tosnflies Photography
Inspiration for a mid-sized contemporary master black tile and porcelain tile cement tile floor bathroom remodel in Other with flat-panel cabinets, light wood cabinets, a one-piece toilet, a vessel sink and tile countertops
Inspiration for a mid-sized contemporary master black tile and porcelain tile cement tile floor bathroom remodel in Other with flat-panel cabinets, light wood cabinets, a one-piece toilet, a vessel sink and tile countertops
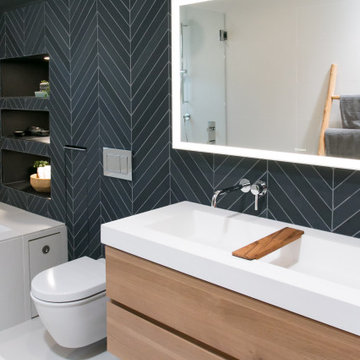
Inspiration for a contemporary black tile and porcelain tile porcelain tile, white floor and double-sink bathroom remodel in Seattle with light wood cabinets, a wall-mount toilet, black walls, a trough sink, white countertops, quartz countertops, a hinged shower door and a floating vanity
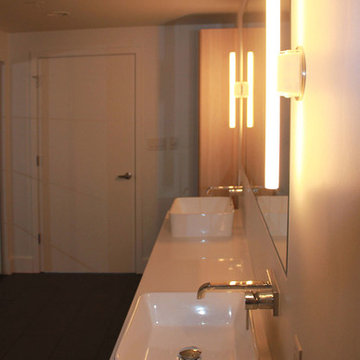
Example of a large trendy black tile and ceramic tile ceramic tile double shower design in San Francisco with a wall-mount sink, flat-panel cabinets, light wood cabinets, a wall-mount toilet and white walls
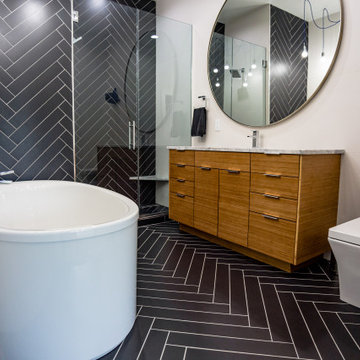
Example of a mid-sized minimalist kids' black tile and ceramic tile ceramic tile and black floor bathroom design in Other with flat-panel cabinets, light wood cabinets, a two-piece toilet, white walls, a drop-in sink, quartzite countertops, a hinged shower door and white countertops
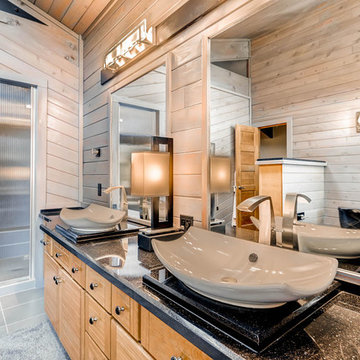
Bathroom - mid-sized rustic master black tile concrete floor bathroom idea in Denver with flat-panel cabinets, light wood cabinets, a one-piece toilet, brown walls, a vessel sink and quartzite countertops
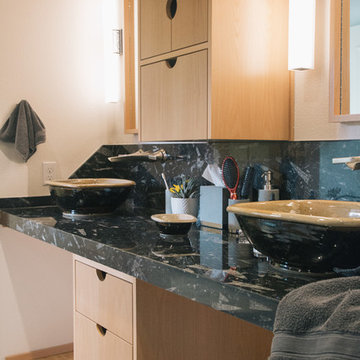
The his and hers handthrown vessel sinks by Jeff Brown Pottery in North Carolina (a custom creation via an etsy find) sit attop a slab of Fossil Black Marble. This extremely unique type of stone was the first selection, made years and years ago, and the driving force behind many of the other choices.
In developing the design, we made some direct (and so so interesting) references to Japanese design. The vanity, for example, sits upon an elevated platform to create the feel of a Japanese Tokonoma (a recessed area to display works of art).
Photography by Schweitzer Creative
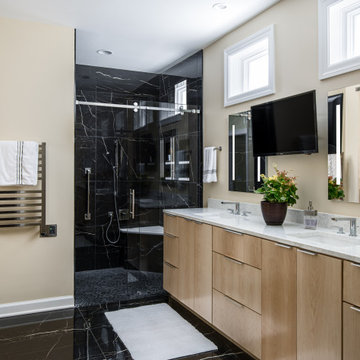
Architecture + Interior Design: Noble Johnson Architects
Builder: Andrew Thompson Construction
Photography: StudiObuell | Garett Buell
Inspiration for a mid-sized modern master black tile and porcelain tile porcelain tile, black floor and double-sink bathroom remodel in Nashville with flat-panel cabinets, light wood cabinets, yellow walls, an undermount sink, quartz countertops, white countertops and a built-in vanity
Inspiration for a mid-sized modern master black tile and porcelain tile porcelain tile, black floor and double-sink bathroom remodel in Nashville with flat-panel cabinets, light wood cabinets, yellow walls, an undermount sink, quartz countertops, white countertops and a built-in vanity
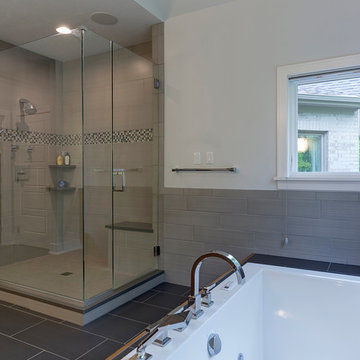
David Bryce
Bathroom - mid-sized contemporary master black tile and ceramic tile ceramic tile bathroom idea in Other with open cabinets, light wood cabinets, a two-piece toilet, gray walls, an undermount sink and quartzite countertops
Bathroom - mid-sized contemporary master black tile and ceramic tile ceramic tile bathroom idea in Other with open cabinets, light wood cabinets, a two-piece toilet, gray walls, an undermount sink and quartzite countertops
Black Tile Bath with Light Wood Cabinets Ideas
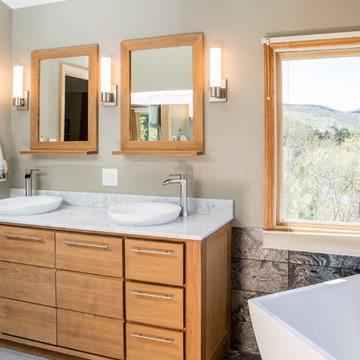
This project is one of the most extensive TVL scopes to date! This house sits in a phenomenal site location in Golden and features a number of incredible and original architectural details. However, years of shifting had caused massive structural damage to the home on both the main and basement levels, resulting in shifting door frames, split drywall, and sinking floors. These shifts prompted the clients to seek remodeling assistance in the beginning of their renovation adventure. At first, the scope involved a new paint and lighting scheme with a focus on wall repair and structural improvement. However, the scope eventually evolved into a re-design of the entire home. Few spaces in this house were left untouched, with the remodeling scope eventually including the kitchen, living room, pantry, entryway and staircase, master bedroom, master bathroom, full basement, and basement bedrooms and bathrooms. Expanding the scope in this way allowed for a design that is cohesive space to space, and creates an environment that captures the essence of the family's persona at every turn. There are many stunning elements to this renovation, but a few favorites include the insanely gorgeous custom steel elements at the front entry, Tharp custom cabinetry in the kitchen and pantry, and unique stone in just about every room of the house. Our clients for this project are both geologists. This alone opened an entire world of unique interest in material that we have never explored before. From natural quartzite countertops that mimic mountain ranges to silky metallic accent tiles behind the bathtub, this project does not shy away from unique stone finds and accents. Conceptually, the clients' love for stone and natural elements is present just about everywhere: the dining room chandelier conceptually takes the form of stalactite, the island pendants are formed concrete, stacked stone adorns the large back wall of the shower, and a back-lit onyx art piece sits in a dramatic niche at the home's entry. We love the dramatic result of this renovation and are so thrilled that our clients can enjoy a home that truly reflects their passions for years to come!
8







