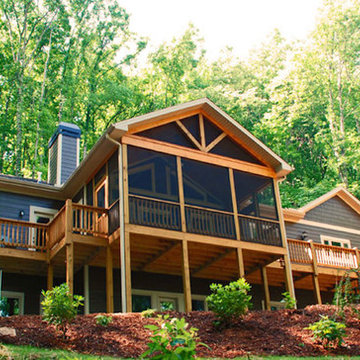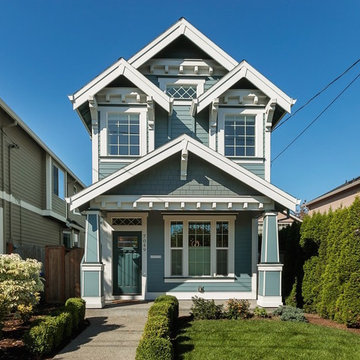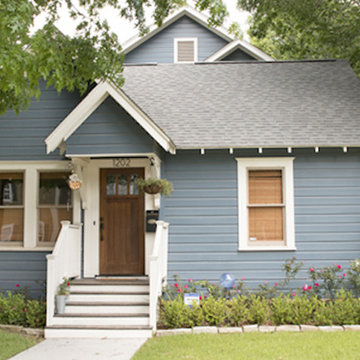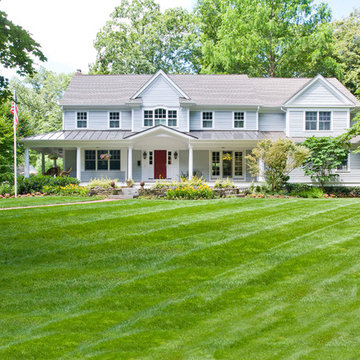Blue Exterior Home Ideas
Refine by:
Budget
Sort by:Popular Today
161 - 180 of 19,121 photos
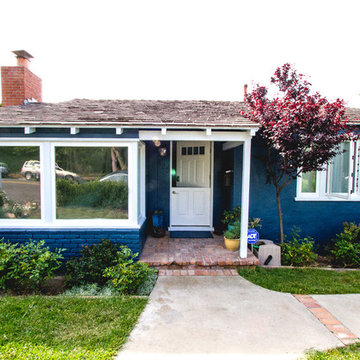
Example of a mid-sized trendy blue one-story mixed siding house exterior design in Orange County with a shingle roof
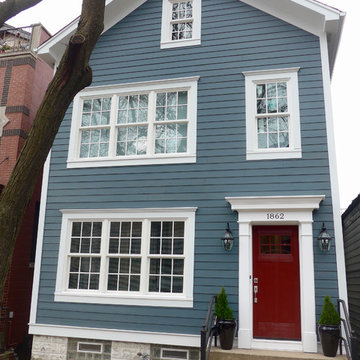
Chicago, IL 60614 Victorian Style Home in James HardiePlank Lap Siding in ColorPlus Technology Color Evening Blue and HardieTrim Arctic White, installed new windows and ProVia Entry Door Signet.
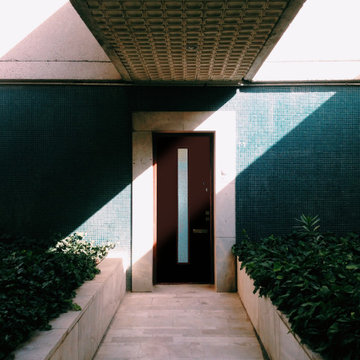
without a modern door to match. Add in a Belleville Smooth Vertical Lite with Pear Glass. The sleek design matches the aesthetic you're going for!
Door: BLS-152-116-1C-X
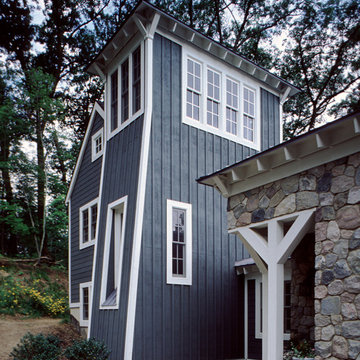
Another view of the homes "tower" that allows light to flow into the home.
Large transitional blue three-story wood exterior home photo in Detroit with a hip roof
Large transitional blue three-story wood exterior home photo in Detroit with a hip roof
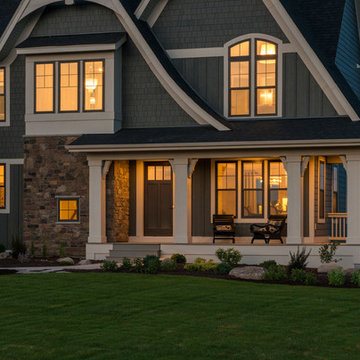
An up close photo of the cozy wrap around front porch -
Photo by SpaceCrafting
Huge elegant blue two-story concrete fiberboard exterior home photo in Minneapolis with a shingle roof
Huge elegant blue two-story concrete fiberboard exterior home photo in Minneapolis with a shingle roof
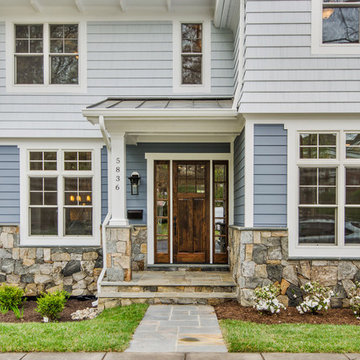
No second chance to make a first impression here, we always solid wood doors!
#SuburbanBuilders
#CustomHomeBuilderArlingtonVA
#CustomHomeBuilderGreatFallsVA
#CustomHomeBuilderMcLeanVA
#CustomHomeBuilderViennaVA
#CustomHomeBuilderFallsChurchVA
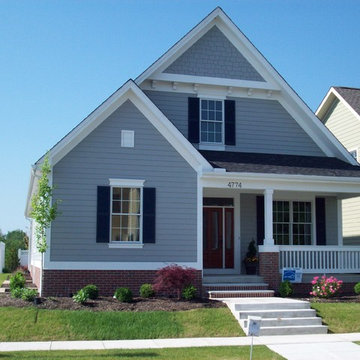
1 story over basement with potential second floor bedrooms.
Inspiration for a mid-sized timeless blue one-story concrete fiberboard exterior home remodel in Other
Inspiration for a mid-sized timeless blue one-story concrete fiberboard exterior home remodel in Other
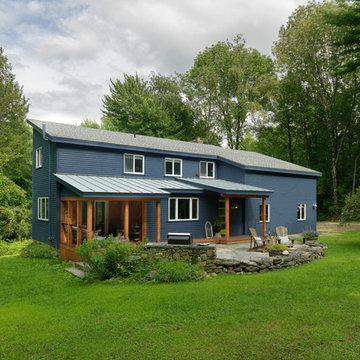
Photo by Susan Teare
All new exterior siding was put on to create the contemporary feel of this mountain side home. The front door was relocated and opens to an expanded mudroom. The porch was also opened up to create a bonus living area.
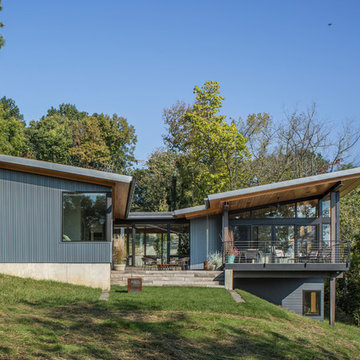
Mid-sized contemporary blue two-story metal exterior home idea in Other with a metal roof
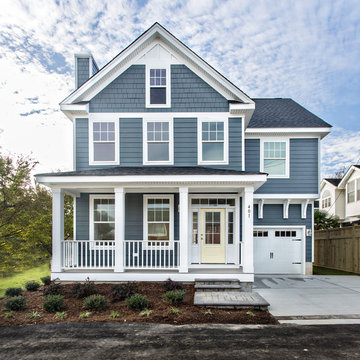
Glenn Bashaw
Mid-sized coastal blue three-story mixed siding gable roof idea in Other
Mid-sized coastal blue three-story mixed siding gable roof idea in Other
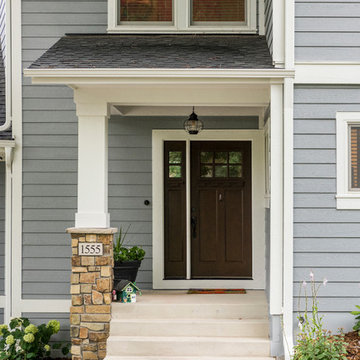
Spacecrafting / Architectural Photography
Inspiration for a large craftsman blue two-story wood exterior home remodel in Minneapolis with a shingle roof
Inspiration for a large craftsman blue two-story wood exterior home remodel in Minneapolis with a shingle roof
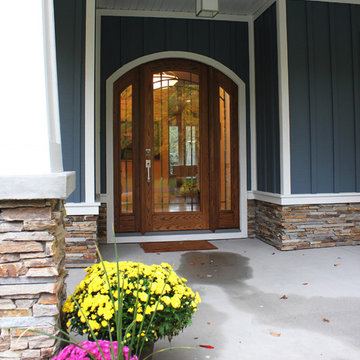
Craftsman exterior, contemporary interior.
Mid-sized craftsman blue wood house exterior idea in Other
Mid-sized craftsman blue wood house exterior idea in Other
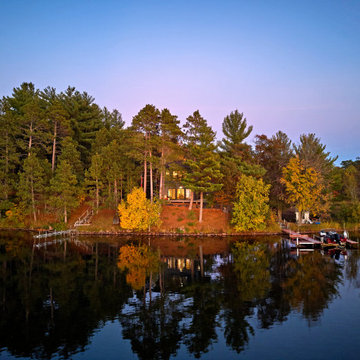
Sommerhus is a private retreat for two empty-nesters. The clients purchased the previous cabin after falling in love with its location on a private, lakefront peninsula. However, this beautiful site was a challenging site to build on, due to its position sandwiched between the lake and protected wet land. The clients disliked the old cabin because it could only be used in the summer months, due to its lack of both insulation and heat. In addition, it was too small for their needs. They wanted to build a new, larger retreat, but were met with yet another constraint: the new cabin would be limited to the previous cabin’s small footprint. Thus, they decided to approach an architect to design their dream cabin.
As the clients described, “We visited Denmark for a family wedding in 2015, and while biking near Gilleleje, a fishing village on the Baltic Sea, we fell in love with the aesthetic of ‘Sommerhus’: dark exteriors, clean, simple lines, and lots of windows.” We set out to design a cabin that fit this aesthetic while also meeting the site’s constraints.
The clients were committed to keeping all existing trees on their site. In addition, zoning codes required the new retreat to stay within the previous cabin's small footprint. Thus, to maximize the square footage of the cabin without removing trees or expanding the footprint, the new structure had to grow vertically. At the same time, the clients wanted to be good neighbors. To them, this meant that their cabin should disappear into the woods, especially when viewed from the lake. To accomplish both these requests, the architect selected a dark exterior metal façade that would visually retreat into the trees. The metal siding is a modern, low-maintenance, and cost-effective solution, especially when compared to traditional wood siding. Warm wood on the soffits of the large roof overhang contrast with the metal siding. Sommerhus's resulting exterior is just as the clients’ requested: boldly modern yet respectful of the serene surroundings.
The homeowners desired a beach-house-inspired interior, full of light and warmth, in contrast to the dark exterior. As the homeowner explained, “I wanted it to feel like a porch inside.” To achieve this, the living room has two walls of sliding glass doors that connect to the wrap-around porch. This creates a beautiful, indoor-outdoor living space. The crisp and bright kitchen also connects to the porch with the window that opens to an outdoor counter - perfect for passing food and drinks to those lounging on the porch. The kitchen is open to the rest of the first-floor entertaining space, and brings a playful, beach-house feel to the cabin.
After the completion of the project, the homeowners remarked, “Working with Christopher and Eric [of CSA] was a wonderful experience. We absolutely love our home, and each season on the lake is more special than the last.”
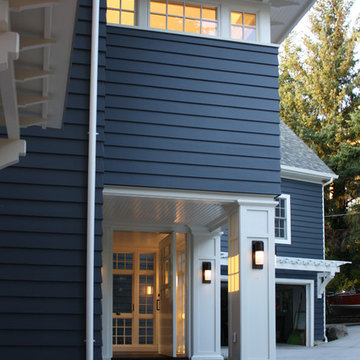
Bead board ceilings inside the entry vestibule and at the covered porch complement the existing and new eaves.
Large elegant blue three-story concrete fiberboard exterior home photo in Seattle with a mixed material roof
Large elegant blue three-story concrete fiberboard exterior home photo in Seattle with a mixed material roof
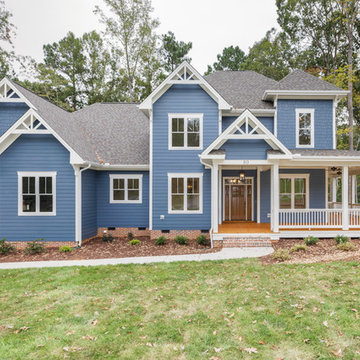
Mid-sized traditional blue two-story concrete fiberboard house exterior idea in Raleigh with a hip roof and a shingle roof
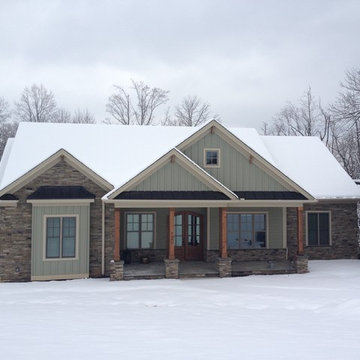
Custom home design in Mebane, NC combining craftsman style with rustic and modern elements. Faux Home was involved in every aspect of designing and decorating this home in conjunction with Synergy Building Company in Carrboro, NC.
Blue Exterior Home Ideas
9






