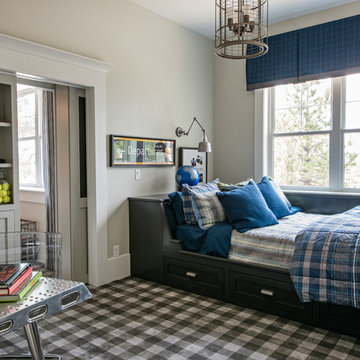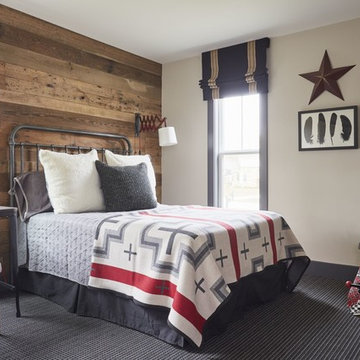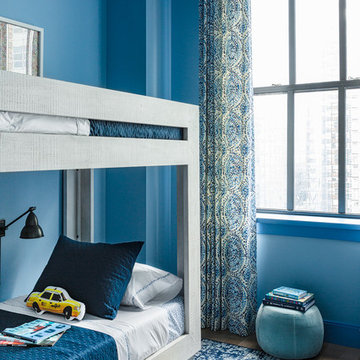Boys' Room Ideas
Refine by:
Budget
Sort by:Popular Today
161 - 180 of 13,510 photos
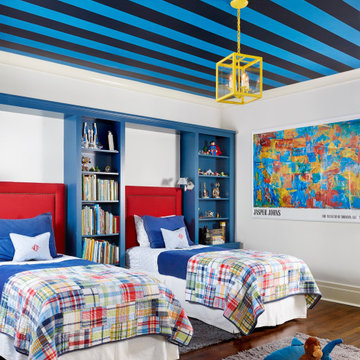
Kids' bedroom - large transitional boy dark wood floor, brown floor and wallpaper ceiling kids' bedroom idea in Austin with white walls
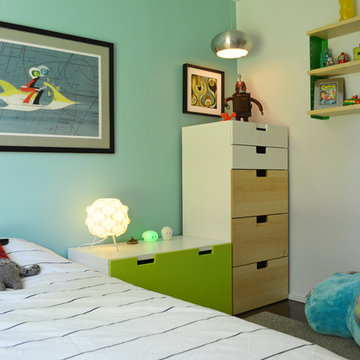
Photo: Sarah Greenman © 2013 Houzz
Example of a mid-century modern boy kids' room design in Dallas
Example of a mid-century modern boy kids' room design in Dallas
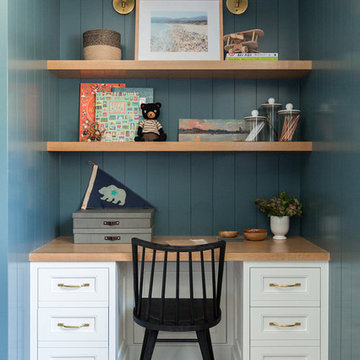
Kids' room - mid-sized coastal boy light wood floor and beige floor kids' room idea in Salt Lake City with green walls
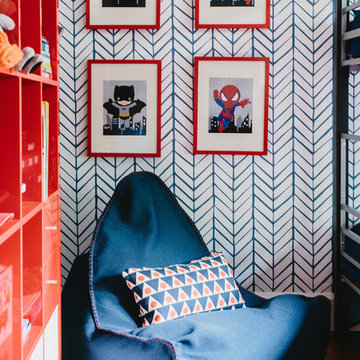
Andrew Thomas Lee photography
Example of a mid-sized transitional boy medium tone wood floor and brown floor kids' room design in Atlanta with multicolored walls
Example of a mid-sized transitional boy medium tone wood floor and brown floor kids' room design in Atlanta with multicolored walls

Photo Credit - Lori Hamilton
Huge eclectic boy carpeted kids' room photo in Tampa with beige walls
Huge eclectic boy carpeted kids' room photo in Tampa with beige walls
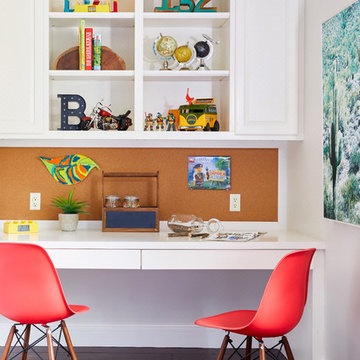
A little nook where Blake can work on his homework, art, or LEGO designs. An added seat allows a friend or mom and dad to join in the fun! A custom bulletin board can hold all of his ideas and pictures of friends.
Photography by John Woodcock
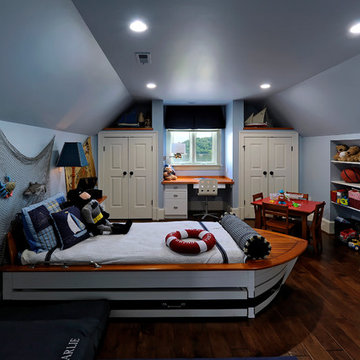
Fun boys room!
Example of a large beach style boy dark wood floor kids' room design in Baltimore with blue walls
Example of a large beach style boy dark wood floor kids' room design in Baltimore with blue walls
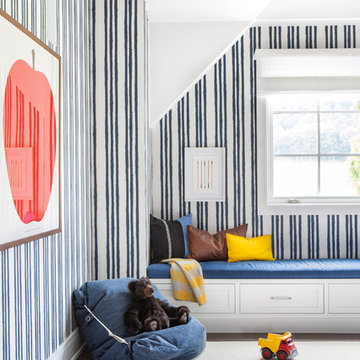
Architectural advisement, Interior Design, Custom Furniture Design & Art Curation by Chango & Co
Photography by Sarah Elliott
See the feature in Rue Magazine

Design, Fabrication, Install & Photography By MacLaren Kitchen and Bath
Designer: Mary Skurecki
Wet Bar: Mouser/Centra Cabinetry with full overlay, Reno door/drawer style with Carbide paint. Caesarstone Pebble Quartz Countertops with eased edge detail (By MacLaren).
TV Area: Mouser/Centra Cabinetry with full overlay, Orleans door style with Carbide paint. Shelving, drawers, and wood top to match the cabinetry with custom crown and base moulding.
Guest Room/Bath: Mouser/Centra Cabinetry with flush inset, Reno Style doors with Maple wood in Bedrock Stain. Custom vanity base in Full Overlay, Reno Style Drawer in Matching Maple with Bedrock Stain. Vanity Countertop is Everest Quartzite.
Bench Area: Mouser/Centra Cabinetry with flush inset, Reno Style doors/drawers with Carbide paint. Custom wood top to match base moulding and benches.
Toy Storage Area: Mouser/Centra Cabinetry with full overlay, Reno door style with Carbide paint. Open drawer storage with roll-out trays and custom floating shelves and base moulding.
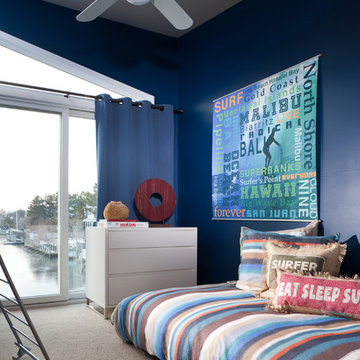
want to make a small bedroom dramatic? paint it a dark navy and commit! bring that navy back in bold stripes and navy curtains and you've got a big statement room. seagrass carpet, modern aviator fan and bold art complete the look.
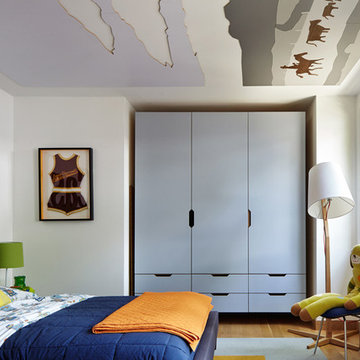
Mike Sinclair
Inspiration for a contemporary boy light wood floor and brown floor kids' room remodel in Kansas City with white walls
Inspiration for a contemporary boy light wood floor and brown floor kids' room remodel in Kansas City with white walls

Alise O'Brien
Large elegant boy medium tone wood floor and brown floor kids' room photo in St Louis with white walls
Large elegant boy medium tone wood floor and brown floor kids' room photo in St Louis with white walls
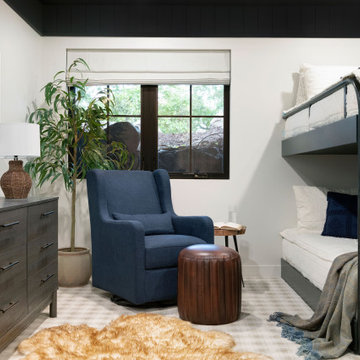
Kids' room - coastal boy multicolored floor kids' room idea in Minneapolis with white walls
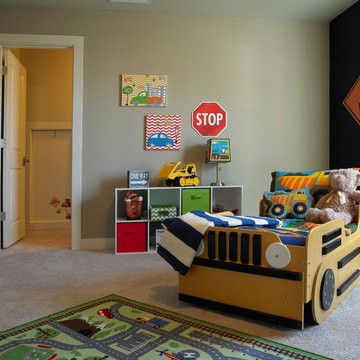
Jagoe Homes, Inc.
Project: Windham Hill, Little Rock Craftsman Home.
Location: Evansville, Indiana. Site: WH 174.
Kids' room - mid-sized transitional boy carpeted kids' room idea in Other with green walls
Kids' room - mid-sized transitional boy carpeted kids' room idea in Other with green walls
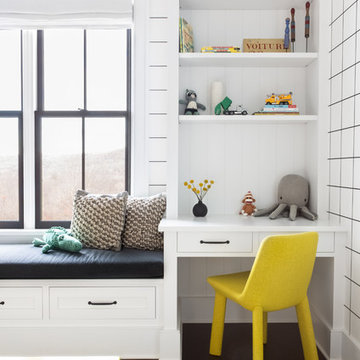
Architectural advisement, Interior Design, Custom Furniture Design & Art Curation by Chango & Co.
Architecture by Crisp Architects
Construction by Structure Works Inc.
Photography by Sarah Elliott
See the feature in Domino Magazine
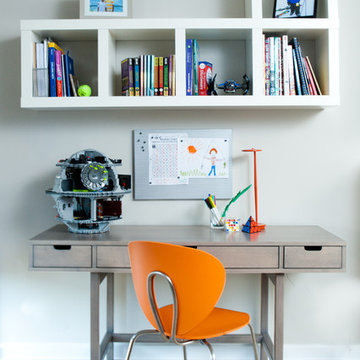
Lucia Engstrom
Inspiration for a contemporary boy carpeted kids' study room remodel in New York with white walls
Inspiration for a contemporary boy carpeted kids' study room remodel in New York with white walls
Boys' Room Ideas
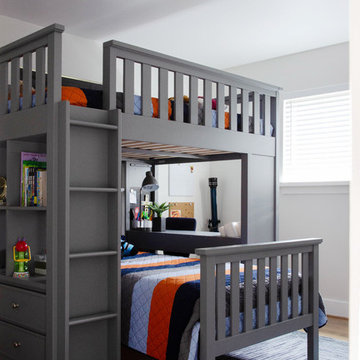
Mid-sized minimalist boy light wood floor kids' room photo in Houston with white walls
9






