Brick Floor and Porcelain Tile Kitchen Ideas
Refine by:
Budget
Sort by:Popular Today
161 - 180 of 127,553 photos
Item 1 of 4
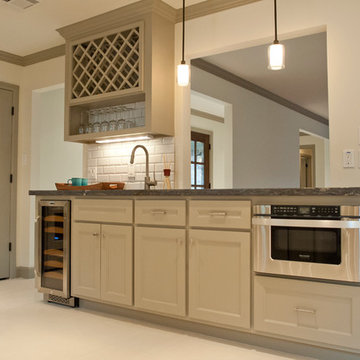
Kitchen with custom built painted cabinets, KitchenAid Architect II series appliances, titanium granite, Emser Semplice Glossy 3x6 splash tile, Emser Pietre Del Nord Maine floor tile.
All photos by Curtis Lawson
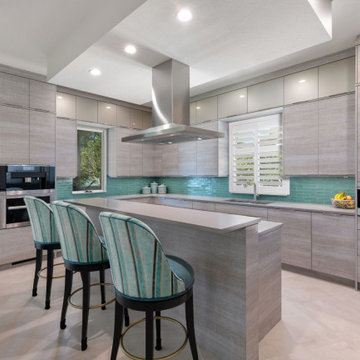
Inspiration for a large contemporary u-shaped porcelain tile and beige floor kitchen remodel in Tampa with an undermount sink, flat-panel cabinets, gray cabinets, quartz countertops, green backsplash, glass tile backsplash, stainless steel appliances, an island and gray countertops
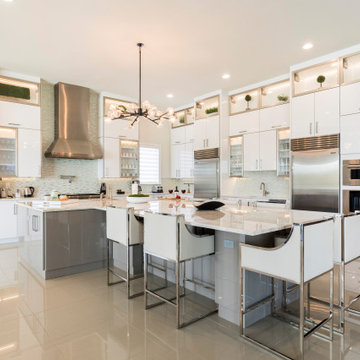
Large T-Shaped Island seating for 6, Walk in Pantry, Countertop to ceiling Mosaic Tile. High Gloss Cabinetry with Glass door top row. Stainless Steel Accents
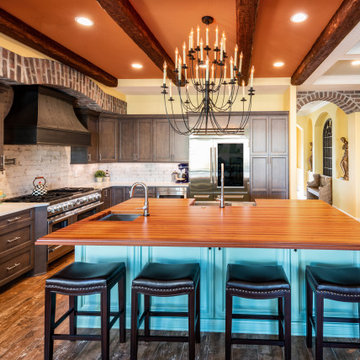
Custom cabinetry from Kemp Cabinets. The color, Misty Grey in Maple was used for the perimeter cabinets, and Vintage Vessel from Sherwin Williams was used for the Island cabinets. The center island countertop is a custom Asian Tiger Wood Slab from Chicago, and the remainder countertops were finished with Engineered Quartz. Grunge 3"x11.8" Porcelain Tile in Iron was used for the backsplash.
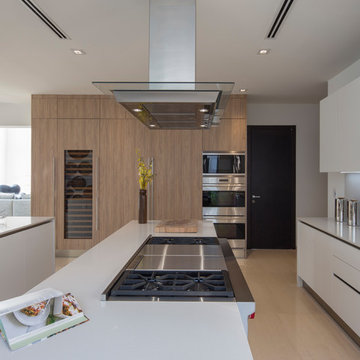
Photos by Libertad Rodriguez / Phl & Services.llc Architecture by sdh studio.
Kitchen - mid-sized contemporary porcelain tile and beige floor kitchen idea in Miami with a drop-in sink, flat-panel cabinets, white cabinets, wood countertops, white backsplash, stainless steel appliances, two islands and beige countertops
Kitchen - mid-sized contemporary porcelain tile and beige floor kitchen idea in Miami with a drop-in sink, flat-panel cabinets, white cabinets, wood countertops, white backsplash, stainless steel appliances, two islands and beige countertops
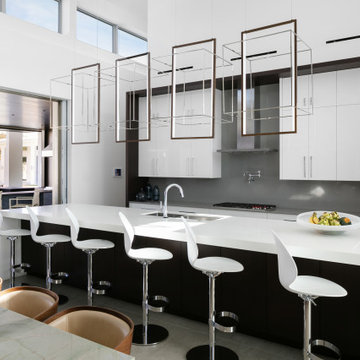
Example of a huge trendy l-shaped porcelain tile, gray floor and vaulted ceiling open concept kitchen design in Tampa with a double-bowl sink, flat-panel cabinets, white cabinets, quartz countertops, gray backsplash, quartz backsplash, paneled appliances, an island and gray countertops
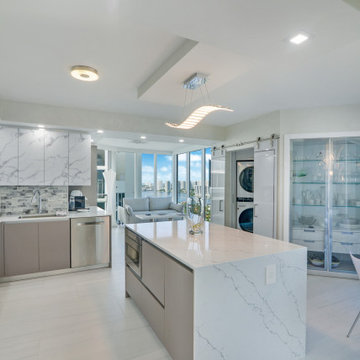
Eat-in kitchen - large contemporary l-shaped porcelain tile and gray floor eat-in kitchen idea in Miami with a single-bowl sink, flat-panel cabinets, white cabinets, quartzite countertops, gray backsplash, brick backsplash, stainless steel appliances, an island and white countertops
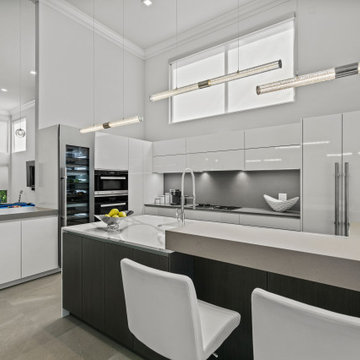
Open concept kitchen - mid-sized contemporary l-shaped porcelain tile open concept kitchen idea in Miami with a single-bowl sink, flat-panel cabinets, white cabinets, quartz countertops, gray backsplash, quartz backsplash, paneled appliances, an island and multicolored countertops

Enclosed kitchen - small traditional l-shaped porcelain tile enclosed kitchen idea in Other with a single-bowl sink, beaded inset cabinets, white cabinets, quartz countertops, white backsplash, ceramic backsplash, an island and stainless steel appliances
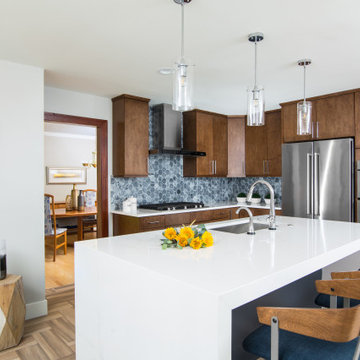
Example of a mid-sized trendy l-shaped porcelain tile and brown floor open concept kitchen design in Detroit with an undermount sink, flat-panel cabinets, medium tone wood cabinets, quartz countertops, gray backsplash, marble backsplash, stainless steel appliances, an island and white countertops
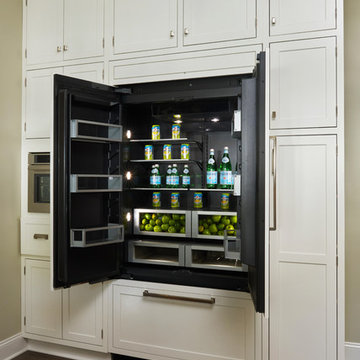
Peter Valli
Example of a huge transitional porcelain tile eat-in kitchen design in Los Angeles with a farmhouse sink, shaker cabinets, white cabinets, marble countertops, gray backsplash, subway tile backsplash and an island
Example of a huge transitional porcelain tile eat-in kitchen design in Los Angeles with a farmhouse sink, shaker cabinets, white cabinets, marble countertops, gray backsplash, subway tile backsplash and an island
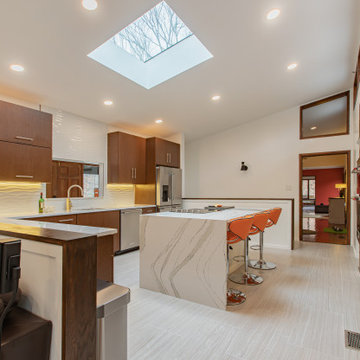
Contemporary Kitchen Design with slab cabinet doors and white quartz countertop. Modern large backsplash tile and porcelain floor tiles.
Example of a large trendy u-shaped porcelain tile and beige floor kitchen design in DC Metro with an undermount sink, flat-panel cabinets, medium tone wood cabinets, quartz countertops, white backsplash, ceramic backsplash, stainless steel appliances, an island and white countertops
Example of a large trendy u-shaped porcelain tile and beige floor kitchen design in DC Metro with an undermount sink, flat-panel cabinets, medium tone wood cabinets, quartz countertops, white backsplash, ceramic backsplash, stainless steel appliances, an island and white countertops
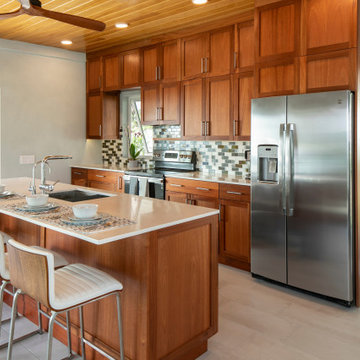
Kitchen - large transitional galley porcelain tile and gray floor kitchen idea in Other with an undermount sink, shaker cabinets, medium tone wood cabinets, multicolored backsplash, stainless steel appliances, an island and white countertops
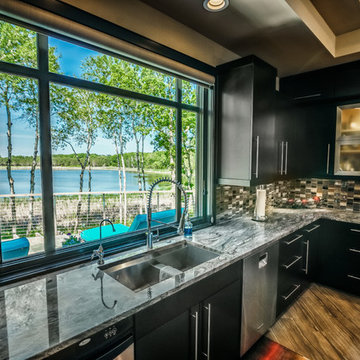
Inspiration for a large modern l-shaped porcelain tile and brown floor open concept kitchen remodel in Other with an undermount sink, flat-panel cabinets, dark wood cabinets, granite countertops, multicolored backsplash, mosaic tile backsplash, stainless steel appliances, an island and multicolored countertops
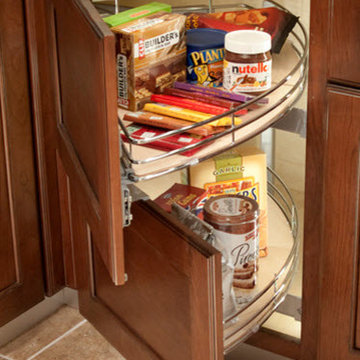
Kitchen Storage Accessories
Inspiration for a transitional porcelain tile eat-in kitchen remodel in Chicago with flat-panel cabinets, medium tone wood cabinets, granite countertops and an island
Inspiration for a transitional porcelain tile eat-in kitchen remodel in Chicago with flat-panel cabinets, medium tone wood cabinets, granite countertops and an island
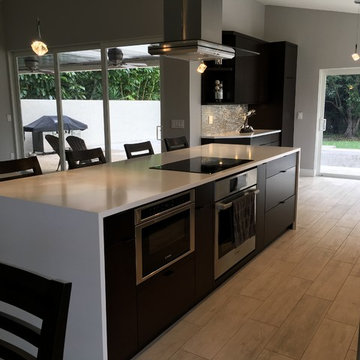
The original kitchen was walled in for a galley layout. The waterfall Island replaced where the walls were. The custom dining table adds to the continuity of the space. The client did a great job finding the right chairs and stools! The table and all the cabinets are built by True To Form Design with domestic cabinet grade hardwoods and premium hardware.
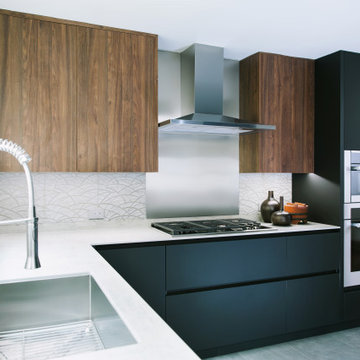
For this Japanese inspired, open plan concept, we removed the wall between the kitchen and formal dining room and extended the counter space to create a new floating peninsula with a custom made butcher block. Warm walnut upper cabinets and butcher block seating top contrast beautifully with the porcelain Neolith, ultra thin concrete-like countertop custom fabricated by Fox Marble. The custom Sozo Studio cabinets were designed to integrate all the appliances, cabinet lighting, handles, and an ultra smooth folding pantry called "Bento Box".
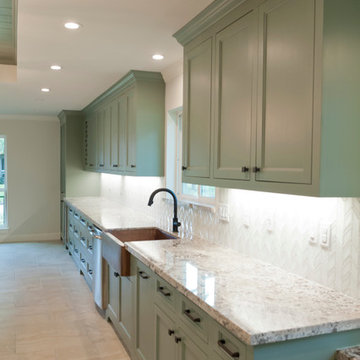
Photos by Curtis Lawson
Inspiration for a large tropical galley porcelain tile kitchen remodel in Houston with a farmhouse sink, recessed-panel cabinets, green cabinets, granite countertops, white backsplash, glass tile backsplash, stainless steel appliances and an island
Inspiration for a large tropical galley porcelain tile kitchen remodel in Houston with a farmhouse sink, recessed-panel cabinets, green cabinets, granite countertops, white backsplash, glass tile backsplash, stainless steel appliances and an island
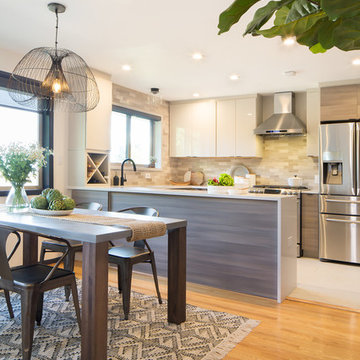
A combination of finishes on the cabinets--a high gloss on the upper cabinets and a grey-stained wood on the lower cabinets--help give the kitchen a rhythm and movement that we just love, and that is reflected in the stone back splash.
The goal was to bring the style and flare of the Midcentury Modern aesthetic back to the home using a neutral palette and lots of texture. The adjacent dining room was also part of the design, because the rooms have such a strong relationship to each other. We consulted on furniture and lighting in that room, making sure the two light fixtures (one over the sink, the other over the dining table) didn't compete for attention.
We feel the end result is fresh, clean, and texturally beautiful.
Kitchen and dining room staging by Allison Scheff of Distinctive Kitchens.
Photos by Wynne H Earle
Brick Floor and Porcelain Tile Kitchen Ideas
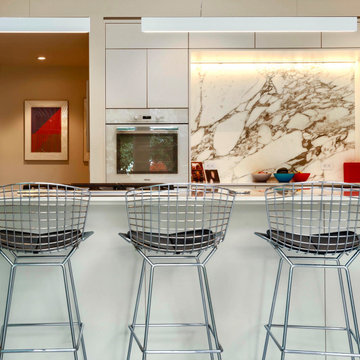
Example of a trendy porcelain tile and white floor eat-in kitchen design in San Diego with an undermount sink, flat-panel cabinets, white cabinets, quartz countertops, white backsplash, stone slab backsplash, white appliances, an island and white countertops
9





