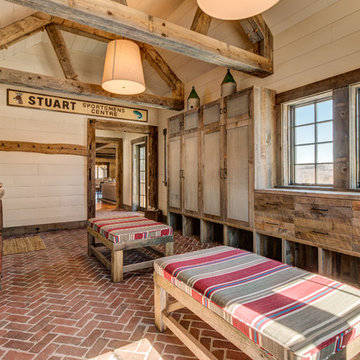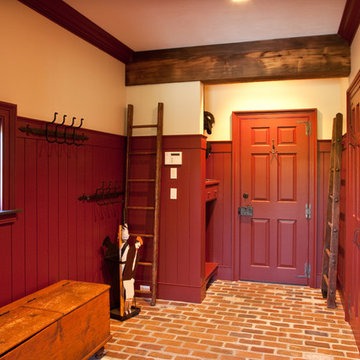Brick Floor Entryway Ideas
Refine by:
Budget
Sort by:Popular Today
141 - 160 of 1,553 photos
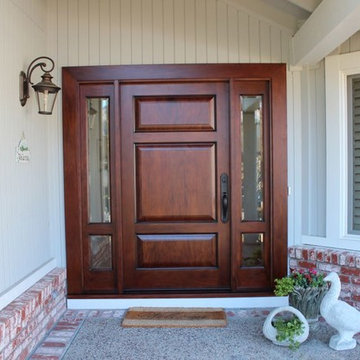
This 3 panel door and two sidelights provides plenty of light and elegance to this new retrofit project. What say ye??
Example of a mid-sized transitional brick floor entryway design in San Francisco with beige walls and a medium wood front door
Example of a mid-sized transitional brick floor entryway design in San Francisco with beige walls and a medium wood front door
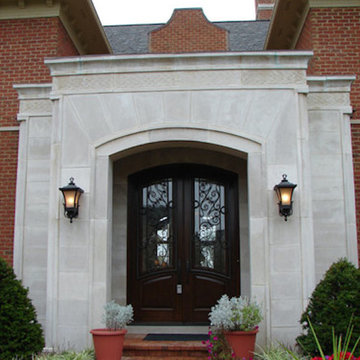
Example of a large classic brick floor entryway design in Cincinnati with beige walls and a dark wood front door
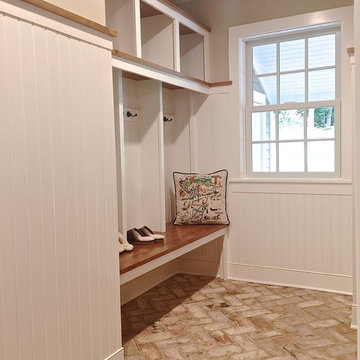
Mudroom cubbies and bench, hooks and hanging.
Entryway - mid-sized transitional brick floor entryway idea in Burlington with beige walls and a dark wood front door
Entryway - mid-sized transitional brick floor entryway idea in Burlington with beige walls and a dark wood front door
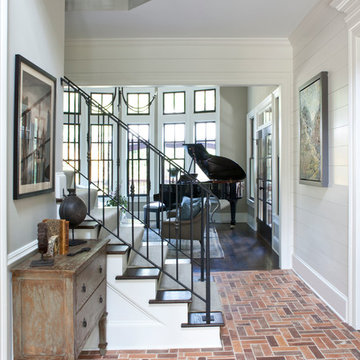
This entry renovation was a complete overhaul. We added Arto brick pavers, custom designed stair rails, shiplap from floor to ceiling, and custom art by Galen Bernard.
Photo Credit : Christina Wedge
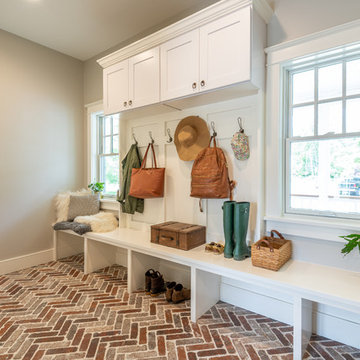
functional and lovely mudroom
Inspiration for a mid-sized eclectic brick floor mudroom remodel in Philadelphia with gray walls
Inspiration for a mid-sized eclectic brick floor mudroom remodel in Philadelphia with gray walls
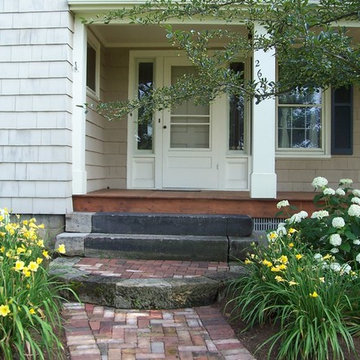
Very nice pieces of barnstone were found on site and repurposed to replace a concrete stoop
Large elegant brick floor entryway photo in Cleveland with beige walls and a white front door
Large elegant brick floor entryway photo in Cleveland with beige walls and a white front door
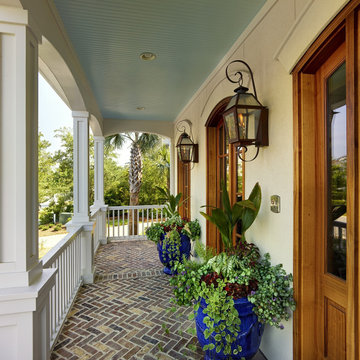
Atlas Wall Mount - By Legendary Lighting
Full Scroll Wall Mount Gas Lantern
Inspiration for a craftsman brick floor and wood ceiling entryway remodel in Houston with white walls and a medium wood front door
Inspiration for a craftsman brick floor and wood ceiling entryway remodel in Houston with white walls and a medium wood front door
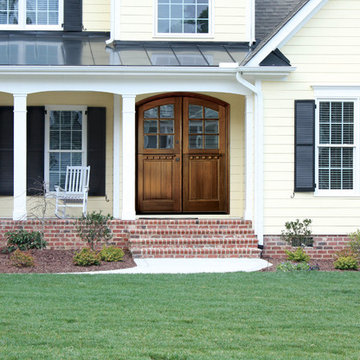
Double arched top 6LT dutch door
clear beveled low e glass
Photographed by: Cristina (Avgerinos) McDonald
Inspiration for a timeless brick floor entryway remodel in Raleigh with yellow walls and a dark wood front door
Inspiration for a timeless brick floor entryway remodel in Raleigh with yellow walls and a dark wood front door
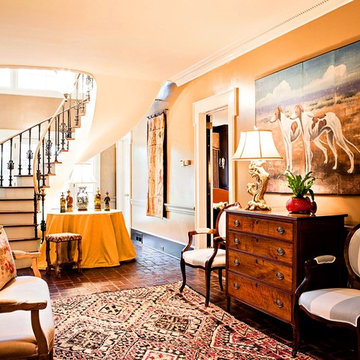
Nick Burchell Photography
Inspiration for a mid-sized transitional brick floor entryway remodel in Atlanta with brown walls and a black front door
Inspiration for a mid-sized transitional brick floor entryway remodel in Atlanta with brown walls and a black front door
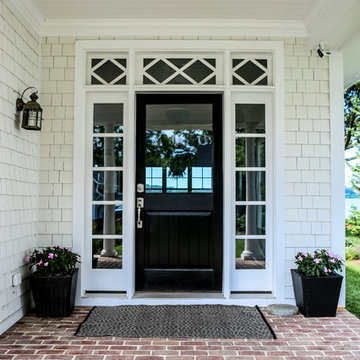
An elegant and detailed entryway featuring a paneled door, decorative window transom, and side light. The exterior has shake shingle style siding, beadboard ceiling, and brick porch.
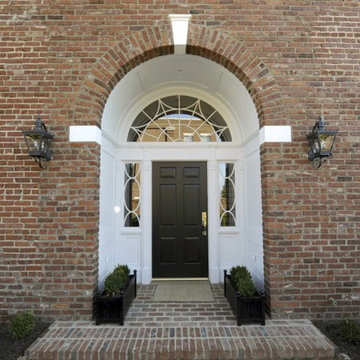
Mid-sized elegant brick floor entryway photo in Other with white walls and a black front door
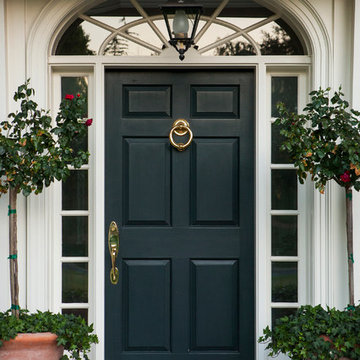
Lori Dennis Interior Design
SoCal Contractor Construction
Mark Tanner Photography
Large transitional brick floor entryway photo in Los Angeles with white walls and a black front door
Large transitional brick floor entryway photo in Los Angeles with white walls and a black front door
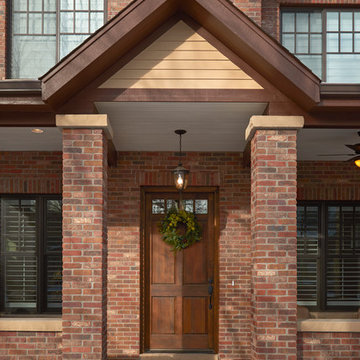
Charming entry way design of this craftsman-like "Culpepper" brick home using grey mortar.
Inspiration for a small craftsman brick floor entryway remodel in Denver
Inspiration for a small craftsman brick floor entryway remodel in Denver
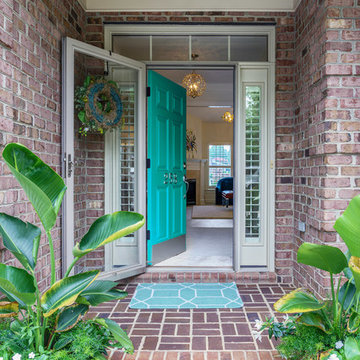
Inspiration for a mid-sized modern brick floor and red floor entryway remodel with red walls and a blue front door
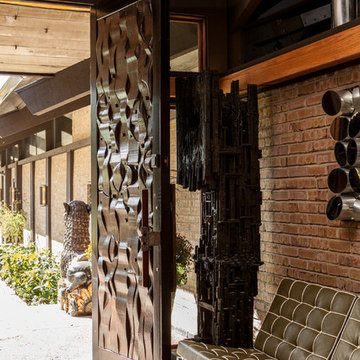
Featured Internationally on Houzz
http://www.houzz.com/ideabooks/51562869/list
Studio West Photography
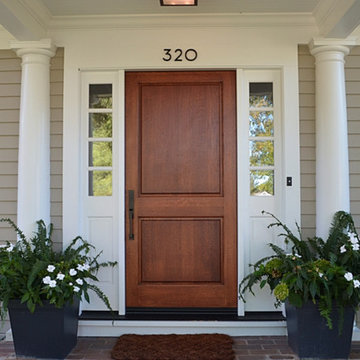
We added a 3 story addition to this 1920's Dutch colonial style home. The addition consisted of an unfinished basement/future playroom, a main floor kitchen and family room and a master suite above. We also added a screened porch with double french doors that became the transition between the existing living room, the new kitchen addition and the backyard. The existing kitchen became the new mudroom. We matched the interior and exterior details of the original home to create a seamless addition.
Photos- Chris Marshall & Sole Van Emden
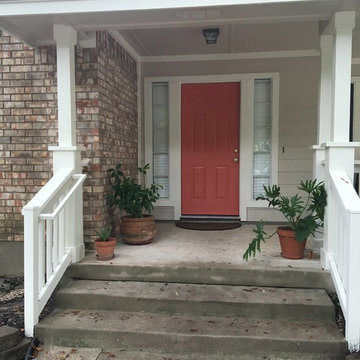
Mid-sized elegant brick floor and red floor entryway photo in Austin with red walls and a white front door
Brick Floor Entryway Ideas

Snap Chic Photography
Example of a large cottage brick floor and brown floor entryway design in Austin with brown walls and a green front door
Example of a large cottage brick floor and brown floor entryway design in Austin with brown walls and a green front door
8






