All Ceiling Designs Brick Floor Entryway Ideas
Refine by:
Budget
Sort by:Popular Today
1 - 20 of 109 photos
Item 1 of 3
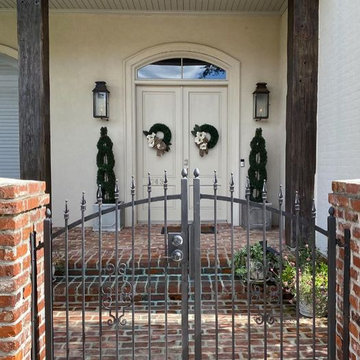
Palmetto Street by Coppersmith
Gas Wall Mount Antique Copper
Example of a 1950s brick floor, red floor and vaulted ceiling entryway design in Houston with beige walls and a white front door
Example of a 1950s brick floor, red floor and vaulted ceiling entryway design in Houston with beige walls and a white front door

A view of the front door leading into the foyer and the central hall, beyond. The front porch floor is of local hand crafted brick. The vault in the ceiling mimics the gable element on the front porch roof.

Gut renovation of mudroom and adjacent powder room. Included custom paneling, herringbone brick floors with radiant heat, and addition of storage and hooks.

The mudroom, also known as the hunt room, not only serves as a space for storage but also as a potting room complete with a pantry and powder room.
Huge elegant brick floor and shiplap ceiling entryway photo in Baltimore with white walls and a blue front door
Huge elegant brick floor and shiplap ceiling entryway photo in Baltimore with white walls and a blue front door
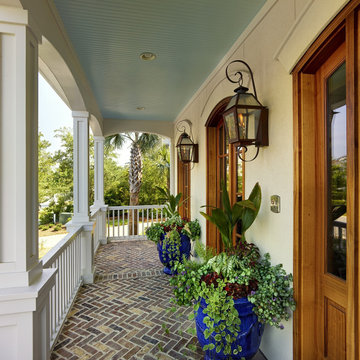
Atlas Wall Mount - By Legendary Lighting
Full Scroll Wall Mount Gas Lantern
Inspiration for a craftsman brick floor and wood ceiling entryway remodel in Houston with white walls and a medium wood front door
Inspiration for a craftsman brick floor and wood ceiling entryway remodel in Houston with white walls and a medium wood front door
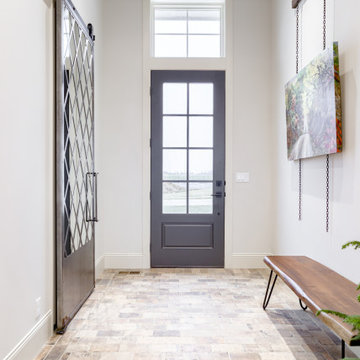
Inspiration for a timeless brick floor and exposed beam entryway remodel in Omaha with a black front door
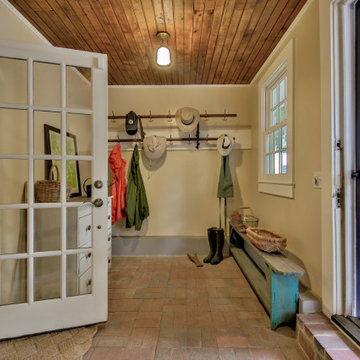
Reclaimed beaded board from a dilapidated outbuilding was given new life for the ceiling of this new mudroom and adjacent laundry. Aged brick pavers were dry laid in a basketweave pattern. An antique railway station coat rack provides plenty of coat and hat storage.

DreamDesign®49 is a modern lakefront Anglo-Caribbean style home in prestigious Pablo Creek Reserve. The 4,352 SF plan features five bedrooms and six baths, with the master suite and a guest suite on the first floor. Most rooms in the house feature lake views. The open-concept plan features a beamed great room with fireplace, kitchen with stacked cabinets, California island and Thermador appliances, and a working pantry with additional storage. A unique feature is the double staircase leading up to a reading nook overlooking the foyer. The large master suite features James Martin vanities, free standing tub, huge drive-through shower and separate dressing area. Upstairs, three bedrooms are off a large game room with wet bar and balcony with gorgeous views. An outdoor kitchen and pool make this home an entertainer's dream.
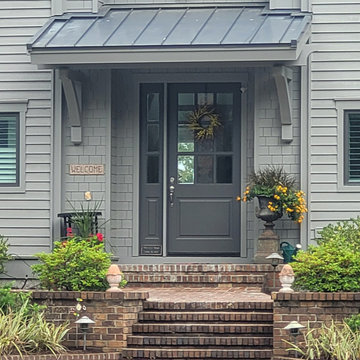
An after photos where the existing exposed rafters were removed and a pair of hip type dormers added to create a new bedroom and bunk room. Just needing the shutters to be added. Here is a close up of the new front entry door with side light and wood brackets.
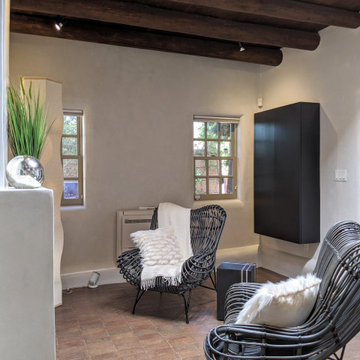
Inspiration for a mid-sized southwestern brick floor, red floor and wood ceiling entryway remodel in Other with white walls and a green front door
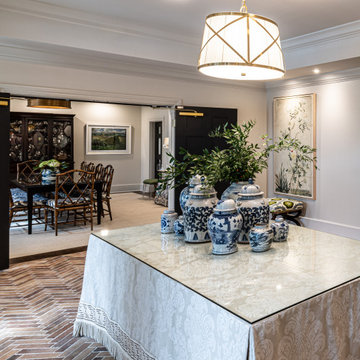
In this captivating entryway at a sorority house, every design element harmonizes to create an inviting and sophisticated atmosphere. The eye-catching herringbone brick flooring lends a touch of timeless charm, adding texture and visual interest to the space. At the center of the room, a meticulously crafted custom table takes prominence, adorned with a bespoke tablecloth featuring intricate fringe trim, adding a playful and luxurious accent. Positioned above plush custom upholstered ottomans are striking Japanese-inspired floral artwork pieces, infusing the space with a sense of cultural richness and artistic flair. Against the backdrop of white walls, these design elements stand out, creating a seamless blend of elegance and warmth that welcomes visitors with open arms.
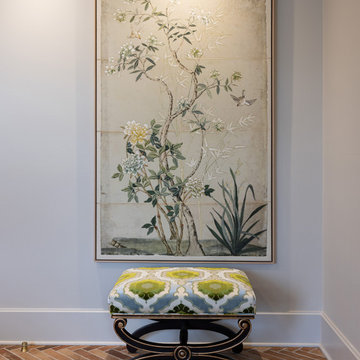
Example of a transitional brick floor, brown floor and tray ceiling entryway design in Dallas with white walls
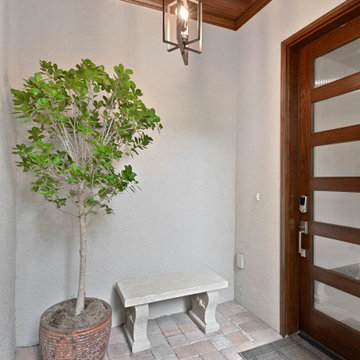
Pivot front door - transitional brick floor, gray floor and wood ceiling pivot front door idea in Tampa with gray walls and a dark wood front door

Inspiration for a large craftsman brick floor, red floor, vaulted ceiling and brick wall entryway remodel in Houston with white walls and a black front door
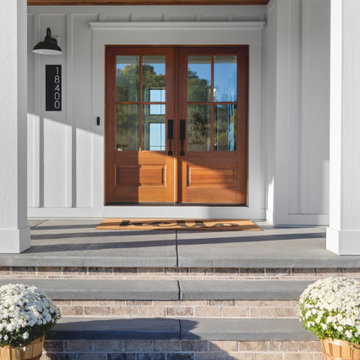
In a country setting this white modern farmhouse with black accents features a warm stained front door and wrap around porch. Starting with the welcoming Board & Batten foyer to the the personalized penny tile fireplace and the over mortar brick Hearth Room fireplace it expresses "Welcome Home". Custom to the owners are a claw foot tub, wallpaper rooms and accent Alder wood touches.
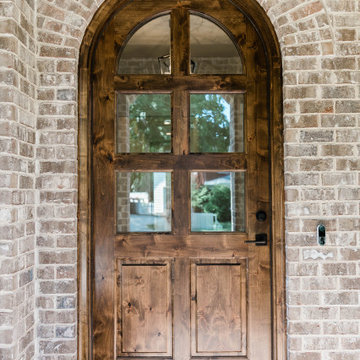
Example of a large transitional brick floor, brown floor, shiplap ceiling and brick wall entryway design in Other with a medium wood front door
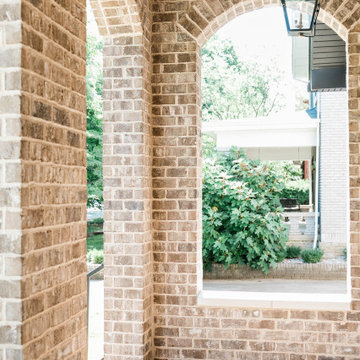
Example of a large transitional brick floor, brown floor, shiplap ceiling and brick wall entryway design in Other with a medium wood front door
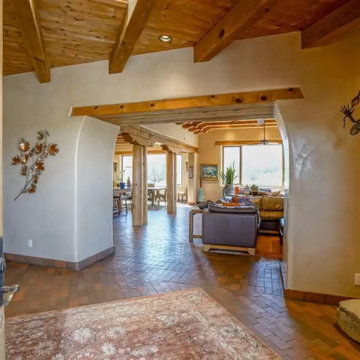
Entry. Diamond Finish Plaster and brick floors
Entryway - large southwestern brick floor and exposed beam entryway idea in Albuquerque with beige walls and a medium wood front door
Entryway - large southwestern brick floor and exposed beam entryway idea in Albuquerque with beige walls and a medium wood front door
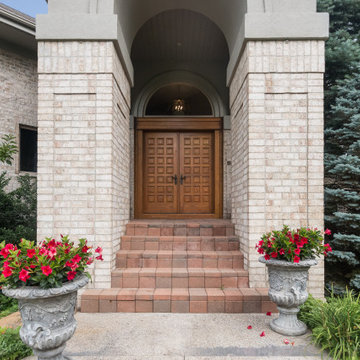
Elegant brick floor, red floor and shiplap ceiling entryway photo in Grand Rapids with a medium wood front door
All Ceiling Designs Brick Floor Entryway Ideas
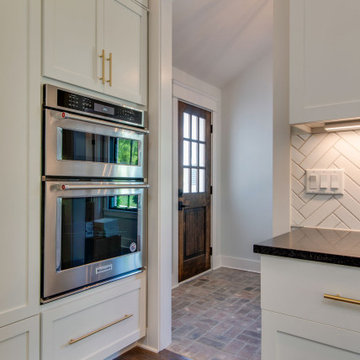
Mid-sized transitional brick floor and vaulted ceiling mudroom photo in Nashville with white walls and a dark wood front door
1





