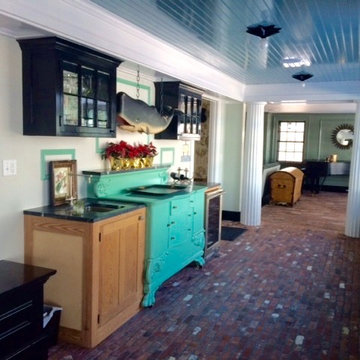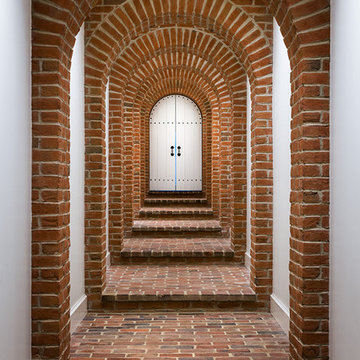Brick Floor Hallway Ideas
Refine by:
Budget
Sort by:Popular Today
141 - 160 of 246 photos
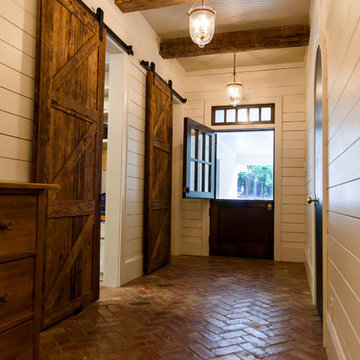
Hallway - mid-sized farmhouse brick floor and red floor hallway idea in Birmingham with white walls
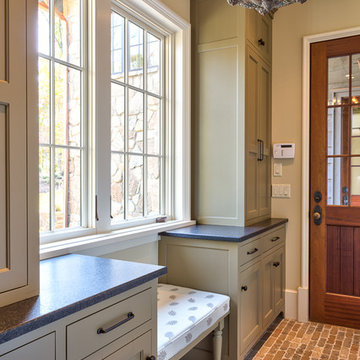
Influenced by English Cotswold and French country architecture, this eclectic European lake home showcases a predominantly stone exterior paired with a cedar shingle roof. Interior features like wide-plank oak floors, plaster walls, custom iron windows in the kitchen and great room and a custom limestone fireplace create old world charm. An open floor plan and generous use of glass allow for views from nearly every space and create a connection to the gardens and abundant outdoor living space.
Kevin Meechan / Meechan Architectural Photography
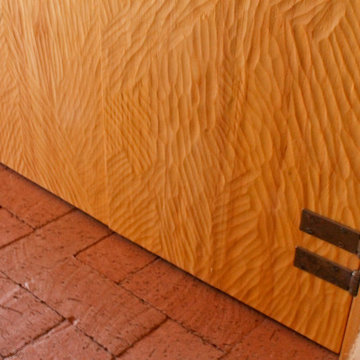
Custom pantry doors and shelves, hand-gouged/planed. Most of this wood was milled from trees cut from the property. Antique rusty hinges. Adobe mud plaster.
A design-build project by Sustainable Builders llc of Taos NM. Photo by Thomas Soule of Sustainable Builders llc.
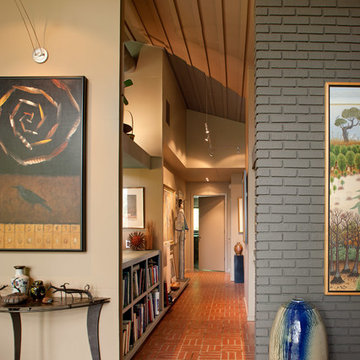
This mid-century mountain modern home was originally designed in the early 1950s. The house has ample windows that provide dramatic views of the adjacent lake and surrounding woods. The current owners wanted to only enhance the home subtly, not alter its original character. The majority of exterior and interior materials were preserved, while the plan was updated with an enhanced kitchen and master suite. Added daylight to the kitchen was provided by the installation of a new operable skylight. New large format porcelain tile and walnut cabinets in the master suite provided a counterpoint to the primarily painted interior with brick floors.
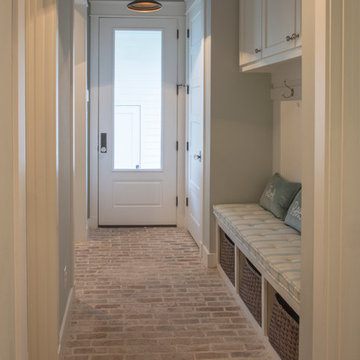
Karen Dorsey Photography
Example of a mid-sized country brick floor hallway design in Houston with blue walls
Example of a mid-sized country brick floor hallway design in Houston with blue walls
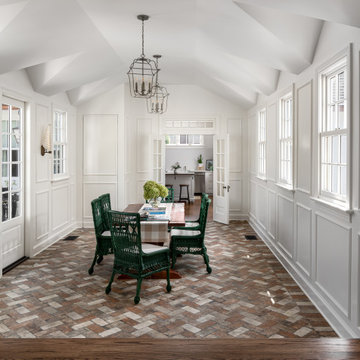
Grand hall above connector space between existing home and new addition
Photography: Garett + Carrie Buell of Studiobuell/ studiobuell.com
Hallway - huge traditional brick floor, vaulted ceiling and wall paneling hallway idea in Nashville with white walls
Hallway - huge traditional brick floor, vaulted ceiling and wall paneling hallway idea in Nashville with white walls
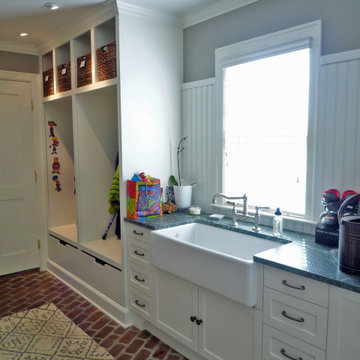
A mudroom and more: dedicated storage space for everyone in the family, a place to sit to tug off dirty shoes, a generous sink for quick clean-ups--all accommodated in a small but elegant space using the same materials found throughout the house.
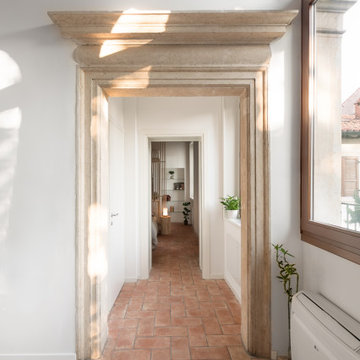
Vista in prospettiva del corridoio distributivo con passaggio all'interno del portale in Tufo recuperato e ristrutturato.
Example of a small trendy brick floor, red floor and tray ceiling hallway design in Other with white walls
Example of a small trendy brick floor, red floor and tray ceiling hallway design in Other with white walls
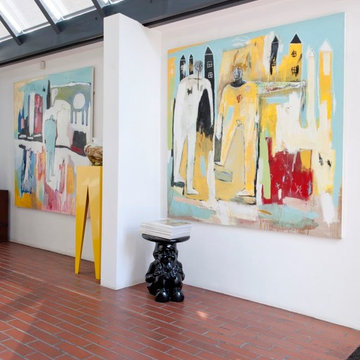
Stuart Cox
Example of an urban brick floor and red floor hallway design in Hampshire
Example of an urban brick floor and red floor hallway design in Hampshire
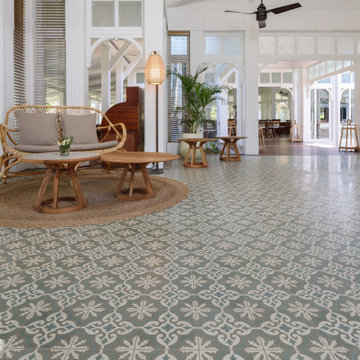
Heritage Le Telfair is a 5 star resort in the island country of Mauritious. Secoin encaustic cement tiles have been used as a main decorative material for this resort in order to create a luxurous space to meet high aesthetic need of the elite at this place.

A courtyard home, made in the walled garden of a victorian terrace house off New Walk, Beverley. The home is made from reclaimed brick, cross-laminated timber and a planted lawn which makes up its biodiverse roof.
Occupying a compact urban site, surrounded by neighbours and walls on all sides, the home centres on a solar courtyard which brings natural light, air and views to the home, not unlike the peristyles of Roman Pompeii.
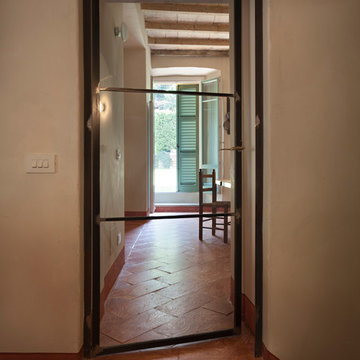
ph. Aurora di Girolamo
Inspiration for a large country brick floor hallway remodel in Other with white walls
Inspiration for a large country brick floor hallway remodel in Other with white walls
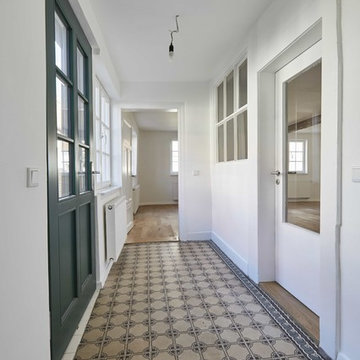
Inspiration for a small timeless brick floor and beige floor hallway remodel in Frankfurt with white walls
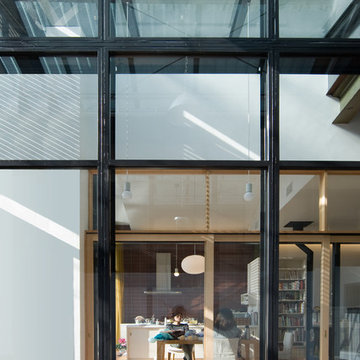
工場から家
Hallway - large industrial brick floor and red floor hallway idea in Nagoya with white walls
Hallway - large industrial brick floor and red floor hallway idea in Nagoya with white walls
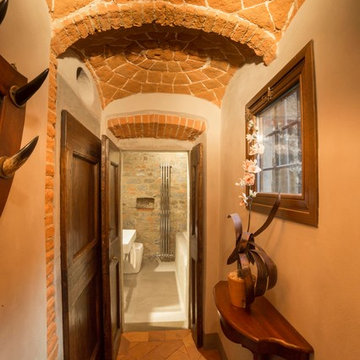
Stefano Zumstein
Example of a tuscan brick floor hallway design in Florence with beige walls
Example of a tuscan brick floor hallway design in Florence with beige walls
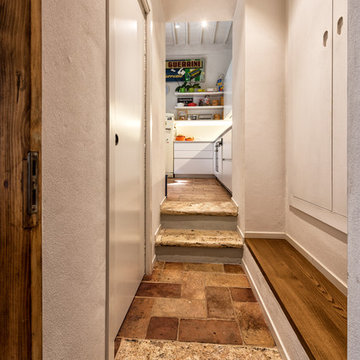
Hallway - small farmhouse brick floor and multicolored floor hallway idea in Florence with white walls
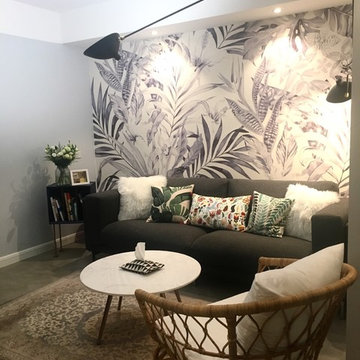
帮亲爱的客户布置一个小而又温暖的客厅
Small trendy brick floor and gray floor hallway photo in Other with gray walls
Small trendy brick floor and gray floor hallway photo in Other with gray walls
Brick Floor Hallway Ideas
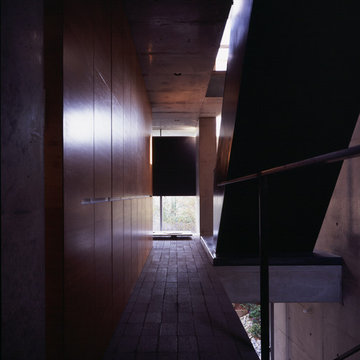
Kaori Ichikawa
Inspiration for a mid-sized modern brick floor and gray floor hallway remodel in Other with gray walls
Inspiration for a mid-sized modern brick floor and gray floor hallway remodel in Other with gray walls
8






