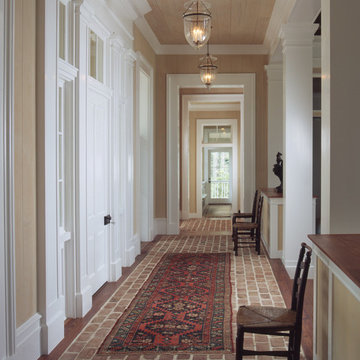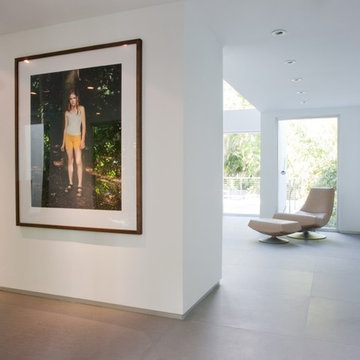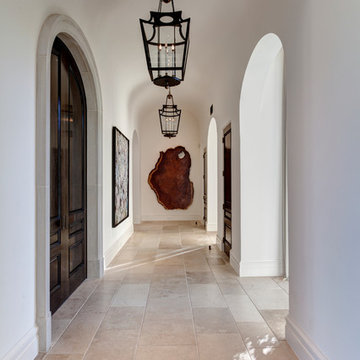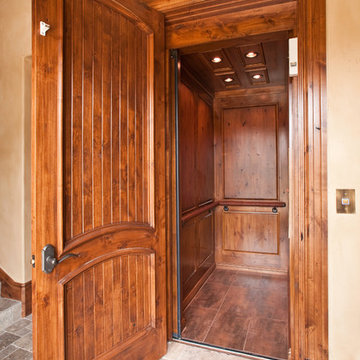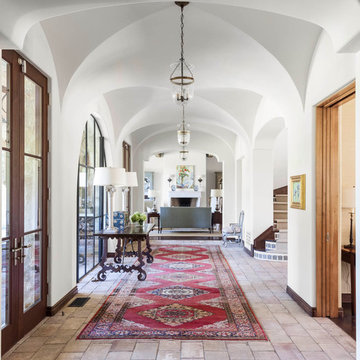Limestone Floor and Brick Floor Hallway Ideas
Refine by:
Budget
Sort by:Popular Today
1 - 20 of 1,156 photos
Item 1 of 3
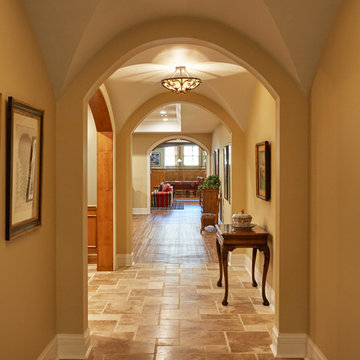
The lower level hallway features an intricate groin vault ceiling. The flooring is honed, unfilled, rustic-edge travertine tile in a 4 piece pattern from Materials Marketing. Photo by Mike Kaskel.
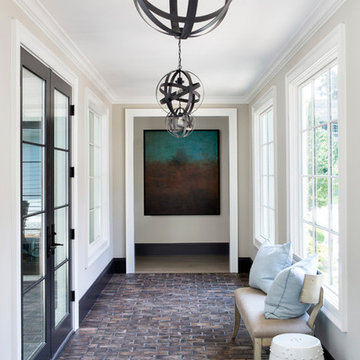
Example of a large transitional brick floor hallway design in Atlanta with gray walls
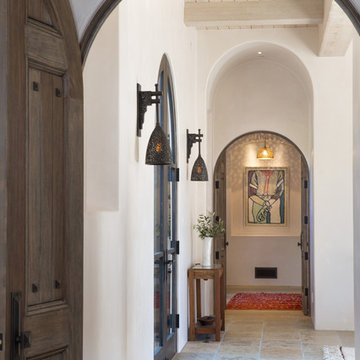
Curved arches and doorways lead off foyer to living and bedroom quarters.
Small tuscan limestone floor and beige floor hallway photo in Santa Barbara with white walls
Small tuscan limestone floor and beige floor hallway photo in Santa Barbara with white walls
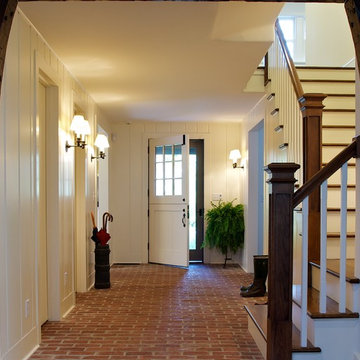
view from family room toward mudroom and back stair, photo by Nancy Hill
Example of a classic brick floor hallway design in New York
Example of a classic brick floor hallway design in New York
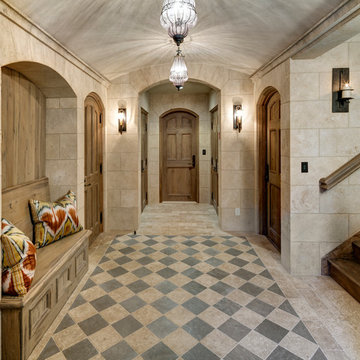
HOBI Award 2013 - Winner - Custom Home of the Year
HOBI Award 2013 - Winner - Project of the Year
HOBI Award 2013 - Winner - Best Custom Home 6,000-7,000 SF
HOBI Award 2013 - Winner - Best Remodeled Home $2 Million - $3 Million
Brick Industry Associates 2013 Brick in Architecture Awards 2013 - Best in Class - Residential- Single Family
AIA Connecticut 2014 Alice Washburn Awards 2014 - Honorable Mention - New Construction
athome alist Award 2014 - Finalist - Residential Architecture
Charles Hilton Architects
Woodruff/Brown Architectural Photography
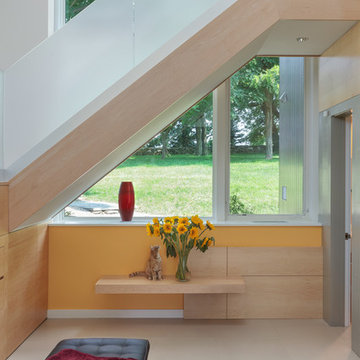
Photographer Peter Peirce
Mid-sized trendy limestone floor and beige floor hallway photo in Bridgeport with yellow walls
Mid-sized trendy limestone floor and beige floor hallway photo in Bridgeport with yellow walls
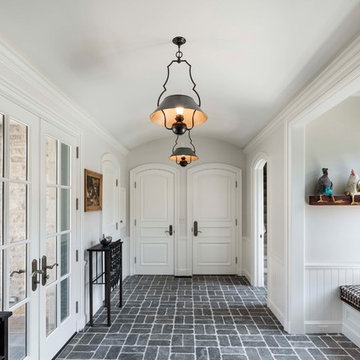
This mudroom incorporates a vaulted ceiling, large doors and windows, an alcove bench and stone flooring in a basket weave pattern into a space that connects the garage and office to the main house. Woodruff Brown Photography
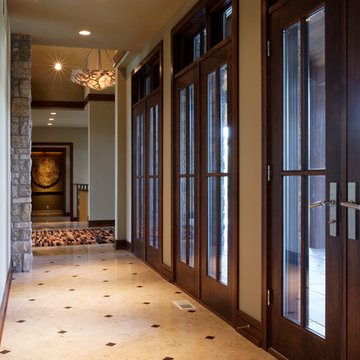
Jeffrey Bebee Photography
Hallway - huge contemporary limestone floor hallway idea in Omaha with beige walls
Hallway - huge contemporary limestone floor hallway idea in Omaha with beige walls
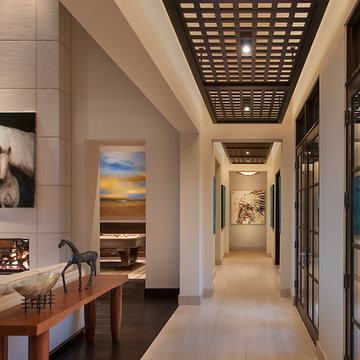
Mark Boisclair
Example of a large trendy limestone floor hallway design in Phoenix with white walls
Example of a large trendy limestone floor hallway design in Phoenix with white walls
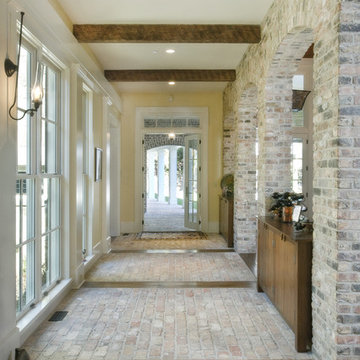
A traditional house, meant to look as if it was built in different stages, with a beautiful mahogany library, 2 elevators, beautiful porches at every turn, screen porch, arts and crafts room, a potting shed like none other and much much more.
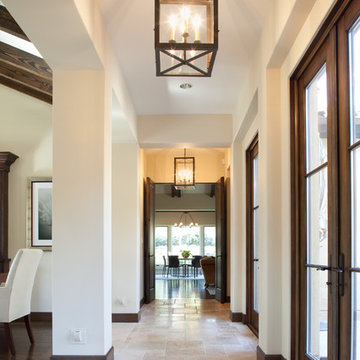
Hallway - mid-sized mediterranean limestone floor hallway idea in San Francisco with white walls
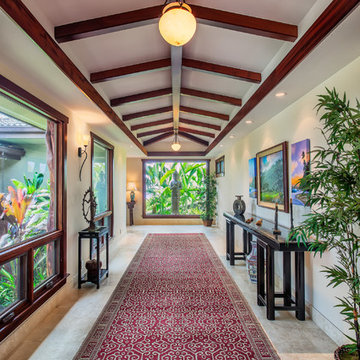
Expansive loggia connecting living area with master suite bedroom and bath. Mahogany stained window frames and beams. Statuary purchased at Jeannie Marie Imports in Kailua Kona, Hawaii. Vintage alter tables. Owners private collection art.
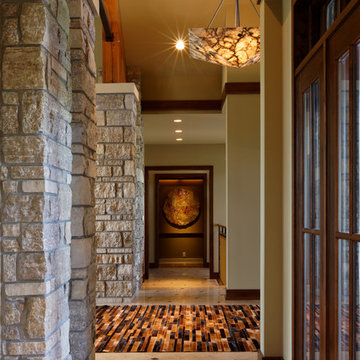
Jeffrey Bebee Photography
Hallway - huge contemporary limestone floor hallway idea in Omaha with beige walls
Hallway - huge contemporary limestone floor hallway idea in Omaha with beige walls
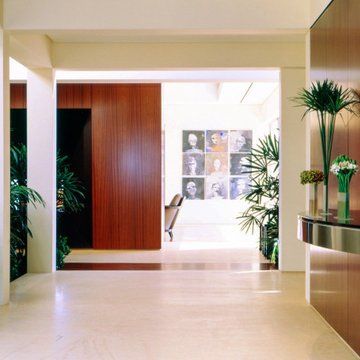
Our design job was made easy by the outstanding existing architecture by Florence Knoll. We enhanced the entry foyer with slabs of limestone flooring, walls of rosewood paneling and a floating stainless and marble console.
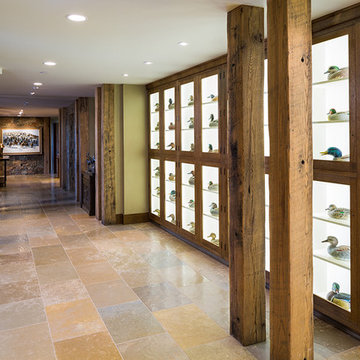
Karl Neumann Photography
Large mountain style limestone floor and multicolored floor hallway photo in Other with beige walls
Large mountain style limestone floor and multicolored floor hallway photo in Other with beige walls
Limestone Floor and Brick Floor Hallway Ideas
1






