Brown Kitchen Cabinet Ideas
Refine by:
Budget
Sort by:Popular Today
361 - 380 of 24,306 photos
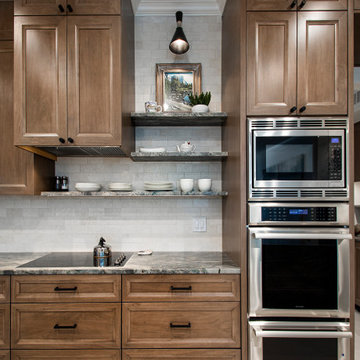
Our clients have lived in this 1985 North Dallas home for almost 10 years, and it was time for a change. They had to decide whether to move or give the home an update. They were in a small quiet neighborhood tucked away near the popular suburb of Addison and also near the beautiful Celestial Park. Their backyard was like a hidden paradise, which is hard to find in Dallas, so they decided to update the two primary areas that needed it: the kitchen and the master bathroom.
The kitchen had a black and white retro checkerboard tile floor, and the bathroom was very Tuscan.
There were no cabinets on the main wall in the kitchen before. They were lacking space and functionality and desperately needed a complete overhaul in their kitchen. There were two entryways leading into the kitchen from the foyer, so one was closed off and the island was eliminated, giving them space for an entire wall of cabinets. The cabinets along this back kitchen wall were finished with a gorgeous River Rock stain. The cabinets on the other side of the kitchen were painted Polar, creating a seamless flow into the living room and creating a one-of-a-kind kitchen! Large 24x36 Elysium Tekali crema polished porcelain tiles created a simple, yet unique kitchen floor. The beautiful Levantina quartzite countertops pulled it all together and everything from the pop-up outlets in the countertops to the roll-up doors on the pantry cabinets, to the pull-out appliance shelves, makes this kitchen super functional and updated!
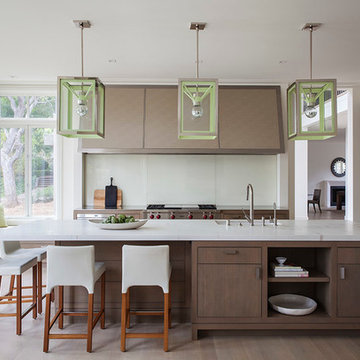
Architecture Team: Stephen Sutro & Brooks McDonald. Interiors: Heather Hilliard. Photography: Michele Lee Wilson
Example of a trendy light wood floor kitchen design in San Francisco with an undermount sink, flat-panel cabinets, brown cabinets, white backsplash, glass sheet backsplash, paneled appliances and an island
Example of a trendy light wood floor kitchen design in San Francisco with an undermount sink, flat-panel cabinets, brown cabinets, white backsplash, glass sheet backsplash, paneled appliances and an island
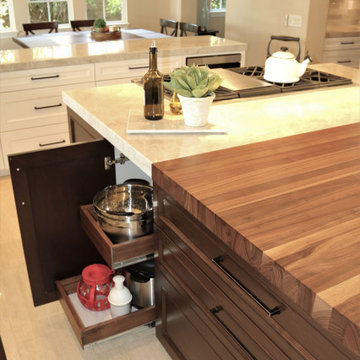
Design Build Modern Kitchen Remodel with Custom Cabinets in the city of Yorba Linda Orange County
Example of a small minimalist galley ceramic tile and multicolored floor kitchen pantry design in Orange County with a farmhouse sink, shaker cabinets, brown cabinets, laminate countertops, white backsplash, cement tile backsplash, stainless steel appliances, two islands and white countertops
Example of a small minimalist galley ceramic tile and multicolored floor kitchen pantry design in Orange County with a farmhouse sink, shaker cabinets, brown cabinets, laminate countertops, white backsplash, cement tile backsplash, stainless steel appliances, two islands and white countertops
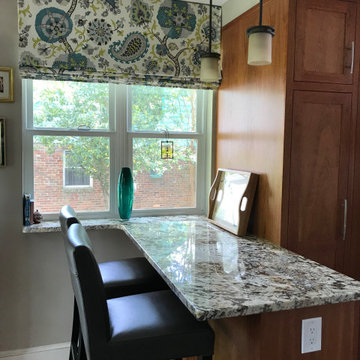
After Pic of kitchen renovation.
We are still drooling over the warmth of these cherry cabinets, all hand-finished to allow that rich color to come through. The blue-grays, taupes and off whites in the glass backsplash is the perfect match for the granite countertops. The finishing touch, Roman shade fabric with turquoise to give the kitchen a pop of color.
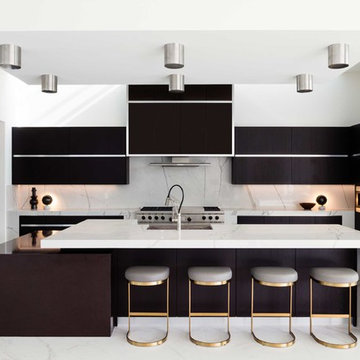
James Dareus
Inspiration for a contemporary u-shaped white floor kitchen remodel in Miami with an undermount sink, flat-panel cabinets, brown cabinets, white backsplash, paneled appliances, an island and white countertops
Inspiration for a contemporary u-shaped white floor kitchen remodel in Miami with an undermount sink, flat-panel cabinets, brown cabinets, white backsplash, paneled appliances, an island and white countertops
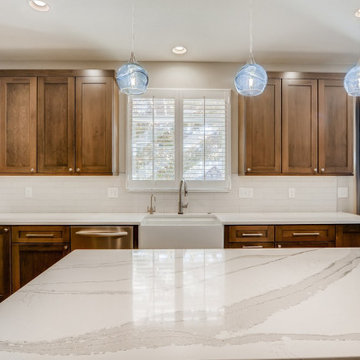
Stunning transformation! We removed a diagonal corner pantry to open entryway into dining area. New Built-in refrigerator and microwave at children's prep area. Convenient charging station located at small prep area. Cooking utensil pull-out pantry located at gas range top. Beautiful marble waterfall-like backsplash at hood. We customized pet feeding bowls into base cabinet for Daisy, too! Cambria countertops finish this kitchen off.
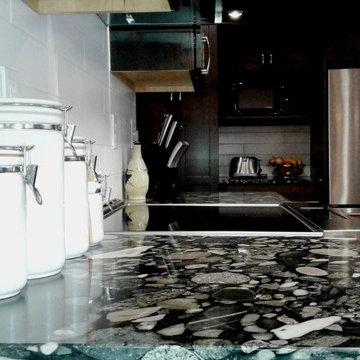
Mid-sized transitional galley medium tone wood floor eat-in kitchen photo in Denver with an undermount sink, shaker cabinets, brown cabinets, granite countertops, white backsplash, porcelain backsplash, stainless steel appliances, a peninsula and black countertops
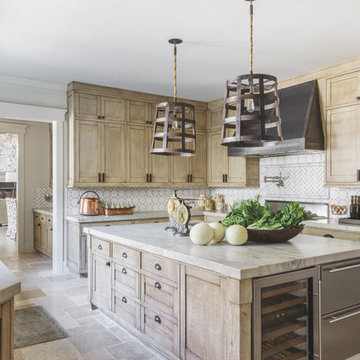
Example of a mountain style l-shaped multicolored floor enclosed kitchen design in San Francisco with shaker cabinets, brown cabinets, white backsplash, stainless steel appliances, an island and gray countertops
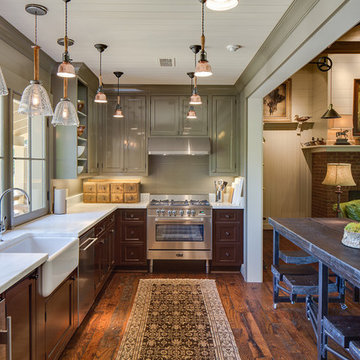
Bengel Design Interiors
Chad Mellon Photography
Example of a mid-sized farmhouse l-shaped dark wood floor and brown floor open concept kitchen design in Nashville with a farmhouse sink, recessed-panel cabinets, brown cabinets, stainless steel appliances and an island
Example of a mid-sized farmhouse l-shaped dark wood floor and brown floor open concept kitchen design in Nashville with a farmhouse sink, recessed-panel cabinets, brown cabinets, stainless steel appliances and an island
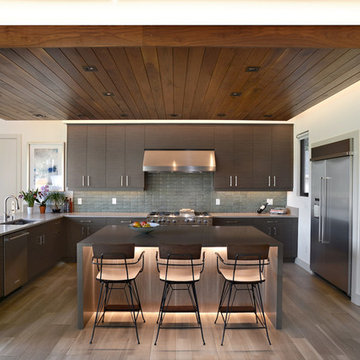
Tone on tone. Browns, creams and white blend harmoniously in this sleek kitchen with a textured backsplash in shades of green. Integrated lighting brings the focus to the center island. The wood-paneled ceiling brings warmth to this compact but open room.
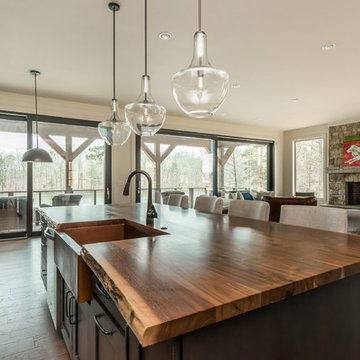
Winans Homes
Inspiration for a large rustic medium tone wood floor eat-in kitchen remodel in Atlanta with a farmhouse sink, brown cabinets, wood countertops and an island
Inspiration for a large rustic medium tone wood floor eat-in kitchen remodel in Atlanta with a farmhouse sink, brown cabinets, wood countertops and an island
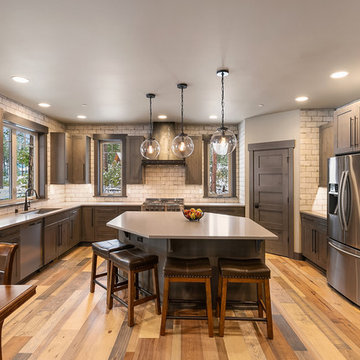
NW Clarity
Mountain style u-shaped medium tone wood floor and brown floor eat-in kitchen photo in Seattle with an undermount sink, shaker cabinets, brown cabinets, white backsplash, subway tile backsplash, stainless steel appliances, an island and beige countertops
Mountain style u-shaped medium tone wood floor and brown floor eat-in kitchen photo in Seattle with an undermount sink, shaker cabinets, brown cabinets, white backsplash, subway tile backsplash, stainless steel appliances, an island and beige countertops

This kitchen island serves as a storage space, dining seating, as well as a station to prepare meals and bring the family together for inclusive interactions.
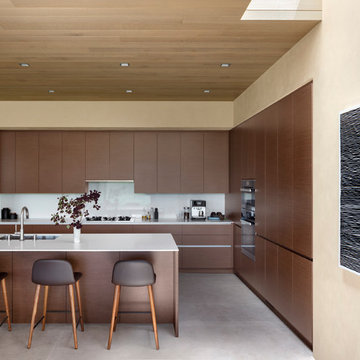
Kitchen - contemporary concrete floor and gray floor kitchen idea in Denver with flat-panel cabinets, brown cabinets, solid surface countertops, white backsplash, an island, white countertops, an undermount sink, glass sheet backsplash and paneled appliances
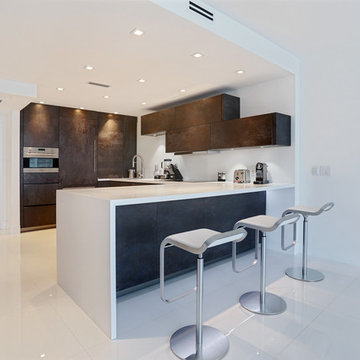
Example of a mid-sized minimalist l-shaped porcelain tile open concept kitchen design in Miami with an undermount sink, flat-panel cabinets, brown cabinets, white backsplash, stainless steel appliances, a peninsula and solid surface countertops

Inspiration for a mid-sized mid-century modern u-shaped terrazzo floor and white floor eat-in kitchen remodel in Austin with a drop-in sink, flat-panel cabinets, brown cabinets, green backsplash, stainless steel appliances, no island and black countertops
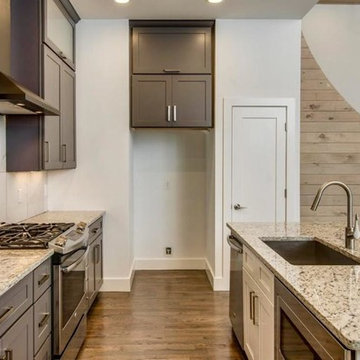
Small transitional single-wall medium tone wood floor and brown floor open concept kitchen photo in Nashville with an undermount sink, shaker cabinets, brown cabinets, granite countertops, gray backsplash, stone tile backsplash, an island and stainless steel appliances

Eat-in kitchen - large 1950s u-shaped medium tone wood floor and brown floor eat-in kitchen idea in Phoenix with a farmhouse sink, raised-panel cabinets, brown cabinets, quartz countertops, blue backsplash, porcelain backsplash, stainless steel appliances, an island and white countertops
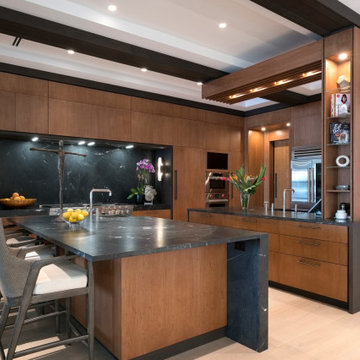
This stunning, transitional residence is located in Jupiter, Florida, and just underwent a major makeover. A comfortable, casual look is what you can expect throughout this entire home. The home features four bedrooms, six bathrooms, a den, a game room, and a golf simulator room. Attention-grabbing details can be found in every room that you walk into. In the living room alone, one will find beautiful linen colored flooring, topped off with limestone detailing on the wall. From the linear ribbon fireplace, to the wet bar powered by Alexa, this home is perfect for every occasion from relaxing to entertaining.
Brown Kitchen Cabinet Ideas
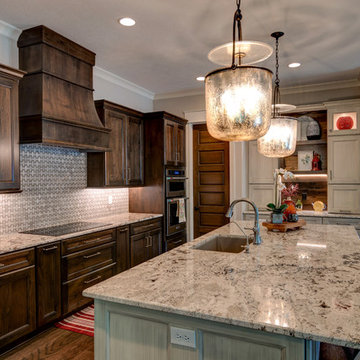
The deep brown cabinets warm this rustic kitchen. A perfect mixture of the colors peaking through the granite's surface are matched to the two-toned cabinets.
Photo Credit: Thomas Graham
19





