Kitchen with Brown Cabinets and Black Countertops Ideas
Refine by:
Budget
Sort by:Popular Today
1 - 20 of 752 photos

Kitchen design by Nadja Pentic
Example of a mid-sized trendy l-shaped medium tone wood floor and brown floor enclosed kitchen design in San Francisco with an undermount sink, flat-panel cabinets, brown cabinets, solid surface countertops, white backsplash, glass sheet backsplash, paneled appliances and black countertops
Example of a mid-sized trendy l-shaped medium tone wood floor and brown floor enclosed kitchen design in San Francisco with an undermount sink, flat-panel cabinets, brown cabinets, solid surface countertops, white backsplash, glass sheet backsplash, paneled appliances and black countertops

Our client had the perfect lot with plenty of natural privacy and a pleasant view from every direction. What he didn’t have was a home that fit his needs and matched his lifestyle. The home he purchased was a 1980’s house lacking modern amenities and an open flow for movement and sight lines as well as inefficient use of space throughout the house.
After a great room remodel, opening up into a grand kitchen/ dining room, the first-floor offered plenty of natural light and a great view of the expansive back and side yards. The kitchen remodel continued that open feel while adding a number of modern amenities like solid surface tops, and soft close cabinet doors.
Kitchen Remodeling Specs:
Kitchen includes granite kitchen and hutch countertops.
Granite built-in counter and fireplace
surround.
3cm thick polished granite with 1/8″
V eased, 3/8″ radius, 3/8″ top &bottom,
bevel or full bullnose edge profile. 3cm
4″ backsplash with eased polished edges.
All granite treated with “Stain-Proof 15 year sealer. Oak flooring throughout.
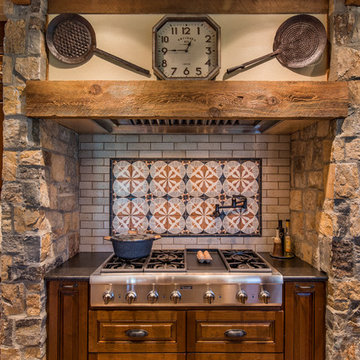
David Papazian Photography
Example of a large mountain style enclosed kitchen design in Portland with a double-bowl sink, brown cabinets, paneled appliances, an island and black countertops
Example of a large mountain style enclosed kitchen design in Portland with a double-bowl sink, brown cabinets, paneled appliances, an island and black countertops
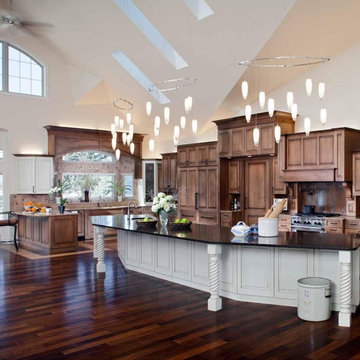
Huge trendy u-shaped dark wood floor, brown floor and vaulted ceiling open concept kitchen photo in Other with an undermount sink, raised-panel cabinets, brown cabinets, quartz countertops, brown backsplash, travertine backsplash, paneled appliances, an island and black countertops
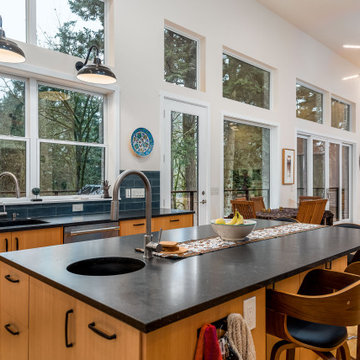
This 2 story home was originally built in 1952 on a tree covered hillside. Our company transformed this little shack into a luxurious home with a million dollar view by adding high ceilings, wall of glass facing the south providing natural light all year round, and designing an open living concept. The home has a built-in gas fireplace with tile surround, custom IKEA kitchen with quartz countertop, bamboo hardwood flooring, two story cedar deck with cable railing, master suite with walk-through closet, two laundry rooms, 2.5 bathrooms, office space, and mechanical room.
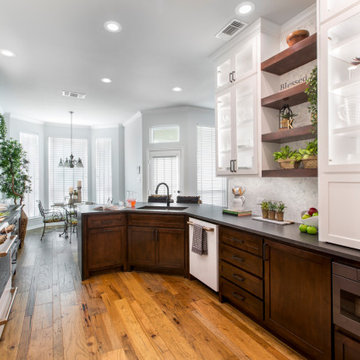
The existing step-up pony wall was removed from the bar area to create a sleek level countertop. A convenient trash roll-out was installed in the cabinet beside the new under-mount sink, and a storage roll-out was added in the cabinet directly below the sink for easy access to cleaning supplies.
Final photos by www.impressia.net
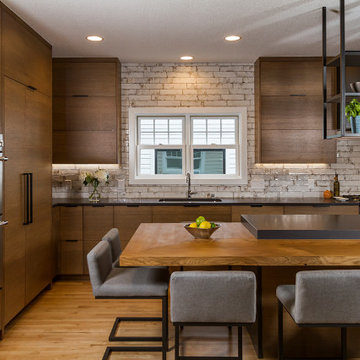
Example of a minimalist light wood floor eat-in kitchen design in Minneapolis with an undermount sink, flat-panel cabinets, brown cabinets, solid surface countertops, white backsplash, ceramic backsplash, stainless steel appliances, an island and black countertops
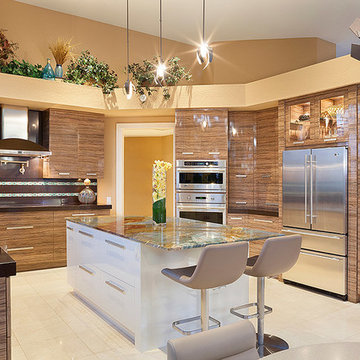
Ed Butera | ibi designs
Inspiration for a large contemporary u-shaped ceramic tile and beige floor eat-in kitchen remodel in Miami with an island, brown cabinets, flat-panel cabinets, solid surface countertops, multicolored backsplash, stainless steel appliances and black countertops
Inspiration for a large contemporary u-shaped ceramic tile and beige floor eat-in kitchen remodel in Miami with an island, brown cabinets, flat-panel cabinets, solid surface countertops, multicolored backsplash, stainless steel appliances and black countertops
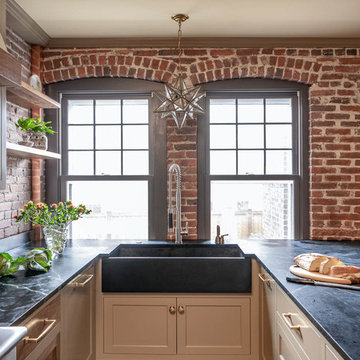
L Shaped Jewett Farms Kitchen, with Brick Walls
Example of a mid-sized country l-shaped slate floor and multicolored floor kitchen pantry design in Boston with shaker cabinets, brown cabinets, stainless steel appliances, an island, black countertops, an undermount sink, red backsplash and brick backsplash
Example of a mid-sized country l-shaped slate floor and multicolored floor kitchen pantry design in Boston with shaker cabinets, brown cabinets, stainless steel appliances, an island, black countertops, an undermount sink, red backsplash and brick backsplash
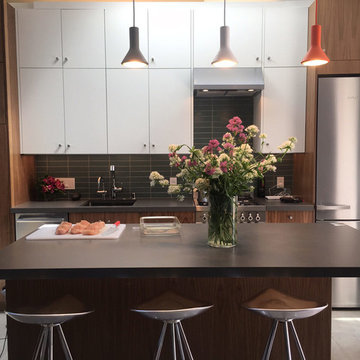
Lighting plays an important role in the functionality and ambience of the kitchen.
“We’re using IKEA OMLOPP drawer lights and IKEA IRSTA countertop lighting,” he says, which provides better surface illumination during food prep.
“We love the drawer lighting and the under counter LED panels. We also have cove lighting above the cabinets and three Par pendant lights designed by Broberg & Ridderstråle for Zero Lighting over the island,” he explains.
Natural light also plays a role, with a skylight over the kitchen as well as plenty of sunlight coming in from a large window near the refrigerator and from the glass door on the opposite side.

Inspiration for a mid-sized industrial l-shaped medium tone wood floor and beige floor enclosed kitchen remodel in Other with a double-bowl sink, flat-panel cabinets, brown cabinets, granite countertops, white backsplash, stainless steel appliances, an island, black countertops and cement tile backsplash
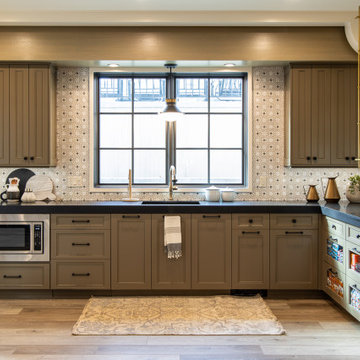
Kitchenette in the basement
Example of a transitional l-shaped medium tone wood floor and brown floor kitchen design in Salt Lake City with an undermount sink, recessed-panel cabinets, brown cabinets, beige backsplash, stainless steel appliances and black countertops
Example of a transitional l-shaped medium tone wood floor and brown floor kitchen design in Salt Lake City with an undermount sink, recessed-panel cabinets, brown cabinets, beige backsplash, stainless steel appliances and black countertops
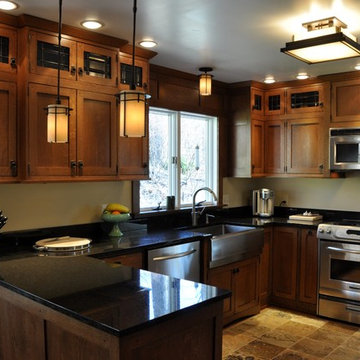
Sweet Pickle Photography
Mid-sized arts and crafts u-shaped limestone floor and beige floor eat-in kitchen photo in New York with a farmhouse sink, flat-panel cabinets, brown cabinets, granite countertops, black backsplash, stainless steel appliances and black countertops
Mid-sized arts and crafts u-shaped limestone floor and beige floor eat-in kitchen photo in New York with a farmhouse sink, flat-panel cabinets, brown cabinets, granite countertops, black backsplash, stainless steel appliances and black countertops
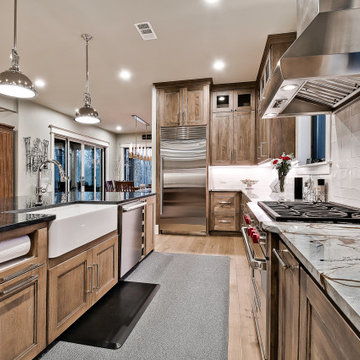
Example of a huge minimalist light wood floor kitchen design in Other with a farmhouse sink, recessed-panel cabinets, brown cabinets, granite countertops, white backsplash, porcelain backsplash, stainless steel appliances, an island and black countertops
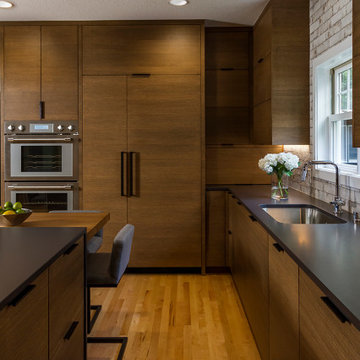
Eat-in kitchen - modern light wood floor eat-in kitchen idea in Minneapolis with an undermount sink, flat-panel cabinets, brown cabinets, solid surface countertops, white backsplash, ceramic backsplash, stainless steel appliances, an island and black countertops
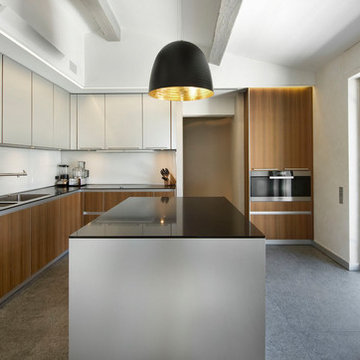
Example of a large minimalist l-shaped concrete floor and gray floor enclosed kitchen design in Miami with a drop-in sink, flat-panel cabinets, brown cabinets, quartz countertops, paneled appliances, an island and black countertops
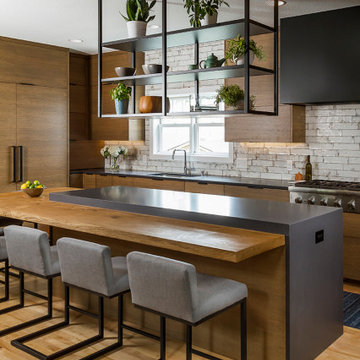
Eat-in kitchen - modern light wood floor eat-in kitchen idea in Minneapolis with an undermount sink, flat-panel cabinets, brown cabinets, solid surface countertops, white backsplash, ceramic backsplash, stainless steel appliances, an island and black countertops
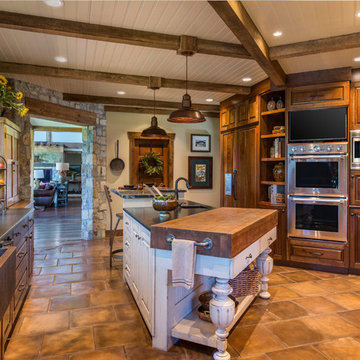
David Papazian Photography
Enclosed kitchen - large rustic enclosed kitchen idea in Portland with a double-bowl sink, brown cabinets, paneled appliances, an island and black countertops
Enclosed kitchen - large rustic enclosed kitchen idea in Portland with a double-bowl sink, brown cabinets, paneled appliances, an island and black countertops
Kitchen with Brown Cabinets and Black Countertops Ideas
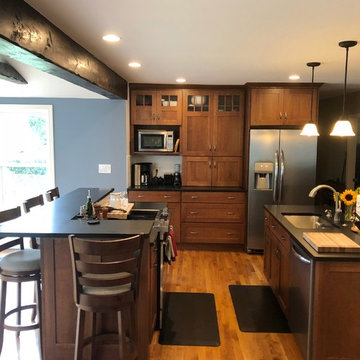
Eat-in kitchen - craftsman galley light wood floor and beige floor eat-in kitchen idea in Portland Maine with an undermount sink, shaker cabinets, brown cabinets, granite countertops, white backsplash, subway tile backsplash, stainless steel appliances, two islands and black countertops
1






