Brown Kitchen Cabinet Ideas
Refine by:
Budget
Sort by:Popular Today
381 - 400 of 24,306 photos

Linear Kitchen open to Living Room.
Example of a mid-sized danish galley light wood floor and brown floor eat-in kitchen design in San Francisco with a single-bowl sink, flat-panel cabinets, brown cabinets, quartzite countertops, gray backsplash, quartz backsplash, paneled appliances, an island and gray countertops
Example of a mid-sized danish galley light wood floor and brown floor eat-in kitchen design in San Francisco with a single-bowl sink, flat-panel cabinets, brown cabinets, quartzite countertops, gray backsplash, quartz backsplash, paneled appliances, an island and gray countertops
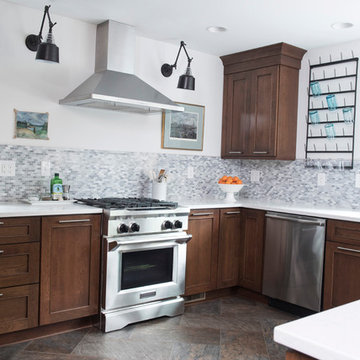
Plenty of light in this kitchen remodel by Angie! Paired with the rich, transitional cabinets the MSI Cashmere Carrarra countertops, light natural stone backsplash and white walls make this kitchen remodel feel incredibly open and airy. Large stainless pulls blend well with the appliances and don't distract from the overall beauty of the space.
The Dura Supreme stained Cherry Hazelnut finish on a wide modified shaker door and drawer front creates a transitional feel when paired with the other muted selections that really let the cabinetry shine!
Schedule a free consultation with one of our designers today:
https://paramount-kitchens.com/
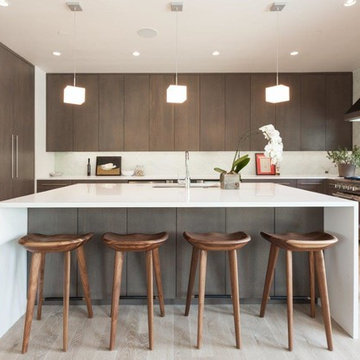
Inspiration for a large modern u-shaped light wood floor and brown floor eat-in kitchen remodel in Other with flat-panel cabinets, stainless steel appliances, an island, brown cabinets and blue backsplash
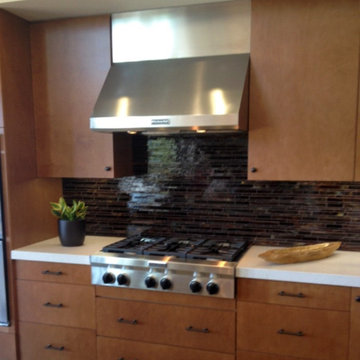
Another view of this space including the sleek and simple black tile backsplash.
Kitchen - mid-sized contemporary single-wall porcelain tile and white floor kitchen idea in Other with an integrated sink, flat-panel cabinets, brown cabinets, soapstone countertops, black backsplash, ceramic backsplash, stainless steel appliances, an island and white countertops
Kitchen - mid-sized contemporary single-wall porcelain tile and white floor kitchen idea in Other with an integrated sink, flat-panel cabinets, brown cabinets, soapstone countertops, black backsplash, ceramic backsplash, stainless steel appliances, an island and white countertops
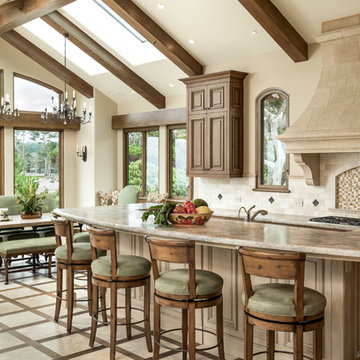
Mediterranean retreat perched above a golf course overlooking the ocean.
Large tuscan single-wall ceramic tile and beige floor open concept kitchen photo in San Francisco with a farmhouse sink, brown cabinets, quartz countertops, beige backsplash, ceramic backsplash, stainless steel appliances, an island, beige countertops and recessed-panel cabinets
Large tuscan single-wall ceramic tile and beige floor open concept kitchen photo in San Francisco with a farmhouse sink, brown cabinets, quartz countertops, beige backsplash, ceramic backsplash, stainless steel appliances, an island, beige countertops and recessed-panel cabinets
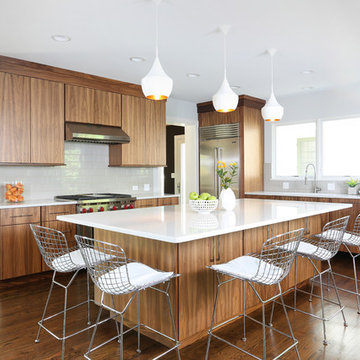
This mid century modern-inspired kitchen features flushed walnut cabinetry and a large island with plenty of seating and storage. Additionally, the space opens up to the living room, making it ideal for entertaining.

A combination of quarter sawn white oak material with kerf cuts creates harmony between the cabinets and the warm, modern architecture of the home. We mirrored the waterfall of the island to the base cabinets on the range wall. This project was unique because the client wanted the same kitchen layout as their previous home but updated with modern lines to fit the architecture. Floating shelves were swapped out for an open tile wall, and we added a double access countertwall cabinet to the right of the range for additional storage. This cabinet has hidden front access storage using an intentionally placed kerf cut and modern handleless design. The kerf cut material at the knee space of the island is extended to the sides, emphasizing a sense of depth. The palette is neutral with warm woods, dark stain, light surfaces, and the pearlescent tone of the backsplash; giving the client’s art collection a beautiful neutral backdrop to be celebrated.
For the laundry we chose a micro shaker style cabinet door for a clean, transitional design. A folding surface over the washer and dryer as well as an intentional space for a dog bed create a space as functional as it is lovely. The color of the wall picks up on the tones of the beautiful marble tile floor and an art wall finishes out the space.
In the master bath warm taupe tones of the wall tile play off the warm tones of the textured laminate cabinets. A tiled base supports the vanity creating a floating feel while also providing accessibility as well as ease of cleaning.
An entry coat closet designed to feel like a furniture piece in the entry flows harmoniously with the warm taupe finishes of the brick on the exterior of the home. We also brought the kerf cut of the kitchen in and used a modern handleless design.
The mudroom provides storage for coats with clothing rods as well as open cubbies for a quick and easy space to drop shoes. Warm taupe was brought in from the entry and paired with the micro shaker of the laundry.
In the guest bath we combined the kerf cut of the kitchen and entry in a stained maple to play off the tones of the shower tile and dynamic Patagonia granite countertops.
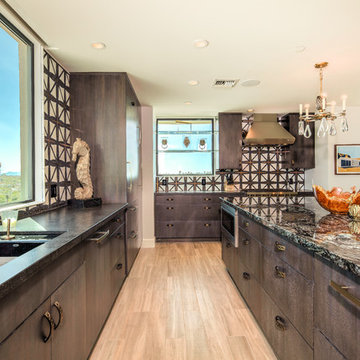
Kitchen - contemporary u-shaped kitchen idea in Phoenix with an undermount sink, brown cabinets, multicolored backsplash, mosaic tile backsplash and an island
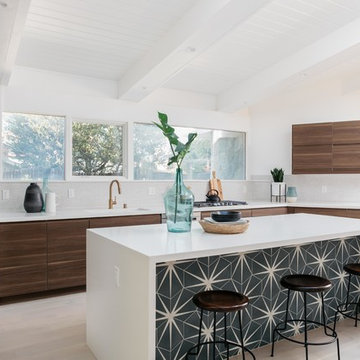
Example of a 1960s l-shaped light wood floor and beige floor open concept kitchen design in Los Angeles with an undermount sink, flat-panel cabinets, brown cabinets, gray backsplash, stainless steel appliances, an island and white countertops
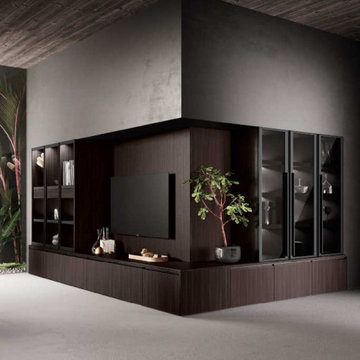
Step into this modern kitchen, a beautifully designed space where the standout feature is a stunning stone island. This central element commands attention, its natural veins and subtle color variations adding depth and visual interest. Complementing the clean lines of the cabinetry and sleek surfaces around, the stone island introduces a touch of natural elegance. In a harmonious blend of the contemporary and the timeless, this modern kitchen offers a stylish, functional space that invites you to gather, cook, and enjoy.
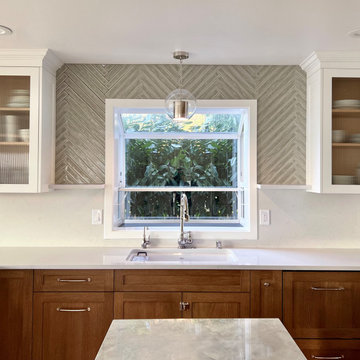
This transitional kitchen offers lots of storage and the panel ready fridge and dishwasher drawers create a seamless, clean look.
Inspiration for a large transitional u-shaped light wood floor and brown floor open concept kitchen remodel in Seattle with a drop-in sink, shaker cabinets, brown cabinets, quartzite countertops, white backsplash, quartz backsplash, paneled appliances, an island and gray countertops
Inspiration for a large transitional u-shaped light wood floor and brown floor open concept kitchen remodel in Seattle with a drop-in sink, shaker cabinets, brown cabinets, quartzite countertops, white backsplash, quartz backsplash, paneled appliances, an island and gray countertops

Kitchen with Walnut cabinets, Black Mist Granite counters, and Limestone tile backsplash.
Example of a small trendy u-shaped porcelain tile and beige floor eat-in kitchen design in Denver with a single-bowl sink, flat-panel cabinets, brown cabinets, granite countertops, gray backsplash, limestone backsplash, stainless steel appliances, an island and black countertops
Example of a small trendy u-shaped porcelain tile and beige floor eat-in kitchen design in Denver with a single-bowl sink, flat-panel cabinets, brown cabinets, granite countertops, gray backsplash, limestone backsplash, stainless steel appliances, an island and black countertops
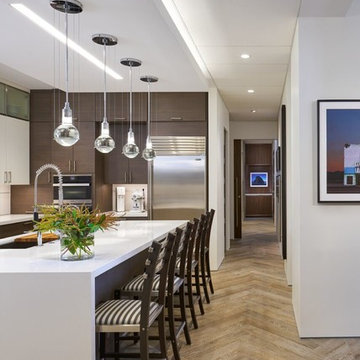
Eat-in kitchen - large contemporary l-shaped light wood floor and brown floor eat-in kitchen idea in Chicago with an undermount sink, flat-panel cabinets, brown cabinets, solid surface countertops, stainless steel appliances and an island
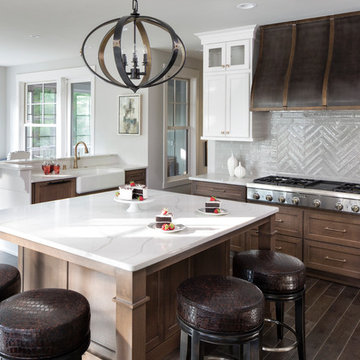
Landmark Photography
Example of a large transitional u-shaped dark wood floor and brown floor eat-in kitchen design in Minneapolis with a farmhouse sink, recessed-panel cabinets, brown cabinets, quartzite countertops, gray backsplash, glass tile backsplash, paneled appliances and an island
Example of a large transitional u-shaped dark wood floor and brown floor eat-in kitchen design in Minneapolis with a farmhouse sink, recessed-panel cabinets, brown cabinets, quartzite countertops, gray backsplash, glass tile backsplash, paneled appliances and an island
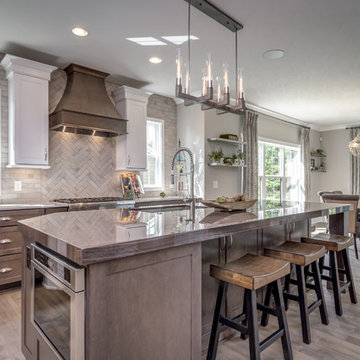
Eat-in kitchen - transitional beige floor eat-in kitchen idea in Columbus with a single-bowl sink, shaker cabinets, brown cabinets, beige backsplash, stainless steel appliances and an island
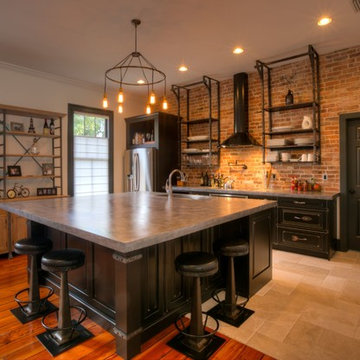
Example of a mid-sized urban l-shaped ceramic tile and beige floor open concept kitchen design in Orlando with an undermount sink, recessed-panel cabinets, brown cabinets, concrete countertops, red backsplash, brick backsplash, stainless steel appliances and an island
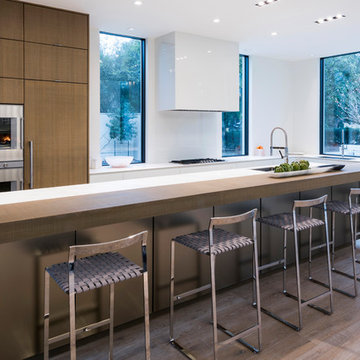
Mid-sized trendy single-wall medium tone wood floor and brown floor open concept kitchen photo in Dallas with an undermount sink, flat-panel cabinets, brown cabinets, quartz countertops, white backsplash, glass sheet backsplash, stainless steel appliances and an island
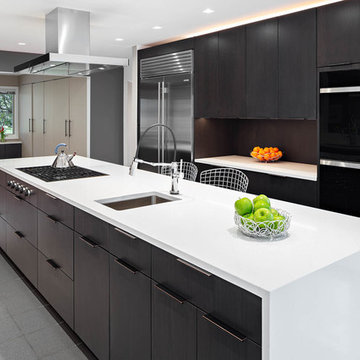
The dark slab cabinet doors, stainless steel appliances, and solid white quartz in this kitchen create a sleek chic look that will dazzle.
Large trendy galley gray floor and marble floor kitchen photo in Other with an undermount sink, flat-panel cabinets, brown cabinets, brown backsplash, stainless steel appliances, an island, white countertops and quartz countertops
Large trendy galley gray floor and marble floor kitchen photo in Other with an undermount sink, flat-panel cabinets, brown cabinets, brown backsplash, stainless steel appliances, an island, white countertops and quartz countertops
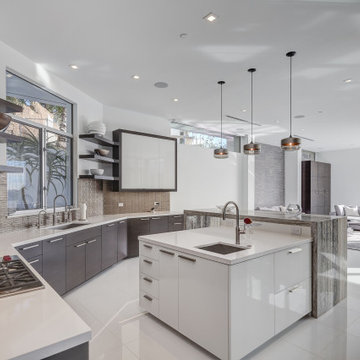
Inspiration for a contemporary u-shaped white floor open concept kitchen remodel in Los Angeles with an undermount sink, flat-panel cabinets, brown cabinets, gray backsplash, white countertops and an island
Brown Kitchen Cabinet Ideas

Full view of this stunning contemporary Wood-Mode kitchen with heavy moulding throuhout. Perimeter cabinets feature the Vanguard Plus door style on Plain Sawn Walnut. Both islands feature the Vanguard MDF door style with the Gloss Nordic White finish. Island tops are Snow White by Zodiiaq; Bar island features a Walnut wood top by Grothouse Lumber. Cooktop wall features the Kashmir White Granite top with the Cubica Blanco backsplash by Porcelanosa. Flooring by Porcelanosa in Rapid Gris. All appliances are SubZero Wolf.
All pictures are copyright Wood-Mode. For promotional use only.
20





