Brown Tile Bath Ideas
Refine by:
Budget
Sort by:Popular Today
141 - 160 of 402 photos
Item 1 of 3
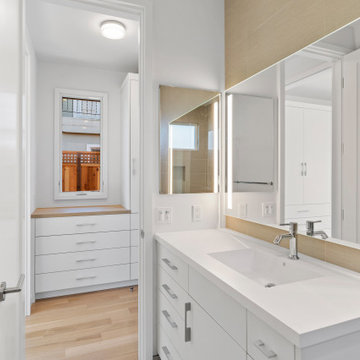
Photography by Open Homes
Inspiration for a small modern brown tile light wood floor and brown floor bathroom remodel in San Francisco with brown walls and a console sink
Inspiration for a small modern brown tile light wood floor and brown floor bathroom remodel in San Francisco with brown walls and a console sink
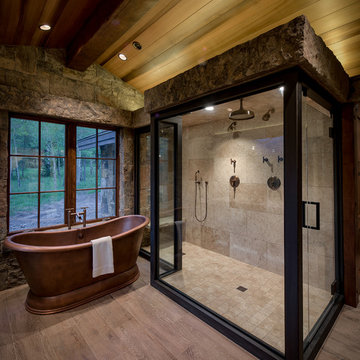
Inspiration for a rustic master brown tile and stone slab light wood floor and beige floor bathroom remodel in Denver with beige walls, wood countertops and a hinged shower door
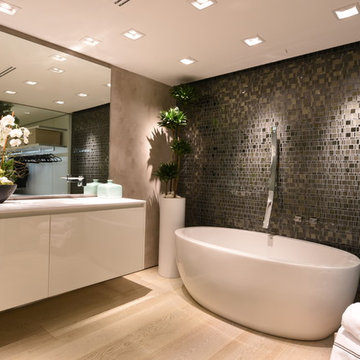
A freestanding oval tub softens the space as
it nestles close to the feature mosaic wall with unique tub filler.
The result is a modern, luxurious retreat
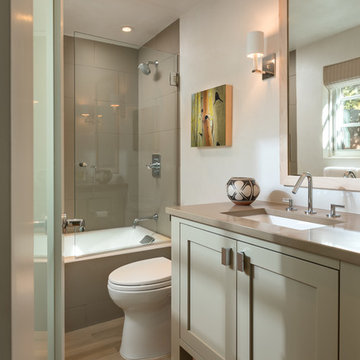
Example of a mid-sized trendy 3/4 brown tile and porcelain tile light wood floor and brown floor bathroom design in Albuquerque with shaker cabinets, gray cabinets, a one-piece toilet, white walls, an undermount sink and quartz countertops
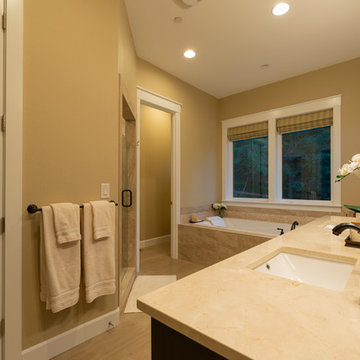
Master Bathroom with Tub, separate Walk-In Shower & double sink countertops. Windows include view of the expansive back yard.
Large elegant master brown tile and ceramic tile light wood floor and beige floor bathroom photo in Portland with dark wood cabinets, beige walls, an undermount sink, granite countertops, a hinged shower door and beige countertops
Large elegant master brown tile and ceramic tile light wood floor and beige floor bathroom photo in Portland with dark wood cabinets, beige walls, an undermount sink, granite countertops, a hinged shower door and beige countertops
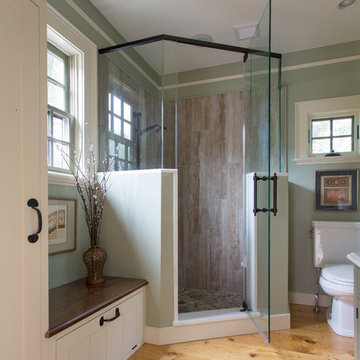
The 1790 Garvin-Weeks Farmstead is a beautiful farmhouse with Georgian and Victorian period rooms as well as a craftsman style addition from the early 1900s. The original house was from the late 18th century, and the barn structure shortly after that. The client desired architectural styles for her new master suite, revamped kitchen, and family room, that paid close attention to the individual eras of the home. The master suite uses antique furniture from the Georgian era, and the floral wallpaper uses stencils from an original vintage piece. The kitchen and family room are classic farmhouse style, and even use timbers and rafters from the original barn structure. The expansive kitchen island uses reclaimed wood, as does the dining table. The custom cabinetry, milk paint, hand-painted tiles, soapstone sink, and marble baking top are other important elements to the space. The historic home now shines.
Eric Roth
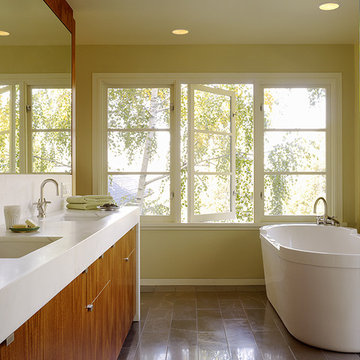
This project combines the original bedroom, small bathroom and closets into a single, open and light-filled space. Once stripped to its exterior walls, we inserted back into the center of the space a single freestanding cabinetry piece that organizes movement around the room. This mahogany “box” creates a headboard for the bed, the vanity for the bath, and conceals a walk-in closet and powder room inside. While the detailing is not traditional, we preserved the traditional feel of the home through a warm and rich material palette and the re-conception of the space as a garden room.
Photography: Matthew Millman
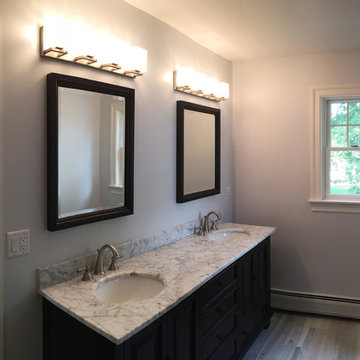
Mid-sized elegant master brown tile and ceramic tile light wood floor alcove shower photo in New York with flat-panel cabinets, black cabinets, gray walls, an undermount sink and quartz countertops

Inspiration for a mid-sized rustic 3/4 brown tile and ceramic tile light wood floor and brown floor bathroom remodel in Phoenix with shaker cabinets, medium tone wood cabinets, a two-piece toilet, beige walls, an undermount sink, solid surface countertops and brown countertops
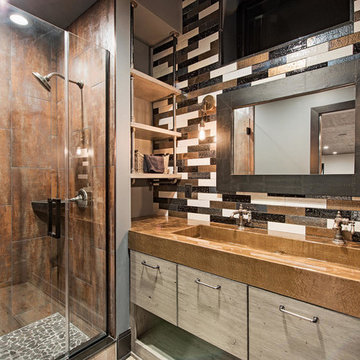
Inspiration for a mid-sized transitional 3/4 brown tile, multicolored tile and metal tile light wood floor and brown floor alcove shower remodel in Cleveland with flat-panel cabinets, multicolored walls, a trough sink, light wood cabinets, zinc countertops, a hinged shower door and brown countertops
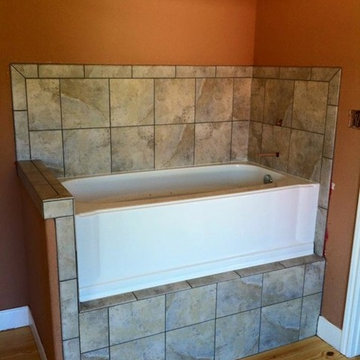
marble bathroom, raised tub, raised bathrub
Inspiration for a brown tile and mosaic tile light wood floor drop-in bathtub remodel in Austin with orange walls
Inspiration for a brown tile and mosaic tile light wood floor drop-in bathtub remodel in Austin with orange walls
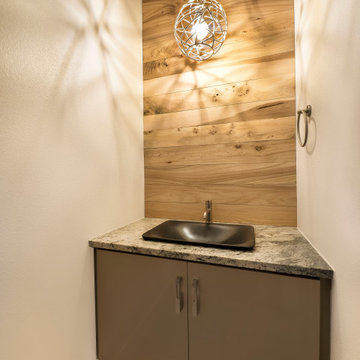
Example of a small trendy brown tile light wood floor and beige floor powder room design in Denver with flat-panel cabinets, beige cabinets, a two-piece toilet, white walls, a vessel sink, granite countertops and gray countertops
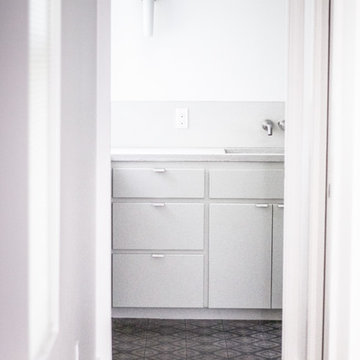
Mesquite Hardwood Floors transition to Master Bath Custom Painted Concrete Tiled Floor. Smooth, clean lines created by the simple yet modern white cabinetry and custom concrete counter-top.

The 1790 Garvin-Weeks Farmstead is a beautiful farmhouse with Georgian and Victorian period rooms as well as a craftsman style addition from the early 1900s. The original house was from the late 18th century, and the barn structure shortly after that. The client desired architectural styles for her new master suite, revamped kitchen, and family room, that paid close attention to the individual eras of the home. The master suite uses antique furniture from the Georgian era, and the floral wallpaper uses stencils from an original vintage piece. The kitchen and family room are classic farmhouse style, and even use timbers and rafters from the original barn structure. The expansive kitchen island uses reclaimed wood, as does the dining table. The custom cabinetry, milk paint, hand-painted tiles, soapstone sink, and marble baking top are other important elements to the space. The historic home now shines.
Eric Roth

Mid-sized mountain style 3/4 brown tile and ceramic tile light wood floor and brown floor bathroom photo in Phoenix with shaker cabinets, medium tone wood cabinets, a two-piece toilet, beige walls, an undermount sink, solid surface countertops and brown countertops
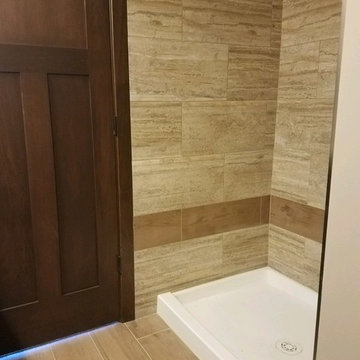
Mid-sized transitional 3/4 brown tile and porcelain tile light wood floor and brown floor alcove shower photo in Other
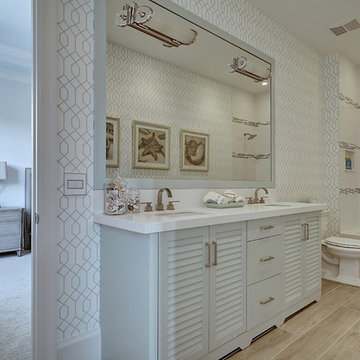
Inspiration for a large transitional master brown tile, white tile and porcelain tile light wood floor and brown floor bathroom remodel in Miami with louvered cabinets, a two-piece toilet, white walls, an undermount sink, quartzite countertops and blue cabinets
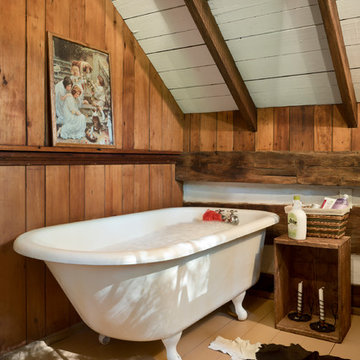
Maintaining the cabin’s 19th-century charm was the easy part for the Donelsons, who are Lewis and Clark period re-enactors. Jan Paul often plays Captain Meriwether Lewis with a group called the Discovery Expedition of St. Charles. The Donelsons brought their furniture from their previous home in St. Louis to the cabin. “It seems like everything we had prior to moving here fits, as if we’d been collecting things all those years just to put it in this cabin,” Jan Paul says. In the living room, he displays a replica of Lewis’s captain’s uniform, which he wears during re-enactments. There’s also a hand-carved paddle he uses on the Missouri and Columbia Rivers and a feather quill used for journal writing during the re-enactments. “Each item has a story of its own and a memory to go with it,” Jan Paul says. The items look perfectly at home in the cabin.
The Donelsons are passionate about their cabin and about its importance as a living piece of history. “This place whispers to me every day, of where we have come from,” Jan Paul says. “Not everyone who crosses our threshold feels the connection, but for those who appreciate the sense of place, time and heritage our forefathers gave us, they find the cabin a comfort. They feel that warm embrace of romance from our heritage.”
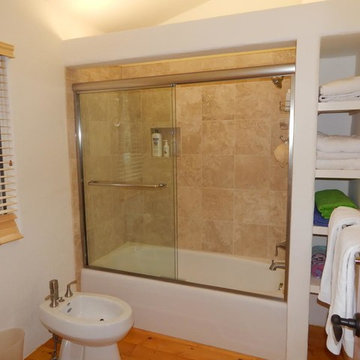
Inspiration for a mid-sized timeless master brown tile and ceramic tile light wood floor and beige floor bathroom remodel in Other with white walls and a bidet
Brown Tile Bath Ideas
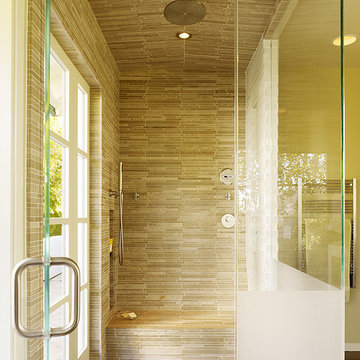
This project combines the original bedroom, small bathroom and closets into a single, open and light-filled space. Once stripped to its exterior walls, we inserted back into the center of the space a single freestanding cabinetry piece that organizes movement around the room. This mahogany “box” creates a headboard for the bed, the vanity for the bath, and conceals a walk-in closet and powder room inside. While the detailing is not traditional, we preserved the traditional feel of the home through a warm and rich material palette and the re-conception of the space as a garden room.
Photography: Matthew Millman
8







