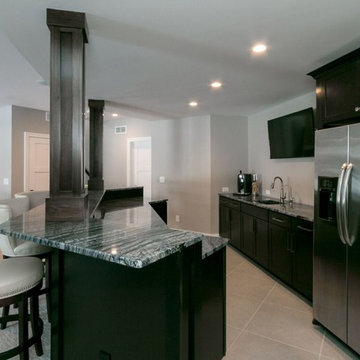Carpeted Kitchen Ideas
Refine by:
Budget
Sort by:Popular Today
61 - 80 of 470 photos
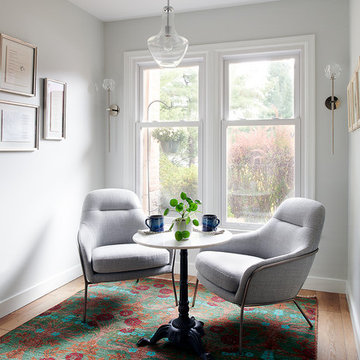
Inspiration for a transitional carpeted and multicolored floor kitchen remodel in Philadelphia
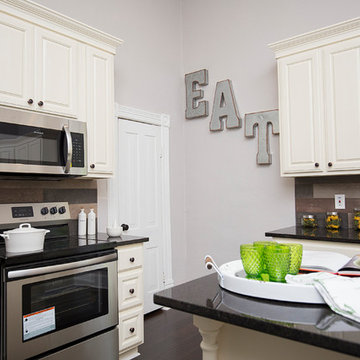
Krystle Chanel Photography
Inspiration for a mid-sized farmhouse carpeted and beige floor kitchen remodel in Atlanta with an undermount sink, raised-panel cabinets, white cabinets, granite countertops, brown backsplash, wood backsplash, stainless steel appliances, an island and black countertops
Inspiration for a mid-sized farmhouse carpeted and beige floor kitchen remodel in Atlanta with an undermount sink, raised-panel cabinets, white cabinets, granite countertops, brown backsplash, wood backsplash, stainless steel appliances, an island and black countertops
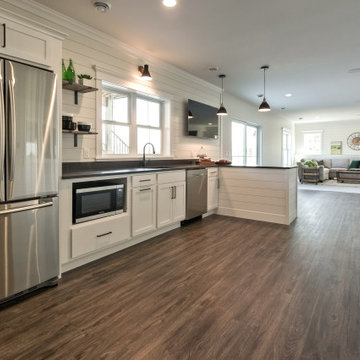
Wood-look Luxury Vinyl Plank by Engineered Floors - New Standard Caicos
Example of a huge farmhouse carpeted and gray floor kitchen design
Example of a huge farmhouse carpeted and gray floor kitchen design
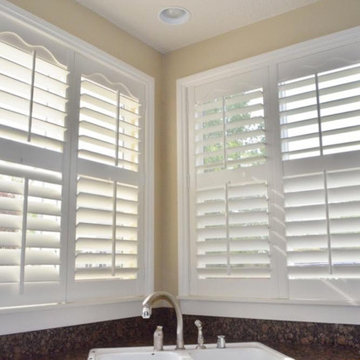
Inspiration for a large timeless galley carpeted and beige floor kitchen remodel in Portland with a drop-in sink and stainless steel appliances
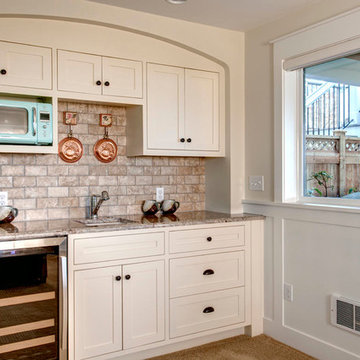
The owner of this 1960s, low-slung house challenged Board & Vellum to give it a major overhaul. Located across from Puget Sound, the house already had a lot to offer but the dated style, low ceilings, tight spaces and interior walls that blocked Sound views kept it from fulfilling its full potential.
Board & Vellum gutted and reimagined the whole house, giving it a more traditional style. The interior—previously quite dark, thanks to brick- and wood panel-clad walls—was transformed with white trim, bright detailing (such as the hand-glazed tile in the kitchen), and plenty of built-in casework for the homeowner to display the travel mementos she collected throughout her career in the airline industry. Removing a fireplace in the center of the house and opening up the floorplan through to the staircase and entryway lets light flood in and allows for water views from across the main living area and kitchen.
The exterior of the house received a dose of character with brick, corbels, and a curved eyebrow roof above the front entry, which also gave the home office area its distinctive barrel ceiling.
Photo by John Wilbanks.
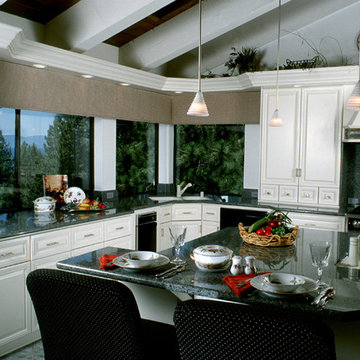
Open concept kitchen - mid-sized traditional l-shaped carpeted and white floor open concept kitchen idea in Other with an undermount sink, raised-panel cabinets, white cabinets, laminate countertops, gray backsplash, stone slab backsplash, stainless steel appliances and an island
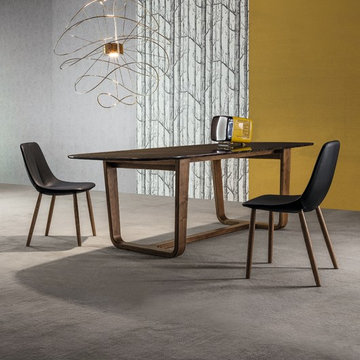
By Designer Dining Chair is dynamic and utterly comfortable with unusual profile and highly customizable demeanor. Manufactured in Italy by Bonaldo, By Dining Chair is available with solid ash wood legs in polished white, polished grey or walnut stain; the legs are also available in a sleigh base version (By Si) or with 4 metal legs (By Met). Both By Met and By Si chair versions feature metal legs that are available in matte white, matte anthracite, chrome plated or in black nickel. All three versions of the By Dining Chairs feature a fully upholstered seat & back shell with options that include 24 genuine Italian soft leather colors.
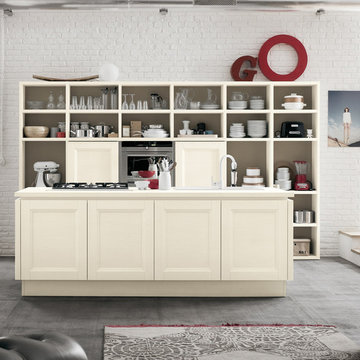
THE WOODEN DOOR WITH DECORATIVE FRAME AS THE DISTINGUISHING ELEMENT OF A PROJECT EXTENDING INTO THE LIVING AREA.
The Vintage collection is inspired by imagery which is coming to the fore in modern new trends in taste. Intended for people with a fresh, nostalgia-free outlook regarding the shapes of the recent past, Vintage reinterprets the door according to a broader, design-oriented decorative concept in which kitchen furnishings are blended into the living area. To meet the more sophisticated and demanding requests, the finish of the ShellSystem profile and the plinth of the model are available in the same color of the door, having as result a tone on tone effect. The ShellSystem structure, which was previously used only horizontally, to create handgrips for the doors on the base units, has now been extended vertically to the columns.
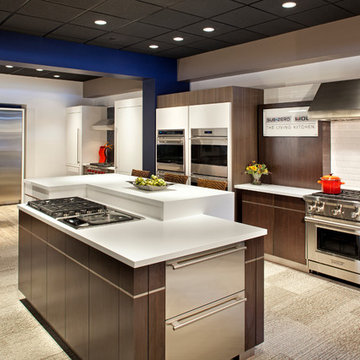
The Living Kitchen at Warners’ Stellian-Edina is the premier destination for creating your dream kitchen, presenting more than 100 Sub-Zero/Wolf appliances in full-scale kitchen settings. Combined with our expert staff, you’ll find all the resources you need to inspire and achieve your vision. Named to Mpls/St.Paul Home & Design Magazine's "Design 100" of 2014: http://mspmag.com/Home-Design/Articles/Features/Design-Resources-Design-100/Designer-s-Secret-Sources/
Photo by Landmark Photography
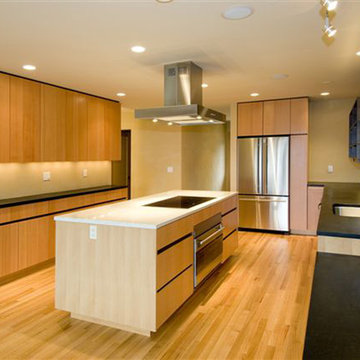
Extra details make this kitchen one of a kind. The use of black accents to pull the black of the granite counters into the adjacent cabinets and yet keep the space looking and feeling light is accomplished with the small inset of black at the top of the cabinets, where they meet the ceiling; also, under each bank of drawers is a black stripe. The toe kick of the refrigerator is black. Upper cabinets on the outside wall flanking the large window are stained a transparent black with open shelving. The color will be a great backdrop when the shelves are filled with glass ware and other colorful and reflective dishware. The white quartz island is punctuated by the reflective black glass stove top. A lovely balance of warm and cool tones to create a welcoming contemporary kitchen.
Photos by Pelletier + Schaar
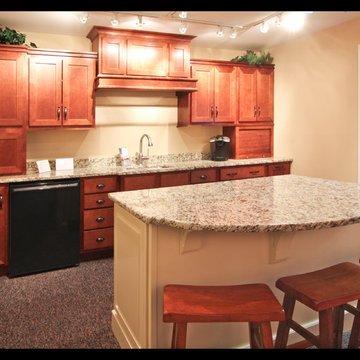
Visit our showroom
Eat-in kitchen - mid-sized traditional single-wall carpeted eat-in kitchen idea in Chicago with an undermount sink, shaker cabinets, medium tone wood cabinets, granite countertops, black appliances and an island
Eat-in kitchen - mid-sized traditional single-wall carpeted eat-in kitchen idea in Chicago with an undermount sink, shaker cabinets, medium tone wood cabinets, granite countertops, black appliances and an island
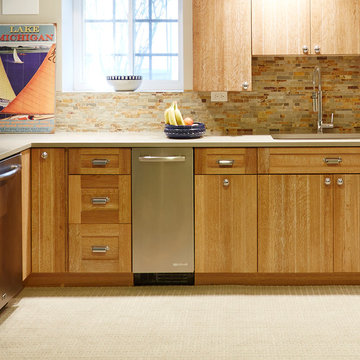
Kitchenette for a basement in an historic home-north of Chicago.. The family with 5 children the basement is being used for video games, entertaining and TV watching.
A CUSTOM tv wall cabinet is a french paint blue with bead board wood stained interior.
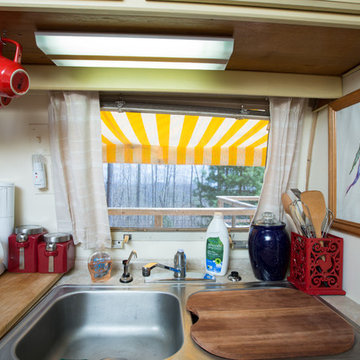
Swartz Photography
Example of a small eclectic single-wall carpeted kitchen pantry design in Other with a double-bowl sink, raised-panel cabinets, beige cabinets, laminate countertops, beige backsplash, paneled appliances and no island
Example of a small eclectic single-wall carpeted kitchen pantry design in Other with a double-bowl sink, raised-panel cabinets, beige cabinets, laminate countertops, beige backsplash, paneled appliances and no island
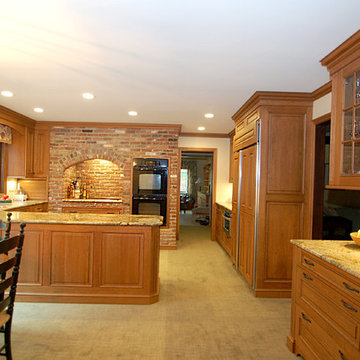
This Colts Neck New Jersey kitchen is featuring Galleria Raised Wood-Mode Custom Cabinetry in Sandstone with a pewter glaze on cherry.
Mid-sized elegant u-shaped carpeted eat-in kitchen photo in Newark with an undermount sink, raised-panel cabinets, medium tone wood cabinets, granite countertops, beige backsplash, subway tile backsplash, paneled appliances and a peninsula
Mid-sized elegant u-shaped carpeted eat-in kitchen photo in Newark with an undermount sink, raised-panel cabinets, medium tone wood cabinets, granite countertops, beige backsplash, subway tile backsplash, paneled appliances and a peninsula
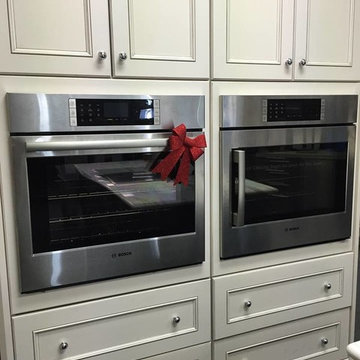
Beautiful Bosch wall ovens are available in either a left or right side opening door or a traditional drop-down door. These door options give better access to the oven cavity, allowing you to put in and remove heavy dishes effortlessly. Various door styles are available at K&N Sales.
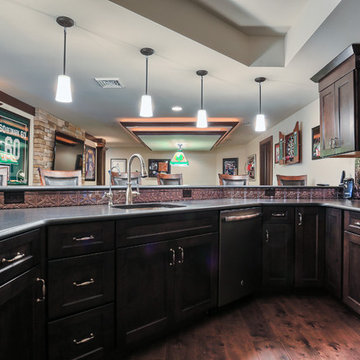
A full kitchen complete with full-sized appliances, a reverse osmosis filter system, and expansive bar seating allows for gourmet entertainment in style.
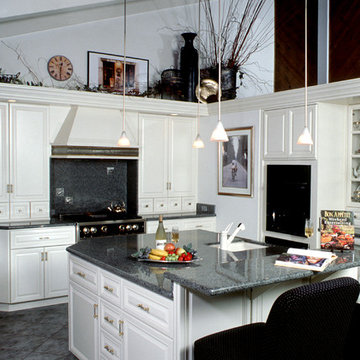
Open concept kitchen - mid-sized traditional l-shaped carpeted and white floor open concept kitchen idea in Other with an undermount sink, raised-panel cabinets, white cabinets, laminate countertops, gray backsplash, stone slab backsplash, stainless steel appliances and an island
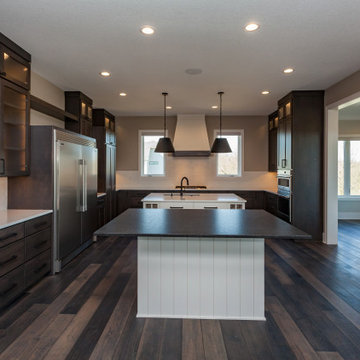
Custom Amish built full height cabinetry, double island, quartz and granite counters, tiled backsplash.
Example of a transitional u-shaped carpeted and brown floor eat-in kitchen design in Other with an undermount sink, shaker cabinets, medium tone wood cabinets, quartz countertops, white backsplash, ceramic backsplash, stainless steel appliances, two islands and white countertops
Example of a transitional u-shaped carpeted and brown floor eat-in kitchen design in Other with an undermount sink, shaker cabinets, medium tone wood cabinets, quartz countertops, white backsplash, ceramic backsplash, stainless steel appliances, two islands and white countertops
Carpeted Kitchen Ideas
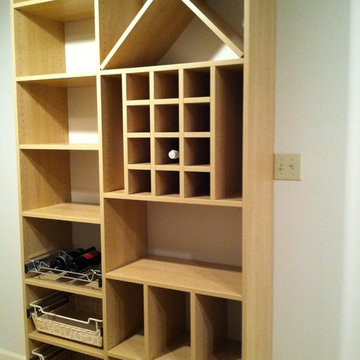
Example of a mid-sized transitional carpeted kitchen pantry design in Baltimore with open cabinets and medium tone wood cabinets
4






