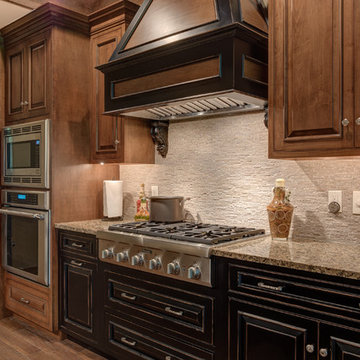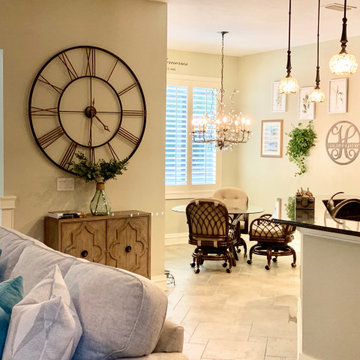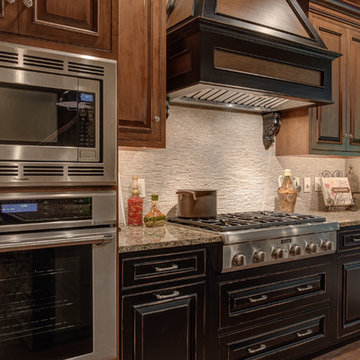Carpeted Kitchen Ideas
Refine by:
Budget
Sort by:Popular Today
101 - 120 of 470 photos
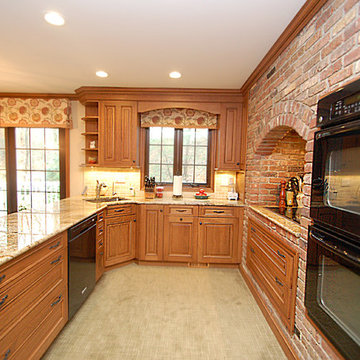
This Colts Neck New Jersey kitchen is featuring Galleria Raised Wood-Mode Custom Cabinetry in Sandstone with a pewter glaze on cherry.
Inspiration for a mid-sized timeless u-shaped carpeted eat-in kitchen remodel in Newark with an undermount sink, raised-panel cabinets, medium tone wood cabinets, granite countertops, beige backsplash, subway tile backsplash, paneled appliances and a peninsula
Inspiration for a mid-sized timeless u-shaped carpeted eat-in kitchen remodel in Newark with an undermount sink, raised-panel cabinets, medium tone wood cabinets, granite countertops, beige backsplash, subway tile backsplash, paneled appliances and a peninsula
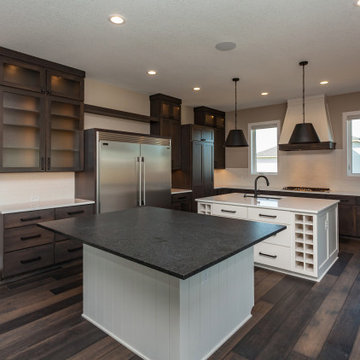
Custom Amish built full height cabinetry, double island, quartz and granite counters, tiled backsplash.
Transitional u-shaped carpeted and brown floor eat-in kitchen photo in Other with an undermount sink, shaker cabinets, medium tone wood cabinets, quartz countertops, white backsplash, ceramic backsplash, stainless steel appliances, two islands and white countertops
Transitional u-shaped carpeted and brown floor eat-in kitchen photo in Other with an undermount sink, shaker cabinets, medium tone wood cabinets, quartz countertops, white backsplash, ceramic backsplash, stainless steel appliances, two islands and white countertops
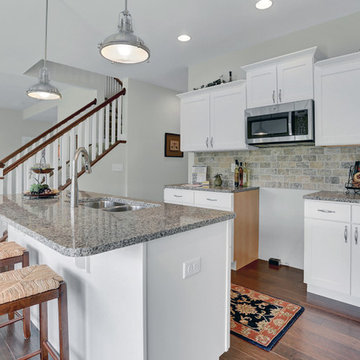
This spacious 2-story home with welcoming front porch includes a 3-car Garage with a mudroom entry complete with built-in lockers. Upon entering the home, the Foyer is flanked by the Living Room to the right and, to the left, a formal Dining Room with tray ceiling and craftsman style wainscoting and chair rail. The dramatic 2-story Foyer opens to Great Room with cozy gas fireplace featuring floor to ceiling stone surround. The Great Room opens to the Breakfast Area and Kitchen featuring stainless steel appliances, attractive cabinetry, and granite countertops with tile backsplash. Sliding glass doors off of the Kitchen and Breakfast Area provide access to the backyard patio. Also on the 1st floor is a convenient Study with coffered ceiling. The 2nd floor boasts all 4 bedrooms, 3 full bathrooms, a laundry room, and a large Rec Room. The Owner's Suite with elegant tray ceiling and expansive closet includes a private bathroom with tile shower and whirlpool tub.
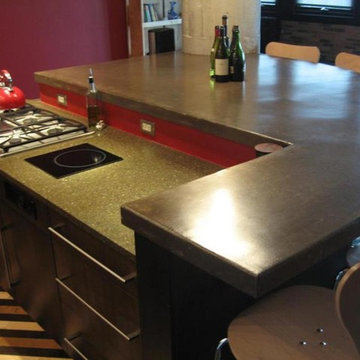
Eat-in kitchen - mid-sized modern single-wall carpeted eat-in kitchen idea in Cedar Rapids with flat-panel cabinets, dark wood cabinets, granite countertops, red backsplash, stainless steel appliances and an island
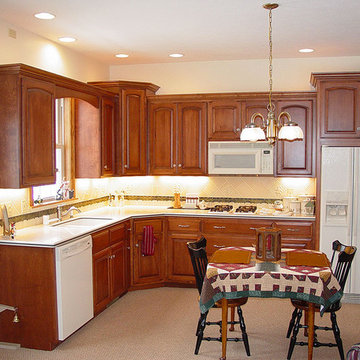
Mid-sized elegant l-shaped carpeted open concept kitchen photo in Cleveland with an undermount sink, beaded inset cabinets, medium tone wood cabinets, solid surface countertops, white backsplash, ceramic backsplash, white appliances and no island
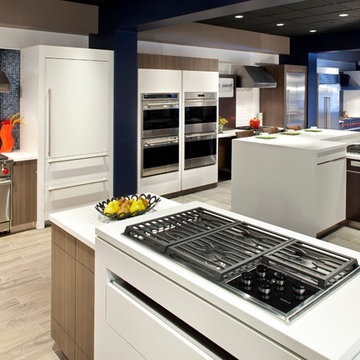
The Living Kitchen at Warners’ Stellian-Edina is the premier destination for creating your dream kitchen, presenting more than 100 Sub-Zero/Wolf appliances in full-scale kitchen settings. Combined with our expert staff, you’ll find all the resources you need to inspire and achieve your vision. Named to Mpls/St.Paul Home & Design Magazine's "Design 100" of 2014: http://mspmag.com/Home-Design/Articles/Features/Design-Resources-Design-100/Designer-s-Secret-Sources/
Photo by Landmark Photography
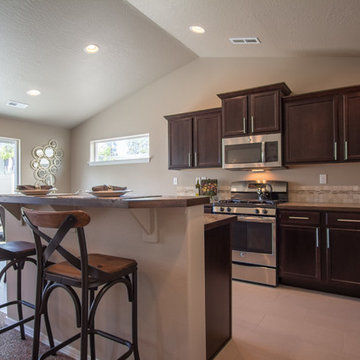
Kitchen - mid-sized craftsman l-shaped carpeted and brown floor kitchen idea in Other with a double-bowl sink, laminate countertops, beige backsplash, ceramic backsplash, stainless steel appliances and an island
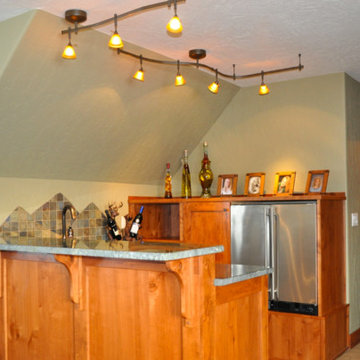
Example of a mid-sized classic galley carpeted kitchen design in Other with an undermount sink, shaker cabinets, medium tone wood cabinets, granite countertops, gray backsplash and stone tile backsplash
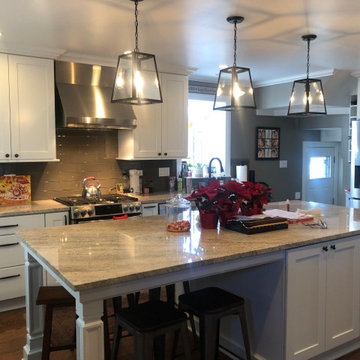
Complete 2nd story addition with new bedrooms, kitchen and bathroom
Inspiration for a mid-sized timeless carpeted and beige floor eat-in kitchen remodel in Chicago with a farmhouse sink, flat-panel cabinets, white cabinets, granite countertops, gray backsplash, glass tile backsplash, stainless steel appliances, an island and beige countertops
Inspiration for a mid-sized timeless carpeted and beige floor eat-in kitchen remodel in Chicago with a farmhouse sink, flat-panel cabinets, white cabinets, granite countertops, gray backsplash, glass tile backsplash, stainless steel appliances, an island and beige countertops
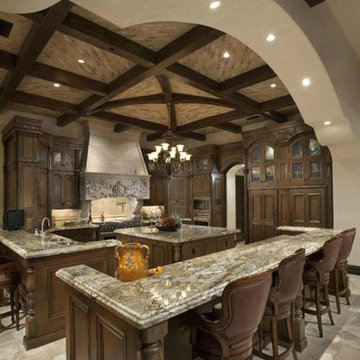
Luxurious and inspiring spaces with Exposed Wood Beams by Fratantoni Luxury Estates.
Follow us on Facebook, Pinterest, Twitter and Instagram for more inspiring photos!!
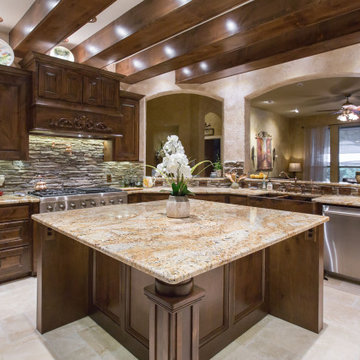
Inspiration for a large timeless u-shaped carpeted and gray floor enclosed kitchen remodel in Dallas with a farmhouse sink, raised-panel cabinets, dark wood cabinets, granite countertops, multicolored backsplash, stone tile backsplash, stainless steel appliances, an island and brown countertops
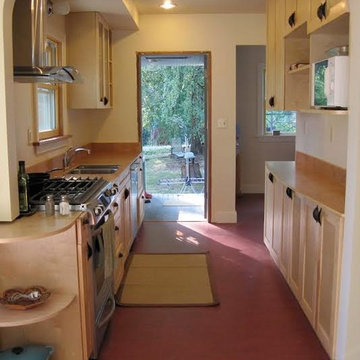
Example of a mid-sized galley carpeted and pink floor enclosed kitchen design in Seattle with a double-bowl sink, shaker cabinets, white cabinets, granite countertops and stainless steel appliances
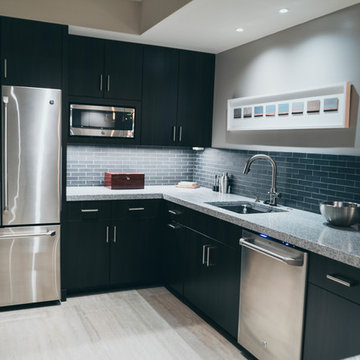
Nicolette Wagner - Life Unbound Photography
Inspiration for a mid-sized contemporary carpeted and gray floor kitchen remodel in Omaha
Inspiration for a mid-sized contemporary carpeted and gray floor kitchen remodel in Omaha
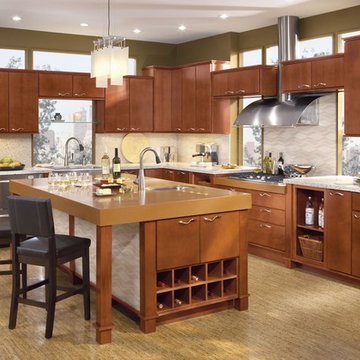
Large transitional l-shaped carpeted eat-in kitchen photo in DC Metro with a drop-in sink, flat-panel cabinets, medium tone wood cabinets, solid surface countertops, white backsplash, stone tile backsplash, stainless steel appliances and an island
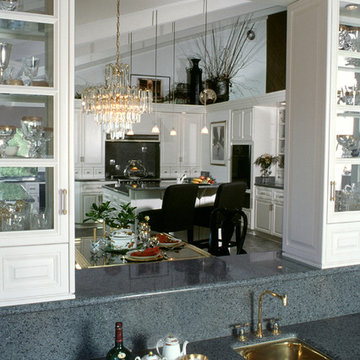
Mid-sized elegant l-shaped carpeted and white floor open concept kitchen photo in Other with an undermount sink, raised-panel cabinets, white cabinets, laminate countertops, gray backsplash, stone slab backsplash, stainless steel appliances and an island
Inspiration for a large transitional carpeted and gray floor kitchen remodel in Denver
Carpeted Kitchen Ideas
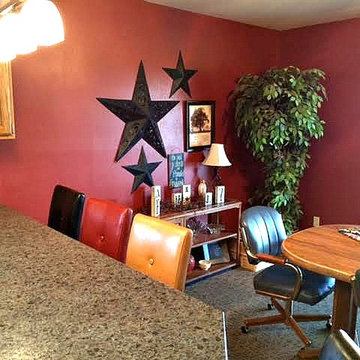
Enclosed kitchen - large traditional u-shaped carpeted and gray floor enclosed kitchen idea in Cedar Rapids with a drop-in sink, raised-panel cabinets, dark wood cabinets, granite countertops, multicolored backsplash, matchstick tile backsplash, black appliances and a peninsula
6






