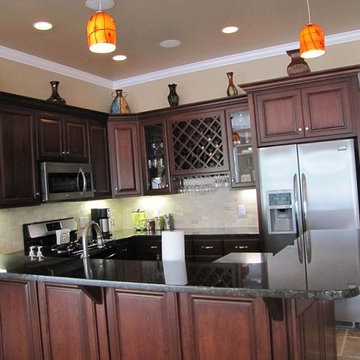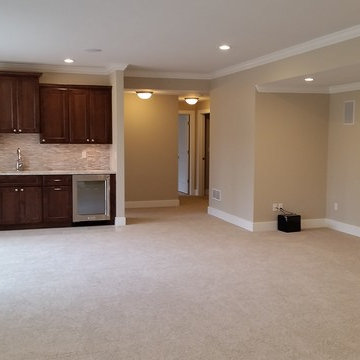Carpeted Kitchen Ideas
Refine by:
Budget
Sort by:Popular Today
161 - 180 of 470 photos
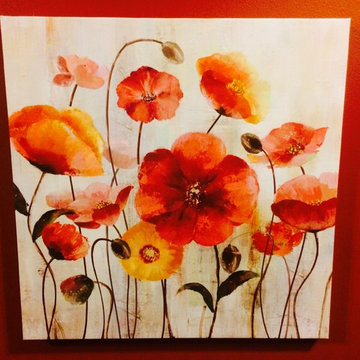
Really pretty flower canvas to add color to the kitchen
Example of a small trendy carpeted eat-in kitchen design in Raleigh with white backsplash and no island
Example of a small trendy carpeted eat-in kitchen design in Raleigh with white backsplash and no island
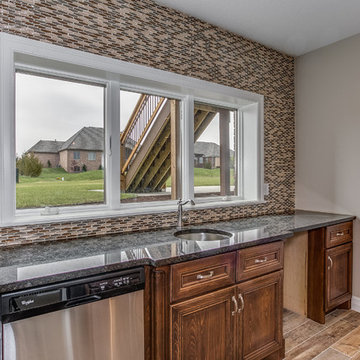
Eat-in kitchen - mid-sized contemporary l-shaped carpeted and beige floor eat-in kitchen idea in Wichita with a farmhouse sink, recessed-panel cabinets, white cabinets, wood countertops, beige backsplash, brick backsplash, stainless steel appliances and an island
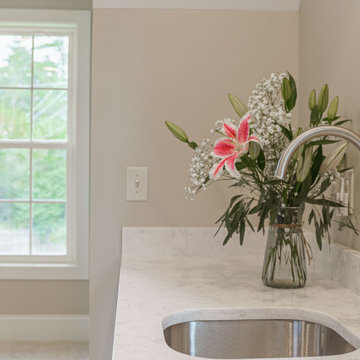
Bonus room kitchenette.
Mid-sized transitional single-wall carpeted and white floor kitchen photo in Other with an undermount sink, shaker cabinets, white cabinets, quartzite countertops, white backsplash, stone slab backsplash and white countertops
Mid-sized transitional single-wall carpeted and white floor kitchen photo in Other with an undermount sink, shaker cabinets, white cabinets, quartzite countertops, white backsplash, stone slab backsplash and white countertops
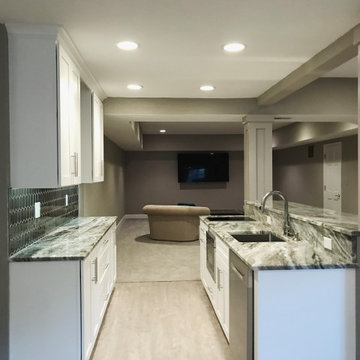
Inspiration for a large modern carpeted and gray floor kitchen remodel in Indianapolis
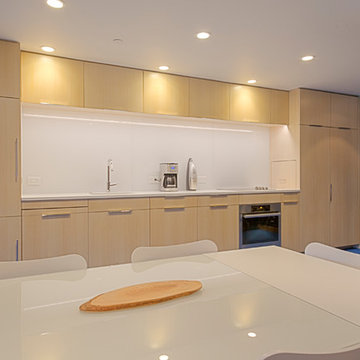
Example of a small trendy single-wall carpeted and blue floor eat-in kitchen design in Sacramento with an undermount sink, flat-panel cabinets, light wood cabinets, quartz countertops, white backsplash, glass sheet backsplash, paneled appliances and no island
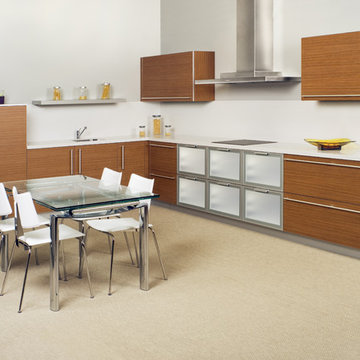
Large danish l-shaped carpeted kitchen pantry photo in Los Angeles with an undermount sink, flat-panel cabinets, medium tone wood cabinets, quartz countertops, multicolored backsplash, stone slab backsplash and stainless steel appliances
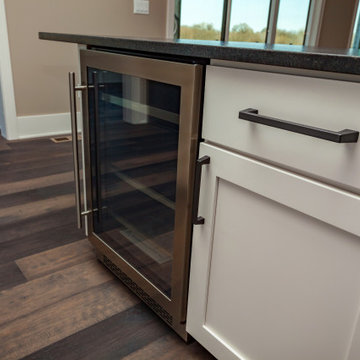
Custom Amish built full height cabinetry, double island, quartz and granite counters, tiled backsplash.
Example of a transitional u-shaped carpeted and brown floor eat-in kitchen design in Other with an undermount sink, shaker cabinets, medium tone wood cabinets, quartz countertops, white backsplash, ceramic backsplash, stainless steel appliances, two islands and white countertops
Example of a transitional u-shaped carpeted and brown floor eat-in kitchen design in Other with an undermount sink, shaker cabinets, medium tone wood cabinets, quartz countertops, white backsplash, ceramic backsplash, stainless steel appliances, two islands and white countertops
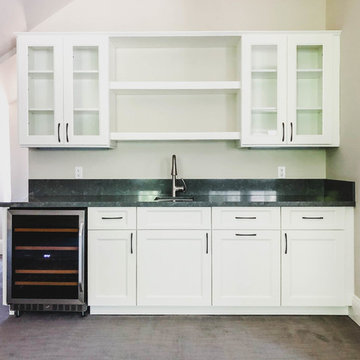
Malibu, CA - Complete Home Remodel / Entertainment Room
Installation of carpet, base molding, cabinets, shelving, plumbing, wine refrigerator, countertop, sink and a fresh paint to finish.
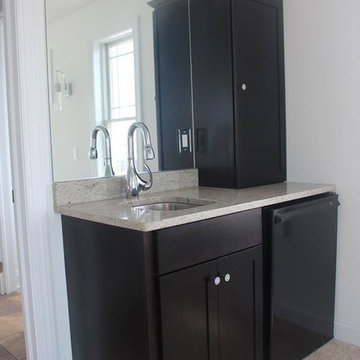
Kitchen - mid-sized traditional carpeted kitchen idea in Philadelphia with black cabinets, an undermount sink, shaker cabinets, granite countertops and stainless steel appliances
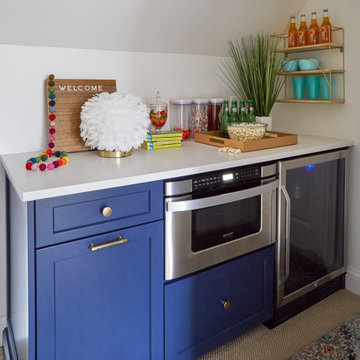
A teen hangout destination with a comfortable boho vibe - with custom snack station. This custom dry bar in a custom blue is completed with Top Knobs hardware and retail accessories. Design by Two Hands Interiors. See the rest of this cozy attic hangout space on our website. #tweenroom #teenroom
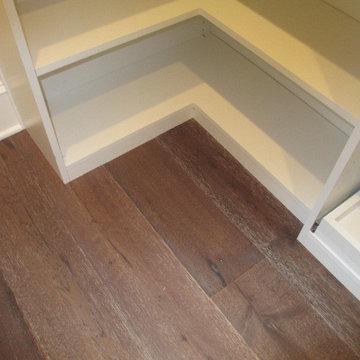
On this project, our aim was to maximize storage and organization in the pantry for this family of five. This family previously had the common complaint that their pantry was always message and that they could never find what they wanted. To address this, we created provided a large amount of shelving, including key sections that slide out to provide better access to the items in the back. White melamine was used to mange cost and create a clean look.
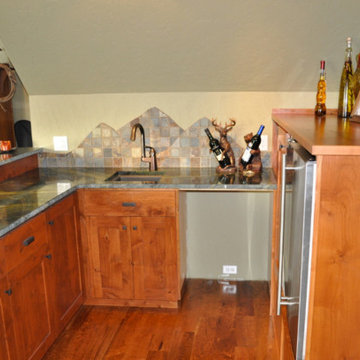
Kitchen - mid-sized traditional galley carpeted kitchen idea in Other with an undermount sink, shaker cabinets, medium tone wood cabinets, granite countertops, gray backsplash and stone tile backsplash
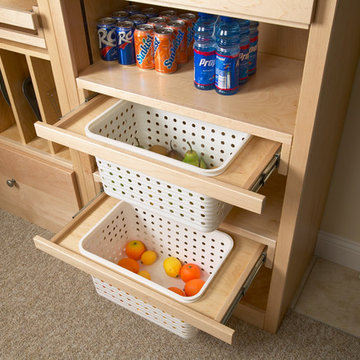
Jafa
Large elegant carpeted and brown floor kitchen pantry photo in Chicago with flat-panel cabinets and light wood cabinets
Large elegant carpeted and brown floor kitchen pantry photo in Chicago with flat-panel cabinets and light wood cabinets
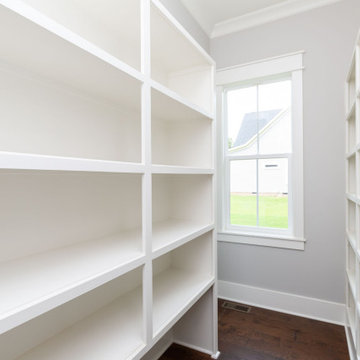
Dwight Myers Real Estate Photography
Inspiration for a mid-sized timeless l-shaped carpeted and gray floor open concept kitchen remodel in Raleigh with a farmhouse sink, shaker cabinets, white cabinets, quartzite countertops, white backsplash, ceramic backsplash, stainless steel appliances, an island and multicolored countertops
Inspiration for a mid-sized timeless l-shaped carpeted and gray floor open concept kitchen remodel in Raleigh with a farmhouse sink, shaker cabinets, white cabinets, quartzite countertops, white backsplash, ceramic backsplash, stainless steel appliances, an island and multicolored countertops
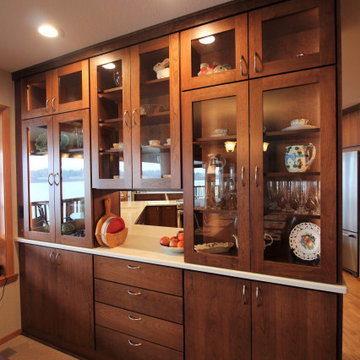
Trendy carpeted eat-in kitchen photo in Seattle with an undermount sink, flat-panel cabinets, medium tone wood cabinets, quartz countertops, white backsplash, quartz backsplash, stainless steel appliances and white countertops
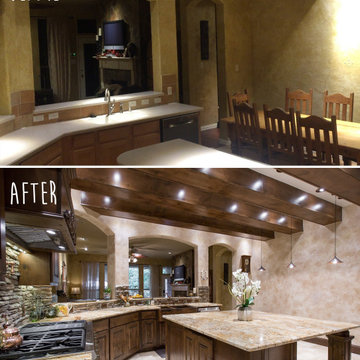
Kitchen - large traditional carpeted and gray floor kitchen idea in Dallas with a farmhouse sink, raised-panel cabinets, dark wood cabinets, granite countertops, multicolored backsplash, stone tile backsplash, stainless steel appliances, an island and brown countertops
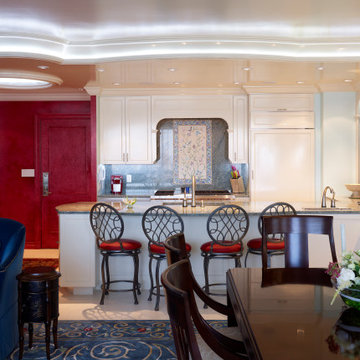
Red accents in the foyer & barstools, blue in the rug, chairs, & backsplash
Open concept kitchen - huge contemporary u-shaped carpeted and blue floor open concept kitchen idea in New York with an undermount sink, recessed-panel cabinets, white cabinets, granite countertops, blue backsplash, mosaic tile backsplash, stainless steel appliances, an island and gray countertops
Open concept kitchen - huge contemporary u-shaped carpeted and blue floor open concept kitchen idea in New York with an undermount sink, recessed-panel cabinets, white cabinets, granite countertops, blue backsplash, mosaic tile backsplash, stainless steel appliances, an island and gray countertops
Carpeted Kitchen Ideas
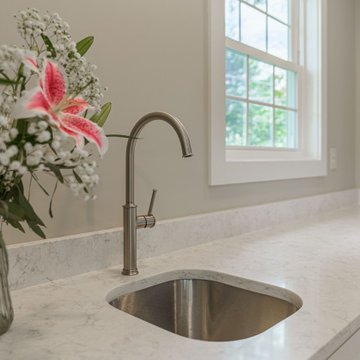
Bonus room kitchenette.
Kitchen - mid-sized transitional single-wall carpeted and white floor kitchen idea in Other with an undermount sink, shaker cabinets, white cabinets, quartzite countertops, white backsplash, stone slab backsplash and white countertops
Kitchen - mid-sized transitional single-wall carpeted and white floor kitchen idea in Other with an undermount sink, shaker cabinets, white cabinets, quartzite countertops, white backsplash, stone slab backsplash and white countertops
9






