Ceramic Tile Basement with a Standard Fireplace Ideas
Refine by:
Budget
Sort by:Popular Today
141 - 160 of 209 photos
Item 1 of 3
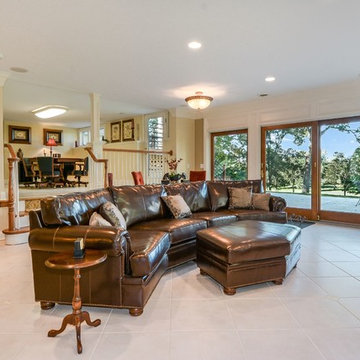
Jonathan Nutt
Large elegant walk-out ceramic tile and beige floor basement photo in Chicago with a standard fireplace, a tile fireplace and yellow walls
Large elegant walk-out ceramic tile and beige floor basement photo in Chicago with a standard fireplace, a tile fireplace and yellow walls
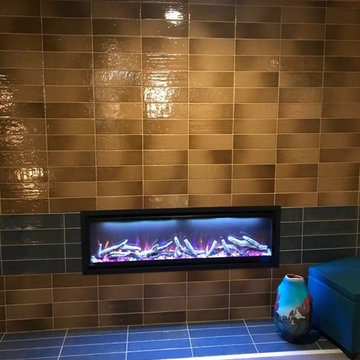
Mid-Century two tone gas fireplace. The variation in the brown tones gives this corner fireplace some visual dimension. The blue stripe and stacked joints adds to the midcentury look.
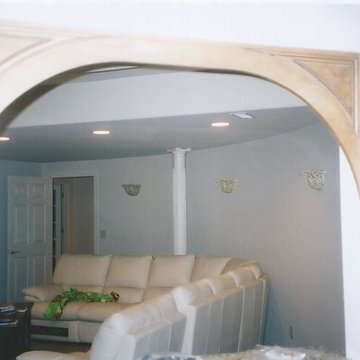
Game area. A granite ledge for drinks. Dining area. Full kitchen. Curved island. Pass through looking into theater & media room.
Example of a huge tuscan walk-out ceramic tile basement design in St Louis with multicolored walls and a standard fireplace
Example of a huge tuscan walk-out ceramic tile basement design in St Louis with multicolored walls and a standard fireplace
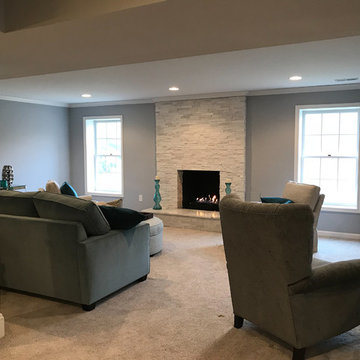
Inspiration for a large timeless walk-out ceramic tile and gray floor basement remodel in DC Metro with gray walls, a standard fireplace and a brick fireplace
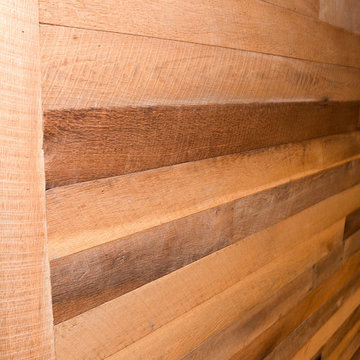
Mid-sized mountain style walk-out ceramic tile and brown floor basement photo in DC Metro with beige walls, a standard fireplace and a stone fireplace
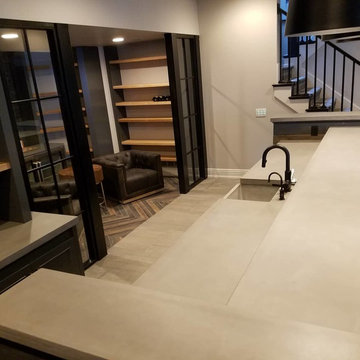
Basement bar with concrete countertops and concrete sink.
Basement - large transitional walk-out ceramic tile and gray floor basement idea in Kansas City with gray walls, a standard fireplace and a concrete fireplace
Basement - large transitional walk-out ceramic tile and gray floor basement idea in Kansas City with gray walls, a standard fireplace and a concrete fireplace
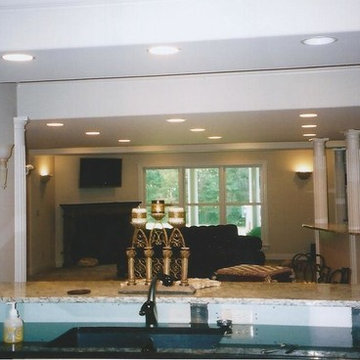
Game area. A granite ledge for drinks. Dining area. Full kitchen.
Inspiration for a huge mediterranean walk-out ceramic tile basement remodel in St Louis with multicolored walls and a standard fireplace
Inspiration for a huge mediterranean walk-out ceramic tile basement remodel in St Louis with multicolored walls and a standard fireplace
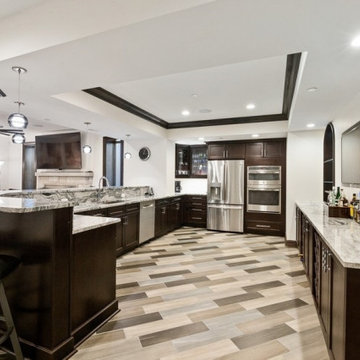
Example of a large classic underground ceramic tile and brown floor basement design in Chicago with a bar, white walls, a standard fireplace and a stone fireplace
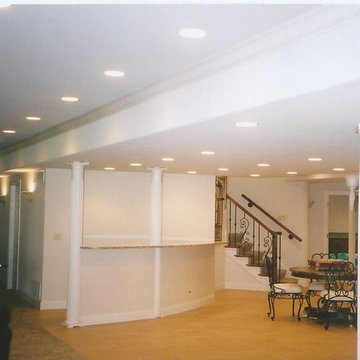
Game area. A granite ledge for drinks. Dining area.
Huge tuscan walk-out ceramic tile basement photo in St Louis with multicolored walls and a standard fireplace
Huge tuscan walk-out ceramic tile basement photo in St Louis with multicolored walls and a standard fireplace
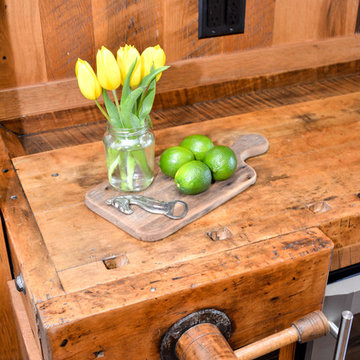
Basement - mid-sized rustic walk-out ceramic tile and brown floor basement idea in DC Metro with beige walls, a standard fireplace and a stone fireplace
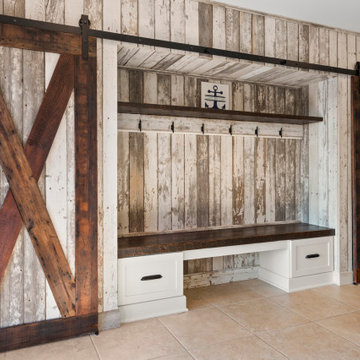
Today’s basements are much more than dark, dingy spaces or rec rooms of years ago. Because homeowners are spending more time in them, basements have evolved into lower-levels with distinctive spaces, complete with stone and marble fireplaces, sitting areas, coffee and wine bars, home theaters, over sized guest suites and bathrooms that rival some of the most luxurious resort accommodations.
Gracing the lakeshore of Lake Beulah, this homes lower-level presents a beautiful opening to the deck and offers dynamic lake views. To take advantage of the home’s placement, the homeowner wanted to enhance the lower-level and provide a more rustic feel to match the home’s main level, while making the space more functional for boating equipment and easy access to the pier and lakefront.
Jeff Auberger designed a seating area to transform into a theater room with a touch of a button. A hidden screen descends from the ceiling, offering a perfect place to relax after a day on the lake. Our team worked with a local company that supplies reclaimed barn board to add to the decor and finish off the new space. Using salvaged wood from a corn crib located in nearby Delavan, Jeff designed a charming area near the patio door that features two closets behind sliding barn doors and a bench nestled between the closets, providing an ideal spot to hang wet towels and store flip flops after a day of boating. The reclaimed barn board was also incorporated into built-in shelving alongside the fireplace and an accent wall in the updated kitchenette.
Lastly the children in this home are fans of the Harry Potter book series, so naturally, there was a Harry Potter themed cupboard under the stairs created. This cozy reading nook features Hogwartz banners and wizarding wands that would amaze any fan of the book series.
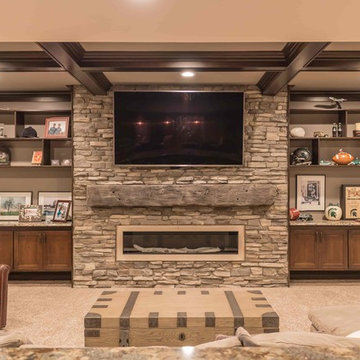
Basement - large rustic underground ceramic tile and gray floor basement idea in Detroit with beige walls, a standard fireplace and a stone fireplace
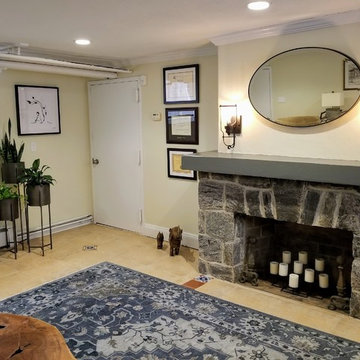
Creating a home based office by converting the basement into an eclectic layout for seeing clients and guests. Photo by True Identity Concepts
Example of a mid-sized eclectic look-out ceramic tile and yellow floor basement design in New York with yellow walls, a standard fireplace and a stone fireplace
Example of a mid-sized eclectic look-out ceramic tile and yellow floor basement design in New York with yellow walls, a standard fireplace and a stone fireplace
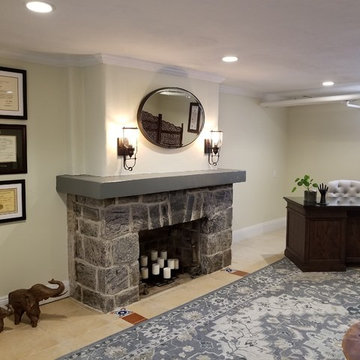
Creating a home based office by converting the basement into an eclectic layout for seeing clients and guests. Photo by True Identity Concepts
Mid-sized eclectic look-out ceramic tile and yellow floor basement photo in New York with yellow walls, a standard fireplace and a stone fireplace
Mid-sized eclectic look-out ceramic tile and yellow floor basement photo in New York with yellow walls, a standard fireplace and a stone fireplace
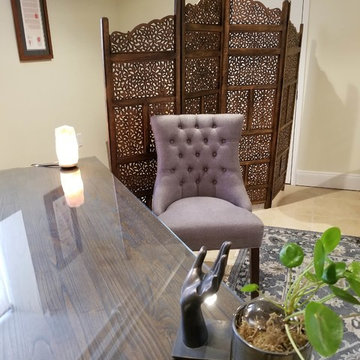
Lending a hand by decorating a basement for a home office space. Photo by True Identity Concepts
Mid-sized eclectic look-out ceramic tile and yellow floor basement photo in New York with yellow walls, a standard fireplace and a stone fireplace
Mid-sized eclectic look-out ceramic tile and yellow floor basement photo in New York with yellow walls, a standard fireplace and a stone fireplace
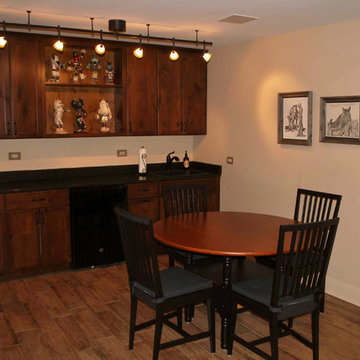
The homeowners wanted a comfortable family room and entertaining space to highlight their collection of Western art and collectibles from their travels. The large family room is centered around the brick fireplace with simple wood mantel, and has an open and adjacent bar and eating area. The sliding barn doors hide the large storage area, while their small office area also displays their many collectibles. A full bath, utility room, train room, and storage area are just outside of view.
Photography by the homeowner.
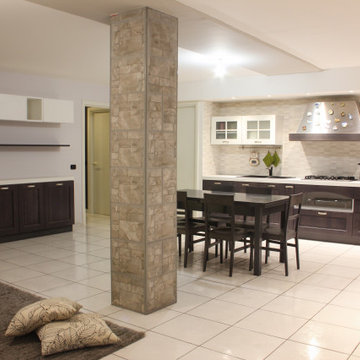
Inspiration for a mid-sized modern underground ceramic tile and white floor basement remodel in Milan with a standard fireplace and a brick fireplace
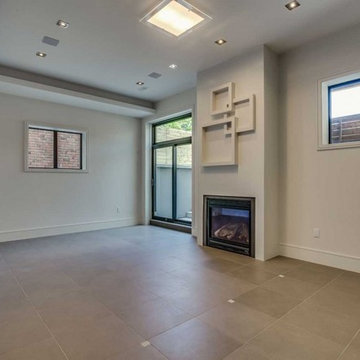
Basement - mid-sized modern underground ceramic tile basement idea in Toronto with white walls and a standard fireplace
Ceramic Tile Basement with a Standard Fireplace Ideas
8





