Ceramic Tile Bath Ideas
Refine by:
Budget
Sort by:Popular Today
141 - 160 of 447 photos
Item 1 of 3
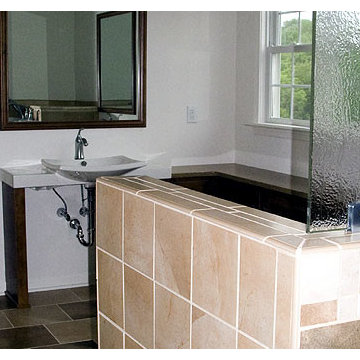
Example of a mid-sized classic master beige tile, brown tile and ceramic tile ceramic tile and brown floor bathroom design in San Diego with recessed-panel cabinets, dark wood cabinets, white walls, a vessel sink, granite countertops and a hinged shower door

Our clients house was built in 2012, so it was not that outdated, it was just dark. The clients wanted to lighten the kitchen and create something that was their own, using more unique products. The master bath needed to be updated and they wanted the upstairs game room to be more functional for their family.
The original kitchen was very dark and all brown. The cabinets were stained dark brown, the countertops were a dark brown and black granite, with a beige backsplash. We kept the dark cabinets but lightened everything else. A new translucent frosted glass pantry door was installed to soften the feel of the kitchen. The main architecture in the kitchen stayed the same but the clients wanted to change the coffee bar into a wine bar, so we removed the upper cabinet door above a small cabinet and installed two X-style wine storage shelves instead. An undermount farm sink was installed with a 23” tall main faucet for more functionality. We replaced the chandelier over the island with a beautiful Arhaus Poppy large antique brass chandelier. Two new pendants were installed over the sink from West Elm with a much more modern feel than before, not to mention much brighter. The once dark backsplash was now a bright ocean honed marble mosaic 2”x4” a top the QM Calacatta Miel quartz countertops. We installed undercabinet lighting and added over-cabinet LED tape strip lighting to add even more light into the kitchen.
We basically gutted the Master bathroom and started from scratch. We demoed the shower walls, ceiling over tub/shower, demoed the countertops, plumbing fixtures, shutters over the tub and the wall tile and flooring. We reframed the vaulted ceiling over the shower and added an access panel in the water closet for a digital shower valve. A raised platform was added under the tub/shower for a shower slope to existing drain. The shower floor was Carrara Herringbone tile, accented with Bianco Venatino Honed marble and Metro White glossy ceramic 4”x16” tile on the walls. We then added a bench and a Kohler 8” rain showerhead to finish off the shower. The walk-in shower was sectioned off with a frameless clear anti-spot treated glass. The tub was not important to the clients, although they wanted to keep one for resale value. A Japanese soaker tub was installed, which the kids love! To finish off the master bath, the walls were painted with SW Agreeable Gray and the existing cabinets were painted SW Mega Greige for an updated look. Four Pottery Barn Mercer wall sconces were added between the new beautiful Distressed Silver leaf mirrors instead of the three existing over-mirror vanity bars that were originally there. QM Calacatta Miel countertops were installed which definitely brightened up the room!
Originally, the upstairs game room had nothing but a built-in bar in one corner. The clients wanted this to be more of a media room but still wanted to have a kitchenette upstairs. We had to remove the original plumbing and electrical and move it to where the new cabinets were. We installed 16’ of cabinets between the windows on one wall. Plank and Mill reclaimed barn wood plank veneers were used on the accent wall in between the cabinets as a backing for the wall mounted TV above the QM Calacatta Miel countertops. A kitchenette was installed to one end, housing a sink and a beverage fridge, so the clients can still have the best of both worlds. LED tape lighting was added above the cabinets for additional lighting. The clients love their updated rooms and feel that house really works for their family now.
Design/Remodel by Hatfield Builders & Remodelers | Photography by Versatile Imaging
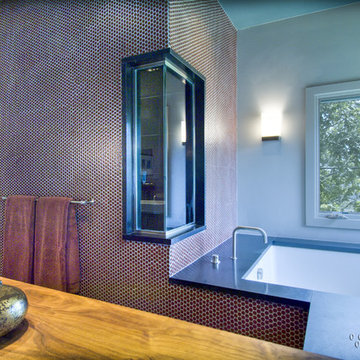
Architect: Tim Cooper |
Photographer: Lee Bruegger
Inspiration for a large 1950s master green tile and ceramic tile travertine floor japanese bathtub remodel in Other with a vessel sink, flat-panel cabinets, dark wood cabinets, granite countertops and green walls
Inspiration for a large 1950s master green tile and ceramic tile travertine floor japanese bathtub remodel in Other with a vessel sink, flat-panel cabinets, dark wood cabinets, granite countertops and green walls
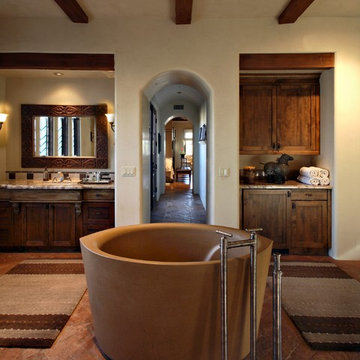
A cast concrete steeping tub with a built-in heater is the focal point in this master bath. The room also includes a sun-filled area to do stretching and maybe a little yoga!
Photography: Pam Singleton
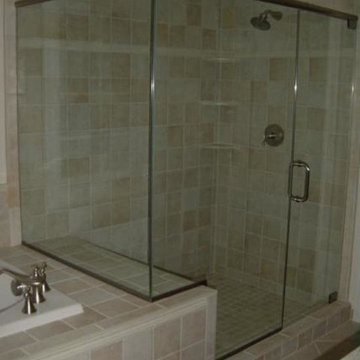
Inspiration for a master beige tile and ceramic tile ceramic tile bathroom remodel in Detroit with an undermount sink, flat-panel cabinets, dark wood cabinets and white walls
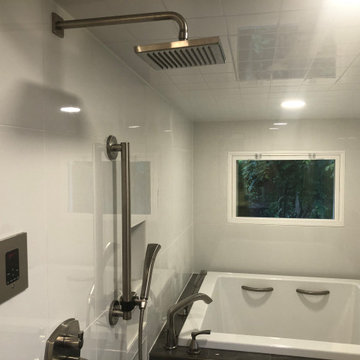
This master bath remodel/addition is nothing but luxurious. With a soaking tub, steamer, and shower all in one wet-room, this bathroom contains all the necessary components for supreme relaxation. The double vanity and makeup station add an additional level of functionality to this space. This bathroom is a absolute dream.
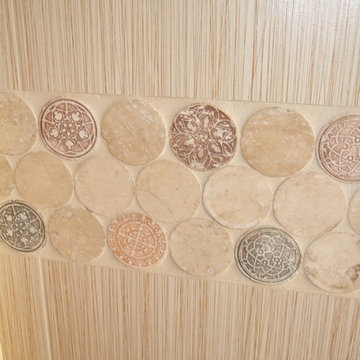
Tile detail
Example of a mid-sized zen master beige tile and ceramic tile pebble tile floor japanese bathtub design in Portland with a vessel sink, flat-panel cabinets, medium tone wood cabinets, granite countertops and beige walls
Example of a mid-sized zen master beige tile and ceramic tile pebble tile floor japanese bathtub design in Portland with a vessel sink, flat-panel cabinets, medium tone wood cabinets, granite countertops and beige walls
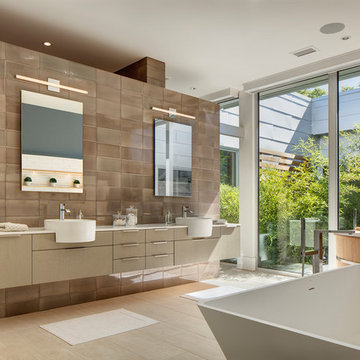
Darris Harris
Japanese bathtub - large contemporary master ceramic tile and brown tile porcelain tile and beige floor japanese bathtub idea in Chicago with flat-panel cabinets, white walls, a vessel sink, quartz countertops and beige cabinets
Japanese bathtub - large contemporary master ceramic tile and brown tile porcelain tile and beige floor japanese bathtub idea in Chicago with flat-panel cabinets, white walls, a vessel sink, quartz countertops and beige cabinets
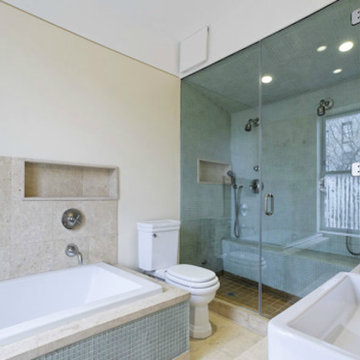
A home for two artists and their young daughter, this project sought to imbue a Brooklyn townhouse with the memory of the owner's former soho loft. To this end, the parlor floor was entirely opened up to create a floor-through space culminating in new full height glass doors. The client's extensive collection of art books line the entire west wall, with sliding panels providing space for the hanging of art. The shelves are spaced in an ascending gradient from small to large such that books can be organized by size. A series of existing light shafts were uncovered and put to new use as vitrines for sculpture, introducing surprising moments of daylight to the interior of the building. The existing three family residence was converted into a triplex with a new basement apartment.Location: Park Slope, Brooklyn Completion: Fall 2005Size: 3200 s.f.Photography: Seong Kwon
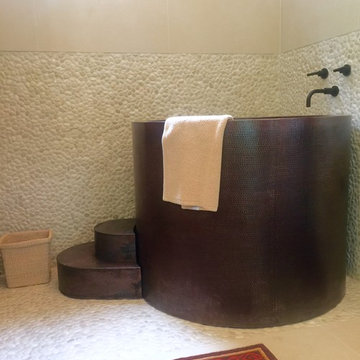
Example of a minimalist master ceramic tile ceramic tile bathroom design in Other with flat-panel cabinets, medium tone wood cabinets, a drop-in sink and solid surface countertops
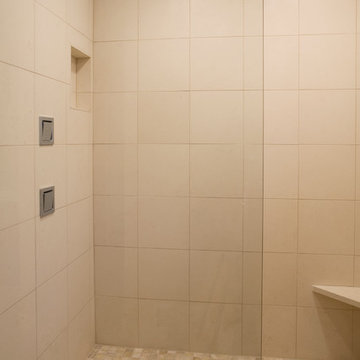
Large trendy beige tile, white tile and ceramic tile ceramic tile bathroom photo in New York with brown cabinets

Our New Home Buyer commissioned HOMEREDI to convert their old Master Bathroom into a spacious newly designed Contemporary retreat. We asked our designer Samantha Murray from SM Designs to work with our client to select all required tiles from our tile distributor. We then extended full contractor pricing toward the purchase of all fixtures used in this Spa bathroom. One of the unique features of this bathroom is a large 40"x40"x32" Japanese style soaking tub. Once this magnificent project was completed we asked our professional photographer Chuck Dana's Photography to capture the beauty of implementation. Lots of credit also goes to our clients who worked with us and our designer to fine tune their requirements. We are privileged to make their imagination come to life in this magnificent space.
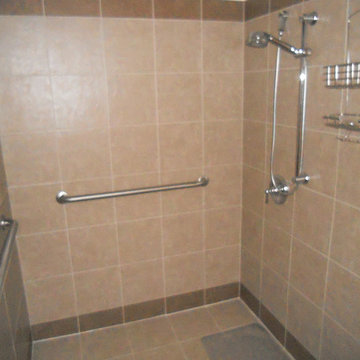
Inspiration for a mid-sized master beige tile and ceramic tile ceramic tile japanese bathtub remodel in Cleveland with a one-piece toilet and beige walls
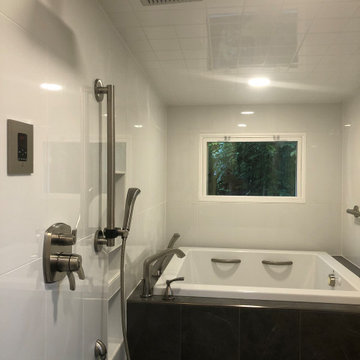
This master bath remodel/addition is nothing but luxurious. With a soaking tub, steamer, and shower all in one wet-room, this bathroom contains all the necessary components for supreme relaxation. The double vanity and makeup station add an additional level of functionality to this space. This bathroom is a absolute dream.
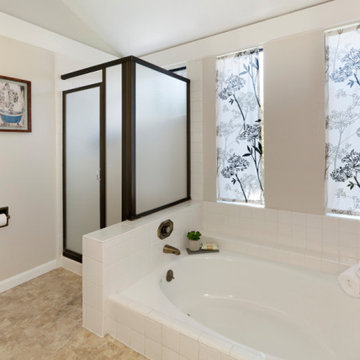
A separate shower and massive tub give this bathroom a feeling of relaxation and luxury
Example of a large trendy master ceramic tile porcelain tile and brown floor bathroom design in San Francisco with a two-piece toilet, beige walls and a hinged shower door
Example of a large trendy master ceramic tile porcelain tile and brown floor bathroom design in San Francisco with a two-piece toilet, beige walls and a hinged shower door
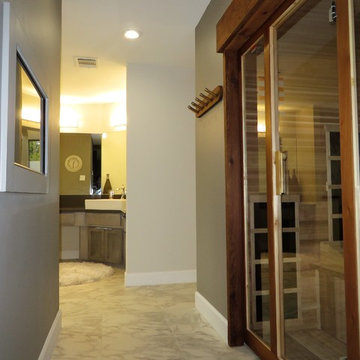
luxury master bath with built in sauna
Inspiration for a large modern master white tile and ceramic tile ceramic tile and white floor bathroom remodel in Houston with shaker cabinets, gray cabinets, a bidet, gray walls, a drop-in sink, quartz countertops and gray countertops
Inspiration for a large modern master white tile and ceramic tile ceramic tile and white floor bathroom remodel in Houston with shaker cabinets, gray cabinets, a bidet, gray walls, a drop-in sink, quartz countertops and gray countertops
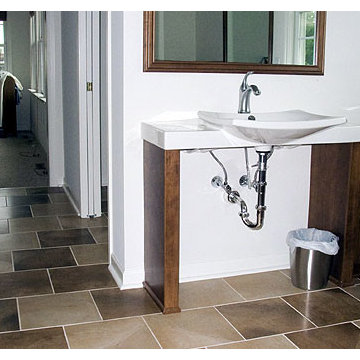
Mid-sized elegant master beige tile, brown tile and ceramic tile ceramic tile and brown floor bathroom photo in San Diego with recessed-panel cabinets, dark wood cabinets, a vessel sink, granite countertops, a hinged shower door and white walls
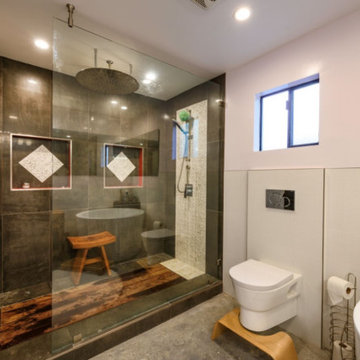
Atwater, CA / Complete ADU Build / Master Bathroom
Complete ADU Build; Framing of the structure, drywall, insulation and all electrical and plumbing requirements per the projects needs.
Installation of all tile work; shower, floor and walls. Installation of vanity, toilet, Japanese soaking tub, rain shower, mirrors and a fresh paint to finish.
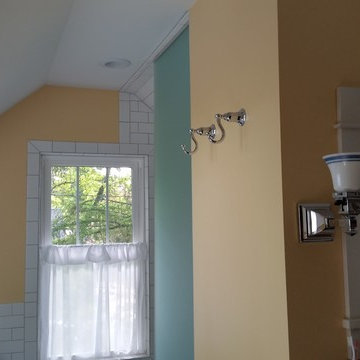
View of vanity, tub and shower overall space
Inspiration for a large transitional master white tile and ceramic tile ceramic tile bathroom remodel in Other with an integrated sink, shaker cabinets, white cabinets, solid surface countertops, a two-piece toilet and yellow walls
Inspiration for a large transitional master white tile and ceramic tile ceramic tile bathroom remodel in Other with an integrated sink, shaker cabinets, white cabinets, solid surface countertops, a two-piece toilet and yellow walls
Ceramic Tile Bath Ideas
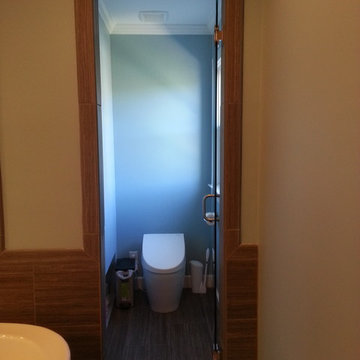
G. Rhodes
Inspiration for a large modern master gray tile and ceramic tile ceramic tile bathroom remodel in Charlotte with a vessel sink, flat-panel cabinets, white cabinets, granite countertops, a one-piece toilet and blue walls
Inspiration for a large modern master gray tile and ceramic tile ceramic tile bathroom remodel in Charlotte with a vessel sink, flat-panel cabinets, white cabinets, granite countertops, a one-piece toilet and blue walls
8







