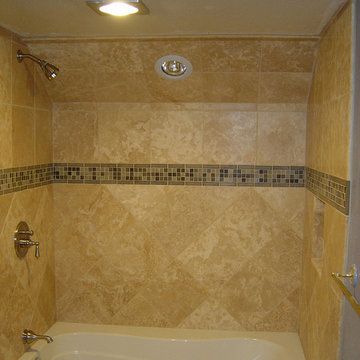Ceramic Tile Bath Ideas
Refine by:
Budget
Sort by:Popular Today
161 - 180 of 447 photos
Item 1 of 3
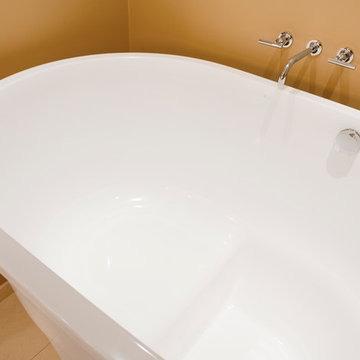
Inspiration for a large contemporary beige tile, white tile and ceramic tile ceramic tile bathroom remodel in New York
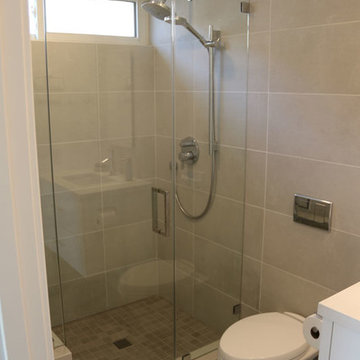
Mid-sized transitional master gray tile and ceramic tile japanese bathtub photo in Orange County with open cabinets, white cabinets, marble countertops and white countertops
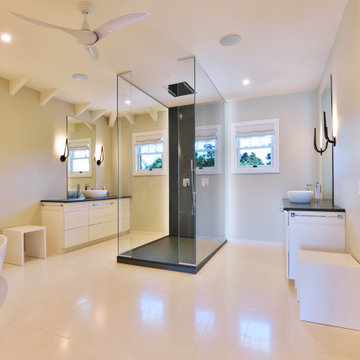
Example of a trendy 3/4 ceramic tile mosaic tile floor and beige floor bathroom design with flat-panel cabinets, white cabinets, a one-piece toilet, beige walls, a vessel sink, laminate countertops, a hinged shower door and green countertops
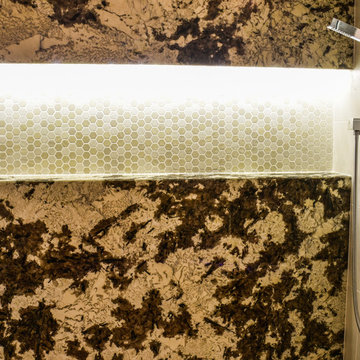
Custom Master Bathroom Remodel at Rivo at Ringling Downtown Sarasota.
Inspiration for a mid-sized contemporary master beige tile and ceramic tile ceramic tile and beige floor bathroom remodel in Tampa with brown cabinets, beige walls, an undermount sink, granite countertops and a hinged shower door
Inspiration for a mid-sized contemporary master beige tile and ceramic tile ceramic tile and beige floor bathroom remodel in Tampa with brown cabinets, beige walls, an undermount sink, granite countertops and a hinged shower door
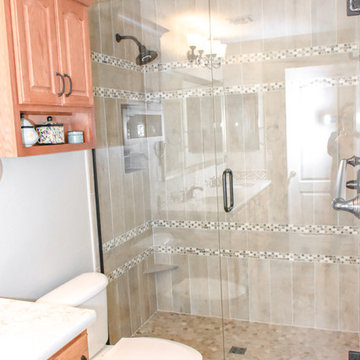
Alicia Villarreal
Example of a large minimalist master beige tile and ceramic tile porcelain tile and beige floor bathroom design in Phoenix with raised-panel cabinets, brown cabinets, a two-piece toilet, beige walls, a drop-in sink, quartzite countertops and a hinged shower door
Example of a large minimalist master beige tile and ceramic tile porcelain tile and beige floor bathroom design in Phoenix with raised-panel cabinets, brown cabinets, a two-piece toilet, beige walls, a drop-in sink, quartzite countertops and a hinged shower door
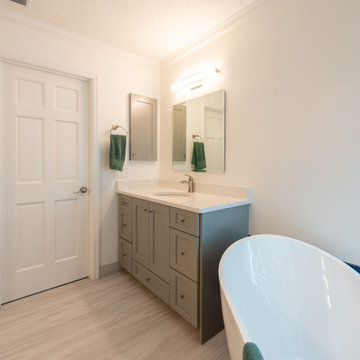
This single built-in vanity has recessed panel cabinetry that allows for plenty of storage for the occupants.
Minimalist blue tile and ceramic tile laminate floor, multicolored floor and single-sink bathroom photo in Tampa with recessed-panel cabinets, gray cabinets, white walls and a built-in vanity
Minimalist blue tile and ceramic tile laminate floor, multicolored floor and single-sink bathroom photo in Tampa with recessed-panel cabinets, gray cabinets, white walls and a built-in vanity
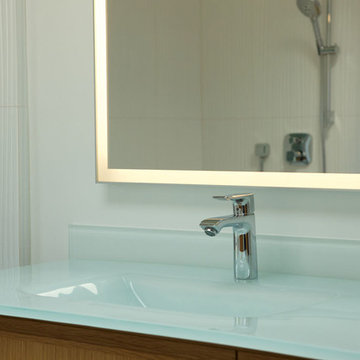
Master bath remodeled for serenity
In Palo Alto, a goal of grey water landscaping triggered a bathroom remodel. And with that, a vision of a serene bathing experience, with views out to the landscaping created a modern white bathroom, with a Japanese soaking tub and curbless shower. Warm wood accents the room with moisture resistant Accoya wood tub deck and shower bench. Custom made vanities are topped with glass countertop and integral sink.
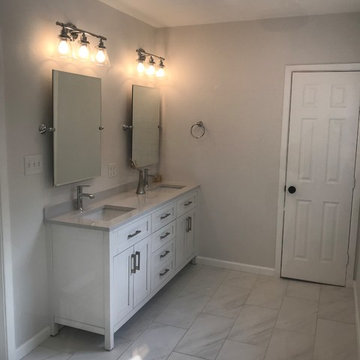
Inspiration for a large transitional master multicolored tile and ceramic tile ceramic tile and multicolored floor bathroom remodel in Dallas with shaker cabinets, white cabinets, a two-piece toilet, gray walls, an undermount sink, quartzite countertops and gray countertops

Luxurious Walk-in Bathtub with Chrome Accessories (Closed Door)
Mid-sized minimalist 3/4 beige tile, brown tile and ceramic tile ceramic tile japanese bathtub photo in Wichita with recessed-panel cabinets, dark wood cabinets, a two-piece toilet, beige walls, an undermount sink and solid surface countertops
Mid-sized minimalist 3/4 beige tile, brown tile and ceramic tile ceramic tile japanese bathtub photo in Wichita with recessed-panel cabinets, dark wood cabinets, a two-piece toilet, beige walls, an undermount sink and solid surface countertops
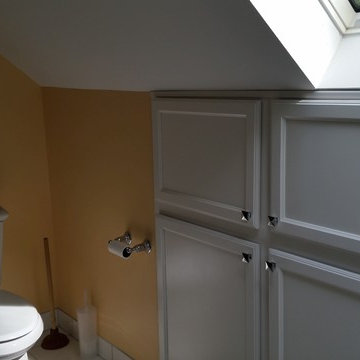
View of Gerber Logan square toilet in corner
Large transitional master white tile and ceramic tile ceramic tile bathroom photo in Other with an integrated sink, shaker cabinets, white cabinets, solid surface countertops, a two-piece toilet and yellow walls
Large transitional master white tile and ceramic tile ceramic tile bathroom photo in Other with an integrated sink, shaker cabinets, white cabinets, solid surface countertops, a two-piece toilet and yellow walls

A poky upstairs layout becomes a spacious master suite, complete with a Japanese soaking tub to warm up in the long, wet months of the Pacific Northwest. The master bath now contains a central space for the vanity, a “wet room” with shower and an "ofuro" soaking tub, and a private toilet room.
Photos by Laurie Black
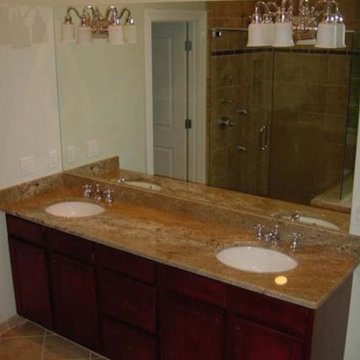
Example of a master beige tile and ceramic tile bathroom design in Detroit with an undermount sink, furniture-like cabinets, dark wood cabinets, quartz countertops and beige walls
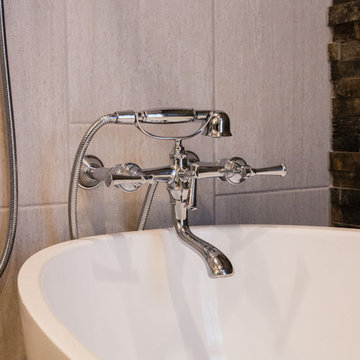
alc photography
Large trendy master multicolored tile and ceramic tile ceramic tile bathroom photo in Wichita with flat-panel cabinets, light wood cabinets, a two-piece toilet, beige walls and a vessel sink
Large trendy master multicolored tile and ceramic tile ceramic tile bathroom photo in Wichita with flat-panel cabinets, light wood cabinets, a two-piece toilet, beige walls and a vessel sink
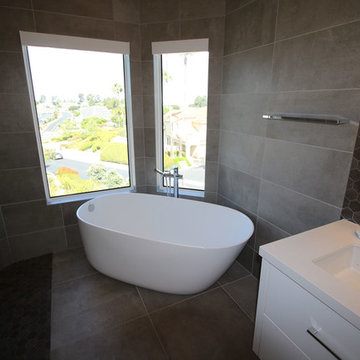
Inspiration for a mid-sized transitional master gray tile and ceramic tile japanese bathtub remodel in Orange County with open cabinets, white cabinets, marble countertops and white countertops
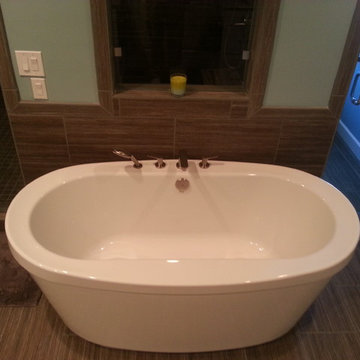
G. Rhodes
Large minimalist master gray tile and ceramic tile ceramic tile bathroom photo in Charlotte with a vessel sink, flat-panel cabinets, white cabinets, granite countertops, a one-piece toilet and blue walls
Large minimalist master gray tile and ceramic tile ceramic tile bathroom photo in Charlotte with a vessel sink, flat-panel cabinets, white cabinets, granite countertops, a one-piece toilet and blue walls
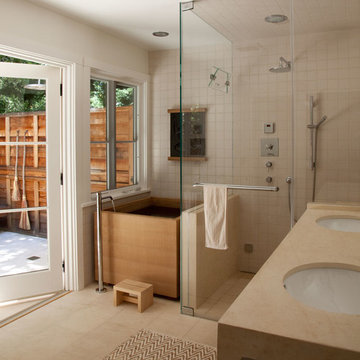
Our most sustainable project features local materials, energy savings improvements, low VOC finishes and antique furniture. The sharp contrast
of the floors and off-white walls is the ideal canvas for a large and flavorful art collection.
Photo credit: Leslie Williamson. Construction: Northwall Builders. Architect: Backen, Gillam and Kroeger
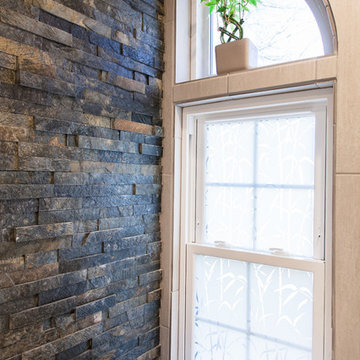
alc photography
Bathroom - large contemporary master multicolored tile and ceramic tile ceramic tile bathroom idea in Wichita with flat-panel cabinets, light wood cabinets, a two-piece toilet, beige walls and a vessel sink
Bathroom - large contemporary master multicolored tile and ceramic tile ceramic tile bathroom idea in Wichita with flat-panel cabinets, light wood cabinets, a two-piece toilet, beige walls and a vessel sink
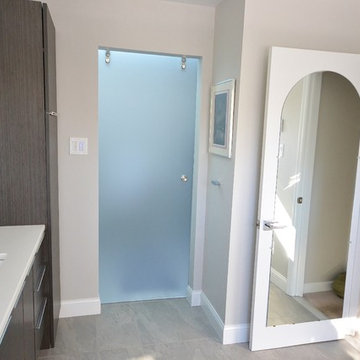
These Broomall, PA clients wanted a sleek modern master bath and it turned out great. We chose a Japanese soaking tub for in front of the bathrooms large window. This tub choice gave the client the freestanding tub they wanted and was a great choice for the size of the space. We custom made an expansive floating vanity and linen closet in Asian night finish to fill the adjacent wall with plenty of storage. All new tile was installed throughout the bathroom floors and walk in shower and toilet room. A sliding frameless glass door was added between the toilet/ shower room and the main bath. The clean quartz countertops, full length mirror and all the other fixtures add to the new modern feel.
Ceramic Tile Bath Ideas

Upon moving to a new home, this couple chose to convert two small guest baths into one large luxurious space including a Japanese soaking tub and custom glass shower with rainfall spout. Two floating vanities in a walnut finish topped with composite countertops and integrated sinks flank each wall. Due to the pitched walls, Barbara worked with both an industrial designer and mirror manufacturer to design special clips to mount the vanity mirrors, creating a unique and modern solution in a challenging space.
The mix of travertine floor tiles with glossy cream wainscotting tiles creates a warm and inviting feel in this bathroom. Glass fronted shelving built into the eaves offers extra storage for towels and accessories. A oil-rubbed bronze finish lantern hangs from the dramatic ceiling while matching finish sconces add task lighting to the vanity areas.
This project was featured in Boston Magazine Home Design section entitiled "Spaces: Bathing Beauty" in the March 2018 issue. Click here for a link to the article:
https://www.bostonmagazine.com/property/2018/03/27/elza-b-design-bathroom-transformation/
Photography: Jared Kuzia
9








