Ceramic Tile Bath with Brown Cabinets Ideas
Refine by:
Budget
Sort by:Popular Today
501 - 520 of 7,418 photos
Item 1 of 3
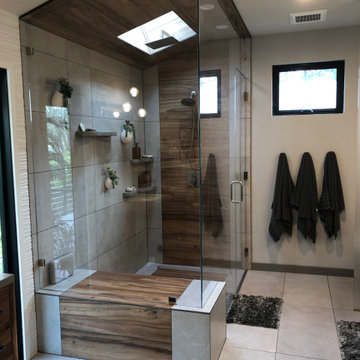
Bathroom - mid-sized asian master beige tile and ceramic tile ceramic tile, multicolored floor, single-sink, vaulted ceiling and wallpaper bathroom idea in San Francisco with recessed-panel cabinets, brown cabinets, a two-piece toilet, beige walls, a drop-in sink, quartzite countertops, a hinged shower door, gray countertops and a floating vanity
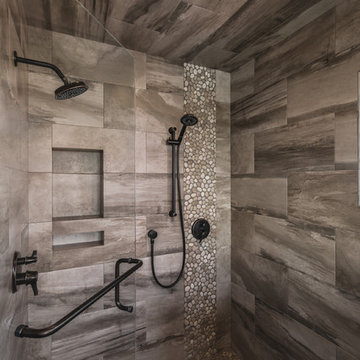
Large arts and crafts master gray tile and ceramic tile slate floor and black floor wet room photo in Santa Barbara with recessed-panel cabinets, brown cabinets, a one-piece toilet, beige walls, an undermount sink, quartz countertops, a hinged shower door and multicolored countertops
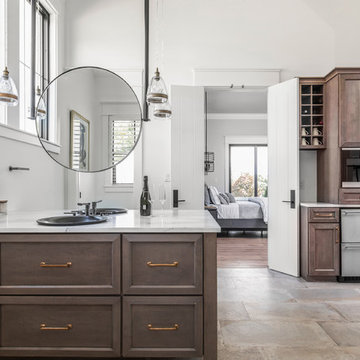
The Home Aesthetic
Bathroom - large country master white tile and ceramic tile ceramic tile and multicolored floor bathroom idea in Indianapolis with shaker cabinets, brown cabinets, a one-piece toilet, white walls, a drop-in sink, marble countertops, a hinged shower door and multicolored countertops
Bathroom - large country master white tile and ceramic tile ceramic tile and multicolored floor bathroom idea in Indianapolis with shaker cabinets, brown cabinets, a one-piece toilet, white walls, a drop-in sink, marble countertops, a hinged shower door and multicolored countertops

Mid-sized beach style white tile and ceramic tile light wood floor and beige floor powder room photo in Orange County with flat-panel cabinets, brown cabinets, a two-piece toilet, white walls, a vessel sink, quartz countertops and gray countertops
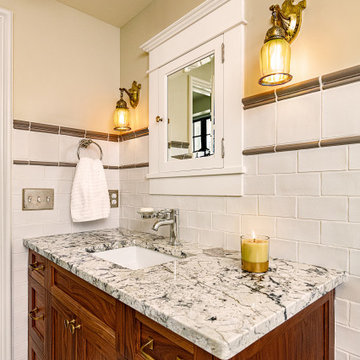
This was a renovation to a historic Wallace Frost home in Birmingham, MI. The beams, windows and floors and window sill tiles match the existing beams in the original part of the home. The existing beams had to be repaired and the original floor was kept in this part of the home. This bathroom has a mix of hand made tile, marble floor, granite countertops and antique lighting.
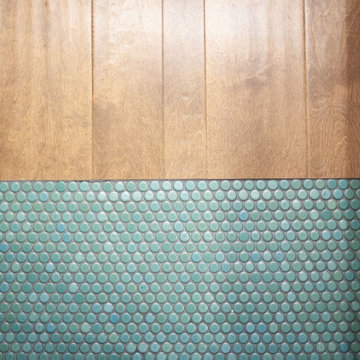
Floor Transition between Laundry and Powder
Powder room - small transitional white tile and ceramic tile mosaic tile floor and green floor powder room idea in Seattle with furniture-like cabinets, brown cabinets, blue walls, a console sink, quartz countertops and white countertops
Powder room - small transitional white tile and ceramic tile mosaic tile floor and green floor powder room idea in Seattle with furniture-like cabinets, brown cabinets, blue walls, a console sink, quartz countertops and white countertops
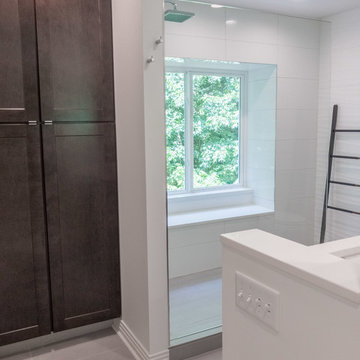
- Ultra modern design
- White Quartz countertop
- Feature wall with wave tile 16" x 36"
- Porcelain floor tile 12" x 24"
- White ceramic wall tile 12" x 24"
- Delta faucets
- Kohler toilet
- Dark Maple cabinets with tab pulls
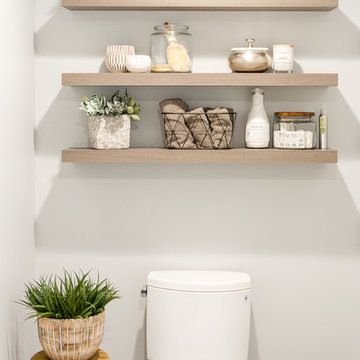
The full bath and shower off the lake provides easy access to clean up from a full day outdoors. The shower niche tile (seen in mirror reflection) is repeated in the shower floor, and sets above a long linear bench. This clean rustic bathroom is perfect for guests and family.
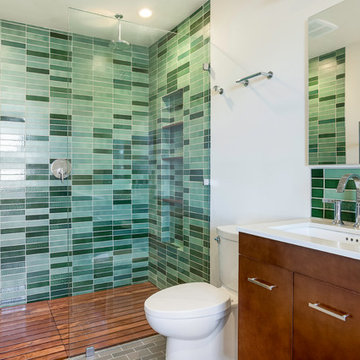
Bathroom - mid-sized contemporary master green tile and ceramic tile bathroom idea in San Francisco with flat-panel cabinets, brown cabinets, white walls, an undermount sink and white countertops

Rodwin Architecture & Skycastle Homes
Location: Boulder, Colorado, USA
Interior design, space planning and architectural details converge thoughtfully in this transformative project. A 15-year old, 9,000 sf. home with generic interior finishes and odd layout needed bold, modern, fun and highly functional transformation for a large bustling family. To redefine the soul of this home, texture and light were given primary consideration. Elegant contemporary finishes, a warm color palette and dramatic lighting defined modern style throughout. A cascading chandelier by Stone Lighting in the entry makes a strong entry statement. Walls were removed to allow the kitchen/great/dining room to become a vibrant social center. A minimalist design approach is the perfect backdrop for the diverse art collection. Yet, the home is still highly functional for the entire family. We added windows, fireplaces, water features, and extended the home out to an expansive patio and yard.
The cavernous beige basement became an entertaining mecca, with a glowing modern wine-room, full bar, media room, arcade, billiards room and professional gym.
Bathrooms were all designed with personality and craftsmanship, featuring unique tiles, floating wood vanities and striking lighting.
This project was a 50/50 collaboration between Rodwin Architecture and Kimball Modern
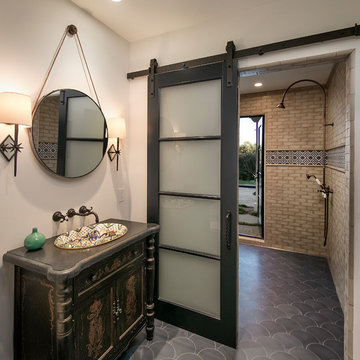
Bathroom - large mediterranean beige tile and ceramic tile cement tile floor and gray floor bathroom idea in Santa Barbara with furniture-like cabinets, brown cabinets, white walls and a drop-in sink
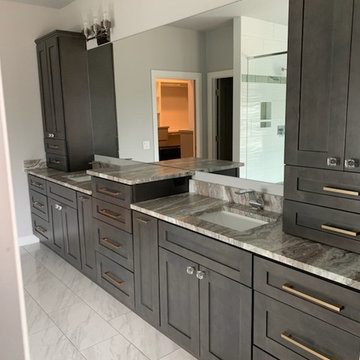
Example of a large transitional master white tile and ceramic tile ceramic tile and white floor bathroom design in Other with shaker cabinets, brown cabinets, gray walls, an undermount sink, granite countertops, a hinged shower door and multicolored countertops
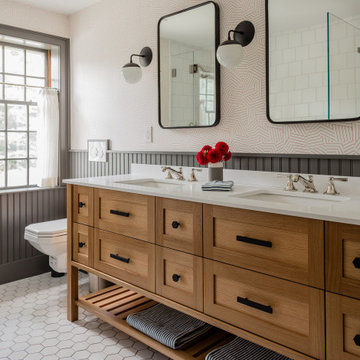
Inspiration for a mid-sized timeless kids' white tile and ceramic tile ceramic tile and blue floor doorless shower remodel in Boston with flat-panel cabinets, brown cabinets, blue walls, an undermount sink, marble countertops, a hinged shower door and white countertops
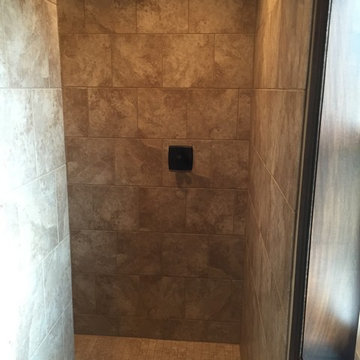
The entry point for the walk in tile shower in the master bathroom.
Mid-sized country beige tile and ceramic tile walk-in shower photo in Other with shaker cabinets, brown cabinets, gray walls, a drop-in sink and laminate countertops
Mid-sized country beige tile and ceramic tile walk-in shower photo in Other with shaker cabinets, brown cabinets, gray walls, a drop-in sink and laminate countertops
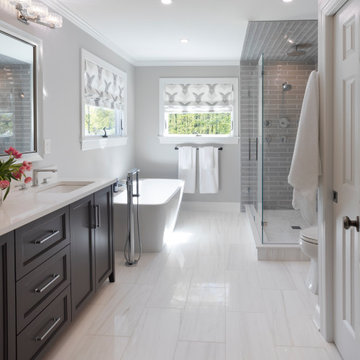
The fully renovated master bathroom has been upgraded, including a luxurious glass-enclosed shower, free-standing soaking tub, and elegant double sconces above the double under-mount sinks. Roman shades adjust the natural light and offer privacy. Along with flush mount LED lighting. Hooks and towel bars are located all throughout the bathroom with an additional multi-shelf linen closest.
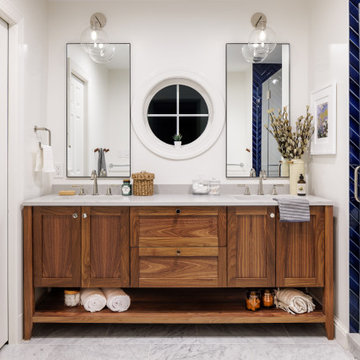
Transitional master blue tile and ceramic tile marble floor, white floor and double-sink bathroom photo in DC Metro with shaker cabinets, brown cabinets, white walls, an undermount sink, quartz countertops, a hinged shower door, gray countertops and a freestanding vanity
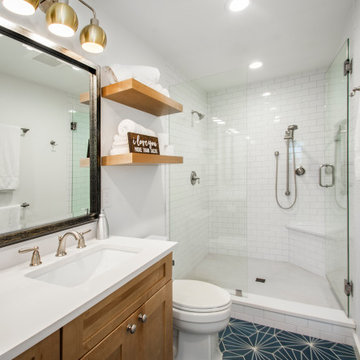
Our clients purchased this 1950 ranch style cottage knowing it needed to be updated. They fell in love with the location, being within walking distance to White Rock Lake. They wanted to redesign the layout of the house to improve the flow and function of the spaces while maintaining a cozy feel. They wanted to explore the idea of opening up the kitchen and possibly even relocating it. A laundry room and mudroom space needed to be added to that space, as well. Both bathrooms needed a complete update and they wanted to enlarge the master bath if possible, to have a double vanity and more efficient storage. With two small boys and one on the way, they ideally wanted to add a 3rd bedroom to the house within the existing footprint but were open to possibly designing an addition, if that wasn’t possible.
In the end, we gave them everything they wanted, without having to put an addition on to the home. They absolutely love the openness of their new kitchen and living spaces and we even added a small bar! They have their much-needed laundry room and mudroom off the back patio, so their “drop zone” is out of the way. We were able to add storage and double vanity to the master bathroom by enclosing what used to be a coat closet near the entryway and using that sq. ft. in the bathroom. The functionality of this house has completely changed and has definitely changed the lives of our clients for the better!

Can you believe this bath used to have a tiny single vanity and freestanding tub? We transformed this bath with a spa like shower and wall hung vanity with plenty of storage.

Retro charm meets contemporary style with Vinnova's Thomas. Includes soft-closing drawers and doors, flat style closures and durable acrylic drop-in sink.
Featured: Vinnova Thomas 30" Vanity
Color: Laminate veneer Walnut finish
Ceramic Tile Bath with Brown Cabinets Ideas

Powder room - mid-sized 1950s multicolored tile and ceramic tile medium tone wood floor, brown floor, vaulted ceiling and wallpaper powder room idea in Detroit with furniture-like cabinets, brown cabinets, a one-piece toilet, multicolored walls, a vessel sink, wood countertops, brown countertops and a freestanding vanity
26







