Ceramic Tile Bath with Brown Cabinets Ideas
Refine by:
Budget
Sort by:Popular Today
541 - 560 of 7,418 photos
Item 1 of 3
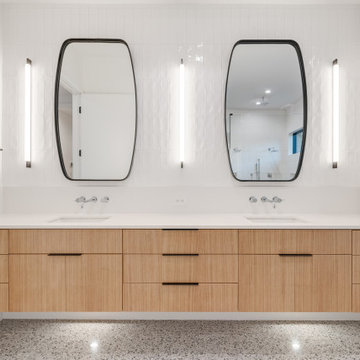
Example of a 1950s master white tile and ceramic tile terrazzo floor, gray floor and single-sink bathroom design in Dallas with flat-panel cabinets, brown cabinets, a two-piece toilet, white walls, an undermount sink, quartz countertops, a hinged shower door, white countertops, a niche and a floating vanity
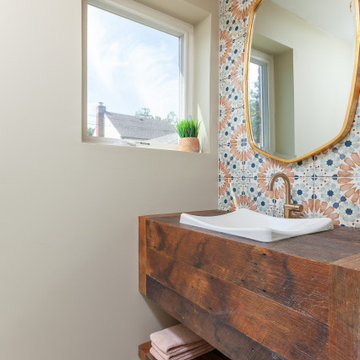
Small mountain style 3/4 multicolored tile and ceramic tile ceramic tile, beige floor and single-sink bathroom photo in New York with flat-panel cabinets, brown cabinets, beige walls, a drop-in sink, wood countertops, brown countertops and a floating vanity
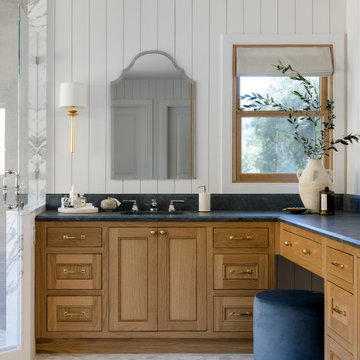
Example of a huge country master white tile and ceramic tile marble floor, double-sink and shiplap wall bathroom design in San Francisco with beaded inset cabinets, brown cabinets, a one-piece toilet, white walls, a drop-in sink, marble countertops, a hinged shower door, gray countertops and a built-in vanity
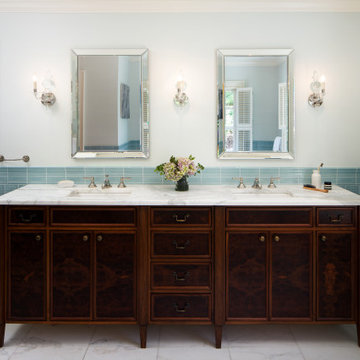
The kitchen and bathrooms in this 20th-Century house in Lake Oswego were given an elegant update. The kitchen was made more spacious for entertaining friends and family. A corner of the space was extended to create more room for an expansive island, an entertainment bar, and storage. The look was completed with dainty pendants, a Taj Mahal quartzite natural stone countertop, and custom cabinets. The bathrooms are deeply relaxing spaces with light hues, a marble shower and floors, and abundant natural light.
Project by Portland interior design studio Jenni Leasia Interior Design. Also serving Lake Oswego, West Linn, Vancouver, Sherwood, Camas, Oregon City, Beaverton, and the whole of Greater Portland.
For more about Jenni Leasia Interior Design, click here: https://www.jennileasiadesign.com/
To learn more about this project, click here:
https://www.jennileasiadesign.com/kitchen-bathroom-remodel-lake-oswego
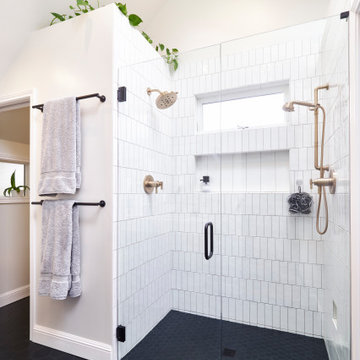
This bathroom fills what used to be a small garage, creating a spacious suite.
Inspiration for a mid-sized modern master white tile and ceramic tile porcelain tile, black floor, double-sink and vaulted ceiling bathroom remodel in Portland with flat-panel cabinets, brown cabinets, a wall-mount toilet, white walls, an undermount sink, quartz countertops, a hinged shower door, white countertops and a floating vanity
Inspiration for a mid-sized modern master white tile and ceramic tile porcelain tile, black floor, double-sink and vaulted ceiling bathroom remodel in Portland with flat-panel cabinets, brown cabinets, a wall-mount toilet, white walls, an undermount sink, quartz countertops, a hinged shower door, white countertops and a floating vanity

Bathroom - mid-sized contemporary 3/4 white tile and ceramic tile ceramic tile, beige floor and single-sink bathroom idea in San Francisco with flat-panel cabinets, brown cabinets, a two-piece toilet, white walls, an integrated sink, solid surface countertops, white countertops and a floating vanity
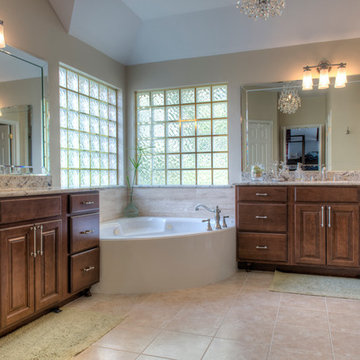
Jared Bower Photography
Inspiration for a large contemporary master beige tile and ceramic tile ceramic tile and beige floor bathroom remodel in Dallas with an undermount sink, furniture-like cabinets, brown cabinets and granite countertops
Inspiration for a large contemporary master beige tile and ceramic tile ceramic tile and beige floor bathroom remodel in Dallas with an undermount sink, furniture-like cabinets, brown cabinets and granite countertops
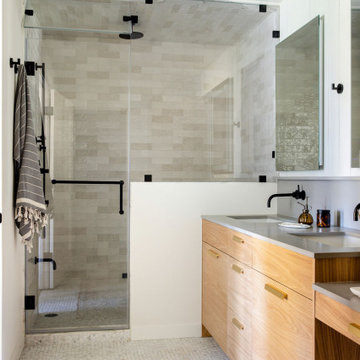
Inspiration for a large country master white tile and ceramic tile marble floor, white floor, double-sink and wall paneling bathroom remodel in San Francisco with flat-panel cabinets, brown cabinets, a one-piece toilet, white walls, a drop-in sink, quartz countertops, a hinged shower door, gray countertops and a built-in vanity
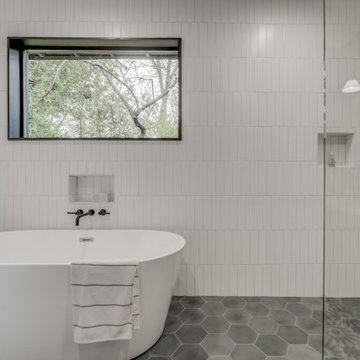
Updated bathroom, with tile flooring. bath tub and walk in shower. Double vanity with wood.
Example of a mid-sized minimalist master white tile and ceramic tile ceramic tile, gray floor, double-sink and coffered ceiling bathroom design in Atlanta with flat-panel cabinets, brown cabinets, gray walls, a drop-in sink, quartz countertops, a hinged shower door, beige countertops and a freestanding vanity
Example of a mid-sized minimalist master white tile and ceramic tile ceramic tile, gray floor, double-sink and coffered ceiling bathroom design in Atlanta with flat-panel cabinets, brown cabinets, gray walls, a drop-in sink, quartz countertops, a hinged shower door, beige countertops and a freestanding vanity
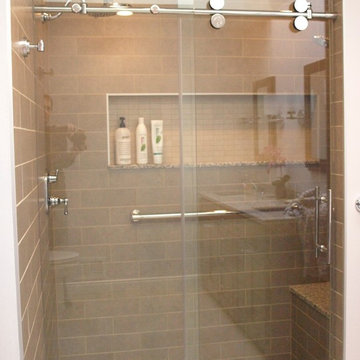
Sliding glass doors into the shower add a bit of class accented beautiful with the chrome rolling door hardware and sleek linear ladder pull.
Example of a large transitional master beige tile and ceramic tile porcelain tile and beige floor bathroom design in Newark with flat-panel cabinets, brown cabinets, a two-piece toilet, beige walls, an undermount sink and granite countertops
Example of a large transitional master beige tile and ceramic tile porcelain tile and beige floor bathroom design in Newark with flat-panel cabinets, brown cabinets, a two-piece toilet, beige walls, an undermount sink and granite countertops

Large transitional master green tile and ceramic tile ceramic tile, gray floor and double-sink bathroom photo in Baltimore with recessed-panel cabinets, brown cabinets, a two-piece toilet, white walls, an integrated sink, marble countertops, a hinged shower door, white countertops and a freestanding vanity

Walk in shower and drop in tub with deep jade green tile in. a Arts and Craft inspired layout.
Inspiration for a mid-sized eclectic 3/4 green tile and ceramic tile limestone floor, beige floor and single-sink doorless shower remodel in Austin with shaker cabinets, brown cabinets, a one-piece toilet, an undermount sink, tile countertops, green countertops and a freestanding vanity
Inspiration for a mid-sized eclectic 3/4 green tile and ceramic tile limestone floor, beige floor and single-sink doorless shower remodel in Austin with shaker cabinets, brown cabinets, a one-piece toilet, an undermount sink, tile countertops, green countertops and a freestanding vanity
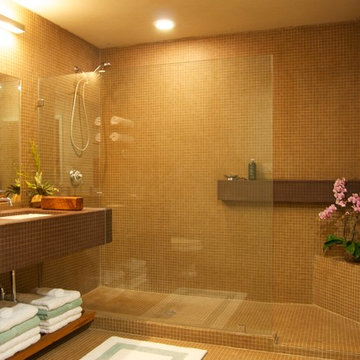
Doorless shower - small modern 3/4 brown tile and ceramic tile ceramic tile doorless shower idea in Houston with an undermount sink, tile countertops, open cabinets, brown cabinets, a one-piece toilet and brown walls
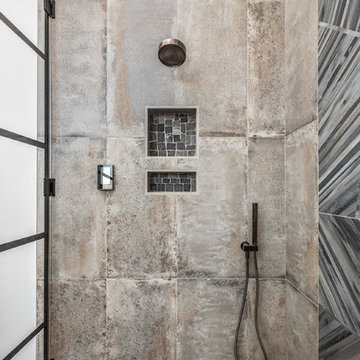
The Home Aesthetic
Large country master white tile and ceramic tile ceramic tile and multicolored floor bathroom photo in Indianapolis with shaker cabinets, brown cabinets, a one-piece toilet, white walls, a drop-in sink, marble countertops, a hinged shower door and multicolored countertops
Large country master white tile and ceramic tile ceramic tile and multicolored floor bathroom photo in Indianapolis with shaker cabinets, brown cabinets, a one-piece toilet, white walls, a drop-in sink, marble countertops, a hinged shower door and multicolored countertops
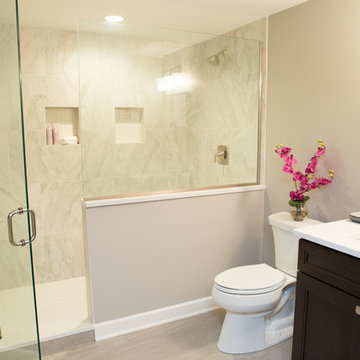
Karen and Chad of Tower Lakes, IL were tired of their unfinished basement functioning as nothing more than a storage area and depressing gym. They wanted to increase the livable square footage of their home with a cohesive finished basement design, while incorporating space for the kids and adults to hang out.
“We wanted to make sure that upon renovating the basement, that we can have a place where we can spend time and watch movies, but also entertain and showcase the wine collection that we have,” Karen said.
After a long search comparing many different remodeling companies, Karen and Chad found Advance Design Studio. They were drawn towards the unique “Common Sense Remodeling” process that simplifies the renovation experience into predictable steps focused on customer satisfaction.
“There are so many other design/build companies, who may not have transparency, or a focused process in mind and I think that is what separated Advance Design Studio from the rest,” Karen said.
Karen loved how designer Claudia Pop was able to take very high-level concepts, “non-negotiable items” and implement them in the initial 3D drawings. Claudia and Project Manager DJ Yurik kept the couple in constant communication through the project. “Claudia was very receptive to the ideas we had, but she was also very good at infusing her own points and thoughts, she was very responsive, and we had an open line of communication,” Karen said.
A very important part of the basement renovation for the couple was the home gym and sauna. The “high-end hotel” look and feel of the openly blended work out area is both highly functional and beautiful to look at. The home sauna gives them a place to relax after a long day of work or a tough workout. “The gym was a very important feature for us,” Karen said. “And I think (Advance Design) did a very great job in not only making the gym a functional area, but also an aesthetic point in our basement”.
An extremely unique wow-factor in this basement is the walk in glass wine cellar that elegantly displays Karen and Chad’s extensive wine collection. Immediate access to the stunning wet bar accompanies the wine cellar to make this basement a popular spot for friends and family.
The custom-built wine bar brings together two natural elements; Calacatta Vicenza Quartz and thick distressed Black Walnut. Sophisticated yet warm Graphite Dura Supreme cabinetry provides contrast to the soft beige walls and the Calacatta Gold backsplash. An undermount sink across from the bar in a matching Calacatta Vicenza Quartz countertop adds functionality and convenience to the bar, while identical distressed walnut floating shelves add an interesting design element and increased storage. Rich true brown Rustic Oak hardwood floors soften and warm the space drawing all the areas together.
Across from the bar is a comfortable living area perfect for the family to sit down at a watch a movie. A full bath completes this finished basement with a spacious walk-in shower, Cocoa Brown Dura Supreme vanity with Calacatta Vicenza Quartz countertop, a crisp white sink and a stainless-steel Voss faucet.
Advance Design’s Common Sense process gives clients the opportunity to walk through the basement renovation process one step at a time, in a completely predictable and controlled environment. “Everything was designed and built exactly how we envisioned it, and we are really enjoying it to it’s full potential,” Karen said.
Constantly striving for customer satisfaction, Advance Design’s success is heavily reliant upon happy clients referring their friends and family. “We definitely will and have recommended Advance Design Studio to friends who are looking to embark on a remodeling project small or large,” Karen exclaimed at the completion of her project.
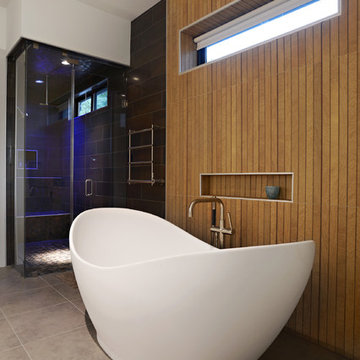
Master bathroom with floating vanities and undermount lights create an elegant and calming space. The dark brown cabinets and stone countertops stand out against the lighter brown tile and white walls. Integrated lighting in the mirrors provides precise, clean light. This retreat features a free-standing deep soaker tun and a frameless shower with towel warmer nearby.
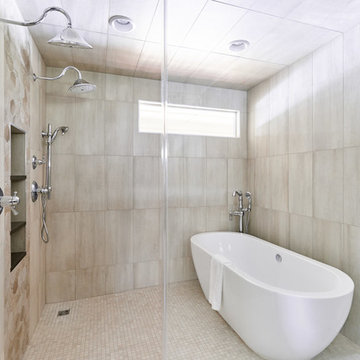
Example of a large trendy master gray tile and ceramic tile ceramic tile and beige floor bathroom design in Denver with shaker cabinets, brown cabinets, a two-piece toilet, beige walls, an undermount sink, quartz countertops, a hinged shower door and black countertops
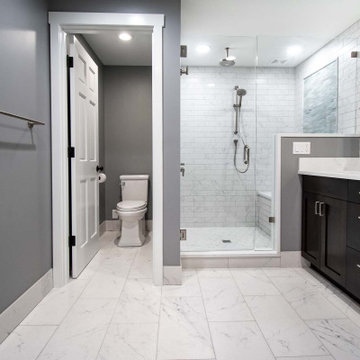
Complete remodel of large master bathroom with modern look. Espresso colored vanity with tall storage. Double undermount sinks with brushed nickel fixtures, marble quartz countertops. Shower with Carrara marble tile, elongated hex glass tile picture frame accent, ceiling mounted rain head. New modern can lights. Also created custom closet system with his/her sides. Updated bedroom with low pile modern carpet, pendant lighting, and new paint.

This project was done in historical house from the 1920's and we tried to keep the mid central style with vintage vanity, single sink faucet that coming out from the wall, the same for the rain fall shower head valves. the shower was wide enough to have two showers, one on each side with two shampoo niches. we had enough space to add free standing tub with vintage style faucet and sprayer.
Ceramic Tile Bath with Brown Cabinets Ideas

Inspiration for a huge transitional master beige tile and ceramic tile wood-look tile floor, brown floor, double-sink, exposed beam and shiplap wall bathroom remodel in Milwaukee with shaker cabinets, brown cabinets, white walls, a drop-in sink, quartzite countertops, a hinged shower door, white countertops and a built-in vanity
28







