Ceramic Tile Bath with Gray Walls Ideas
Refine by:
Budget
Sort by:Popular Today
81 - 100 of 32,150 photos
Item 1 of 3
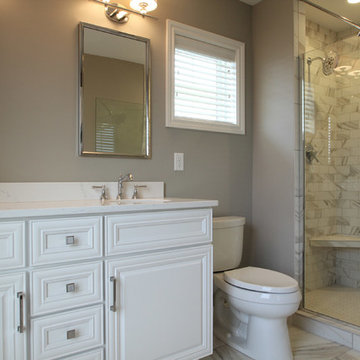
master bathroom - Doug
Double shower - small transitional master white tile and ceramic tile ceramic tile double shower idea in Cedar Rapids with an undermount sink, recessed-panel cabinets, white cabinets, quartzite countertops, a two-piece toilet and gray walls
Double shower - small transitional master white tile and ceramic tile ceramic tile double shower idea in Cedar Rapids with an undermount sink, recessed-panel cabinets, white cabinets, quartzite countertops, a two-piece toilet and gray walls
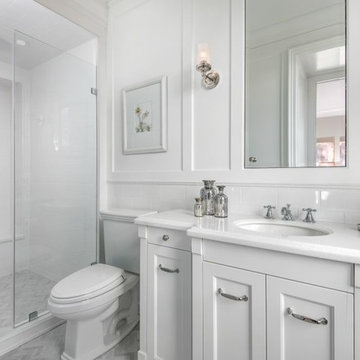
This six-bedroom home — all with en-suite bathrooms — is a brand new home on one of Lincoln Park's most desirable streets. The neo-Georgian, brick and limestone façade features well-crafted detailing both inside and out. The lower recreation level is expansive, with 9-foot ceilings throughout. The first floor houses elegant living and dining areas, as well as a large kitchen with attached great room, and the second floor holds an expansive master suite with a spa bath and vast walk-in closets. A grand, elliptical staircase ascends throughout the home, concluding in a sunlit penthouse providing access to an expansive roof deck and sweeping views of the city..

Inspiration for a mid-sized transitional kids' blue tile and ceramic tile cement tile floor, multicolored floor and single-sink bathroom remodel in Dallas with shaker cabinets, white cabinets, a two-piece toilet, gray walls, an undermount sink, quartz countertops, white countertops, a niche and a built-in vanity
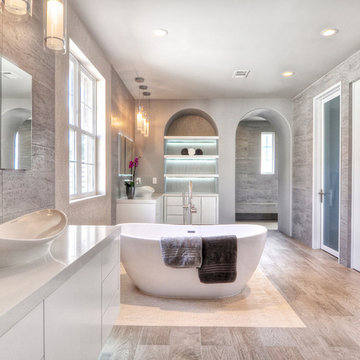
Total renovation of a traditional master bathroom into a modern showpiece. m.a.p. interiors created the new floor plan, custom designed the floating vanities and other built-ins, and selected all the finishing materials for the space. The result is a serene master bath with spa quality and understated elegance.
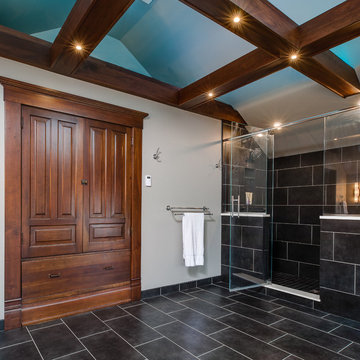
Right at home in this century old downtown traverse city mansion, this transitional bathroom perfectly combines existing antique built-ins and support beams with sleek and sophisticated tile, glass and plumbing/lighting fixtures.
Designer: Paige Fuller
Photos: Mike Gullon

Charming and timeless, 5 bedroom, 3 bath, freshly-painted brick Dutch Colonial nestled in the quiet neighborhood of Sauer’s Gardens (in the Mary Munford Elementary School district)! We have fully-renovated and expanded this home to include the stylish and must-have modern upgrades, but have also worked to preserve the character of a historic 1920’s home. As you walk in to the welcoming foyer, a lovely living/sitting room with original fireplace is on your right and private dining room on your left. Go through the French doors of the sitting room and you’ll enter the heart of the home – the kitchen and family room. Featuring quartz countertops, two-toned cabinetry and large, 8’ x 5’ island with sink, the completely-renovated kitchen also sports stainless-steel Frigidaire appliances, soft close doors/drawers and recessed lighting. The bright, open family room has a fireplace and wall of windows that overlooks the spacious, fenced back yard with shed. Enjoy the flexibility of the first-floor bedroom/private study/office and adjoining full bath. Upstairs, the owner’s suite features a vaulted ceiling, 2 closets and dual vanity, water closet and large, frameless shower in the bath. Three additional bedrooms (2 with walk-in closets), full bath and laundry room round out the second floor. The unfinished basement, with access from the kitchen/family room, offers plenty of storage.
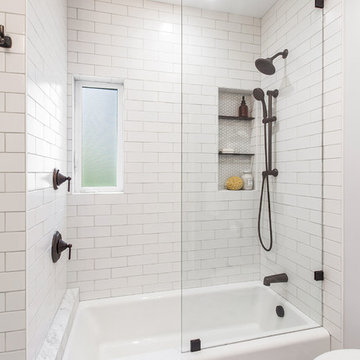
Photo by Open Homes Photography
Example of a mid-sized transitional white tile and ceramic tile porcelain tile and multicolored floor bathroom design in San Francisco with flat-panel cabinets, white cabinets, a wall-mount toilet, gray walls, an undermount sink and white countertops
Example of a mid-sized transitional white tile and ceramic tile porcelain tile and multicolored floor bathroom design in San Francisco with flat-panel cabinets, white cabinets, a wall-mount toilet, gray walls, an undermount sink and white countertops

master bath wet area with walk-in shower, soaker tube and exposed pipe shower system
Inspiration for a large modern master white tile and ceramic tile ceramic tile and white floor bathroom remodel in Houston with shaker cabinets, gray cabinets, a bidet, gray walls, a vessel sink, quartz countertops and gray countertops
Inspiration for a large modern master white tile and ceramic tile ceramic tile and white floor bathroom remodel in Houston with shaker cabinets, gray cabinets, a bidet, gray walls, a vessel sink, quartz countertops and gray countertops
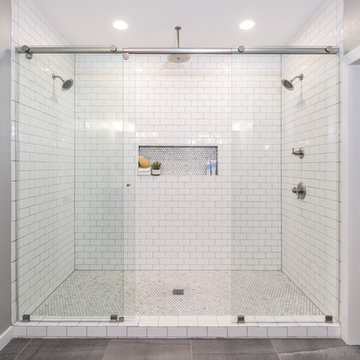
Darby Kate Photography
Inspiration for a farmhouse master white tile and ceramic tile ceramic tile and gray floor bathroom remodel in Dallas with shaker cabinets, gray cabinets, gray walls, an undermount sink and granite countertops
Inspiration for a farmhouse master white tile and ceramic tile ceramic tile and gray floor bathroom remodel in Dallas with shaker cabinets, gray cabinets, gray walls, an undermount sink and granite countertops
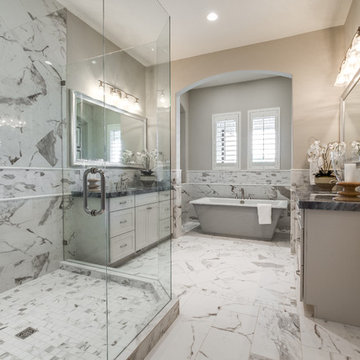
Bathroom - large traditional master white tile and ceramic tile ceramic tile and white floor bathroom idea in Salt Lake City with recessed-panel cabinets, white cabinets, a two-piece toilet, gray walls, an undermount sink, granite countertops and a hinged shower door
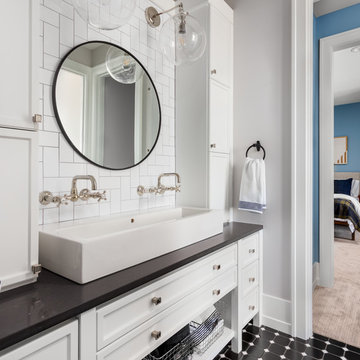
Justin Krug Photography
Large transitional 3/4 white tile and ceramic tile ceramic tile bathroom photo in Portland with recessed-panel cabinets, white cabinets, gray walls, a trough sink and quartz countertops
Large transitional 3/4 white tile and ceramic tile ceramic tile bathroom photo in Portland with recessed-panel cabinets, white cabinets, gray walls, a trough sink and quartz countertops
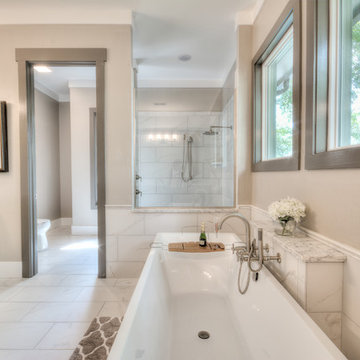
What a stunning master bathroom. Separate stand alone tub and shower alcove. Light and bright tile, counter tops and fixtures. The second story location allows for lots of natural light to consistently be let in here.
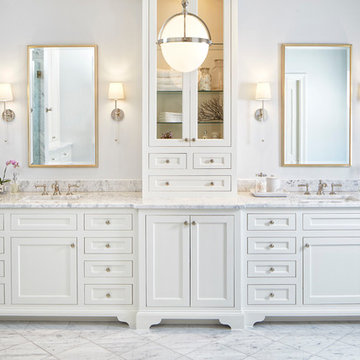
Aaron Dougherty Photography
Freestanding bathtub - large transitional master white tile and ceramic tile marble floor freestanding bathtub idea in Dallas with shaker cabinets, white cabinets, gray walls, an undermount sink, marble countertops and a two-piece toilet
Freestanding bathtub - large transitional master white tile and ceramic tile marble floor freestanding bathtub idea in Dallas with shaker cabinets, white cabinets, gray walls, an undermount sink, marble countertops and a two-piece toilet
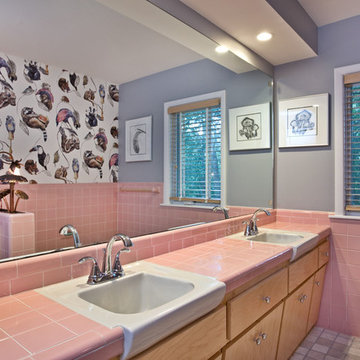
Modern, artsy interpretation of retro pink tile bathroom by The Legacy Building Company of Minnetonka, MN
Bathroom - eclectic master pink tile and ceramic tile porcelain tile bathroom idea in Minneapolis with flat-panel cabinets, light wood cabinets, gray walls, an integrated sink and tile countertops
Bathroom - eclectic master pink tile and ceramic tile porcelain tile bathroom idea in Minneapolis with flat-panel cabinets, light wood cabinets, gray walls, an integrated sink and tile countertops

This bathroom is unrecognizable from the original. The footprint and layout are completely different. It has been remodeled into a large open space with beautiful materials and finishes.
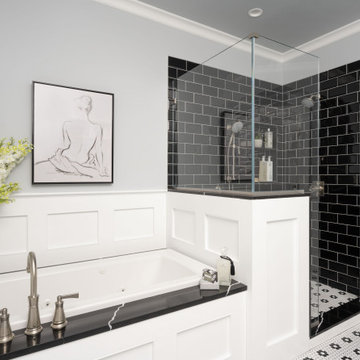
Large elegant master black tile and ceramic tile ceramic tile, multicolored floor and double-sink bathroom photo in Boston with recessed-panel cabinets, white cabinets, a one-piece toilet, gray walls, an undermount sink, quartz countertops, a hinged shower door, black countertops, a niche and a built-in vanity

Family bathroom remodeled. The existing bathroom had a dividing wall and two small windows. The wall was removed and a new wider window installed. The bathroom door was replaced with a sliding barn door. New vanity, countertops, tile walls and tile floor.
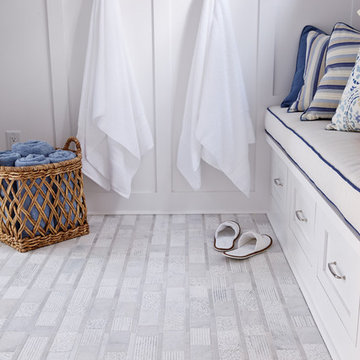
The Pasadena Showcase House 2014 Pool Dressing Room, designed by Robert Frank Design, featuring Walker Zanger's Shift collection on the floor.
For more information on our tile, visit http://walkerzanger.com/
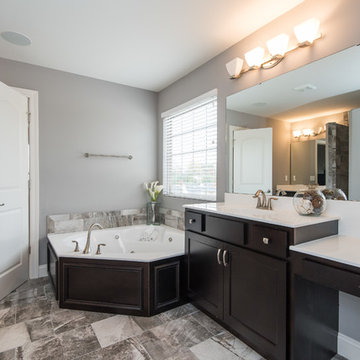
Inspiration for a mid-sized timeless master gray tile and ceramic tile ceramic tile bathroom remodel in St Louis with recessed-panel cabinets, dark wood cabinets, a two-piece toilet, gray walls, an integrated sink and solid surface countertops
Ceramic Tile Bath with Gray Walls Ideas
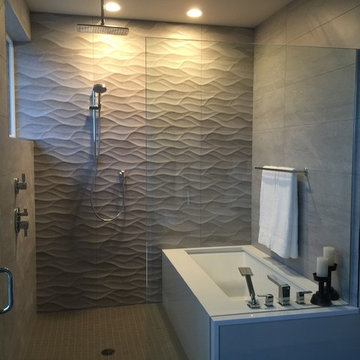
Inspiration for a small contemporary master beige tile and ceramic tile porcelain tile and gray floor alcove shower remodel in Seattle with flat-panel cabinets, dark wood cabinets, an undermount tub, gray walls, a vessel sink, quartzite countertops and a hinged shower door
5







