Ceramic Tile Entryway Ideas
Sort by:Popular Today
81 - 100 of 10,592 photos
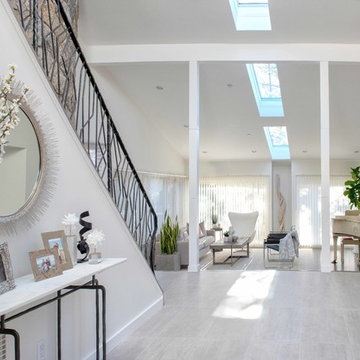
Chuan Ding
Large trendy ceramic tile and gray floor foyer photo in New York
Large trendy ceramic tile and gray floor foyer photo in New York
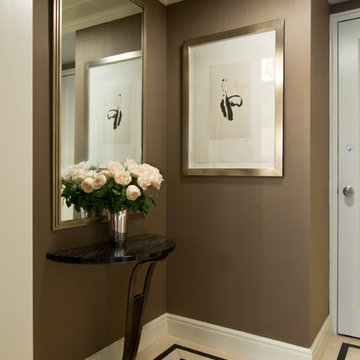
Inspiration for a mid-sized transitional ceramic tile entryway remodel in New York with brown walls and a white front door
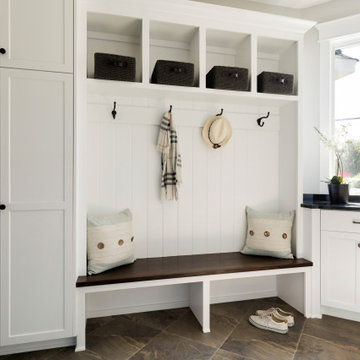
Custom mudroom with boot bench, cubbies lots of storage space.
Example of a large transitional ceramic tile and brown floor mudroom design in Minneapolis with gray walls
Example of a large transitional ceramic tile and brown floor mudroom design in Minneapolis with gray walls
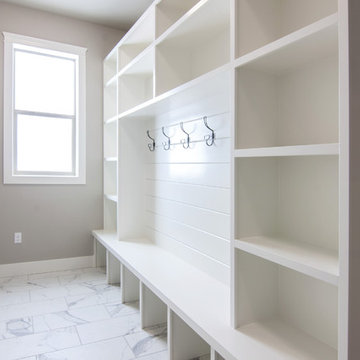
Becky Pospical
Mudroom - mid-sized country ceramic tile and white floor mudroom idea in Seattle with gray walls and a dark wood front door
Mudroom - mid-sized country ceramic tile and white floor mudroom idea in Seattle with gray walls and a dark wood front door
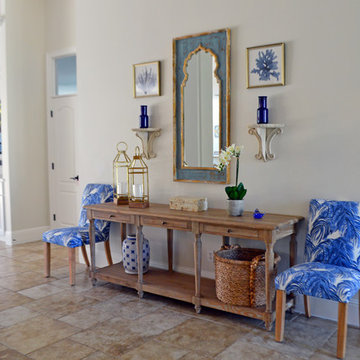
The foyer is the first thing you see when walking through the front door. A console table is accented with fun pieces like the blue palm patterned chairs, mounted shelves and blue and gold mirror. The palm chairs can be used as host chairs in the adjacent dining room.
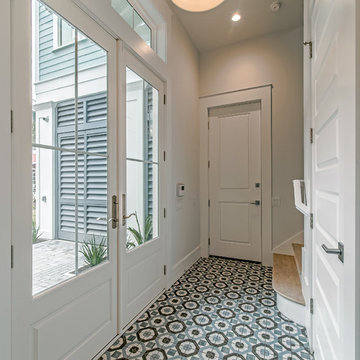
Inspiration for a mid-sized coastal ceramic tile and multicolored floor entryway remodel in Houston with gray walls and a white front door
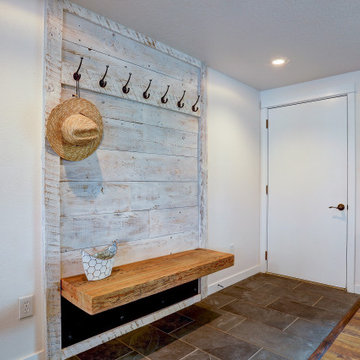
A white washed ship lap barn wood wall creates a beautiful entry-way space and coat rack. A custom floating entryway bench made of a beautiful 4" thick reclaimed barn wood beam is held up by a very large black painted steel L-bracket
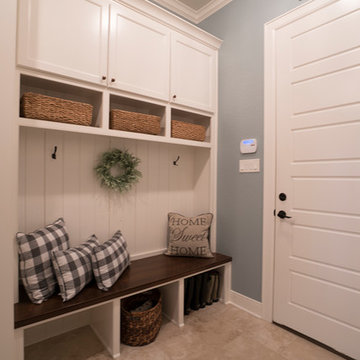
David White Photography
Mudroom - mid-sized traditional ceramic tile and beige floor mudroom idea in Austin with blue walls
Mudroom - mid-sized traditional ceramic tile and beige floor mudroom idea in Austin with blue walls
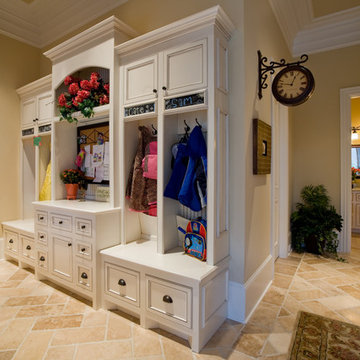
I was hired to design this 20,000 square foot home for a family of 6. The goal was to make the home functional for the family and yet perfect for entertaining. Traditional was the style with some formality. We used architectural details in cabinetry, ceiling details, and trim out throughout the house to accommodate the 12' tall ceiling on the main floor. The colors scheme also agreed with tradition. Using the tool of visualization, we pulled together furnishings, and accessories and drapery that completed the overall magnificence of the house.
Steven Long Photography
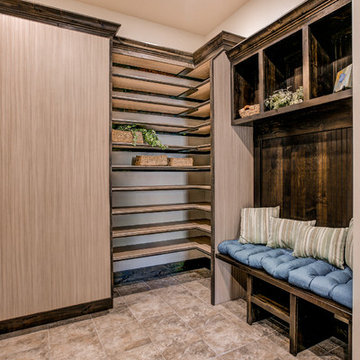
Custom Bench in BBC Custom Line - Charcoal finish
Mudroom - mid-sized modern ceramic tile mudroom idea in Denver with beige walls
Mudroom - mid-sized modern ceramic tile mudroom idea in Denver with beige walls
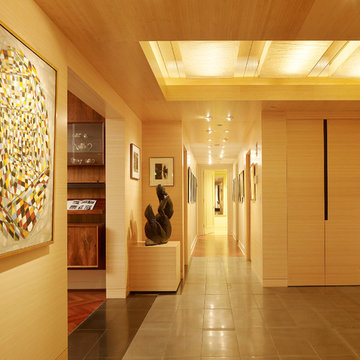
Fu-Tung Cheng, CHENG Design
• Entry / Foyer, San Francisco High-Rise Home
Dynamic, updated materials and a new plan transformed a lifeless San Francisco condo into an urban treasure, reminiscent of the client’s beloved weekend retreat also designed by Cheng Design. The simplified layout provides a showcase for the client’s art collection while tiled walls, concrete surfaces, and bamboo cabinets and paneling create personality and warmth. The kitchen features a rouge concrete countertop, a concrete and bamboo elliptical prep island, and a built-in eating area that showcases the gorgeous downtown view.
Photography: Matthew Millman
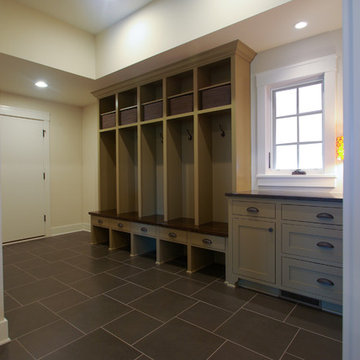
Mudroom entry off garage with locker cabinetry to ceiling, drop zone area, and inset flat panel cabinetry. Flooring is dark ceramic tile.
Example of a large transitional ceramic tile mudroom design in Milwaukee with yellow walls
Example of a large transitional ceramic tile mudroom design in Milwaukee with yellow walls
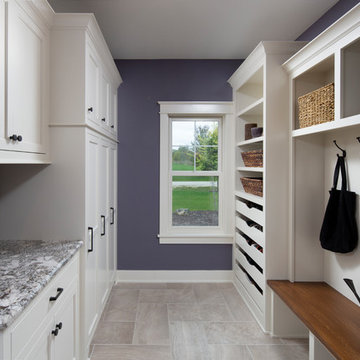
Custom built locker space with open shelving and pull out shoe organizer. White painted millwork with stain bench. Drop zone has granite remnant top with inset flat panel custom cabinetry. Half set large tiles on the floor.
(Ryan Hainey)
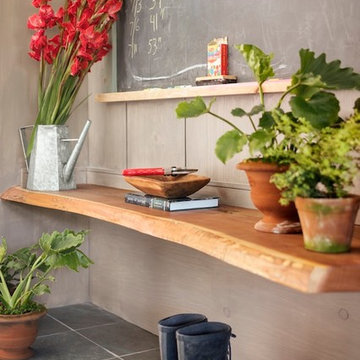
Context
After retiring from their careers in New Jersey, an active professional couple decided to move to Vermont to be closer to their family. They wanted to take advantage of the opportunity to sensibly plan for the future by building a sunlit home in which they could comfortably age in place with predictable, low energy costs through the harsh Vermont winter. A spacious, open lot near a historic river village provided the perfect backdrop for the couple’s favorite hobbies: gardening, woodworking, and yoga. The couple’s son, owner of Shelterwood Construction, would have the chance to showcase his meticulous craftsmanship in a home lovingly built for his parents.
Response
The home was built using very local natural materials that blend into the surrounding landscape. Cor-ten steel weathered clapboards transition from the earth to the wood clapboards above and the entire exterior has no finish, allowing the house to change and weather with the seasons. Many of the interior finishes, including the decorative stair wall, were made from locally-milled white pine that was harvested from the site.
This certified Passive House is designed to be lived in for a lifetime with wheelchair accessibility, wide doorways, accessible fixtures, and everything the couple needs located on the main level. Framed by large south-facing windows, the light-filled main living area includes a lofted ceiling transected with a glass bridge that connects the guest bedrooms above and looks out onto the garden and fruit trees below.
The attached barn, which creates a courtyard for gardens, houses a yoga studio and woodworking shop. With an ample array of solar panels and airtight construction to keep the heat in, the house is predicted to be net zero with no energy bills even in the coldest of Vermont winters. A Tesla Powerwall stores backup electricity for this all-electric home.
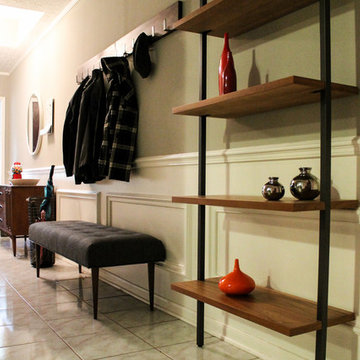
Client's recently purchased their home and wanted to make some updates without having to do a full gut job. We used the original cabinets but opted for new glass doors, a little woodwork to modernize them and got rid of the old medium oak cabinets and did a light grey color. Topped with a white quartz counter, accompanied by a limestone backsplash. To finish it off we gave the cabinets new hardware and pendant lights. The pot rack also was a new addition and fits perfectly over the new large peninsula. Throughout the rest of the home we blended their existing furniture with a few new pieces and added some color to spruce up their new home.
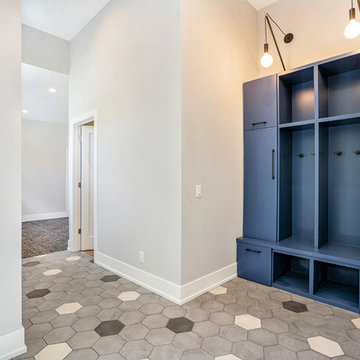
This entry features a 10" hexagon tile in Marca Corona
Small transitional ceramic tile and multicolored floor mudroom photo in Grand Rapids with gray walls
Small transitional ceramic tile and multicolored floor mudroom photo in Grand Rapids with gray walls
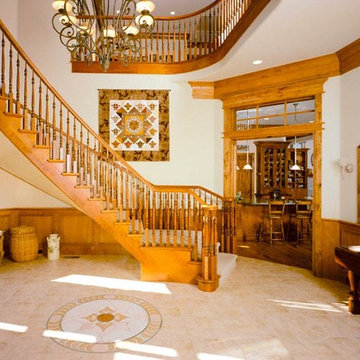
Foyer - large traditional ceramic tile foyer idea in Sacramento with beige walls
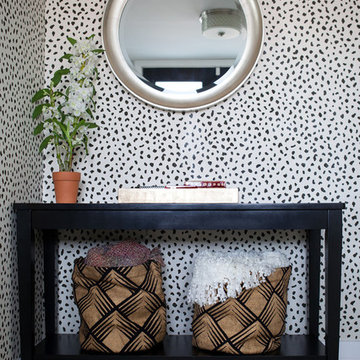
This chic home was a complete gut rehab job. After taking the home down to the studs and removing several walls, we updated the kitchen and bath. Lots of warm wood tones, mixed with luxurious marble and black accents, provide the perfect backdrop for the colorful accents brought in through furniture, art, and wallpaper.
Designed by Joy Street Design serving Oakland, Berkeley, San Francisco, and the whole of the East Bay.
For more about Joy Street Design, click here: https://www.joystreetdesign.com/
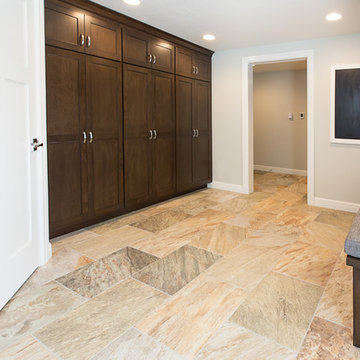
Entryway - large transitional ceramic tile entryway idea in Other with white walls and a white front door
Ceramic Tile Entryway Ideas
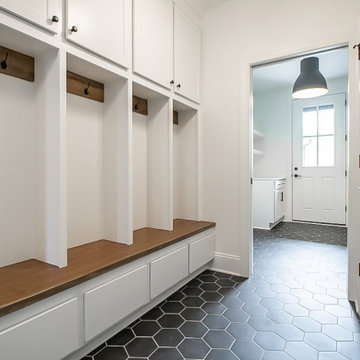
Hexagon tile is just perfect for this entryway! Ready for fall muddy boots and snowy weather ?
.
.
.
.
#payneandpayne #homebuilder #farmhousedecor #homedesign #custombuild #entryway #entrywaydecor #mudroom #mudroomlockers #hexagontile
#ohiohomebuilders #ohiocustomhomes #dreamhome #nahb #buildersofinsta #clevelandbuilders #noveltyohio #geaugacounty #AtHomeCLE .
.?@paulceroky
5





