Ceramic Tile Entryway Ideas
Refine by:
Budget
Sort by:Popular Today
141 - 160 of 10,592 photos
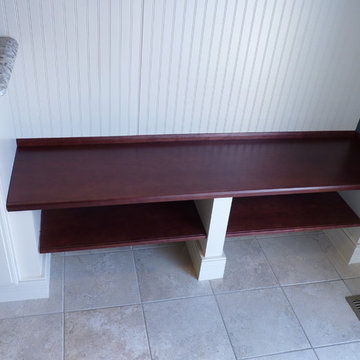
The bench seat material is Cherry wood with an Autumn Spice stain for a nice contrast to the Sandstone paint. Extra shelving below the bench adds more storage for footware or book bags. Edge molding finishes the fronts of the bench and shelf and gives them more depth. Note the baseboard molding around the base cabinet and the bench supports for a nicer finishing touch.
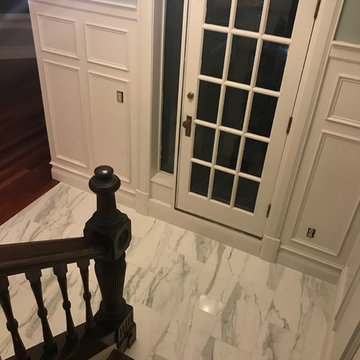
Novabell Polished Bianco Calacatta 12x24 on the floors
Example of a mid-sized minimalist ceramic tile and white floor entryway design in Other with blue walls and a white front door
Example of a mid-sized minimalist ceramic tile and white floor entryway design in Other with blue walls and a white front door
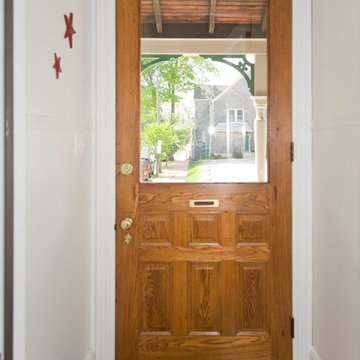
jim@jcschell.com
Inspiration for a mid-sized timeless ceramic tile entryway remodel in Philadelphia with white walls and a light wood front door
Inspiration for a mid-sized timeless ceramic tile entryway remodel in Philadelphia with white walls and a light wood front door
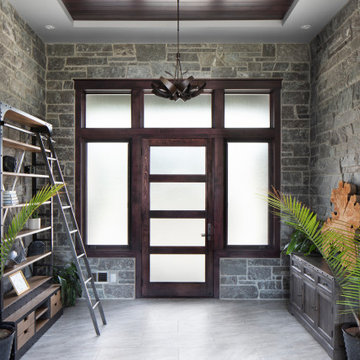
Full stone surround entry foyer with natural light provided by the glass panel door, side lights and transoms. Tile floor with a wood recessed ceiling and Hubbardton Forge light fixture.
Photo by Ryan Hainey
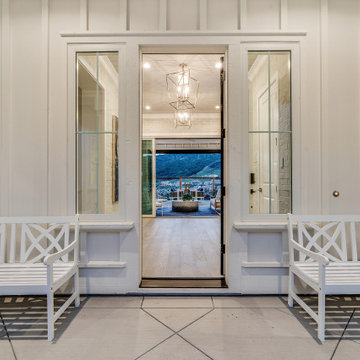
Entryway - large cottage ceramic tile, beige floor and coffered ceiling entryway idea in San Francisco with gray walls
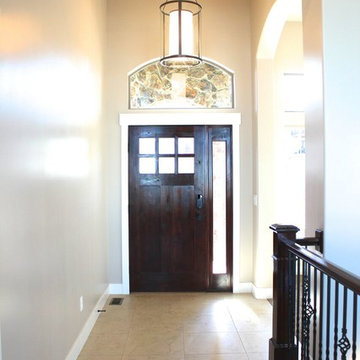
Large elegant ceramic tile entryway photo in Salt Lake City with beige walls and a dark wood front door
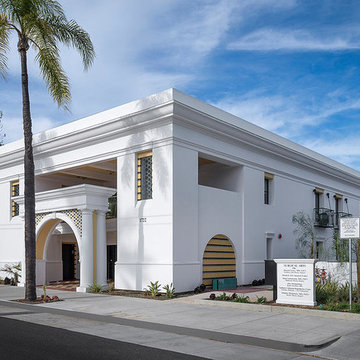
We were responsible for the exterior tile flooring, staircases, tile arch, window surrounds, and bench. Very intricate flooring and building design by Jan Robert Hochhauser.
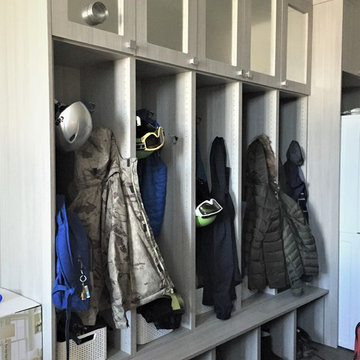
The Closet Butler
Inspiration for a ceramic tile mudroom remodel in Salt Lake City with a gray front door
Inspiration for a ceramic tile mudroom remodel in Salt Lake City with a gray front door
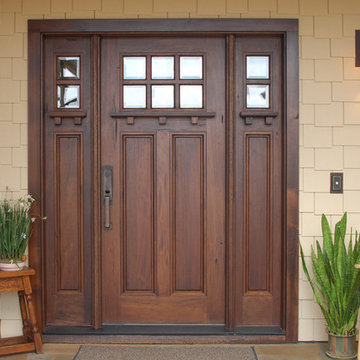
Front door is custom built
Example of a large arts and crafts ceramic tile entryway design in Charlotte with beige walls and a dark wood front door
Example of a large arts and crafts ceramic tile entryway design in Charlotte with beige walls and a dark wood front door
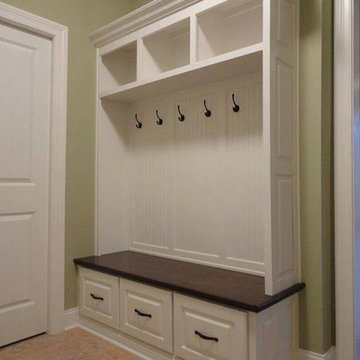
Maple mudroom bench with stained top
Mudroom - small ceramic tile mudroom idea in Other with green walls
Mudroom - small ceramic tile mudroom idea in Other with green walls
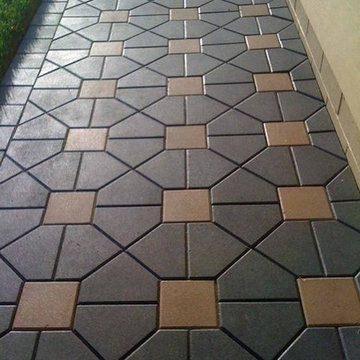
Entry hall - small traditional ceramic tile entry hall idea in Richmond with beige walls
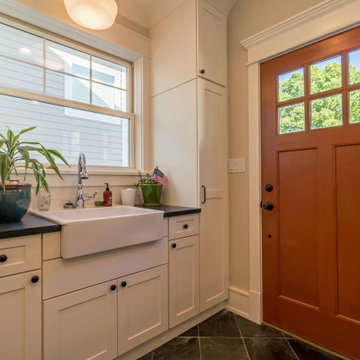
Entryway - mid-sized cottage ceramic tile, gray floor, wallpaper ceiling and shiplap wall entryway idea in Chicago with beige walls and a brown front door
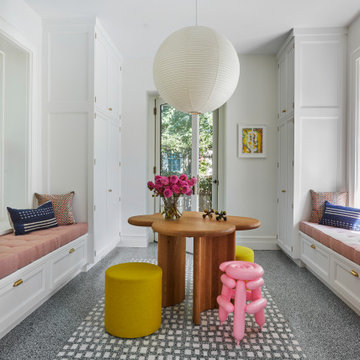
Despite its diamond-mullioned exterior, this stately home’s interior takes a more light-hearted approach to design. The Dove White inset cabinetry is classic, with recessed panel doors, a deep bevel inside profile and a matching hood. Streamlined brass cup pulls and knobs are timeless. Departing from the ubiquitous crown molding is a square top trim.
The layout supplies plenty of function: a paneled refrigerator; prep sink on the island; built-in microwave and second oven; built-in coffee maker; and a paneled wine refrigerator. Contrast is provided by the countertops and backsplash: honed black Jet Mist granite on the perimeter and a statement-making island top of exuberantly-patterned Arabescato Corchia Italian marble.
Flooring pays homage to terrazzo floors popular in the 70’s: “Geotzzo” tiles of inlaid gray and Bianco Dolomite marble. Field tiles in the breakfast area and cooking zone perimeter are a mix of small chips; feature tiles under the island have modern rectangular Bianco Dolomite shapes. Enameled metal pendants and maple stools and dining chairs add a mid-century Scandinavian touch. The turquoise on the table base is a delightful surprise.
An adjacent pantry has tall storage, cozy window seats, a playful petal table, colorful upholstered ottomans and a whimsical “balloon animal” stool.
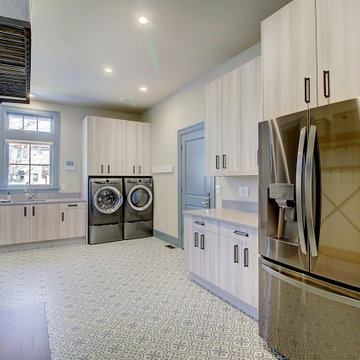
Huge transitional ceramic tile and blue floor entryway photo in Denver with beige walls and a medium wood front door
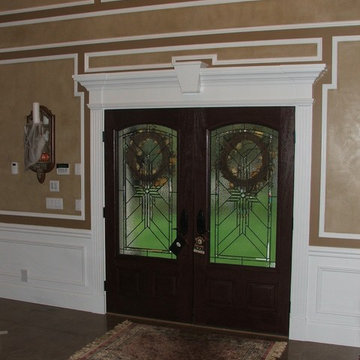
Mahogany Front Door & Entry
Inspiration for a large victorian ceramic tile entryway remodel in New York with beige walls and a brown front door
Inspiration for a large victorian ceramic tile entryway remodel in New York with beige walls and a brown front door
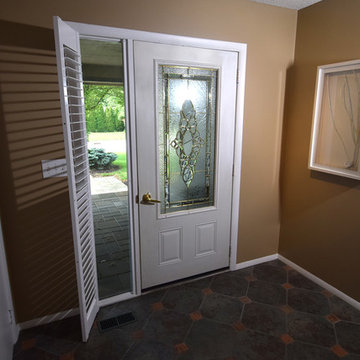
These beautiful shutters are made with a hidden tilt feature that enhances your view from inside the home instead of having the traditional tilt bar in the middle of each panel. They are extremely easy to clean and look very sleek! Our client was so pleased he completed a 5 star review on Budget Blinds and our shutters.
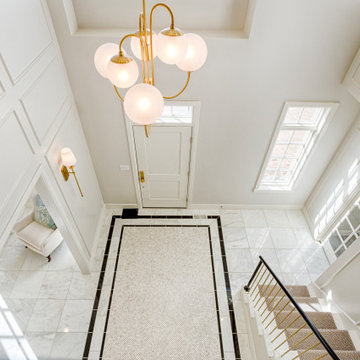
This wonderful home features traditional architecture with a French Mansard roof, a 30' tall grand entry, and many statement making fixtures throughout the home. Many clients ask us for a larger than normal window above the kitchen sink. On this home, we eliminated all of the cabinets on the sink wall to maximize the amount of light and view out the back. Very happy with how this home turned out!
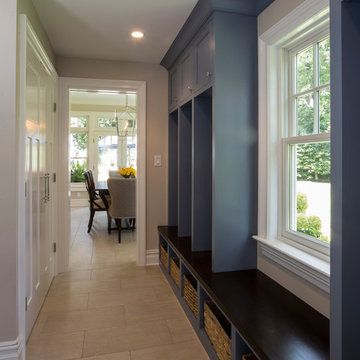
Photos: Richard Law Digital
Mudroom - large contemporary ceramic tile and white floor mudroom idea in New York with beige walls and a white front door
Mudroom - large contemporary ceramic tile and white floor mudroom idea in New York with beige walls and a white front door
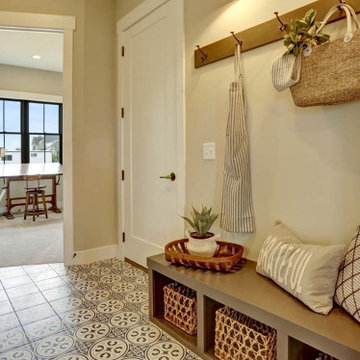
This charming 2-story craftsman style home includes a welcoming front porch, lofty 10’ ceilings, a 2-car front load garage, and two additional bedrooms and a loft on the 2nd level. To the front of the home is a convenient dining room the ceiling is accented by a decorative beam detail. Stylish hardwood flooring extends to the main living areas. The kitchen opens to the breakfast area and includes quartz countertops with tile backsplash, crown molding, and attractive cabinetry. The great room includes a cozy 2 story gas fireplace featuring stone surround and box beam mantel. The sunny great room also provides sliding glass door access to the screened in deck. The owner’s suite with elegant tray ceiling includes a private bathroom with double bowl vanity, 5’ tile shower, and oversized closet.
Ceramic Tile Entryway Ideas
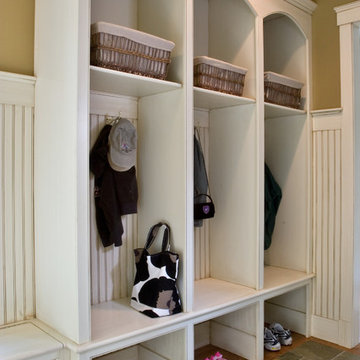
A custom-built storage unit in this mudroom features hooks for coats and hats, recesses for boots and shoes and upper cubbies for baskets to collect hats, mittens and other grab-and-go gear.
Scott Bergmann Photography
8





