Ceramic Tile Kitchen Ideas
Refine by:
Budget
Sort by:Popular Today
161 - 180 of 107,285 photos
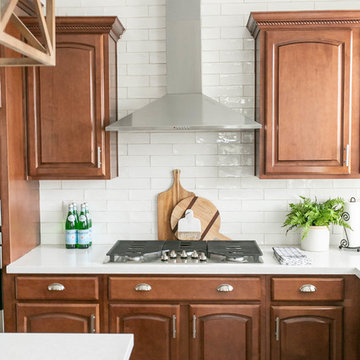
kept cabinet color the same and just used neutral and white colors for all surrounding hardscapes to make the room feel filled with light and bright.
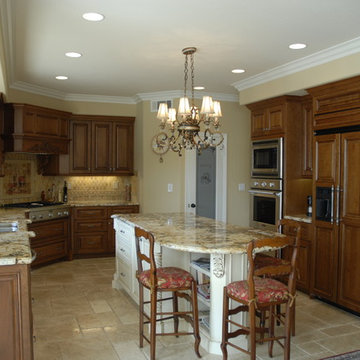
Example of a mid-sized classic l-shaped ceramic tile eat-in kitchen design in Orange County with a double-bowl sink, raised-panel cabinets, dark wood cabinets, granite countertops, beige backsplash, ceramic backsplash, stainless steel appliances and an island
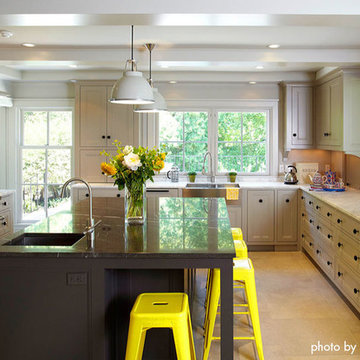
Photo by ©Adan Torres
Large elegant u-shaped ceramic tile kitchen photo in Minneapolis with a farmhouse sink, gray cabinets, marble countertops, stainless steel appliances and an island
Large elegant u-shaped ceramic tile kitchen photo in Minneapolis with a farmhouse sink, gray cabinets, marble countertops, stainless steel appliances and an island
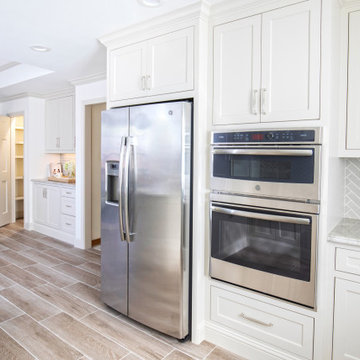
Complete gut of kitchen including flooring, ceiling, cabinetry, appliances. Installation of all new electrical outlets, switches, led lighting, inset cabinetry with soft close hinges and drawer slides, glass insert cabinet doors, custom pantry shelving, decorative backsplash design at hutch
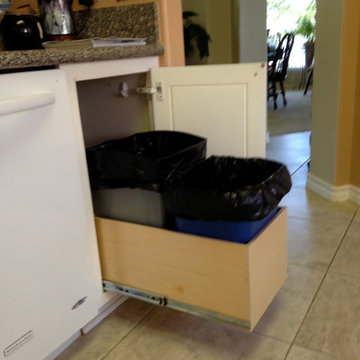
Pull-outs installed for projects in Fair Oaks and Helotes, Texas.
Inspiration for a mid-sized timeless single-wall ceramic tile eat-in kitchen remodel in Austin with a drop-in sink, recessed-panel cabinets, granite countertops, multicolored backsplash, ceramic backsplash, white appliances, no island and white cabinets
Inspiration for a mid-sized timeless single-wall ceramic tile eat-in kitchen remodel in Austin with a drop-in sink, recessed-panel cabinets, granite countertops, multicolored backsplash, ceramic backsplash, white appliances, no island and white cabinets
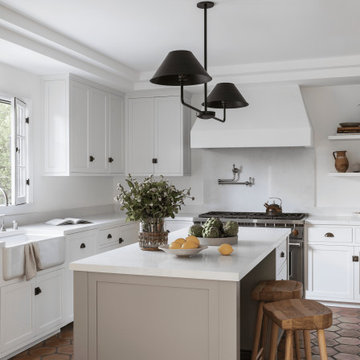
Inspiration for a transitional ceramic tile, brown floor and vaulted ceiling kitchen remodel in Other with a farmhouse sink, shaker cabinets, white cabinets, quartzite countertops, white backsplash, stainless steel appliances and white countertops
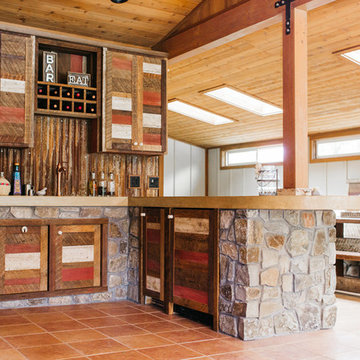
Inspiration for a mid-sized rustic l-shaped ceramic tile and beige floor eat-in kitchen remodel in Other with an integrated sink, shaker cabinets, medium tone wood cabinets, brown backsplash, wood backsplash and a peninsula
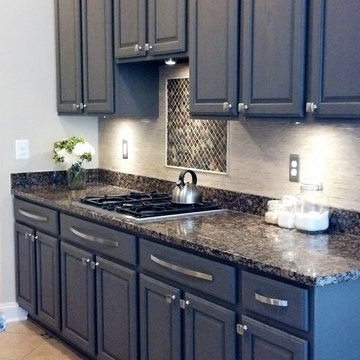
Transformed this boring builder grade kitchen into a stunning and modern workspace. Painted medium brown oak cabinets a deep Mink Grey. Installed a neutral travertine matchstick tile back splash with slate inset behind the Jenn Air cooktop. Brushed nickel hardware in a modern profile and undercabinet lighting add sparkle.
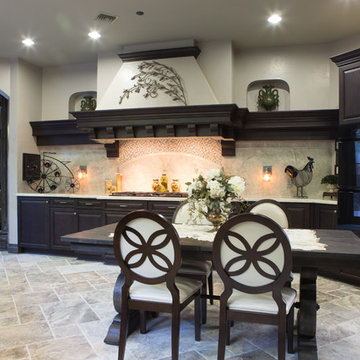
Dave Smithson
Eat-in kitchen - large rustic single-wall ceramic tile eat-in kitchen idea in Los Angeles with a farmhouse sink, raised-panel cabinets, brown cabinets, granite countertops, gray backsplash, ceramic backsplash, black appliances and no island
Eat-in kitchen - large rustic single-wall ceramic tile eat-in kitchen idea in Los Angeles with a farmhouse sink, raised-panel cabinets, brown cabinets, granite countertops, gray backsplash, ceramic backsplash, black appliances and no island
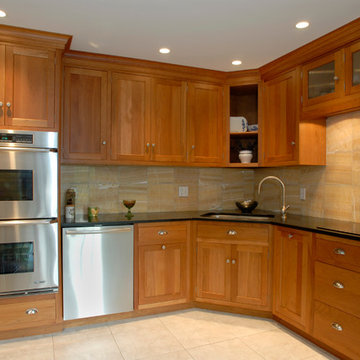
Dacor ovens on one side and the Thermador cooktop and 36" all refrigerator Sub-Zero on the other side. Notice the stainless piece in the wall behind the cooktop is the ventilation. With an exterior mounted fan, there is no motor noise at the cooktop.

Kitchens
Inspiration for a mid-sized transitional l-shaped ceramic tile and beige floor open concept kitchen remodel in Miami with an undermount sink, recessed-panel cabinets, white cabinets, solid surface countertops, multicolored backsplash, mosaic tile backsplash, stainless steel appliances, an island and white countertops
Inspiration for a mid-sized transitional l-shaped ceramic tile and beige floor open concept kitchen remodel in Miami with an undermount sink, recessed-panel cabinets, white cabinets, solid surface countertops, multicolored backsplash, mosaic tile backsplash, stainless steel appliances, an island and white countertops
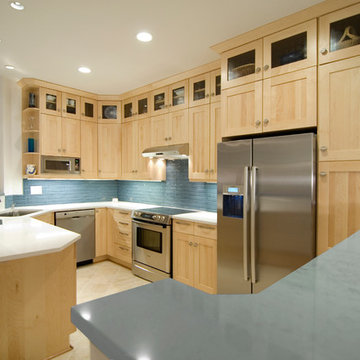
Design by Dee David CO
Inspiration for a contemporary ceramic tile kitchen remodel in DC Metro with an undermount sink, shaker cabinets, brown cabinets, granite countertops, gray backsplash, glass tile backsplash and stainless steel appliances
Inspiration for a contemporary ceramic tile kitchen remodel in DC Metro with an undermount sink, shaker cabinets, brown cabinets, granite countertops, gray backsplash, glass tile backsplash and stainless steel appliances
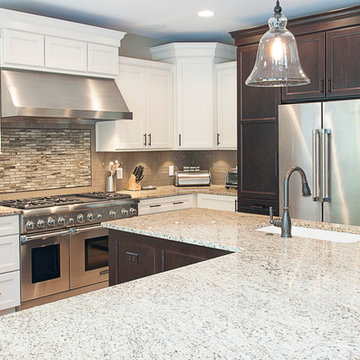
Mid-sized transitional u-shaped ceramic tile eat-in kitchen photo in Other with a single-bowl sink, shaker cabinets, dark wood cabinets, granite countertops, beige backsplash, glass tile backsplash, stainless steel appliances and an island
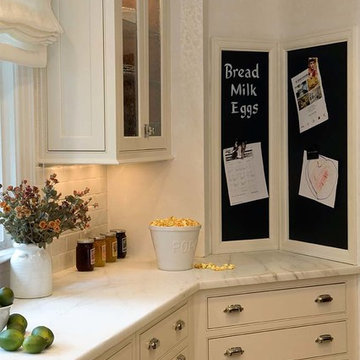
Peter Rymwid
Inspiration for a transitional u-shaped ceramic tile kitchen pantry remodel in Newark with a farmhouse sink, recessed-panel cabinets, white cabinets, marble countertops, white backsplash, ceramic backsplash, paneled appliances and an island
Inspiration for a transitional u-shaped ceramic tile kitchen pantry remodel in Newark with a farmhouse sink, recessed-panel cabinets, white cabinets, marble countertops, white backsplash, ceramic backsplash, paneled appliances and an island
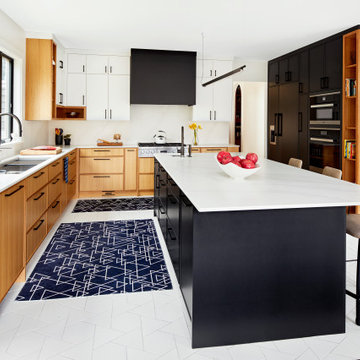
This kitchen gives space for a family that loves to cook together.
Example of a large trendy ceramic tile and white floor eat-in kitchen design in Portland Maine with an undermount sink, quartz countertops, white backsplash, an island and white countertops
Example of a large trendy ceramic tile and white floor eat-in kitchen design in Portland Maine with an undermount sink, quartz countertops, white backsplash, an island and white countertops

Example of a large ornate l-shaped ceramic tile, multicolored floor and vaulted ceiling eat-in kitchen design in New York with a farmhouse sink, beaded inset cabinets, white cabinets, marble countertops, white backsplash, stainless steel appliances, an island and white countertops
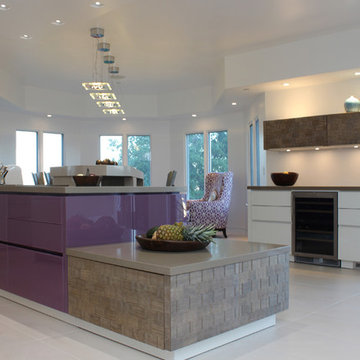
A Spanish style house located on the top mountains of Los Gatos Hills, and surrounded with amazing views that can be viewed from every window around the house. The design idea was to first refresh the dated look of the existing kitchen, and then to create a bar area seating that has a focal point views towards the round area that has five windows looking over the mountain views outside. The use of glass and wood veneers into the door styles combined together helped to tie it up with the beautiful views around the house.
Door Style Finish: Alno Star Line Vetrina, high gloss glass door style, in the white and purple colors, combined with the Alno Split Vintage, a handmade wood veneer door style, in the grey color finish.
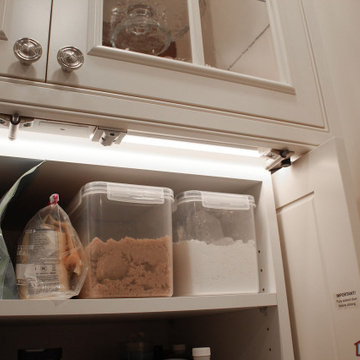
This Historical Home was built in the Columbia Country Club in 1925 and was ready for a new, modern kitchen which kept the traditional feel of the home. A previous sunroom addition created a dining room, but the original kitchen layout kept the two rooms divided. The kitchen was a small and cramped c-shape with a narrow door leading into the dining area.
The kitchen and dining room were completely opened up, creating a long, galley style, open layout which maximized the space and created a very good flow. Dimensions In Wood worked in conjuction with the client’s architect and contractor to complete this renovation.
Custom cabinets were built to use every square inch of the floorplan, with the cabinets extending all the way to the ceiling for the most storage possible. Our woodworkers even created a step stool, staining it to match the kitchen for reaching these high cabinets. The family already had a kitchen table and chairs they were happy with, so we refurbished them to match the kitchen’s new stain and paint color.
Crown molding top the cabinet boxes and extends across the ceiling where they create a coffered ceiling, highlighting the beautiful light fixtures centered on a wood medallion.
Columns were custom built to provide separation between the different sections of the kitchen, while also providing structural support.
Our master craftsmen kept the original 1925 glass cabinet doors, fitted them with modern hardware, repainted and incorporated them into new cabinet boxes. TASK LED Lighting was added to this china cabinet, highlighting the family’s decorative dishes.
Appliance Garage
On one side of the kitchen we built an appliance garage with doors that slide back into the cabinet, integrated power outlets and door activated lighting. Beside this is a small Galley Workstation for beverage and bar service which has the Galley Bar Kit perfect for sliced limes and more.
Baking Cabinet with Pocket Doors
On the opposite side, a baking cabinet was built to house a mixer and all the supplies needed for creating confections. Automatic LED lights, triggered by opening the door, create a perfect baker’s workstation. Both pocket doors slide back inside the cabinet for maximum workspace, then close to hide everything, leaving a clean, minimal kitchen devoid of clutter.
Super deep, custom drawers feature custom dividers beneath the baking cabinet. Then beneath the appliance garage another deep drawer has custom crafted produce boxes per the customer’s request.
Central to the kitchen is a walnut accent island with a granite countertop and a Stainless Steel Galley Workstation and an overhang for seating. Matching bar stools slide out of the way, under the overhang, when not in use. A color matched outlet cover hides power for the island whenever appliances are needed during preparation.
The Galley Workstation has several useful attachments like a cutting board, drying rack, colander holder, and more. Integrated into the stone countertops are a drinking water spigot, a soap dispenser, garbage disposal button and the pull out, sprayer integrated faucet.
Directly across from the conveniently positioned stainless steel sink is a Bertazzoni Italia stove with 5 burner cooktop. A custom mosaic tile backsplash makes a beautiful focal point. Then, on opposite sides of the stove, columns conceal Rev-a-Shelf pull out towers which are great for storing small items, spices, and more. All outlets on the stone covered walls also sport dual USB outlets for charging mobile devices.
Stainless Steel Whirlpool appliances throughout keep a consistent and clean look. The oven has a matching microwave above it which also works as a convection oven. Dual Whirlpool dishwashers can handle all the family’s dirty dishes.
The flooring has black, marble tile inlays surrounded by ceramic tile, which are period correct for the age of this home, while still being modern, durable and easy to clean.
Finally, just off the kitchen we also remodeled their bar and snack alcove. A small liquor cabinet, with a refrigerator and wine fridge sits opposite a snack bar and wine glass cabinets. Crown molding, granite countertops and cabinets were all customized to match this space with the rest of the stunning kitchen.
Dimensions In Wood is more than 40 years of custom cabinets. We always have been, but we want YOU to know just how much more there is to our Dimensions.
The Dimensions we cover are endless: custom cabinets, quality water, appliances, countertops, wooden beams, Marvin windows, and more. We can handle every aspect of your kitchen, bathroom or home remodel.
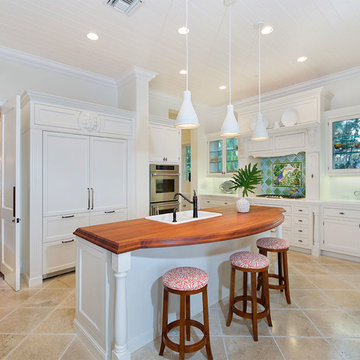
Kitchen
Inspiration for a mid-sized tropical l-shaped beige floor and ceramic tile enclosed kitchen remodel in Other with a double-bowl sink, glass-front cabinets, white cabinets, multicolored backsplash, paneled appliances, an island, white countertops, marble countertops and ceramic backsplash
Inspiration for a mid-sized tropical l-shaped beige floor and ceramic tile enclosed kitchen remodel in Other with a double-bowl sink, glass-front cabinets, white cabinets, multicolored backsplash, paneled appliances, an island, white countertops, marble countertops and ceramic backsplash
Ceramic Tile Kitchen Ideas
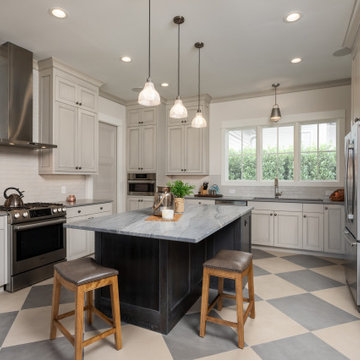
The open floor plan leads to your choice of dining, kitchen or outside porches. The kitchen is a combination of everything the client had ever wanted with details of inspiration from each of their previous residences.
9





