Ceramic Tile Kitchen Ideas
Refine by:
Budget
Sort by:Popular Today
101 - 120 of 25,586 photos
Item 1 of 3
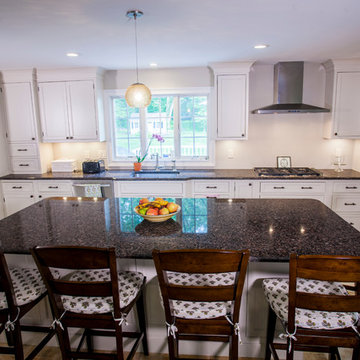
A newly renovated kitchen with Royal Brown granite countertops.
Mid-sized elegant galley ceramic tile eat-in kitchen photo in New York with an undermount sink, white cabinets, granite countertops, stainless steel appliances and an island
Mid-sized elegant galley ceramic tile eat-in kitchen photo in New York with an undermount sink, white cabinets, granite countertops, stainless steel appliances and an island
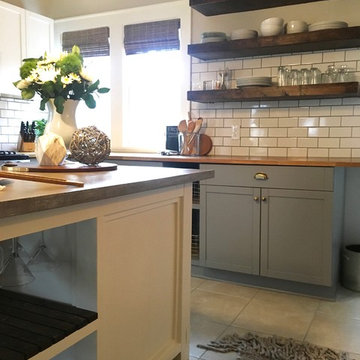
Painted bottom cabinets in Sherwin Williams "Dovetail" uppers painted in SW's "White Flour". Shelves, Island, Wood Wall, and Ceiling all fabricated by Shawn Crone. All work was designed, executed, and installed by him!
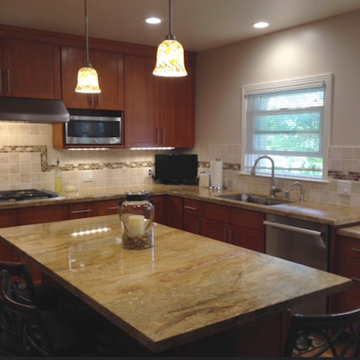
Eat-in kitchen - mid-sized traditional u-shaped ceramic tile and brown floor eat-in kitchen idea in San Francisco with an undermount sink, shaker cabinets, dark wood cabinets, granite countertops, beige backsplash, porcelain backsplash, stainless steel appliances and an island
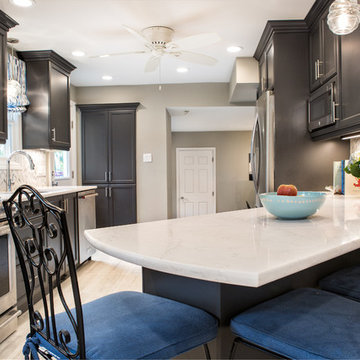
The client hired Swati Goorha Designs after they downsized from a 5 bedroom house, to a smaller fixer upper in Scotch Plains NJ. The main pain point of the house was an awkward circulation flow, and a tiny dated kitchen. Our clients love cooking and entertain often. The small kitchen was crowded with just two people in it, lacked ample prep space and storage. Additionally, there was no direct access to the kitchen from the main entrance. In order to get to the “Sitting room” the clients had to circulate through a tiny powder room off of the entry. The client had to circulate through the Living room, the formal Dining Room, to finally arrive at the Kitchen. The entire space was awkward, choppy and dark.
We assessed the existing space, our clients needs and wants, and designed a utilitarian kitchen to fit the client’s lifestyle, their entertaining habits and their aesthetic sensibilities. We knocked down the wall between the kitchen and the family room to open the area, and made the entire space into one large kitchen. We designed an unusual custom angled island to maximize the use of space without infringing the circulation or the usability of the kitchen. The island can now accommodate 3-4 people for a intimate dinner or function as a food setup area for larger parties. The island also provides extra storage. We used dark kitchen cabinets with light backsplash, countertops and floor to brighten the space and hide the inevitable pet hair from clients four dogs.
We moved the Dining Room into the earlier Sitting room. In order to improve the circulation in the home we closed the entry through the powder room and knocked out a coat closet. This allowed direct access into the kitchen and created a more open and easy flowing space. Now the entire house is a bright, light filled space, with natural light and open circulation. Our client’s needs and wants have been satisfied!
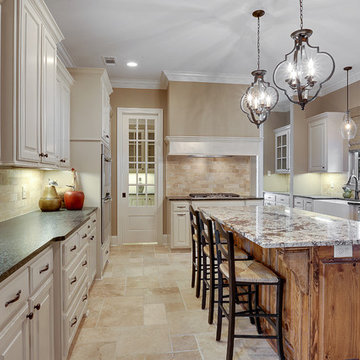
Enclosed kitchen - large cottage u-shaped ceramic tile enclosed kitchen idea in New Orleans with a farmhouse sink, raised-panel cabinets, white cabinets, granite countertops, beige backsplash, stone tile backsplash, stainless steel appliances and an island
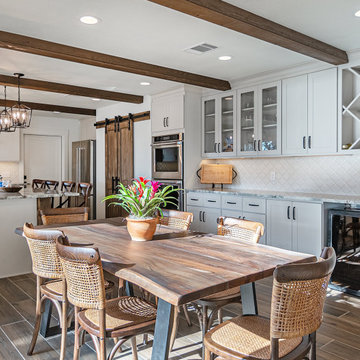
1960s lake home renovated for next generation owners introducing abundant natural lighting, modern finishes, and energy efficiency throughout the design. Kitchen/Dining Room enlarged for better flow and family gathering.
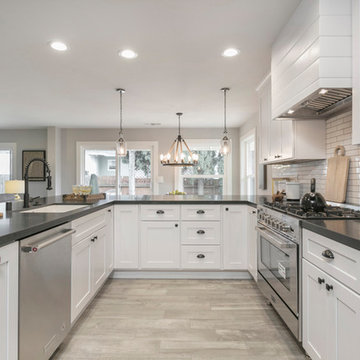
Open concept kitchen - mid-sized transitional u-shaped ceramic tile open concept kitchen idea in Sacramento with an undermount sink, shaker cabinets, white cabinets, granite countertops, white backsplash, ceramic backsplash, stainless steel appliances and a peninsula
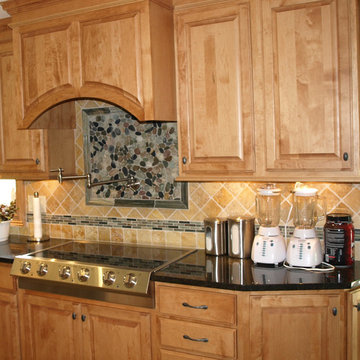
Inspiration for a mid-sized timeless u-shaped ceramic tile and beige floor eat-in kitchen remodel in New York with an undermount sink, raised-panel cabinets, light wood cabinets, quartz countertops, multicolored backsplash, stone tile backsplash, stainless steel appliances and an island
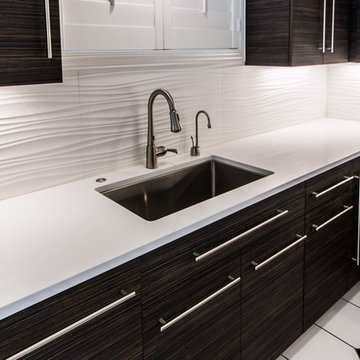
Chris Michaels
Mid-sized trendy u-shaped ceramic tile eat-in kitchen photo in Other with an undermount sink, flat-panel cabinets, dark wood cabinets, quartz countertops, white backsplash, porcelain backsplash, stainless steel appliances and no island
Mid-sized trendy u-shaped ceramic tile eat-in kitchen photo in Other with an undermount sink, flat-panel cabinets, dark wood cabinets, quartz countertops, white backsplash, porcelain backsplash, stainless steel appliances and no island
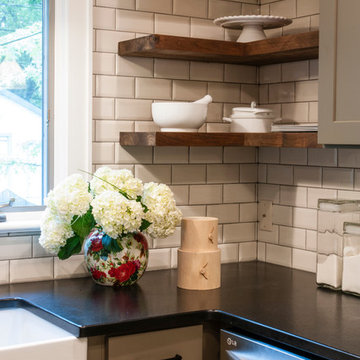
Erik Rank Photography
Inspiration for a mid-sized transitional u-shaped ceramic tile eat-in kitchen remodel in New York with a farmhouse sink, recessed-panel cabinets, gray cabinets, granite countertops, white backsplash, subway tile backsplash, stainless steel appliances and a peninsula
Inspiration for a mid-sized transitional u-shaped ceramic tile eat-in kitchen remodel in New York with a farmhouse sink, recessed-panel cabinets, gray cabinets, granite countertops, white backsplash, subway tile backsplash, stainless steel appliances and a peninsula
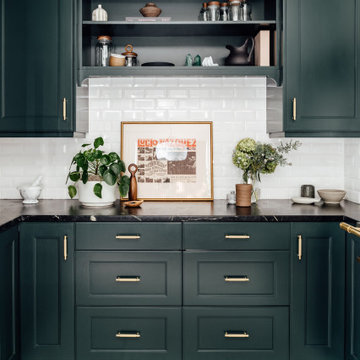
We went dark on the cabinets to integrate with the rest of the house, added a traditional runner with colors that tie in the dining room and lots of earth-toned, hand-made accessories to soften the kitchen and make it more approachable.
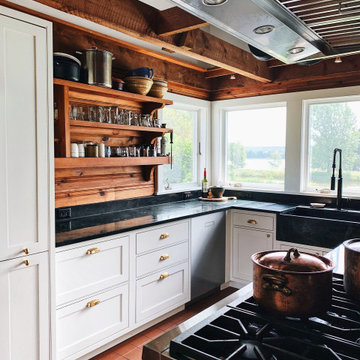
Mid-sized farmhouse l-shaped ceramic tile and red floor kitchen photo in New York with a farmhouse sink, beaded inset cabinets, white cabinets, soapstone countertops, stainless steel appliances, an island and black countertops
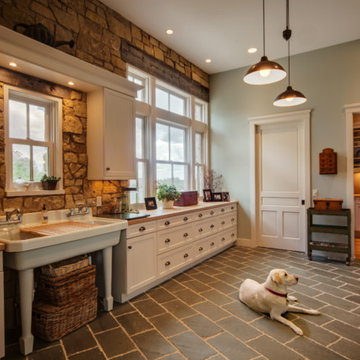
Large arts and crafts galley ceramic tile kitchen pantry photo in Other with a drop-in sink, shaker cabinets, white cabinets, wood countertops, beige backsplash, stainless steel appliances and stone tile backsplash
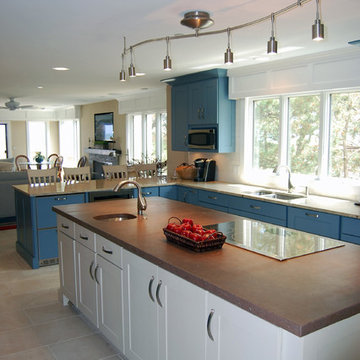
Ric Guy
Inspiration for a large coastal u-shaped ceramic tile eat-in kitchen remodel in Baltimore with an island, an undermount sink, shaker cabinets, stainless steel appliances, blue cabinets and granite countertops
Inspiration for a large coastal u-shaped ceramic tile eat-in kitchen remodel in Baltimore with an island, an undermount sink, shaker cabinets, stainless steel appliances, blue cabinets and granite countertops
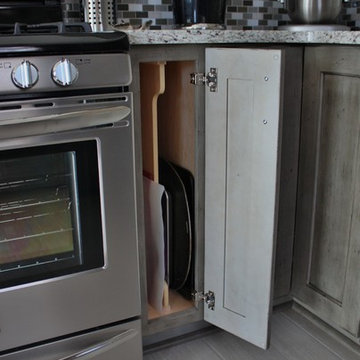
Example of a small transitional u-shaped ceramic tile kitchen design in Charlotte with no island, flat-panel cabinets, distressed cabinets, granite countertops, gray backsplash, mosaic tile backsplash, stainless steel appliances and an undermount sink
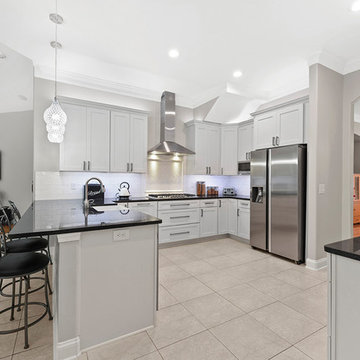
This kitchen is so beautiful it's almost too perfect! We have seen many white shaker style cabinet choices but this kitchen pairs it perfectly with this Black Pearl granite and bright white beveled Finesse backsplash. The large drawers, stainless hood and tile accent around the cooktop create a perfect eye-catching centerpiece from one angle while the color changing pendants hold your attention from the other.
Kim Lindsey Photography
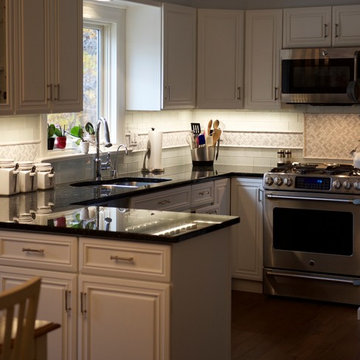
Eat-in kitchen - mid-sized traditional galley ceramic tile eat-in kitchen idea in New York with an undermount sink, raised-panel cabinets, white cabinets, granite countertops, multicolored backsplash, mosaic tile backsplash, stainless steel appliances and no island
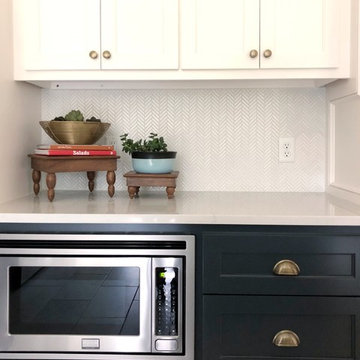
Example of a large galley ceramic tile and white floor open concept kitchen design in Oklahoma City with an undermount sink, shaker cabinets, blue cabinets, quartz countertops, white backsplash, ceramic backsplash, stainless steel appliances, an island and white countertops
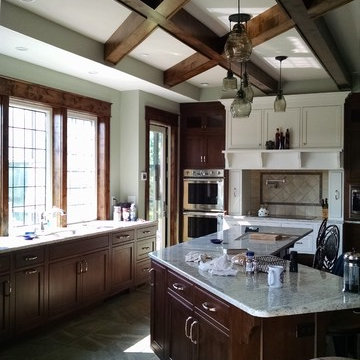
This rustic kitchen has gorgeous stained shaker cabinets with a beautifully accented ceramic tile floor.
Photo Credit: Meyer Design
Example of a large mountain style u-shaped ceramic tile and multicolored floor eat-in kitchen design in Chicago with shaker cabinets, dark wood cabinets, granite countertops, beige backsplash, an island, multicolored countertops, a drop-in sink, cement tile backsplash and stainless steel appliances
Example of a large mountain style u-shaped ceramic tile and multicolored floor eat-in kitchen design in Chicago with shaker cabinets, dark wood cabinets, granite countertops, beige backsplash, an island, multicolored countertops, a drop-in sink, cement tile backsplash and stainless steel appliances
Ceramic Tile Kitchen Ideas
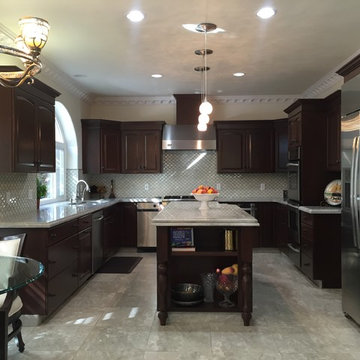
Inspiration for a mid-sized mediterranean u-shaped ceramic tile eat-in kitchen remodel in Other with a double-bowl sink, raised-panel cabinets, dark wood cabinets, granite countertops, metallic backsplash, mosaic tile backsplash, stainless steel appliances and an island
6





