Ceramic Tile Kitchen Ideas
Refine by:
Budget
Sort by:Popular Today
141 - 160 of 25,586 photos
Item 1 of 3

After nearly 20 years of working in a cramped and inefficient kitchen, as well a doing most of their cooking on a hotplate because of on-going issues with old appliances, our food-loving clients were more than ready for a major kitchen remodel.
Our goal was to open the kitchen and living space without compromising the architectural integrity of this gorgeous 1930’s home, allowing our clients to cook and entertain guests at the same time. We made sure to retain key elements, such as the plaster cove moulding detail, arched doorways, and glass knobs in order to maintain the look and era of the home.
Features includes a new bar and prep sink area, new appliances throughout, a cozy dog bed area incorporated into the cabinet design, shelving niche for cookbooks, magnetic cabinet door on the broom closet to display photos, a recessed television niche for the flatscreen, and radius steps with custom mosaic tile on the stair risers.
Our clients can now cook and entertain guests with ease while their beloved dog’s standby to keep the floor clean!
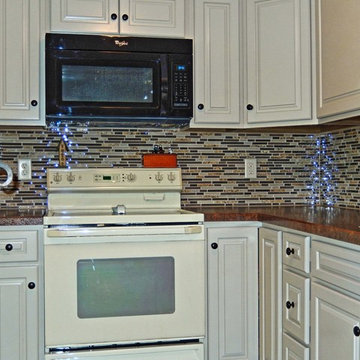
Chris Krodel
Example of a small classic l-shaped ceramic tile eat-in kitchen design in Other with an undermount sink, raised-panel cabinets, gray cabinets, laminate countertops, brown backsplash, mosaic tile backsplash, colored appliances and an island
Example of a small classic l-shaped ceramic tile eat-in kitchen design in Other with an undermount sink, raised-panel cabinets, gray cabinets, laminate countertops, brown backsplash, mosaic tile backsplash, colored appliances and an island
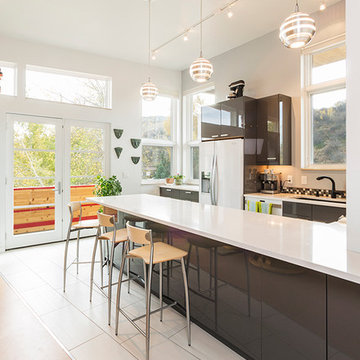
Tim Murphy Photo
Mid-sized minimalist u-shaped ceramic tile and beige floor open concept kitchen photo in Denver with an undermount sink, flat-panel cabinets, gray cabinets, solid surface countertops, stainless steel appliances and a peninsula
Mid-sized minimalist u-shaped ceramic tile and beige floor open concept kitchen photo in Denver with an undermount sink, flat-panel cabinets, gray cabinets, solid surface countertops, stainless steel appliances and a peninsula
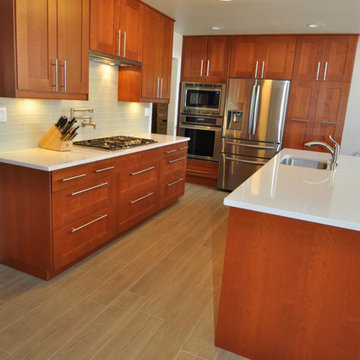
Wes Harding
Example of a mid-sized trendy u-shaped ceramic tile eat-in kitchen design in Los Angeles with an undermount sink, shaker cabinets, brown cabinets, quartzite countertops, blue backsplash, glass tile backsplash, stainless steel appliances and an island
Example of a mid-sized trendy u-shaped ceramic tile eat-in kitchen design in Los Angeles with an undermount sink, shaker cabinets, brown cabinets, quartzite countertops, blue backsplash, glass tile backsplash, stainless steel appliances and an island
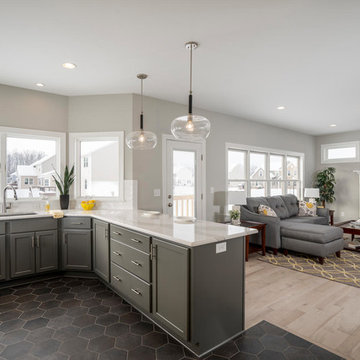
Drew Zinck
Eat-in kitchen - mid-sized traditional u-shaped ceramic tile and gray floor eat-in kitchen idea in Other with an undermount sink, shaker cabinets, gray cabinets, granite countertops, white backsplash, glass tile backsplash, stainless steel appliances, a peninsula and multicolored countertops
Eat-in kitchen - mid-sized traditional u-shaped ceramic tile and gray floor eat-in kitchen idea in Other with an undermount sink, shaker cabinets, gray cabinets, granite countertops, white backsplash, glass tile backsplash, stainless steel appliances, a peninsula and multicolored countertops
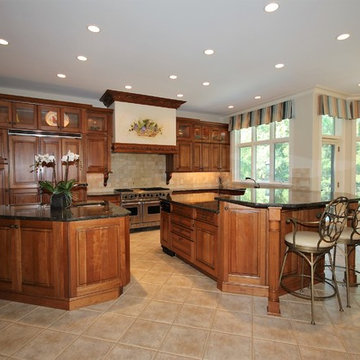
Open concept kitchen - large transitional single-wall ceramic tile open concept kitchen idea in Orange County with raised-panel cabinets, medium tone wood cabinets, quartz countertops, beige backsplash, mosaic tile backsplash, paneled appliances and two islands
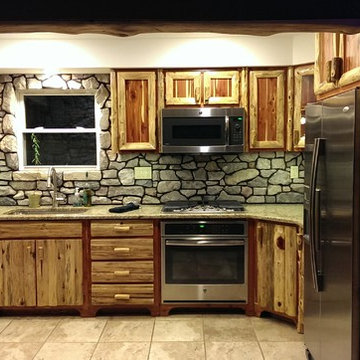
Inspiration for a small rustic u-shaped ceramic tile eat-in kitchen remodel in Other with a double-bowl sink, shaker cabinets, distressed cabinets, granite countertops, gray backsplash, stone slab backsplash, stainless steel appliances and an island
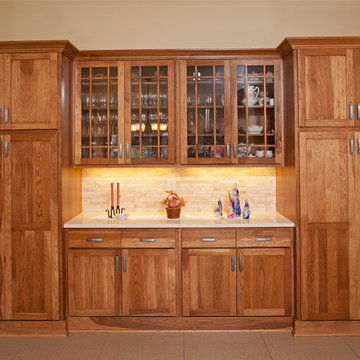
Hickory kitchen w/ Cambria Berkley & Fairbourn countertops.
Open concept kitchen - large rustic l-shaped ceramic tile open concept kitchen idea in Minneapolis with a double-bowl sink, flat-panel cabinets, medium tone wood cabinets, quartz countertops, beige backsplash, stone tile backsplash, stainless steel appliances and an island
Open concept kitchen - large rustic l-shaped ceramic tile open concept kitchen idea in Minneapolis with a double-bowl sink, flat-panel cabinets, medium tone wood cabinets, quartz countertops, beige backsplash, stone tile backsplash, stainless steel appliances and an island
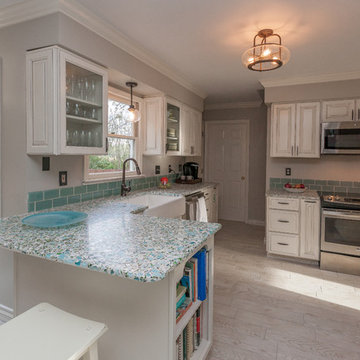
Manufacturer of custom recycled glass counter tops and landscape glass aggregate. The countertops are individually handcrafted and customized, using 100% recycled glass and diverting tons of glass from our landfills. The epoxy used is Low VOC (volatile organic compounds) and emits no off gassing. The newest product base is a high density, UV protected concrete. We now have indoor and outdoor options. As with the resin, the concrete offer the same creative aspects through glass choices.
"Colleen Green" contributed her own Grolsch bottles. We added Bombay Sapphire gin bottles and oysters and other green wine bottles.
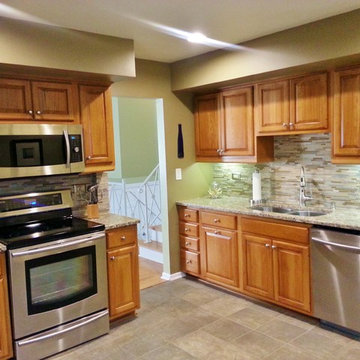
Example of a mid-sized transitional u-shaped ceramic tile enclosed kitchen design in Chicago with an undermount sink, raised-panel cabinets, medium tone wood cabinets, granite countertops, beige backsplash, glass sheet backsplash, stainless steel appliances and no island

We went dark on the cabinets to integrate with the rest of the house, added a traditional runner with colors that tie in the dining room and lots of earth-toned, hand-made accessories to soften the kitchen and make it more approachable.
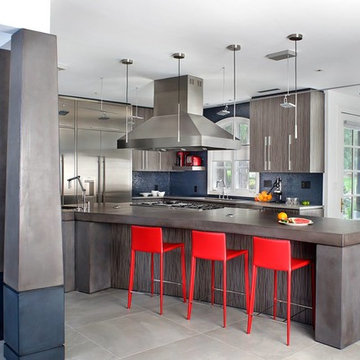
Check out another angle of our ProVI range hood. This homeowner got really creative with their color! The bright red chairs accent the kitchen nicely – and the soft blue back wall complements the cabinets and countertops well. And the red accent of the chairs is matched with the appliances in the open shelves. Beautiful!
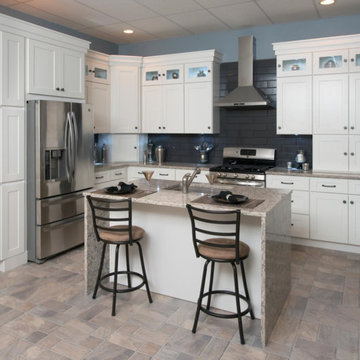
Mid-sized transitional l-shaped ceramic tile and beige floor eat-in kitchen photo in Jacksonville with an undermount sink, shaker cabinets, white cabinets, granite countertops, black backsplash, subway tile backsplash, stainless steel appliances and an island
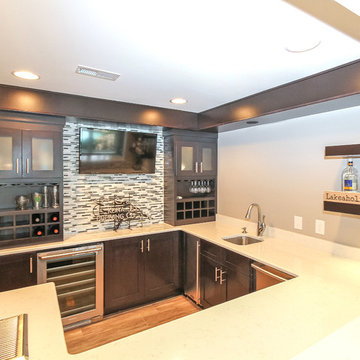
Kitchenette in a walkout basement. Photos by Frick Fotos
Eat-in kitchen - small transitional u-shaped ceramic tile eat-in kitchen idea in Charlotte with a single-bowl sink, shaker cabinets, dark wood cabinets, quartz countertops, glass tile backsplash, stainless steel appliances and no island
Eat-in kitchen - small transitional u-shaped ceramic tile eat-in kitchen idea in Charlotte with a single-bowl sink, shaker cabinets, dark wood cabinets, quartz countertops, glass tile backsplash, stainless steel appliances and no island
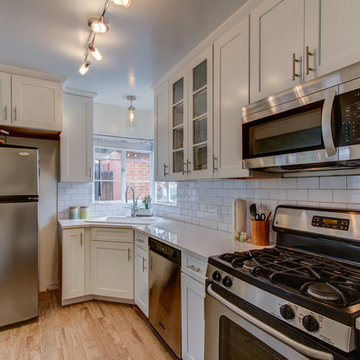
master digital
Inspiration for a small timeless l-shaped ceramic tile enclosed kitchen remodel in Phoenix with a drop-in sink, shaker cabinets, white cabinets, quartzite countertops, white backsplash, subway tile backsplash, stainless steel appliances and no island
Inspiration for a small timeless l-shaped ceramic tile enclosed kitchen remodel in Phoenix with a drop-in sink, shaker cabinets, white cabinets, quartzite countertops, white backsplash, subway tile backsplash, stainless steel appliances and no island
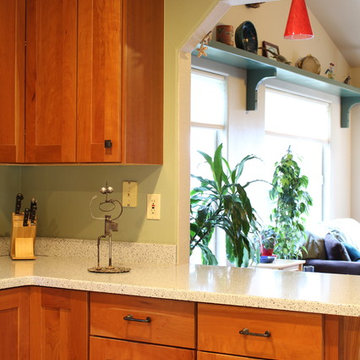
A sweet little corner with sweet storage! This cherry kitchen packs many different functional organizers. Even the metal man is excited!
Photos by Arcata Cabinet & Design Co.
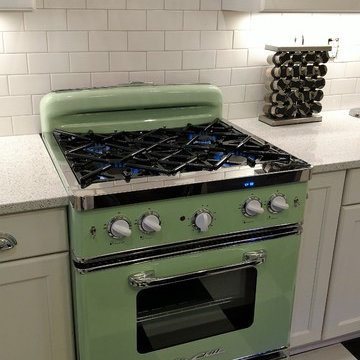
Example of a mid-sized classic u-shaped ceramic tile enclosed kitchen design in Louisville with an undermount sink, recessed-panel cabinets, white cabinets, quartzite countertops, white backsplash, subway tile backsplash, colored appliances and an island
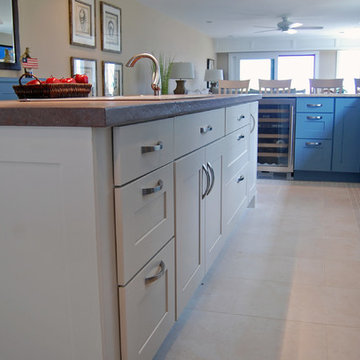
Ric Guy
Large beach style u-shaped ceramic tile eat-in kitchen photo in Baltimore with an undermount sink, shaker cabinets, stainless steel appliances, an island, blue cabinets and granite countertops
Large beach style u-shaped ceramic tile eat-in kitchen photo in Baltimore with an undermount sink, shaker cabinets, stainless steel appliances, an island, blue cabinets and granite countertops
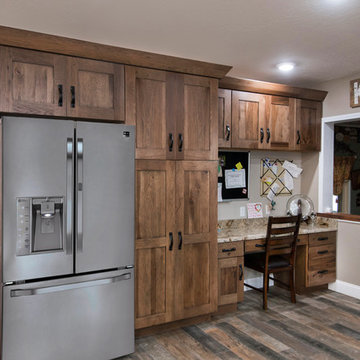
Karli Moore Photography
Inspiration for a mid-sized rustic single-wall ceramic tile and multicolored floor open concept kitchen remodel in Columbus with an undermount sink, flat-panel cabinets, medium tone wood cabinets, granite countertops, brown backsplash, glass tile backsplash, stainless steel appliances and an island
Inspiration for a mid-sized rustic single-wall ceramic tile and multicolored floor open concept kitchen remodel in Columbus with an undermount sink, flat-panel cabinets, medium tone wood cabinets, granite countertops, brown backsplash, glass tile backsplash, stainless steel appliances and an island
Ceramic Tile Kitchen Ideas
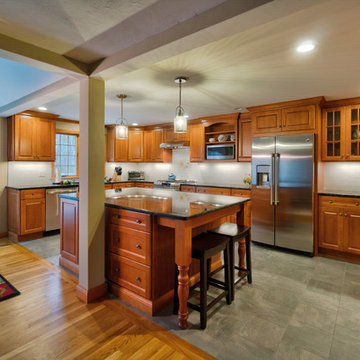
This natural maple kitchen was designed by White Wood Kitchens using Diamond Cabinetry. The kitchen features a Bailey door, with all plywood construction and soft-close hinges. The countertops are a Volga Blue granite with a subway tile backsplash along the perimeter. Tall Pantry cabinets complete the room, serving as a beautiful, yet functional additions to the kitchen. A large island provides extra storage and counter-space that makes this kitchen perfect for hosting. Builder: Handren Bros. Builders
8





