Ceramic Tile Kitchen Ideas
Refine by:
Budget
Sort by:Popular Today
81 - 100 of 25,586 photos
Item 1 of 3
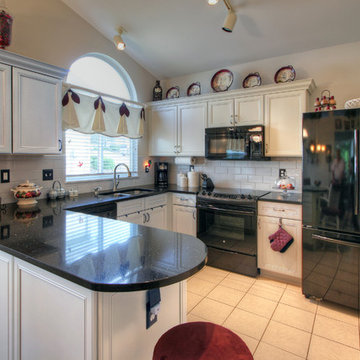
A kitchen in Arnold, MO is updated with new maple Wellborn cabinets, ceramic backsplash, quartz countertops with a bit of sparkle and new appliances to match. This pull-and-replace remodel beautifully refreshes their eat-in kitchen. Photo by Toby Weiss for Mosby Building Arts.
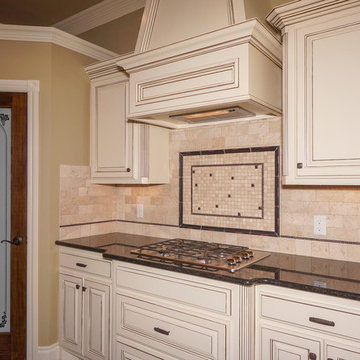
Inspiration for a mid-sized timeless galley ceramic tile open concept kitchen remodel in Oklahoma City with a double-bowl sink, raised-panel cabinets, white cabinets, granite countertops, beige backsplash, ceramic backsplash, stainless steel appliances and an island
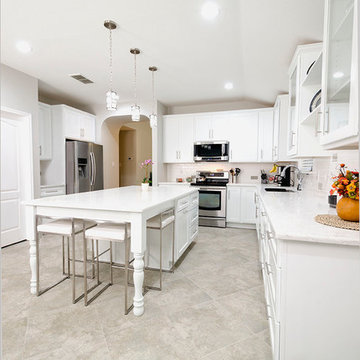
Medley of Photography
Eat-in kitchen - mid-sized traditional l-shaped ceramic tile eat-in kitchen idea in Austin with an undermount sink, glass-front cabinets, white cabinets, solid surface countertops, white backsplash, subway tile backsplash, stainless steel appliances and an island
Eat-in kitchen - mid-sized traditional l-shaped ceramic tile eat-in kitchen idea in Austin with an undermount sink, glass-front cabinets, white cabinets, solid surface countertops, white backsplash, subway tile backsplash, stainless steel appliances and an island
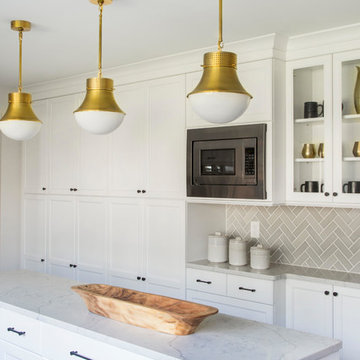
Photos by Courtney Apple
Eat-in kitchen - mid-sized traditional u-shaped ceramic tile and black floor eat-in kitchen idea in Newark with an undermount sink, shaker cabinets, white cabinets, marble countertops, gray backsplash, ceramic backsplash, stainless steel appliances, an island and gray countertops
Eat-in kitchen - mid-sized traditional u-shaped ceramic tile and black floor eat-in kitchen idea in Newark with an undermount sink, shaker cabinets, white cabinets, marble countertops, gray backsplash, ceramic backsplash, stainless steel appliances, an island and gray countertops
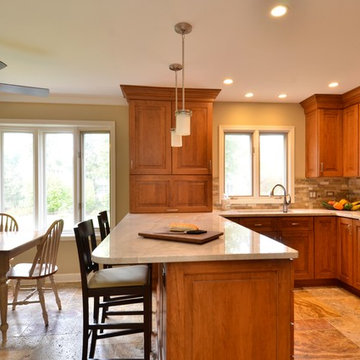
Featuring Dura Supreme Cabinetry
Example of a mid-sized classic galley ceramic tile eat-in kitchen design in Chicago with an undermount sink, raised-panel cabinets, medium tone wood cabinets, quartzite countertops, multicolored backsplash, stone tile backsplash, stainless steel appliances and a peninsula
Example of a mid-sized classic galley ceramic tile eat-in kitchen design in Chicago with an undermount sink, raised-panel cabinets, medium tone wood cabinets, quartzite countertops, multicolored backsplash, stone tile backsplash, stainless steel appliances and a peninsula
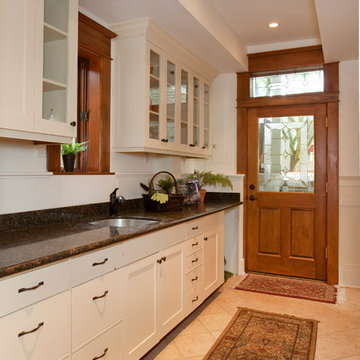
Example of a small ornate single-wall ceramic tile and beige floor enclosed kitchen design in Los Angeles with an undermount sink, flat-panel cabinets, white cabinets, granite countertops and no island
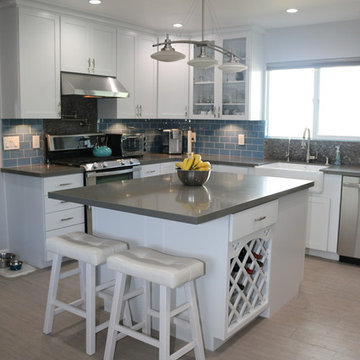
Full Circle Design
Inspiration for a mid-sized contemporary u-shaped ceramic tile eat-in kitchen remodel in San Diego with a farmhouse sink, shaker cabinets, white cabinets, solid surface countertops, blue backsplash, glass tile backsplash, stainless steel appliances and an island
Inspiration for a mid-sized contemporary u-shaped ceramic tile eat-in kitchen remodel in San Diego with a farmhouse sink, shaker cabinets, white cabinets, solid surface countertops, blue backsplash, glass tile backsplash, stainless steel appliances and an island
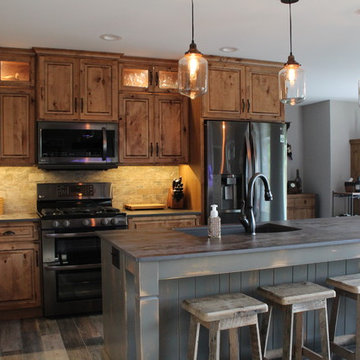
This Modern Rustic Kitchen is full of character with a rustic maple cabinetry, a rubbed through island, and countertops from Dekton by Cosentino!
Andrew Long
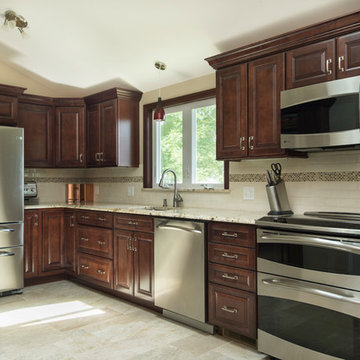
Traditional kitchen in a ranch home with vaulted ceilings.
Photography by Eric Levin Photography
Example of a mid-sized classic l-shaped ceramic tile enclosed kitchen design in Boston with an undermount sink, raised-panel cabinets, dark wood cabinets, granite countertops, beige backsplash, ceramic backsplash, stainless steel appliances and no island
Example of a mid-sized classic l-shaped ceramic tile enclosed kitchen design in Boston with an undermount sink, raised-panel cabinets, dark wood cabinets, granite countertops, beige backsplash, ceramic backsplash, stainless steel appliances and no island
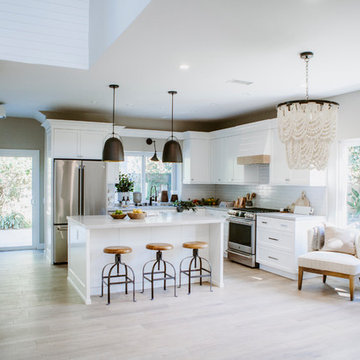
Kristen Vincent Photography
Open concept kitchen - mid-sized coastal l-shaped ceramic tile and brown floor open concept kitchen idea in San Diego with an undermount sink, shaker cabinets, white cabinets, quartz countertops, white backsplash, subway tile backsplash, stainless steel appliances and an island
Open concept kitchen - mid-sized coastal l-shaped ceramic tile and brown floor open concept kitchen idea in San Diego with an undermount sink, shaker cabinets, white cabinets, quartz countertops, white backsplash, subway tile backsplash, stainless steel appliances and an island
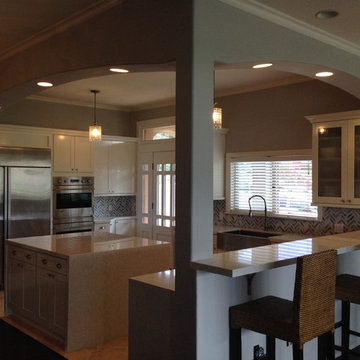
Inspiration for a mid-sized timeless u-shaped ceramic tile eat-in kitchen remodel in Hawaii with a farmhouse sink, shaker cabinets, white cabinets, solid surface countertops, gray backsplash, mosaic tile backsplash, stainless steel appliances and an island
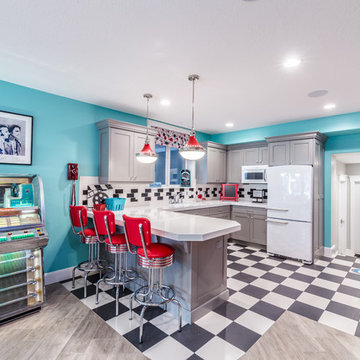
Brad Montgomery
Example of a small classic ceramic tile eat-in kitchen design in Salt Lake City with an undermount sink, shaker cabinets, gray cabinets, quartz countertops, black backsplash, ceramic backsplash and white appliances
Example of a small classic ceramic tile eat-in kitchen design in Salt Lake City with an undermount sink, shaker cabinets, gray cabinets, quartz countertops, black backsplash, ceramic backsplash and white appliances
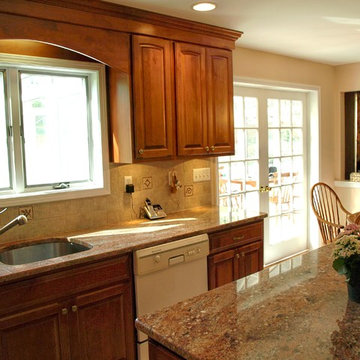
Example of a mid-sized classic l-shaped ceramic tile and beige floor eat-in kitchen design in New York with an undermount sink, raised-panel cabinets, medium tone wood cabinets, granite countertops, beige backsplash, ceramic backsplash, white appliances and an island
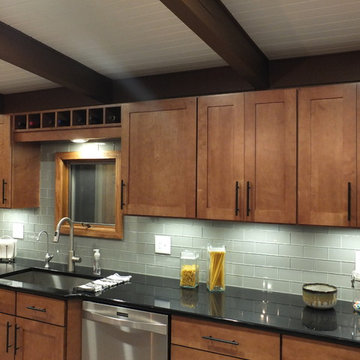
Wellborn Hanover Maple cabinet finished in Caramel. Countertops are Cambria quartz; sink wall Cambrian Black and Island is Hollinsbrook
Inspiration for a mid-sized transitional galley ceramic tile eat-in kitchen remodel in Columbus with an undermount sink, shaker cabinets, medium tone wood cabinets, quartz countertops, gray backsplash, glass tile backsplash, stainless steel appliances and an island
Inspiration for a mid-sized transitional galley ceramic tile eat-in kitchen remodel in Columbus with an undermount sink, shaker cabinets, medium tone wood cabinets, quartz countertops, gray backsplash, glass tile backsplash, stainless steel appliances and an island
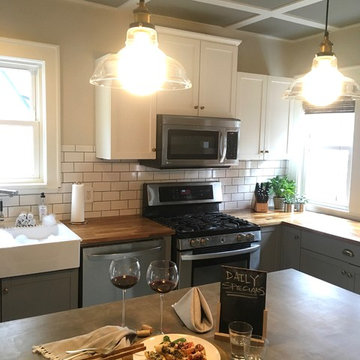
Painted bottom cabinets in Sherwin Williams "Dovetail" uppers painted in SW's "White Flour". Shelves, Island, Wood Wall, and Ceiling all fabricated by Shawn Crone. All work was designed, executed, and installed by him!
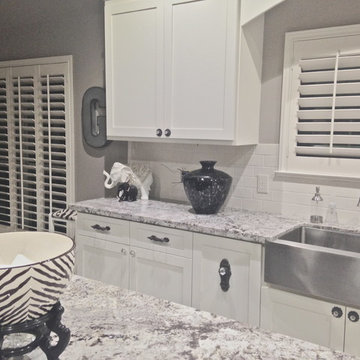
dandswoodworks.com
sam morales (713)269-5539
Inspiration for a country ceramic tile eat-in kitchen remodel in Houston with an island, granite countertops, white backsplash, subway tile backsplash, stainless steel appliances and a farmhouse sink
Inspiration for a country ceramic tile eat-in kitchen remodel in Houston with an island, granite countertops, white backsplash, subway tile backsplash, stainless steel appliances and a farmhouse sink
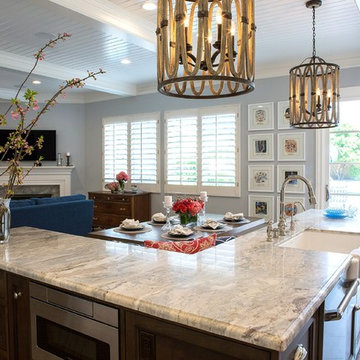
Amy Williams photography
Fun and whimsical family room & kitchen remodel. This room was custom designed for a family of 7. My client wanted a beautiful but practical space. We added lots of details such as the bead board ceiling, beams and crown molding and carved details on the fireplace.
The kitchen is full of detail and charm. Pocket door storage allows a drop zone for the kids and can easily be closed to conceal the daily mess. Beautiful fantasy brown marble counters and white marble mosaic back splash compliment the herringbone ceramic tile floor. Built-in seating opened up the space for more cabinetry in lieu of a separate dining space. This custom banquette features pattern vinyl fabric for easy cleaning.
We designed this custom TV unit to be left open for access to the equipment. The sliding barn doors allow the unit to be closed as an option, but the decorative boxes make it attractive to leave open for easy access.
The hex coffee tables allow for flexibility on movie night ensuring that each family member has a unique space of their own. And for a family of 7 a very large custom made sofa can accommodate everyone. The colorful palette of blues, whites, reds and pinks make this a happy space for the entire family to enjoy. Ceramic tile laid in a herringbone pattern is beautiful and practical for a large family.
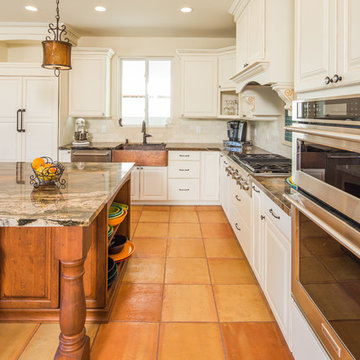
This 1950’s original beach home needed a complete renovation. The home was taken down to the foundation and totally rebuilt, complete with additions out the front and back, as well as a total interior floor plan overhaul. The style combines elements of Spanish, rustic, and transitional. This warm and inviting space is perfect for entertaining with the large gourmet kitchen, open dining and family room, and outdoor living space that is connected to the main house by bi-folding glass doors. The mix of soft cream colors and rustic black lighting give interest and personality to the space. The worn Spanish tile throughout on the floor ties the space together.
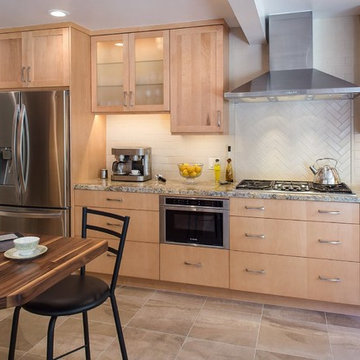
Inspiration for a mid-sized transitional u-shaped ceramic tile open concept kitchen remodel in San Francisco with a double-bowl sink, shaker cabinets, light wood cabinets, granite countertops, beige backsplash, ceramic backsplash, stainless steel appliances and an island
Ceramic Tile Kitchen Ideas
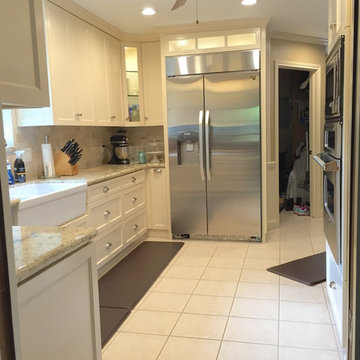
Example of a mid-sized classic single-wall ceramic tile eat-in kitchen design in Houston with shaker cabinets, white cabinets, granite countertops, beige backsplash, subway tile backsplash, stainless steel appliances, no island and a farmhouse sink
5





